Laundry Room Design Ideas with Wood Benchtops and White Floor
Refine by:
Budget
Sort by:Popular Today
1 - 20 of 103 photos
Item 1 of 3
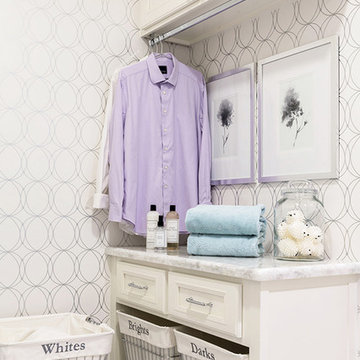
Added small mud room space in Laundry Room. Modern wallcovering Graham and Brown. Porcelain Tile Floors Fabrique from Daltile. Dash and Albert rug, Custom shelving with hooks. Baldwin Door handles. Cabinet custom white paint to match previous trim.

Small country single-wall dedicated laundry room in Atlanta with a single-bowl sink, shaker cabinets, blue cabinets, wood benchtops, white splashback, subway tile splashback, beige walls, ceramic floors, a stacked washer and dryer, white floor and brown benchtop.

Design ideas for a small modern l-shaped dedicated laundry room in Hampshire with a farmhouse sink, shaker cabinets, turquoise cabinets, wood benchtops, white walls, vinyl floors, a stacked washer and dryer, white floor and brown benchtop.
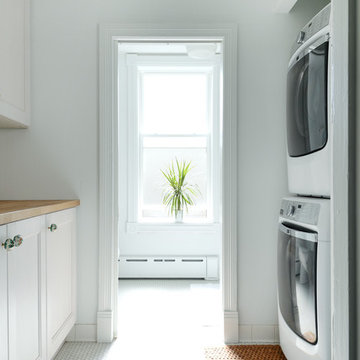
Photo of a mid-sized transitional galley dedicated laundry room in Philadelphia with recessed-panel cabinets, white cabinets, wood benchtops, white walls, porcelain floors, a stacked washer and dryer, white floor and brown benchtop.

stanza lavanderia con lavatrice, asciugatrice e spazio storage
Contemporary single-wall dedicated laundry room in Other with an utility sink, flat-panel cabinets, white cabinets, wood benchtops, grey splashback, porcelain splashback, grey walls, porcelain floors, a stacked washer and dryer, white floor and white benchtop.
Contemporary single-wall dedicated laundry room in Other with an utility sink, flat-panel cabinets, white cabinets, wood benchtops, grey splashback, porcelain splashback, grey walls, porcelain floors, a stacked washer and dryer, white floor and white benchtop.

Projet de Tiny House sur les toits de Paris, avec 17m² pour 4 !
Inspiration for a small asian single-wall utility room in Paris with a single-bowl sink, open cabinets, light wood cabinets, wood benchtops, timber splashback, concrete floors, an integrated washer and dryer, white floor, wood and wood walls.
Inspiration for a small asian single-wall utility room in Paris with a single-bowl sink, open cabinets, light wood cabinets, wood benchtops, timber splashback, concrete floors, an integrated washer and dryer, white floor, wood and wood walls.
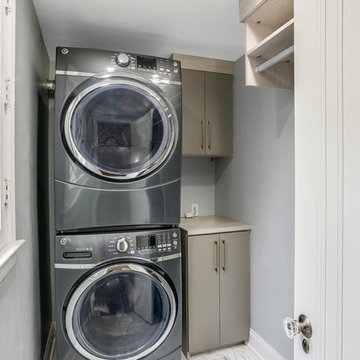
Photo of a small transitional single-wall dedicated laundry room in Detroit with flat-panel cabinets, grey cabinets, wood benchtops, grey walls, marble floors, a stacked washer and dryer, white floor and grey benchtop.
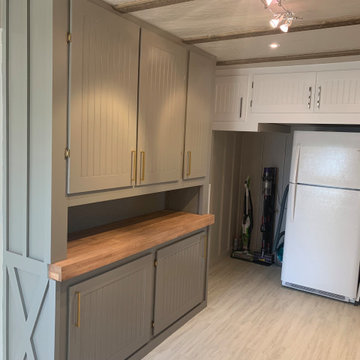
Inspiration for a mid-sized arts and crafts galley utility room in San Francisco with a drop-in sink, shaker cabinets, white cabinets, wood benchtops, grey splashback, ceramic splashback, grey walls, vinyl floors, a side-by-side washer and dryer, white floor, brown benchtop, exposed beam and panelled walls.
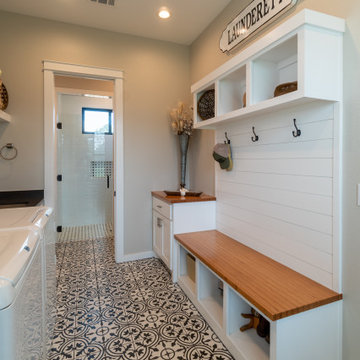
Mudroom and Laundry looking towards the bathroom.
Mid-sized country galley utility room in Austin with an undermount sink, flat-panel cabinets, white cabinets, wood benchtops, beige walls, porcelain floors, a side-by-side washer and dryer, white floor and brown benchtop.
Mid-sized country galley utility room in Austin with an undermount sink, flat-panel cabinets, white cabinets, wood benchtops, beige walls, porcelain floors, a side-by-side washer and dryer, white floor and brown benchtop.
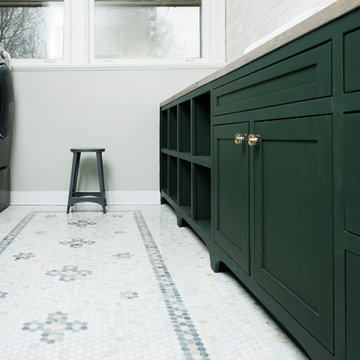
Whonsetler Photography
Inspiration for a mid-sized traditional galley dedicated laundry room in Indianapolis with a drop-in sink, shaker cabinets, green cabinets, wood benchtops, green walls, marble floors, a side-by-side washer and dryer and white floor.
Inspiration for a mid-sized traditional galley dedicated laundry room in Indianapolis with a drop-in sink, shaker cabinets, green cabinets, wood benchtops, green walls, marble floors, a side-by-side washer and dryer and white floor.
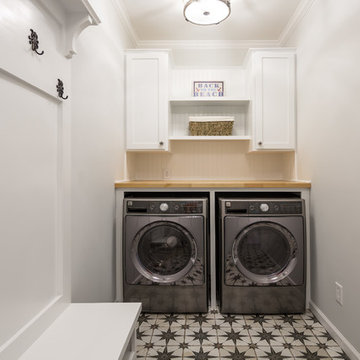
Remodeled interior of house including kitchen with new walk in pantry and custom features, master bath, master bedroom, living room and dining room. Added space by finishing existing screen porch and building floor in vaulted area to create a media room upstairs.
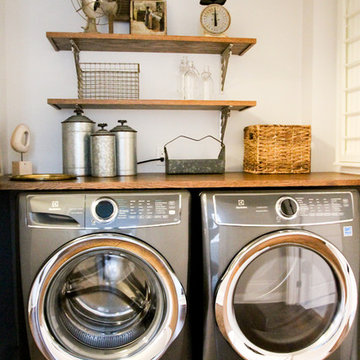
Design ideas for a mid-sized country single-wall dedicated laundry room in Bridgeport with open cabinets, blue cabinets, wood benchtops, grey walls, ceramic floors, a side-by-side washer and dryer, white floor and brown benchtop.
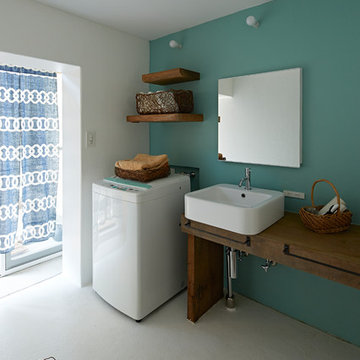
洗面手洗いの壁は、お客様が拘り抜いて選んだグリーンカラーです。
マットで質感が良く、かつ水にも強い特殊な塗装仕上げとしています。
天板にはお爺さまが残されていた彫刻のための木材を再利用しています。
あえてラフな表情を残すため、清掃と仕上げは極限まで抑えています。
清潔感が求められる空間でラフな仕上げにすることは案外バランスが難しい作業です。

FARM HOUSE DESIGN LAUNDRY ROOM
Photo of a small country galley dedicated laundry room in Philadelphia with a drop-in sink, beaded inset cabinets, white cabinets, wood benchtops, white splashback, glass tile splashback, grey walls, terra-cotta floors, a side-by-side washer and dryer, white floor and multi-coloured benchtop.
Photo of a small country galley dedicated laundry room in Philadelphia with a drop-in sink, beaded inset cabinets, white cabinets, wood benchtops, white splashback, glass tile splashback, grey walls, terra-cotta floors, a side-by-side washer and dryer, white floor and multi-coloured benchtop.
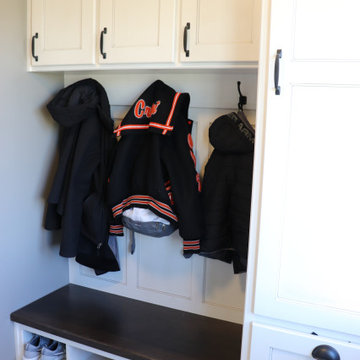
Design ideas for a small country galley utility room in Other with recessed-panel cabinets, white cabinets, wood benchtops, grey walls, ceramic floors, a side-by-side washer and dryer, white floor and brown benchtop.
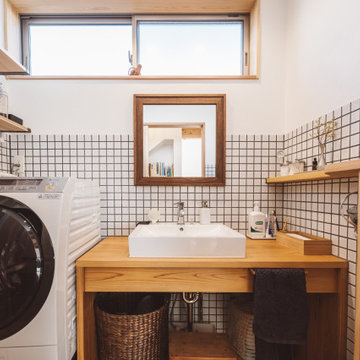
Small asian single-wall dedicated laundry room in Other with a single-bowl sink, open cabinets, wood benchtops, white walls, an integrated washer and dryer, white floor and beige benchtop.
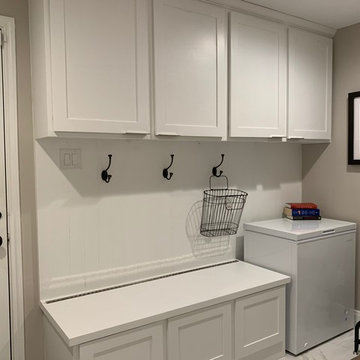
Custom Hinged bench for storage
Photo of a small transitional u-shaped utility room in Houston with shaker cabinets, white cabinets, wood benchtops, grey walls, marble floors, a side-by-side washer and dryer, white floor and brown benchtop.
Photo of a small transitional u-shaped utility room in Houston with shaker cabinets, white cabinets, wood benchtops, grey walls, marble floors, a side-by-side washer and dryer, white floor and brown benchtop.
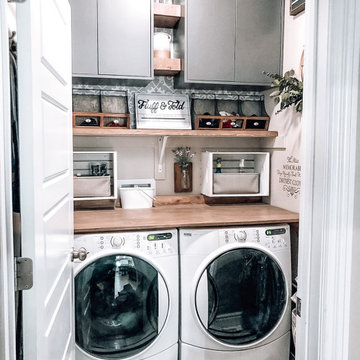
Inspiration for a small single-wall laundry cupboard in Dallas with grey cabinets, wood benchtops, beige walls, ceramic floors, a side-by-side washer and dryer, white floor, brown benchtop and wood.
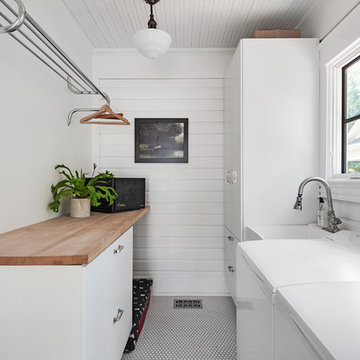
Photo of a traditional dedicated laundry room in Orlando with an utility sink, flat-panel cabinets, white cabinets, wood benchtops, white walls, a side-by-side washer and dryer and white floor.

Dans cet appartement familial de 150 m², l’objectif était de rénover l’ensemble des pièces pour les rendre fonctionnelles et chaleureuses, en associant des matériaux naturels à une palette de couleurs harmonieuses.
Dans la cuisine et le salon, nous avons misé sur du bois clair naturel marié avec des tons pastel et des meubles tendance. De nombreux rangements sur mesure ont été réalisés dans les couloirs pour optimiser tous les espaces disponibles. Le papier peint à motifs fait écho aux lignes arrondies de la porte verrière réalisée sur mesure.
Dans les chambres, on retrouve des couleurs chaudes qui renforcent l’esprit vacances de l’appartement. Les salles de bain et la buanderie sont également dans des tons de vert naturel associés à du bois brut. La robinetterie noire, toute en contraste, apporte une touche de modernité. Un appartement où il fait bon vivre !
Laundry Room Design Ideas with Wood Benchtops and White Floor
1