Laundry Room Design Ideas with Wood Benchtops and Zinc Benchtops
Refine by:
Budget
Sort by:Popular Today
21 - 40 of 2,538 photos
Item 1 of 3
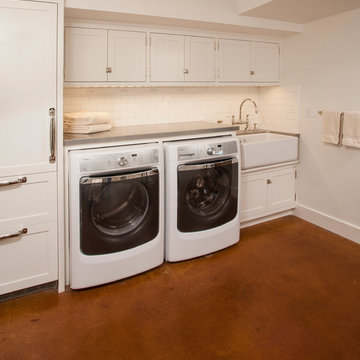
This is an example of a mid-sized transitional u-shaped dedicated laundry room in Seattle with a farmhouse sink, shaker cabinets, white cabinets, zinc benchtops, white walls, concrete floors and a side-by-side washer and dryer.
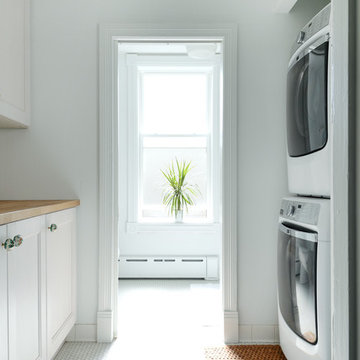
Photo of a mid-sized transitional galley dedicated laundry room in Philadelphia with recessed-panel cabinets, white cabinets, wood benchtops, white walls, porcelain floors, a stacked washer and dryer, white floor and brown benchtop.
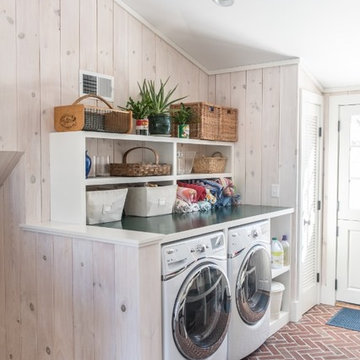
Photography by Rosemary Tufankjian (www.rosemarytufankjian.com)
Photo of a small traditional galley utility room in Boston with open cabinets, white cabinets, wood benchtops, white walls, brick floors and a side-by-side washer and dryer.
Photo of a small traditional galley utility room in Boston with open cabinets, white cabinets, wood benchtops, white walls, brick floors and a side-by-side washer and dryer.
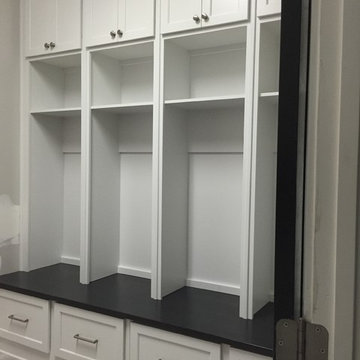
This stylish mud bench is set in a laundry room. It features and solid stained wood bench top, full depth drawers, upper open cubbies as well as enclosed shelving and oversized cove crown molding. Finished in decorator white and charcoal grey stain.
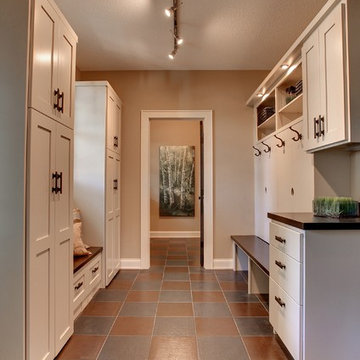
Photo of a traditional laundry room in Minneapolis with wood benchtops, multi-coloured floor and brown benchtop.
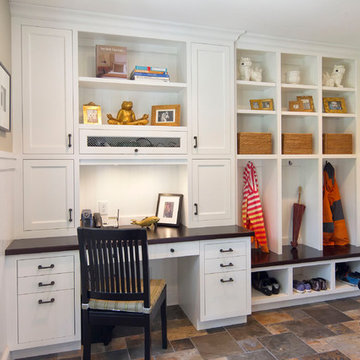
Mud room has a built in shelf above the desk for charging electronics. Slate floor. Cubbies for storage. Photography by Pete Weigley
Inspiration for a traditional galley utility room in New York with slate floors, flat-panel cabinets, white cabinets, wood benchtops, beige walls and black benchtop.
Inspiration for a traditional galley utility room in New York with slate floors, flat-panel cabinets, white cabinets, wood benchtops, beige walls and black benchtop.
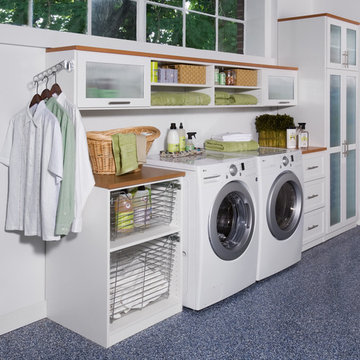
transFORM’s custom-designed laundry room welcomes you in and invites you to stay a while. This unit was made from white melamine and complementing candlelight finishes. Shaker style doors were further enhanced with frosted glass inserts, which create and attractive space for a dreaded chore. Lift up cabinet doors provide full access to upper cabinets that are hard to reach. The sliding chrome baskets and matching hardware reflect the metallic look of the washer/dryer and tie the design together. Drying racks allow you to hang and drip-dry your clothes without causing a mess or taking up space. Tucked away in the drawer is transFORM’s built-in ironing board, which can be pulled out when needed and conveniently stowed away when not in use. With deep counter space and added features, your laundry room becomes a comfortable and calming place to do the household chores.
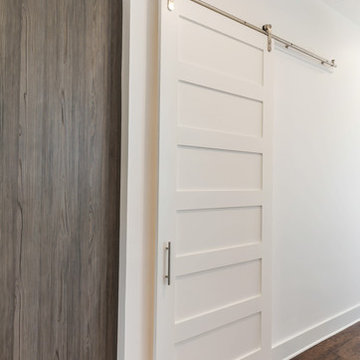
This is an example of a contemporary laundry room in Jacksonville with a drop-in sink, flat-panel cabinets, dark wood cabinets, wood benchtops, beige walls, medium hardwood floors, a side-by-side washer and dryer, brown floor and brown benchtop.
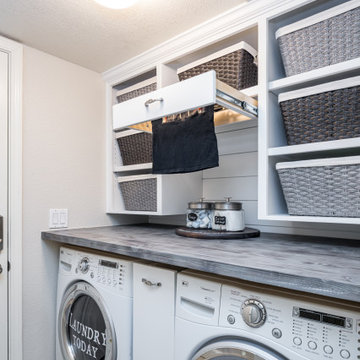
Who loves laundry? I'm sure it is not a favorite among many, but if your laundry room sparkles, you might fall in love with the process.
Style Revamp had the fantastic opportunity to collaborate with our talented client @honeyb1965 in transforming her laundry room into a sensational space. Ship-lap and built-ins are the perfect design pairing in a variety of interior spaces, but one of our favorites is the laundry room. Ship-lap was installed on one wall, and then gorgeous built-in adjustable cubbies were designed to fit functional storage baskets our client found at Costco. Our client wanted a pullout drying rack, and after sourcing several options, we decided to design and build a custom one. Our client is a remarkable woodworker and designed the rustic countertop using the shou sugi ban method of wood-burning, then stained weathered grey and a light drybrush of Annie Sloan Chalk Paint in old white. It's beautiful! She also built a slim storage cart to fit in between the washer and dryer to hide the trash can and provide extra storage. She is a genius! I will steal this idea for future laundry room design layouts:) Thank you @honeyb1965

This is an example of a small eclectic galley dedicated laundry room in Detroit with shaker cabinets, green cabinets, wood benchtops, multi-coloured splashback, orange walls, brick floors, a side-by-side washer and dryer, beige floor, brown benchtop and wallpaper.

Upstairs laundry room finished with gray shaker cabinetry, butcher block countertops, and blu patterned tile.
This is an example of a mid-sized modern l-shaped utility room in Charlotte with an undermount sink, shaker cabinets, grey cabinets, wood benchtops, white walls, ceramic floors, a side-by-side washer and dryer, blue floor and brown benchtop.
This is an example of a mid-sized modern l-shaped utility room in Charlotte with an undermount sink, shaker cabinets, grey cabinets, wood benchtops, white walls, ceramic floors, a side-by-side washer and dryer, blue floor and brown benchtop.

Boot room storage and cloakroom
Inspiration for a large country l-shaped utility room in Buckinghamshire with beaded inset cabinets, grey cabinets and wood benchtops.
Inspiration for a large country l-shaped utility room in Buckinghamshire with beaded inset cabinets, grey cabinets and wood benchtops.
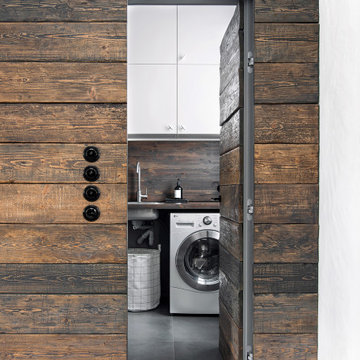
Small scandinavian single-wall dedicated laundry room in Saint Petersburg with flat-panel cabinets, white cabinets, wood benchtops, grey walls, porcelain floors, grey floor and brown benchtop.
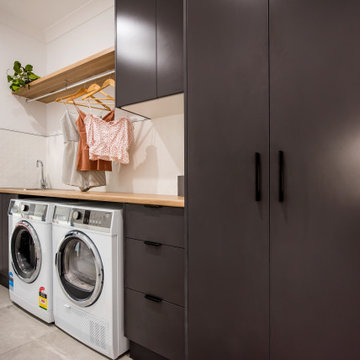
This is an example of a mid-sized contemporary single-wall dedicated laundry room in Other with a drop-in sink, flat-panel cabinets, grey cabinets, wood benchtops, white splashback, ceramic splashback, white walls, ceramic floors, a side-by-side washer and dryer and grey floor.
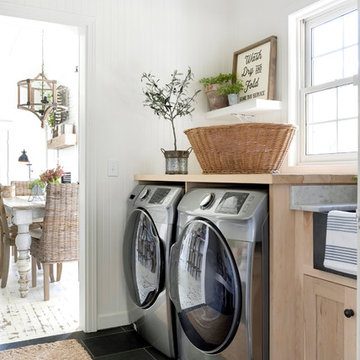
Inspiration for a country laundry room in Minneapolis with shaker cabinets, light wood cabinets, wood benchtops, white walls, a side-by-side washer and dryer, black floor and beige benchtop.
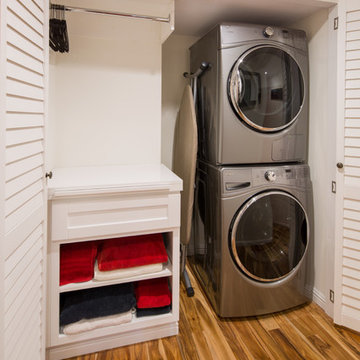
Photo of a small transitional single-wall laundry cupboard in Los Angeles with shaker cabinets, white cabinets, wood benchtops, medium hardwood floors, a stacked washer and dryer and white benchtop.
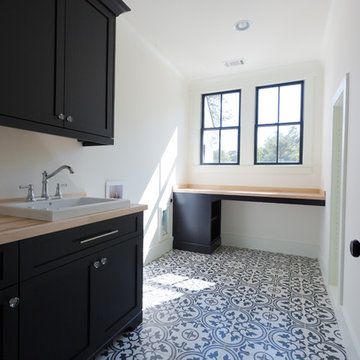
Photo of a mid-sized transitional l-shaped dedicated laundry room in Atlanta with a drop-in sink, shaker cabinets, black cabinets, wood benchtops, white walls, ceramic floors, a side-by-side washer and dryer and multi-coloured floor.
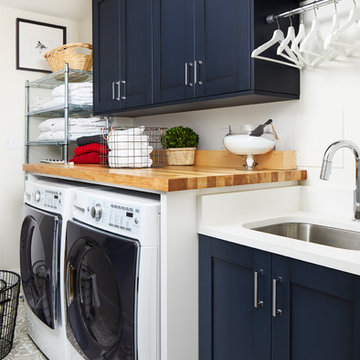
Inspiration for a transitional single-wall dedicated laundry room in DC Metro with an undermount sink, shaker cabinets, blue cabinets, wood benchtops, white walls, a side-by-side washer and dryer, grey floor and white benchtop.
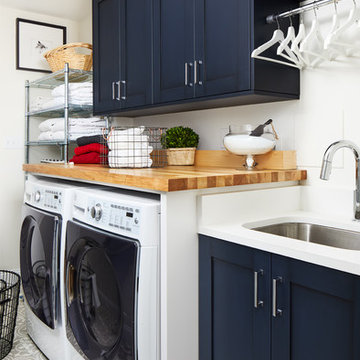
Just off the main hall from our Baker's Kitchen project was a dark little laundry room that also served as the main entry from the garage. By adding cement tiles, cheerful navy cabinets and a butcher block counter, we transformed the space into a bright laundry room that also provides a warm welcome to the house.
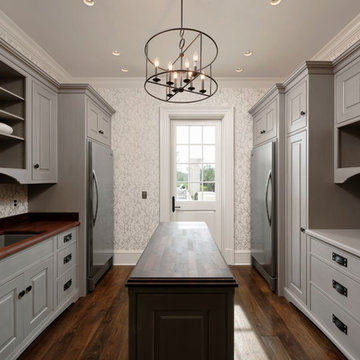
Mud-room
Expansive traditional galley utility room in DC Metro with beaded inset cabinets, grey cabinets, wood benchtops, dark hardwood floors, a side-by-side washer and dryer, brown floor, an undermount sink and white walls.
Expansive traditional galley utility room in DC Metro with beaded inset cabinets, grey cabinets, wood benchtops, dark hardwood floors, a side-by-side washer and dryer, brown floor, an undermount sink and white walls.
Laundry Room Design Ideas with Wood Benchtops and Zinc Benchtops
2