All Cabinet Finishes Laundry Room Design Ideas with Wood Benchtops
Refine by:
Budget
Sort by:Popular Today
141 - 160 of 2,193 photos
Item 1 of 3
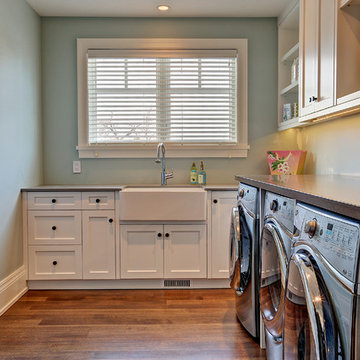
Photo of a mid-sized transitional l-shaped dedicated laundry room in Calgary with a farmhouse sink, shaker cabinets, white cabinets, wood benchtops, medium hardwood floors, a side-by-side washer and dryer and grey walls.

When the kitchen and laundry are next to each other, we often find it needs a face lift as well. We simply carried the same hale navy to the cabinets and decided to go with a wood stained top. Also, love the open storage for laundry baskets etc.
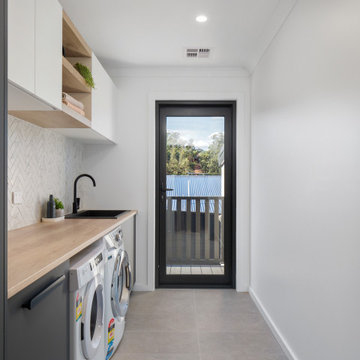
Contemporary galley dedicated laundry room in Hobart with a drop-in sink, grey cabinets, wood benchtops, subway tile splashback, white walls, ceramic floors, a side-by-side washer and dryer and grey floor.

Warm, light, and inviting with characteristic knot vinyl floors that bring a touch of wabi-sabi to every room. This rustic maple style is ideal for Japanese and Scandinavian-inspired spaces.

Inspiration for an industrial l-shaped dedicated laundry room in Other with a single-bowl sink, white cabinets, wood benchtops, grey splashback, ceramic splashback, white walls, ceramic floors, grey floor and orange benchtop.

The laundry room features gray shaker cabinetry, a butcher block countertop for warmth, and a simple white subway tile to offset the bold black, white, and gray patterned floor tiles.
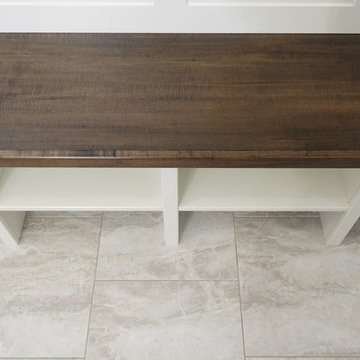
Inspiration for a mid-sized country single-wall utility room in Toronto with shaker cabinets, white cabinets, wood benchtops, white walls, vinyl floors, beige floor and brown benchtop.
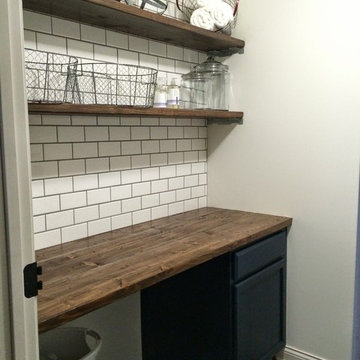
Cute little Farmhouse style laundry space.
Stevenson ranch. Ca
Mid-sized single-wall laundry cupboard with recessed-panel cabinets, blue cabinets, wood benchtops, white walls, porcelain floors, a concealed washer and dryer, grey floor and brown benchtop.
Mid-sized single-wall laundry cupboard with recessed-panel cabinets, blue cabinets, wood benchtops, white walls, porcelain floors, a concealed washer and dryer, grey floor and brown benchtop.
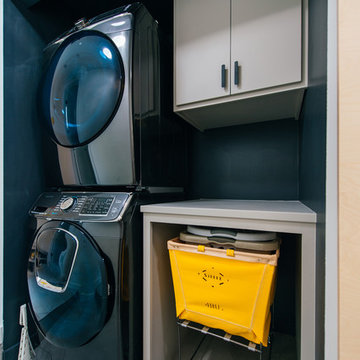
minimalist appliances and a yellow accent are hidden behind a plywood barn door at the new side entry and utility corridor
Small beach style single-wall laundry cupboard in Orange County with open cabinets, grey cabinets, wood benchtops, black walls, porcelain floors, a stacked washer and dryer, grey floor and grey benchtop.
Small beach style single-wall laundry cupboard in Orange County with open cabinets, grey cabinets, wood benchtops, black walls, porcelain floors, a stacked washer and dryer, grey floor and grey benchtop.
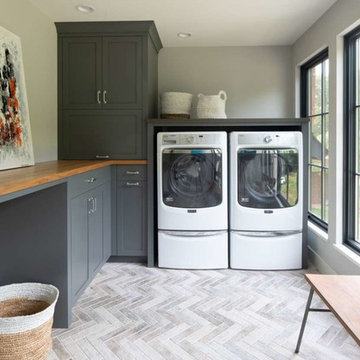
Scott Amundson Photography
Design ideas for a scandinavian l-shaped dedicated laundry room in Minneapolis with grey cabinets, wood benchtops, porcelain floors, a side-by-side washer and dryer, grey floor, brown benchtop, shaker cabinets and grey walls.
Design ideas for a scandinavian l-shaped dedicated laundry room in Minneapolis with grey cabinets, wood benchtops, porcelain floors, a side-by-side washer and dryer, grey floor, brown benchtop, shaker cabinets and grey walls.
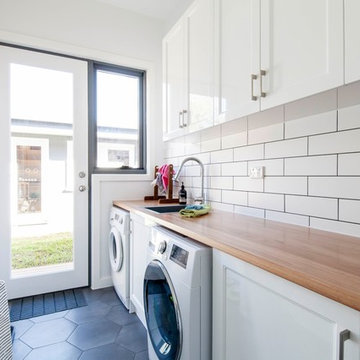
Howard is very photogenic and keen to be involved in our photo shoot. The newly added laundry is medium sized, featuring plenty of storage and counter space.
Photographer: Matthew Forbes
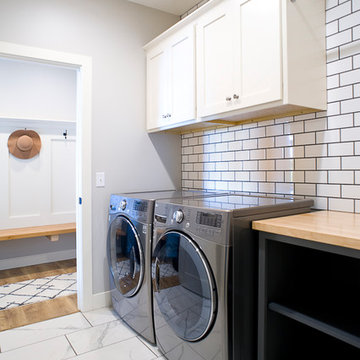
Inspiration for a mid-sized transitional single-wall dedicated laundry room in Other with shaker cabinets, white cabinets, wood benchtops, grey walls, ceramic floors, a side-by-side washer and dryer, white floor and brown benchtop.
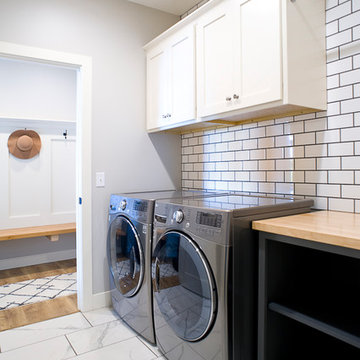
Cipher Imaging
Photo of a mid-sized transitional single-wall dedicated laundry room in Other with shaker cabinets, white cabinets, wood benchtops, grey walls, ceramic floors, a side-by-side washer and dryer, white floor and brown benchtop.
Photo of a mid-sized transitional single-wall dedicated laundry room in Other with shaker cabinets, white cabinets, wood benchtops, grey walls, ceramic floors, a side-by-side washer and dryer, white floor and brown benchtop.
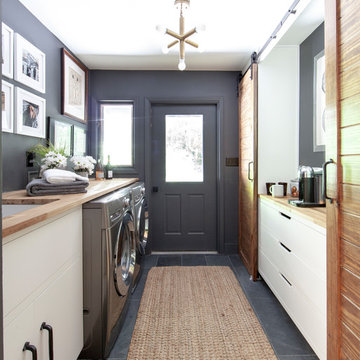
This is an example of a country laundry room in Charlotte with an undermount sink, flat-panel cabinets, wood benchtops, grey walls, a side-by-side washer and dryer, grey floor, beige benchtop, slate floors and white cabinets.

Cleanliness and organization are top priority for this large family laundry room/mudroom. Concrete floors can handle the worst the kids throw at it, while baskets allow separation of clothing depending on color and dirt level!
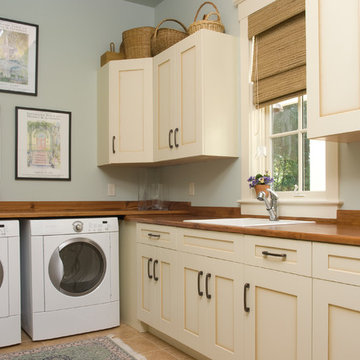
Photo of a mid-sized l-shaped dedicated laundry room in Atlanta with a drop-in sink, shaker cabinets, beige cabinets, wood benchtops, grey walls, ceramic floors, a side-by-side washer and dryer, beige floor and brown benchtop.
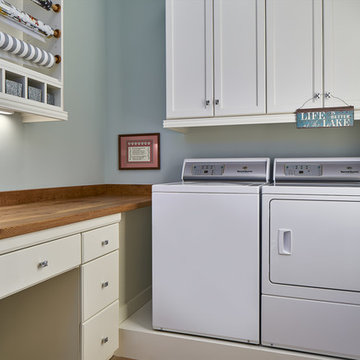
The new laundry room has evolved into a multi use room, as in the combo laundry with craft table and wrapping station we see here. The wrapping station has extra cubicles for storage, helping keep the wooden countertop neat and clean. We also have an undermount white porcelain sink and plenty of cabinet space above the raised washer and dryer.
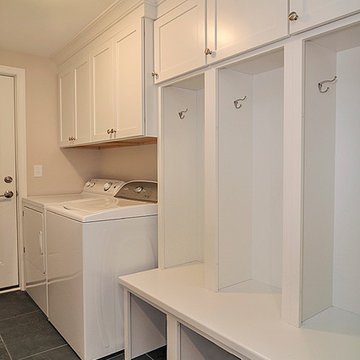
Rachael Ormond
Design ideas for a mid-sized arts and crafts utility room in Nashville with shaker cabinets, white cabinets, wood benchtops, porcelain floors and a side-by-side washer and dryer.
Design ideas for a mid-sized arts and crafts utility room in Nashville with shaker cabinets, white cabinets, wood benchtops, porcelain floors and a side-by-side washer and dryer.
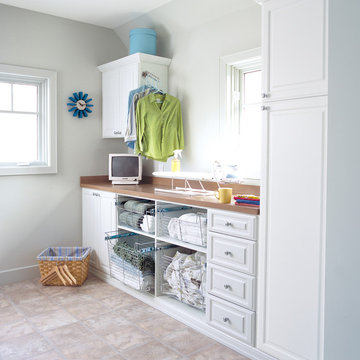
transFORM’s custom laundry room includes a sufficient amount of storage space so the room doesn’t feel cramped or cluttered. Designed in a white melamine, this unit features a combination of raised panel cabinetry and crown molding to hide supplies. Included within the design is a tall and slim utility cabinet equipped with a generous amount of shelving to store your everyday household items. This efficient layout places everything you need within reach. The area also includes a chrome valet rod for hanging or drip drying and a wide 1½ inch mica counter top, perfect for folding or ironing. Water-resistant mica counter tops offer high impact resistance, superior durability, and easy-to-clean convenience. Chrome pull-out baskets are designed to hold frequently used items like laundry detergents, fabric softeners and dryer sheets. Baskets also come in handy when separating your light from dark and clean from dirty clothes. With plenty of elbowroom and workspace, you feel relaxed and energized as you get to work.
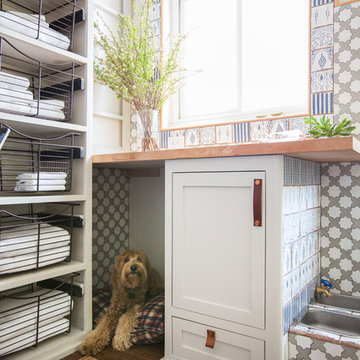
Tessa Neustadt
Photo of a mid-sized beach style utility room in Los Angeles with shaker cabinets, grey cabinets, wood benchtops, white walls and dark hardwood floors.
Photo of a mid-sized beach style utility room in Los Angeles with shaker cabinets, grey cabinets, wood benchtops, white walls and dark hardwood floors.
All Cabinet Finishes Laundry Room Design Ideas with Wood Benchtops
8