All Ceiling Designs Laundry Room Design Ideas with Wood Benchtops
Refine by:
Budget
Sort by:Popular Today
21 - 40 of 84 photos
Item 1 of 3
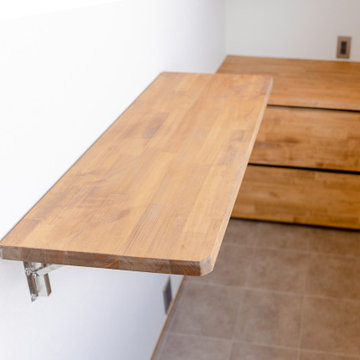
使わない時は台を下すことができます。
This is an example of a country l-shaped utility room in Osaka with brown cabinets, wood benchtops, white walls, vinyl floors, grey floor, brown benchtop, wallpaper and wallpaper.
This is an example of a country l-shaped utility room in Osaka with brown cabinets, wood benchtops, white walls, vinyl floors, grey floor, brown benchtop, wallpaper and wallpaper.

Inspiration for a mid-sized traditional galley utility room in Chicago with recessed-panel cabinets, beige cabinets, wood benchtops, brown splashback, subway tile splashback, beige walls, medium hardwood floors, a side-by-side washer and dryer, brown floor, brown benchtop, vaulted and decorative wall panelling.

Dark wood veneered storage/utility cupboards with intergrated LED lighting
Mid-sized modern galley utility room in London with glass-front cabinets, dark wood cabinets, wood benchtops, brown splashback, timber splashback, beige walls, light hardwood floors, brown floor and brown benchtop.
Mid-sized modern galley utility room in London with glass-front cabinets, dark wood cabinets, wood benchtops, brown splashback, timber splashback, beige walls, light hardwood floors, brown floor and brown benchtop.
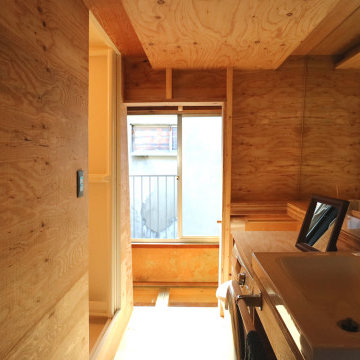
トイレ、洗濯機、洗面台の3つが1つのカウンターに。
左側がユニットバス。 奥は3mの物干し竿が外部と内部に1本づつ。
乾いた服は両サイドに寄せるとウォークインクローゼットスペースへ。
This is an example of a small contemporary single-wall laundry cupboard in Osaka with a drop-in sink, glass-front cabinets, dark wood cabinets, wood benchtops, beige splashback, timber splashback, beige walls, light hardwood floors, beige floor, beige benchtop, vaulted and decorative wall panelling.
This is an example of a small contemporary single-wall laundry cupboard in Osaka with a drop-in sink, glass-front cabinets, dark wood cabinets, wood benchtops, beige splashback, timber splashback, beige walls, light hardwood floors, beige floor, beige benchtop, vaulted and decorative wall panelling.
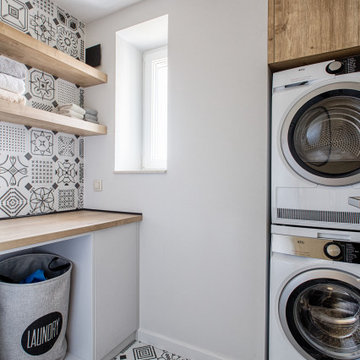
Design ideas for a small contemporary utility room in Other with flat-panel cabinets, wood benchtops, multi-coloured splashback, porcelain splashback, multi-coloured walls, ceramic floors, a stacked washer and dryer, multi-coloured floor and recessed.

「王ヶ崎の家」の洗面室とランドリールームです。
This is an example of a mid-sized modern single-wall dedicated laundry room with a drop-in sink, medium wood cabinets, wood benchtops, white walls, limestone floors, beige floor, wallpaper and wallpaper.
This is an example of a mid-sized modern single-wall dedicated laundry room with a drop-in sink, medium wood cabinets, wood benchtops, white walls, limestone floors, beige floor, wallpaper and wallpaper.

This 1930's cottage update exposed all of the original wood beams in the low ceilings and the new copper pipes. The tiny spaces was brightened and given a modern twist with bright whites and black accents along with this custom tryptic by Lori Delisle. The concrete block foundation wall was painted with concrete paint and stenciled.
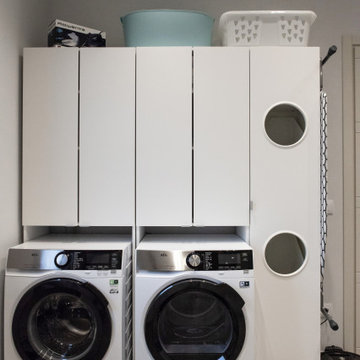
Ristrutturazione completa appartamento da 120mq con carta da parati e camino effetto corten
Inspiration for a large contemporary single-wall utility room in Other with a double-bowl sink, flat-panel cabinets, white cabinets, wood benchtops, a side-by-side washer and dryer, grey floor, white benchtop, grey walls, recessed and wallpaper.
Inspiration for a large contemporary single-wall utility room in Other with a double-bowl sink, flat-panel cabinets, white cabinets, wood benchtops, a side-by-side washer and dryer, grey floor, white benchtop, grey walls, recessed and wallpaper.
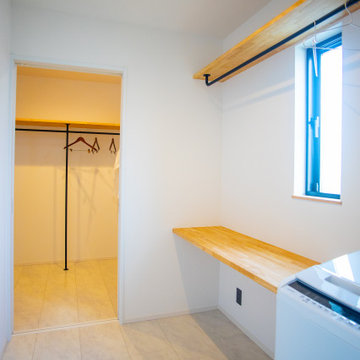
ウォークインクローゼットへつながるランドリールーム。
洗って干した洗濯物をすぐに収納できる効率的な家事動線。
This is an example of a laundry room in Kyoto with wood benchtops, white walls, plywood floors, beige benchtop, wallpaper, white floor and wallpaper.
This is an example of a laundry room in Kyoto with wood benchtops, white walls, plywood floors, beige benchtop, wallpaper, white floor and wallpaper.
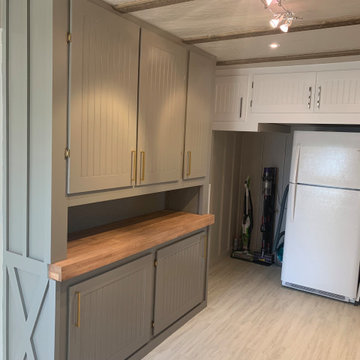
Inspiration for a mid-sized arts and crafts galley utility room in San Francisco with a drop-in sink, shaker cabinets, white cabinets, wood benchtops, grey splashback, ceramic splashback, grey walls, vinyl floors, a side-by-side washer and dryer, white floor, brown benchtop, exposed beam and panelled walls.
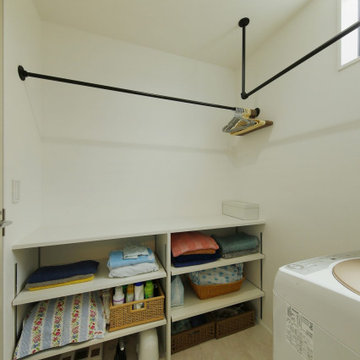
洗面室とつながる脱衣室。腰高サイズの造作棚は、洗濯物をたたんだり、アイロンがけをするのに最適な場所。この脱衣室と洗面室には、随所に室内干し用の物干しバーを設置しています
This is an example of a mid-sized industrial single-wall utility room in Tokyo Suburbs with open cabinets, white cabinets, wood benchtops, white benchtop, white walls, porcelain floors, beige floor, wallpaper and wallpaper.
This is an example of a mid-sized industrial single-wall utility room in Tokyo Suburbs with open cabinets, white cabinets, wood benchtops, white benchtop, white walls, porcelain floors, beige floor, wallpaper and wallpaper.
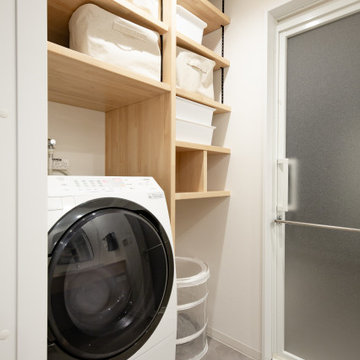
化粧台の正面には、壁面収納を配置。
洗濯物や必要な物を小分けしながら収納することが可能
Photo of a mid-sized industrial galley dedicated laundry room in Nagoya with a drop-in sink, open cabinets, light wood cabinets, wood benchtops, beige walls, laminate floors, an integrated washer and dryer, grey floor, beige benchtop, wallpaper and wallpaper.
Photo of a mid-sized industrial galley dedicated laundry room in Nagoya with a drop-in sink, open cabinets, light wood cabinets, wood benchtops, beige walls, laminate floors, an integrated washer and dryer, grey floor, beige benchtop, wallpaper and wallpaper.
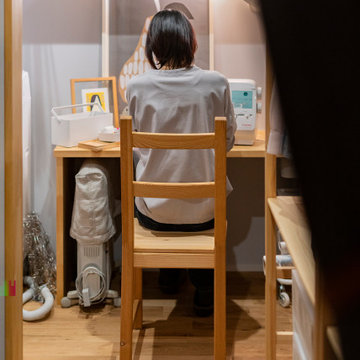
郊外の平屋暮らし。
子育てもひと段落。ご夫婦と愛猫ちゃん達とゆったりと過ごす時間。自分たちの趣味を楽しむ贅沢な大人の平屋暮らし。
Photo of a small contemporary utility room in Other with open cabinets, light wood cabinets, wood benchtops, grey walls, light hardwood floors, wood and planked wall panelling.
Photo of a small contemporary utility room in Other with open cabinets, light wood cabinets, wood benchtops, grey walls, light hardwood floors, wood and planked wall panelling.
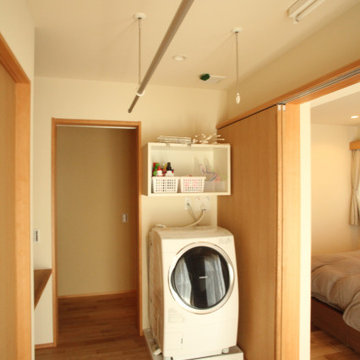
Photo of a mid-sized modern single-wall utility room in Other with open cabinets, medium wood cabinets, wood benchtops, white walls, medium hardwood floors, an integrated washer and dryer, beige floor, brown benchtop and wallpaper.
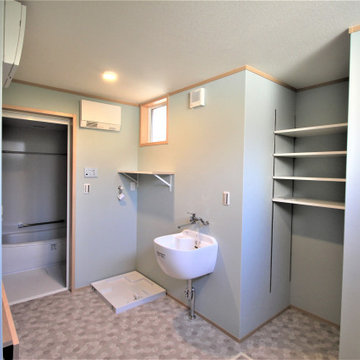
折り畳み式カウンター、マルチ流し、収納棚、物干しスペースをワンルームで実現したミセススタイル
Photo of a scandinavian utility room in Other with an utility sink, wood benchtops, green walls, linoleum floors, grey floor, brown benchtop, wallpaper and wallpaper.
Photo of a scandinavian utility room in Other with an utility sink, wood benchtops, green walls, linoleum floors, grey floor, brown benchtop, wallpaper and wallpaper.
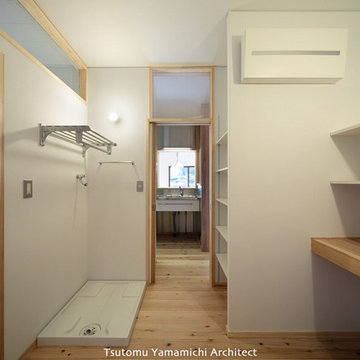
脱衣室・ユティリティ/キッチンを眺める
Photo by:ジェ二イクス 佐藤二郎
Inspiration for a mid-sized scandinavian dedicated laundry room in Other with open cabinets, wood benchtops, white walls, light hardwood floors, an integrated washer and dryer, beige floor, beige benchtop, a drop-in sink, white cabinets, white splashback, mosaic tile splashback, wallpaper and wallpaper.
Inspiration for a mid-sized scandinavian dedicated laundry room in Other with open cabinets, wood benchtops, white walls, light hardwood floors, an integrated washer and dryer, beige floor, beige benchtop, a drop-in sink, white cabinets, white splashback, mosaic tile splashback, wallpaper and wallpaper.

Ristrutturazione completa appartamento da 120mq con carta da parati e camino effetto corten
Inspiration for a large contemporary single-wall utility room in Other with recessed-panel cabinets, medium wood cabinets, grey floor, a double-bowl sink, wood benchtops, a side-by-side washer and dryer, white benchtop, grey walls, recessed and wallpaper.
Inspiration for a large contemporary single-wall utility room in Other with recessed-panel cabinets, medium wood cabinets, grey floor, a double-bowl sink, wood benchtops, a side-by-side washer and dryer, white benchtop, grey walls, recessed and wallpaper.
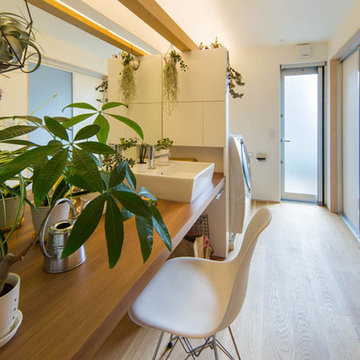
Inspiration for a mid-sized modern single-wall utility room in Kobe with wood benchtops, white walls, medium hardwood floors, an integrated washer and dryer, wallpaper and wallpaper.
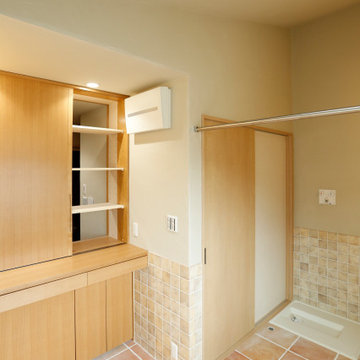
Photo of a scandinavian laundry room in Kyoto with flat-panel cabinets, light wood cabinets, wood benchtops, orange walls, terra-cotta floors, an integrated washer and dryer, orange floor, brown benchtop and vaulted.
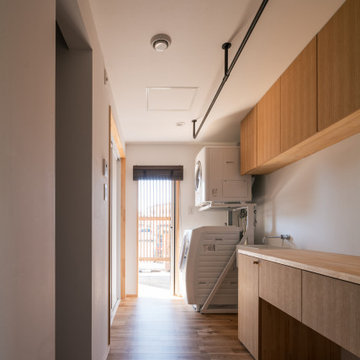
Design ideas for a single-wall dedicated laundry room in Other with wood benchtops, white walls, dark hardwood floors, a stacked washer and dryer and wallpaper.
All Ceiling Designs Laundry Room Design Ideas with Wood Benchtops
2