All Ceiling Designs Laundry Room Design Ideas with Wood
Refine by:
Budget
Sort by:Popular Today
41 - 60 of 72 photos
Item 1 of 3
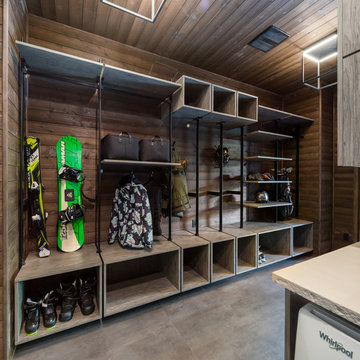
This year, the PNE Prize Home is a jaw-dropping, 3,188-square-foot modern mountainside masterpiece. Its location is in picturesque Pemberton – just 25 minutes from Whistler, BC. The exterior features Woodtone RusticSeries™ siding in Winchester Brown on James Hardie™ cedar mill siding and the soffit is Fineline in Single Malt.
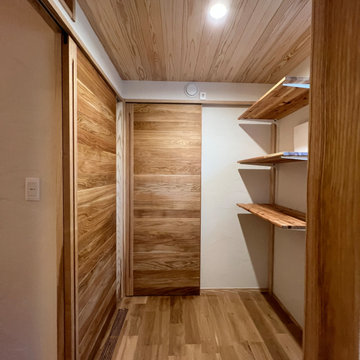
This is an example of a laundry room in Nagoya with medium hardwood floors, a side-by-side washer and dryer and wood.
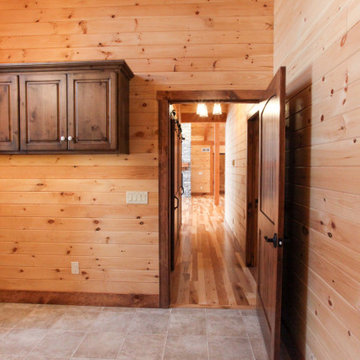
Design ideas for a country dedicated laundry room with a double-bowl sink, raised-panel cabinets, medium wood cabinets, light hardwood floors, yellow floor, wood and wood walls.
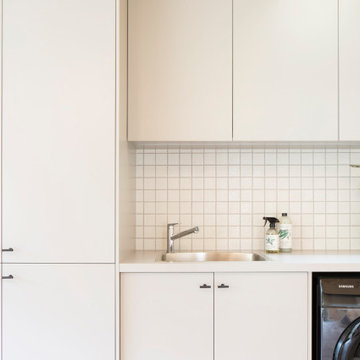
Inner city self contained studio with the laundry in the ground floor garage. Plywood lining to walls and ceiling. Honed concrete floor.
Photo of a small contemporary single-wall utility room in Melbourne with a drop-in sink, flat-panel cabinets, beige cabinets, laminate benchtops, white splashback, mosaic tile splashback, beige walls, concrete floors, a side-by-side washer and dryer, grey floor, beige benchtop, wood and wood walls.
Photo of a small contemporary single-wall utility room in Melbourne with a drop-in sink, flat-panel cabinets, beige cabinets, laminate benchtops, white splashback, mosaic tile splashback, beige walls, concrete floors, a side-by-side washer and dryer, grey floor, beige benchtop, wood and wood walls.
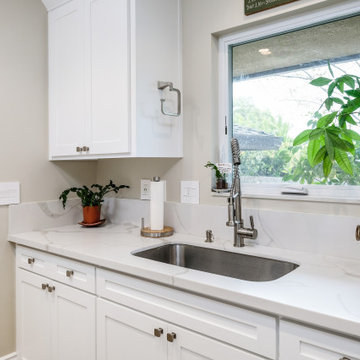
Photo of a mid-sized traditional galley dedicated laundry room in Sacramento with an undermount sink, shaker cabinets, white cabinets, quartz benchtops, white splashback, engineered quartz splashback, beige walls, porcelain floors, a side-by-side washer and dryer, brown floor, white benchtop and wood.
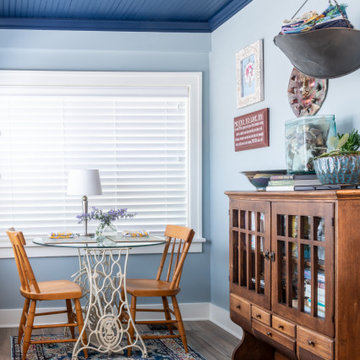
Inspiration for a traditional utility room in St Louis with blue walls, porcelain floors, a side-by-side washer and dryer, brown floor, wood and panelled walls.
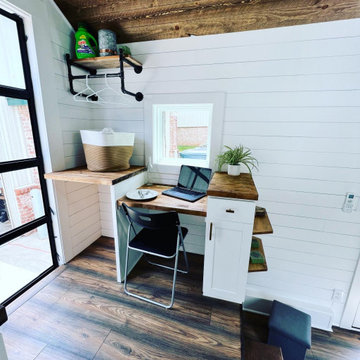
Tiny house laundry and desk
Inspiration for a small country galley utility room with shaker cabinets, white cabinets, wood benchtops, white splashback, shiplap splashback, white walls, laminate floors, a concealed washer and dryer, brown floor, brown benchtop, wood and planked wall panelling.
Inspiration for a small country galley utility room with shaker cabinets, white cabinets, wood benchtops, white splashback, shiplap splashback, white walls, laminate floors, a concealed washer and dryer, brown floor, brown benchtop, wood and planked wall panelling.
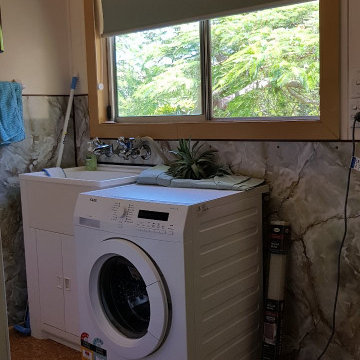
This is an example of a mid-sized country dedicated laundry room in Other with a single-bowl sink, solid surface benchtops, white walls, porcelain floors, blue floor, white benchtop, wood and panelled walls.
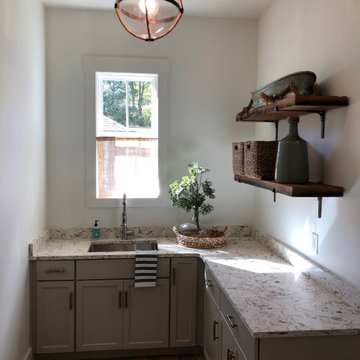
Inspiration for a small transitional u-shaped laundry room in Atlanta with a drop-in sink, shaker cabinets, white cabinets, granite benchtops, white splashback, stone slab splashback, medium hardwood floors, brown floor, multi-coloured benchtop and wood.
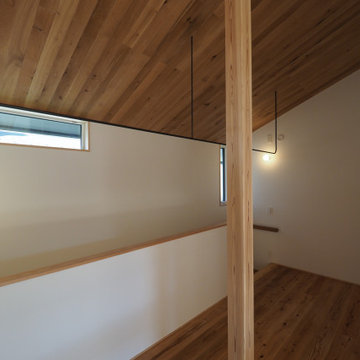
木造2階建て
法定面積:93.16㎡(吹抜け除く)
外皮平均熱貫流率(UA値):0.47 W/㎡K
長期優良住宅
耐震性能 耐震等級3(許容応力度設計)
気密性能 C値:0.30(中間時測定)
外壁:ガルバリウム鋼鈑 小波加工
床:オーク厚板フローリング/杉フローリング/コルクタイル
壁:ビニールクロス/タイル
天井:オーク板/ビニールクロス
換気設備:ルフロ400(ダクト式第3種換気システム)
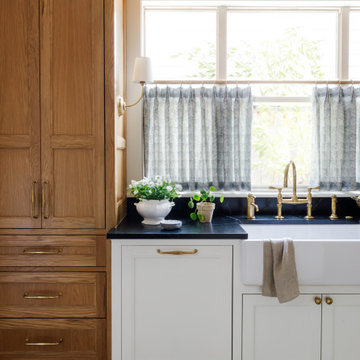
Full Kitchen Remodel, Custom Built Cabinets, Tile Backsplash, Countertops, Paint, Stain, Plumbing, Electrical, Wood Floor Install, Electrical Fixture Install, Plumbing Fixture Install
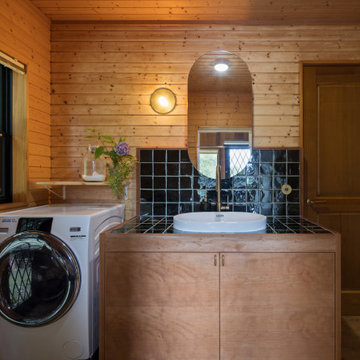
Single-wall dedicated laundry room in Fukuoka with a drop-in sink, beaded inset cabinets, medium wood cabinets, an integrated washer and dryer, wood and wood walls.
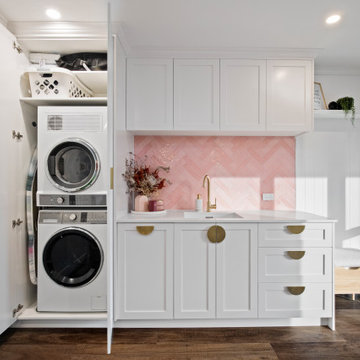
Design ideas for a mid-sized modern l-shaped utility room in Auckland with a single-bowl sink, soapstone benchtops, pink splashback, mosaic tile splashback, white walls, laminate floors, a stacked washer and dryer, brown floor, white benchtop, wood and wood walls.
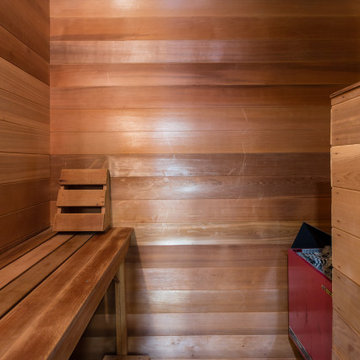
This is an example of a modern laundry room in Vancouver with flat-panel cabinets, brown cabinets, brown walls, ceramic floors, white floor, wood and wood walls.
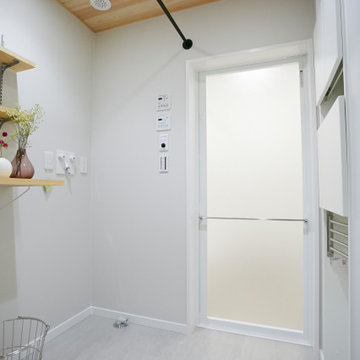
板張り天井で湿度調整をする心地よいランドリールーム。シンプルな空間に木の温かみが良く合います。ガス乾燥機乾太くん(未設置)、室内干バー、収納グッズで家事楽に。
Design ideas for a dedicated laundry room in Osaka with grey walls, wood and wallpaper.
Design ideas for a dedicated laundry room in Osaka with grey walls, wood and wallpaper.
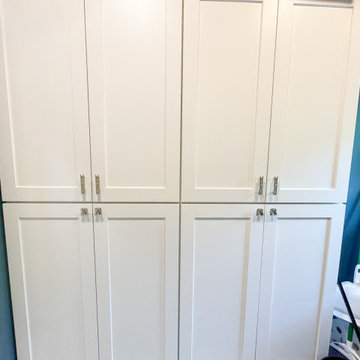
Complete laundry room remodel. White shaker cabinets. Side by side washer / dryer. Tall pantry cabinets. Custom shelving.
Photo of a mid-sized arts and crafts galley dedicated laundry room in Chicago with an undermount sink, shaker cabinets, white cabinets, quartz benchtops, white splashback, engineered quartz splashback, blue walls, ceramic floors, a side-by-side washer and dryer, beige floor, white benchtop and wood.
Photo of a mid-sized arts and crafts galley dedicated laundry room in Chicago with an undermount sink, shaker cabinets, white cabinets, quartz benchtops, white splashback, engineered quartz splashback, blue walls, ceramic floors, a side-by-side washer and dryer, beige floor, white benchtop and wood.

Inner city self contained studio with the laundry in the ground floor garage. Plywood lining to walls and ceiling. Honed concrete floor.
This is an example of a small contemporary single-wall utility room in Melbourne with a single-bowl sink, flat-panel cabinets, beige cabinets, laminate benchtops, white splashback, mosaic tile splashback, beige walls, concrete floors, a side-by-side washer and dryer, beige benchtop, wood and wood walls.
This is an example of a small contemporary single-wall utility room in Melbourne with a single-bowl sink, flat-panel cabinets, beige cabinets, laminate benchtops, white splashback, mosaic tile splashback, beige walls, concrete floors, a side-by-side washer and dryer, beige benchtop, wood and wood walls.
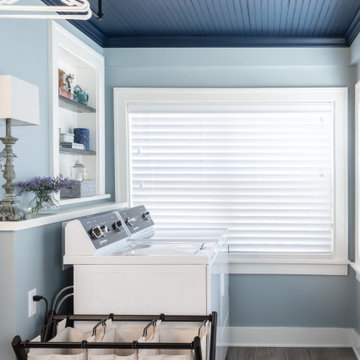
Photo of a traditional single-wall utility room in St Louis with blue walls, porcelain floors, a side-by-side washer and dryer, brown floor, wood and panelled walls.

Projet de Tiny House sur les toits de Paris, avec 17m² pour 4 !
Small asian single-wall utility room in Paris with an integrated sink, wood benchtops, timber splashback, concrete floors, white floor, wood and wood walls.
Small asian single-wall utility room in Paris with an integrated sink, wood benchtops, timber splashback, concrete floors, white floor, wood and wood walls.

Scalloped handmade tiles act as the backsplash at the laundry sink. The countertop is a remnant of Brazilian Exotic Gaya Green quartzite.
Design ideas for a small eclectic galley utility room in San Francisco with an undermount sink, recessed-panel cabinets, orange cabinets, quartzite benchtops, beige splashback, ceramic splashback, multi-coloured walls, brick floors, a side-by-side washer and dryer, multi-coloured floor, green benchtop, wood and wallpaper.
Design ideas for a small eclectic galley utility room in San Francisco with an undermount sink, recessed-panel cabinets, orange cabinets, quartzite benchtops, beige splashback, ceramic splashback, multi-coloured walls, brick floors, a side-by-side washer and dryer, multi-coloured floor, green benchtop, wood and wallpaper.
All Ceiling Designs Laundry Room Design Ideas with Wood
3