Laundry Room Design Ideas with Yellow Walls and Brown Floor
Refine by:
Budget
Sort by:Popular Today
41 - 60 of 82 photos
Item 1 of 3
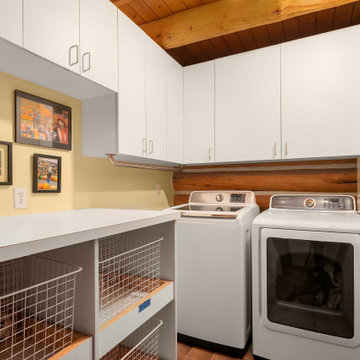
This is an example of a mid-sized country dedicated laundry room in Seattle with flat-panel cabinets, white cabinets, yellow walls, porcelain floors, a side-by-side washer and dryer, brown floor, wood and wood walls.
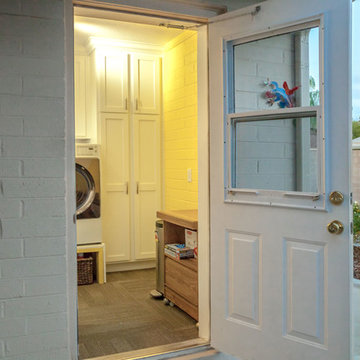
This is an example of a mid-sized transitional galley utility room in Phoenix with an utility sink, recessed-panel cabinets, white cabinets, granite benchtops, yellow walls, carpet, a side-by-side washer and dryer and brown floor.
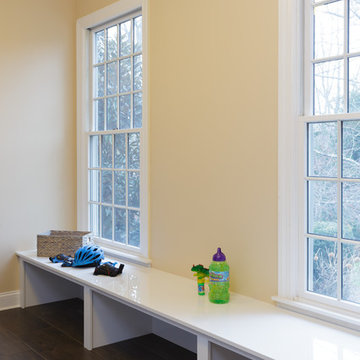
Bench for the busy family
Photo of a large modern galley utility room in Philadelphia with a single-bowl sink, flat-panel cabinets, white cabinets, quartz benchtops, yellow walls, dark hardwood floors, a side-by-side washer and dryer, brown floor and white benchtop.
Photo of a large modern galley utility room in Philadelphia with a single-bowl sink, flat-panel cabinets, white cabinets, quartz benchtops, yellow walls, dark hardwood floors, a side-by-side washer and dryer, brown floor and white benchtop.
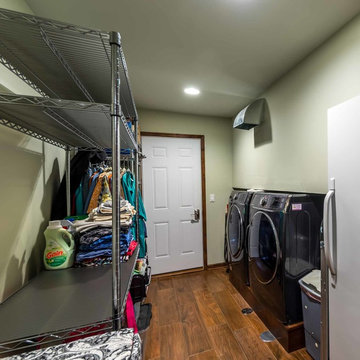
This 1960s split-level has a new Mudroom / Laundry Room connecting the new Addition to the existing Garage. The existing home had no direct access from house to garage, so this room serves as primary access for owner, as well as Laundry ad Mudroom, with secondary refrigerator and pantry storage. The washer and dryer fit perfectly below the existing overhang of the split-level above. A laundry chute from the master bath above was added.
Photography by Kmiecik Imagery.
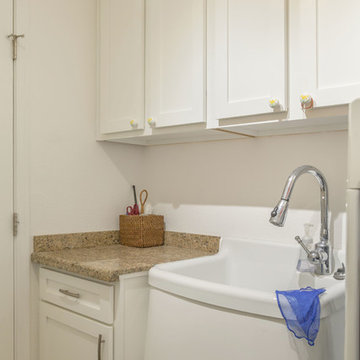
This is an example of a mid-sized transitional galley utility room in Phoenix with an utility sink, recessed-panel cabinets, white cabinets, granite benchtops, yellow walls, carpet, a side-by-side washer and dryer and brown floor.
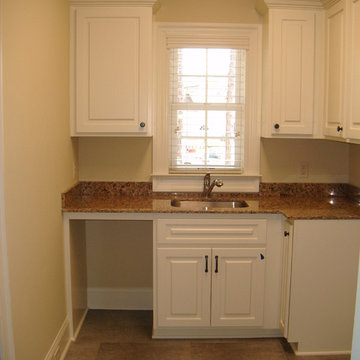
This is an example of a mid-sized traditional l-shaped dedicated laundry room in Other with an undermount sink, raised-panel cabinets, granite benchtops, yellow walls, ceramic floors, a side-by-side washer and dryer and brown floor.
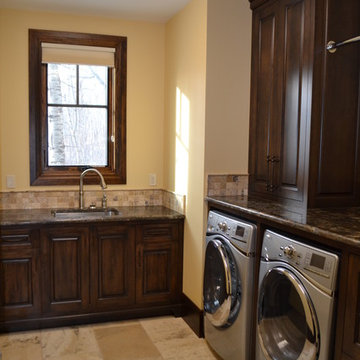
Design ideas for a mid-sized traditional single-wall dedicated laundry room in Calgary with an undermount sink, raised-panel cabinets, dark wood cabinets, granite benchtops, yellow walls, ceramic floors, a side-by-side washer and dryer and brown floor.
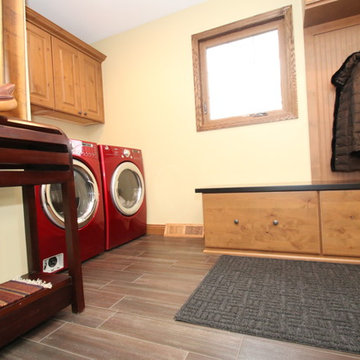
This Farmhouse located in the suburbs of Milwaukee features a Laundry/Mud Room with half bathroom privately located inside. The former office space has been transformed with tiled wood-look floor, rustic alder custom cabinetry, and plenty of storage! The exterior door has been relocated to accommodate an entrance closer to the horse barn.
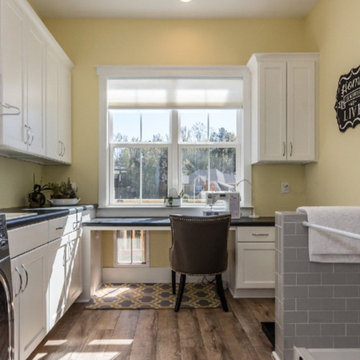
Design ideas for a large traditional u-shaped utility room in Raleigh with shaker cabinets, white cabinets, solid surface benchtops, yellow walls, medium hardwood floors, a side-by-side washer and dryer, brown floor and a drop-in sink.
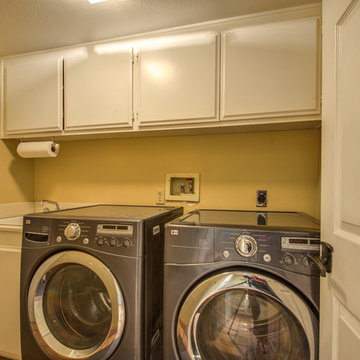
Inspiration for a mid-sized mediterranean single-wall dedicated laundry room in Orange County with a drop-in sink, raised-panel cabinets, white cabinets, yellow walls, dark hardwood floors, a side-by-side washer and dryer and brown floor.
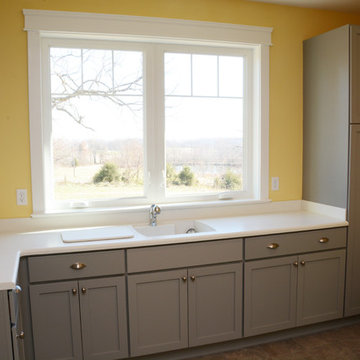
Talon Construction new custom home with full laundry room in Middletown, MD farm country
This is an example of a large transitional l-shaped dedicated laundry room in DC Metro with an undermount sink, grey cabinets, laminate benchtops, yellow walls, ceramic floors, a side-by-side washer and dryer and brown floor.
This is an example of a large transitional l-shaped dedicated laundry room in DC Metro with an undermount sink, grey cabinets, laminate benchtops, yellow walls, ceramic floors, a side-by-side washer and dryer and brown floor.

Laundry built-in with hamper storage under concrete counters.
This is an example of a large arts and crafts single-wall utility room in Other with shaker cabinets, white cabinets, concrete benchtops, white splashback, timber splashback, yellow walls, medium hardwood floors, a side-by-side washer and dryer, brown floor, grey benchtop and panelled walls.
This is an example of a large arts and crafts single-wall utility room in Other with shaker cabinets, white cabinets, concrete benchtops, white splashback, timber splashback, yellow walls, medium hardwood floors, a side-by-side washer and dryer, brown floor, grey benchtop and panelled walls.
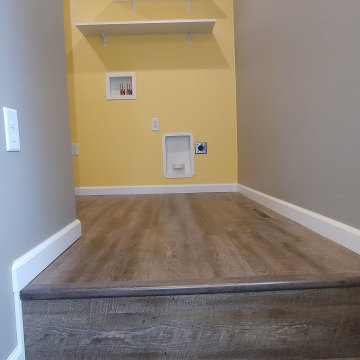
The laundry room doubles as a mud room in the back entry. Due to the ceiling beam we needed to add, open shelving over the washer and dryer provided the best use of the space while keeping the room open and bright.
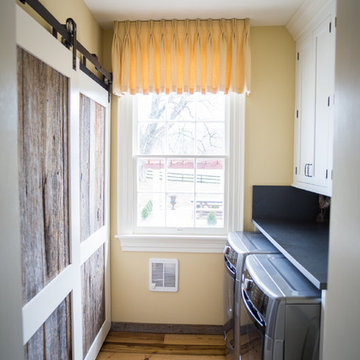
Design ideas for a mid-sized country single-wall dedicated laundry room in DC Metro with shaker cabinets, white cabinets, yellow walls, light hardwood floors, a side-by-side washer and dryer, brown floor and concrete benchtops.
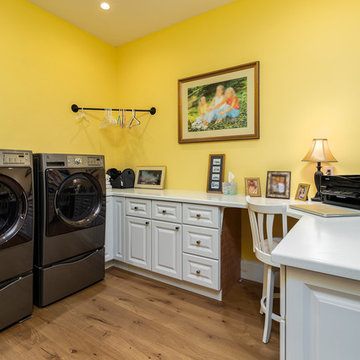
This custom home features an expansive enclosed patio complete with floor-to-ceiling windows to enjoy the outdoors while remaining indoors.
Mid-sized traditional l-shaped utility room in Other with shaker cabinets, white cabinets, yellow walls, medium hardwood floors, a side-by-side washer and dryer, brown floor and white benchtop.
Mid-sized traditional l-shaped utility room in Other with shaker cabinets, white cabinets, yellow walls, medium hardwood floors, a side-by-side washer and dryer, brown floor and white benchtop.
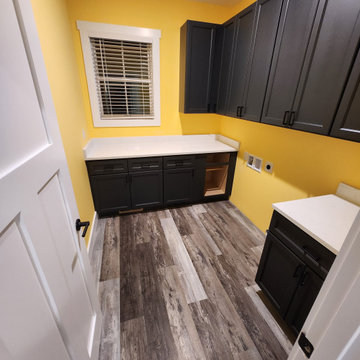
Design ideas for a laundry room in Other with shaker cabinets, black cabinets, quartz benchtops, white splashback, engineered quartz splashback, yellow walls, vinyl floors, brown floor and white benchtop.
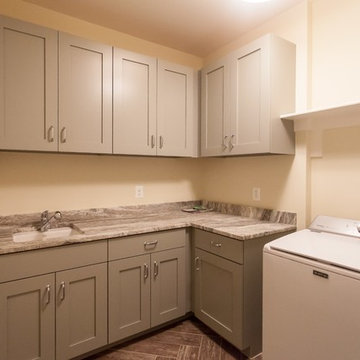
Photo of a traditional l-shaped dedicated laundry room in DC Metro with an undermount sink, shaker cabinets, grey cabinets, yellow walls, porcelain floors, a side-by-side washer and dryer, brown floor and grey benchtop.
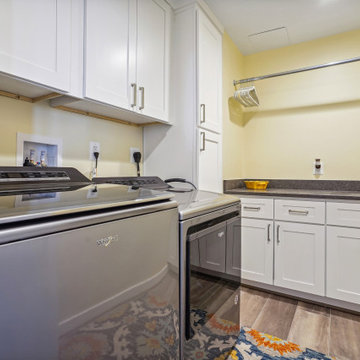
Design ideas for a mid-sized transitional l-shaped utility room in DC Metro with shaker cabinets, white cabinets, quartz benchtops, yellow walls, vinyl floors, a side-by-side washer and dryer, brown floor and grey benchtop.
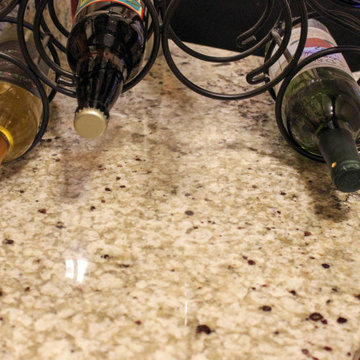
In this kitchen remodel , we relocated existing cabinetry from a wall that was removed and added additional black cabinetry to compliment the new location of the buffet cabinetry and accent the updated layout for the homeowners kitchen and dining room. Medallion Gold Rushmore Raised Panel Oak painted in Carriage Black. New glass was installed in the upper cabinets with new black trim for the existing decorative doors. On the countertop, Mombello granite was installed in the kitchen, on the buffet and in the laundry room. A Blanco diamond equal bowl with low divide was installed in the kitchen and a Blanco Liven sink in the laundry room, both in the color Anthracite. Moen Arbor faucet in Spot Resist Stainless and a Brushed Nickel Petal value was installed in the kitchen. The backsplash is 1x2 Chiseled Durango stone for the buffet area and 3”x6” honed and tumbled Durango stone for the kitchen backsplash. On the floor, 6”x36” Dark Brown porcelain tile was installed. A new staircase, railing and doors were installed leading from the kitchen to the basement area.
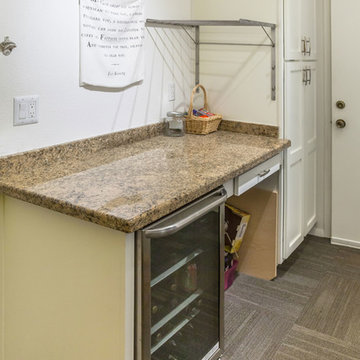
Photo of a mid-sized transitional galley utility room in Phoenix with an utility sink, recessed-panel cabinets, white cabinets, granite benchtops, yellow walls, carpet, a side-by-side washer and dryer and brown floor.
Laundry Room Design Ideas with Yellow Walls and Brown Floor
3