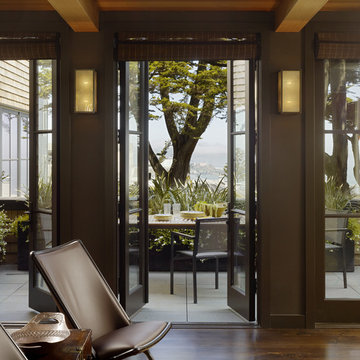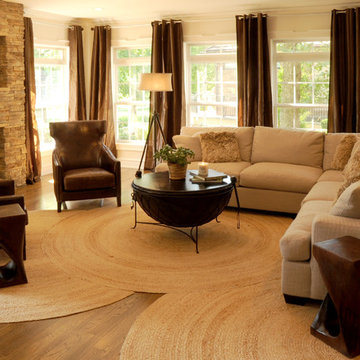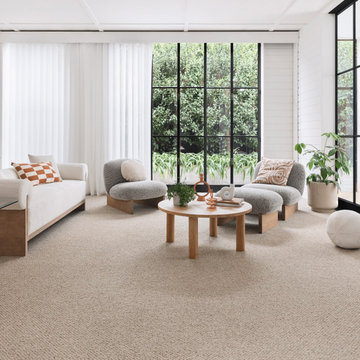Living Design Ideas
Refine by:
Budget
Sort by:Popular Today
141 - 160 of 1,812 photos
Item 1 of 2
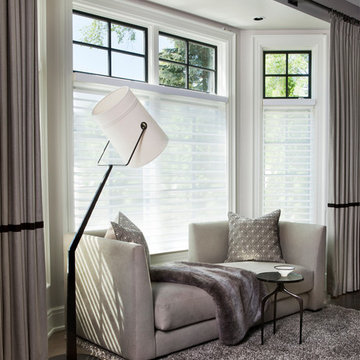
Mid-sized transitional living room in Detroit with dark hardwood floors and brown floor.
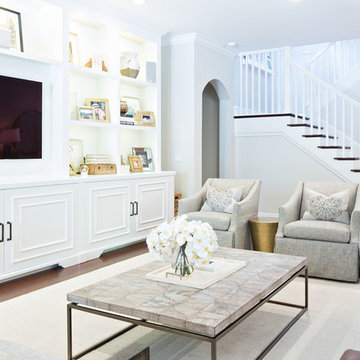
SHANNON LAZIC
Photo of a mid-sized transitional formal living room in Orlando with white walls, dark hardwood floors and a wall-mounted tv.
Photo of a mid-sized transitional formal living room in Orlando with white walls, dark hardwood floors and a wall-mounted tv.
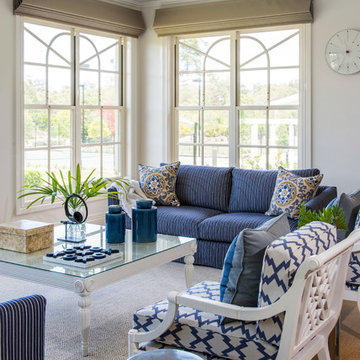
Inspiration for a transitional family room in Brisbane with medium hardwood floors and beige floor.
Find the right local pro for your project
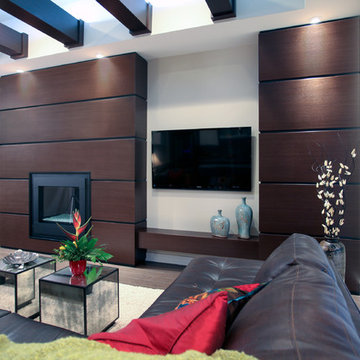
Design ideas for a large contemporary open concept family room in Calgary with dark hardwood floors, a standard fireplace, a wall-mounted tv, white walls and a wood fireplace surround.
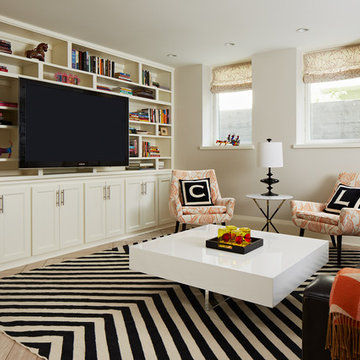
The plank tile floors are set over an infloor heating system. The tiles were laid in a herringbone pattern and dark grout was used to bring in a feeling of history to this space. Then by playing with the dividers in the built in bookcases and keeping very clean lines on the windows they style of the basement feels like a modern update on a classic style.
Architecture & Design by Meriwether Felt. Photos by Susan Gilmore
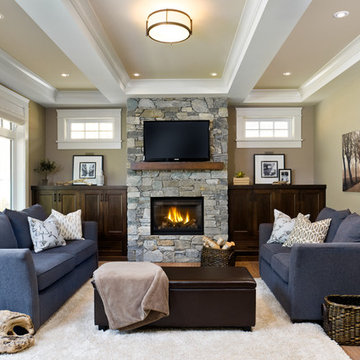
Joshua Lawrence Studios, Inc.
Design ideas for a traditional enclosed living room in Vancouver with beige walls, medium hardwood floors, a standard fireplace, a stone fireplace surround and a wall-mounted tv.
Design ideas for a traditional enclosed living room in Vancouver with beige walls, medium hardwood floors, a standard fireplace, a stone fireplace surround and a wall-mounted tv.

Minimal and hip bachelor pad, this living room combines the client's taste for mid-century modern lines and and more traditional pieces, for a masculine but polished look. The space is anchored by an over-sized, 'library' bookcase, and a large rug featuring the homeowner's choice colors of blues and yellows. Tailored for a bachelor's lifestyle, the seating arrangement provides great views of the tv without disturbing the flow of circulation. Pops of metal in the cocktail table and c-table bring in a mix of materials.
Photos by Holly Brobst: http://hollybrobst.com/
Reload the page to not see this specific ad anymore
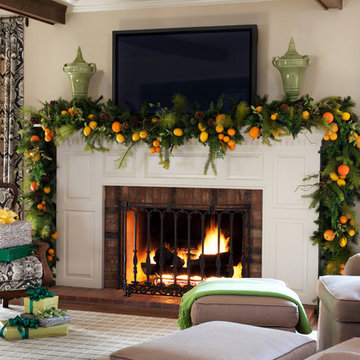
This is an example of a traditional living room in Little Rock with beige walls and a standard fireplace.
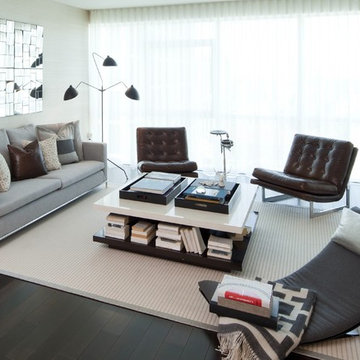
Modern living room grounded by large area rug, and neutral colors such as gray furnishings and dark wood floors. Throw pills and clean styling add detail to the space. Large trays on coffee table add organization as well as open shelf below for coffee table books. A large wall mirror becomes the focal point for this modern living room.
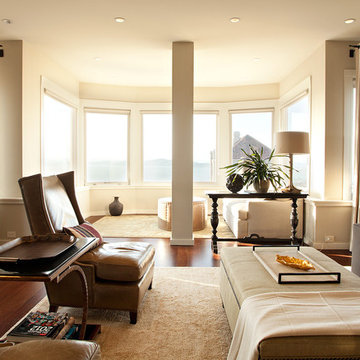
A complete interior remodel of a top floor unit in a stately Pacific Heights building originally constructed in 1925. The remodel included the construction of a new elevated roof deck with a custom spiral staircase and “penthouse” connecting the unit to the outdoor space. The unit has two bedrooms, a den, two baths, a powder room, an updated living and dining area and a new open kitchen. The design highlights the dramatic views to the San Francisco Bay and the Golden Gate Bridge to the north, the views west to the Pacific Ocean and the City to the south. Finishes include custom stained wood paneling and doors throughout, engineered mahogany flooring with matching mahogany spiral stair treads. The roof deck is finished with a lava stone and ipe deck and paneling, frameless glass guardrails, a gas fire pit, irrigated planters, an artificial turf dog park and a solar heated cedar hot tub.
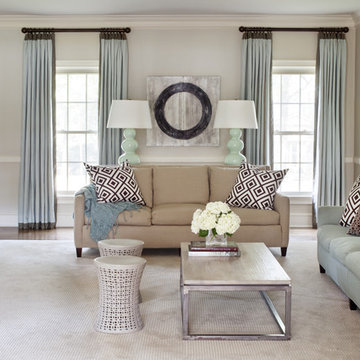
Walls are Sherwin Williams Wool Skein. Sofas from Lee Industries.
Inspiration for a mid-sized transitional open concept family room in Little Rock with beige walls and carpet.
Inspiration for a mid-sized transitional open concept family room in Little Rock with beige walls and carpet.
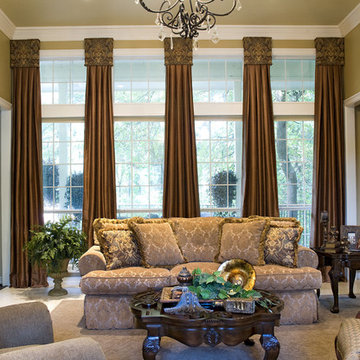
2011 Dream Room Winner
On the windows we used cornice boards covered in a damask patterned fabric and attached honey-colored silk drapery panels inspired by grand European pillars. These treatments were ideal for framing the picturesque outside view. We selected a luxurious, golden-colored sofa with a large tone-on-tone damask pattern, an upholstered armchair and a fauteuil, creating a sophisticated, old world feel. A dark wooden cocktail table and side tables with cabriole legs completed the seating arrangement. We chose a variety of accessories in rich gold-tones, accented by robin’s egg blues with gray undertones and terra cotta shades, echoing the colors of many Italian scenes.
Reload the page to not see this specific ad anymore
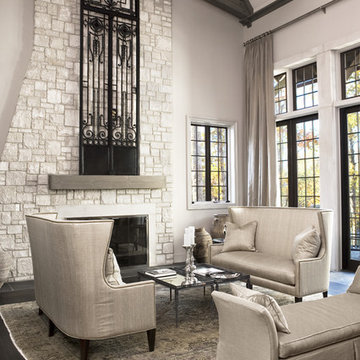
Rachael Boling Photography
Photo of a large transitional formal open concept living room in Other with a stone fireplace surround, grey walls, dark hardwood floors and a standard fireplace.
Photo of a large transitional formal open concept living room in Other with a stone fireplace surround, grey walls, dark hardwood floors and a standard fireplace.
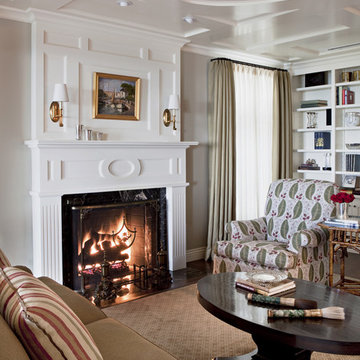
Laura Hull Photography
Photo of a traditional living room in Los Angeles with white walls and a standard fireplace.
Photo of a traditional living room in Los Angeles with white walls and a standard fireplace.
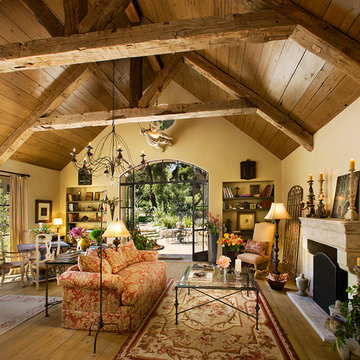
Expansive mediterranean living room in Santa Barbara with beige walls and a standard fireplace.
Living Design Ideas
Reload the page to not see this specific ad anymore
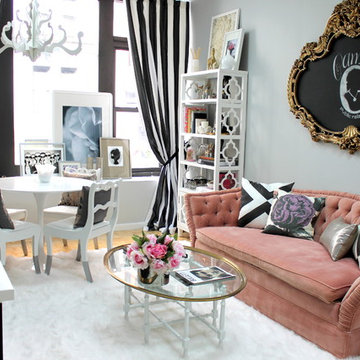
Design ideas for a small eclectic enclosed living room in Kansas City with no tv, grey walls and light hardwood floors.
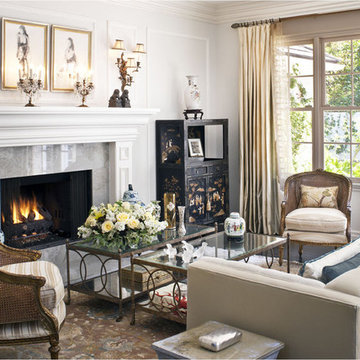
Photo by Grey Crawford
Mid-sized traditional formal enclosed living room in Los Angeles with grey walls, dark hardwood floors, a standard fireplace, no tv and brown floor.
Mid-sized traditional formal enclosed living room in Los Angeles with grey walls, dark hardwood floors, a standard fireplace, no tv and brown floor.
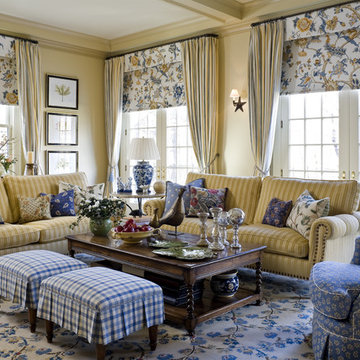
Design ideas for a traditional living room in New York with yellow walls.
8





