Decorating With Blue And White Living Design Ideas
Refine by:
Budget
Sort by:Popular Today
1 - 13 of 13 photos
Item 1 of 3
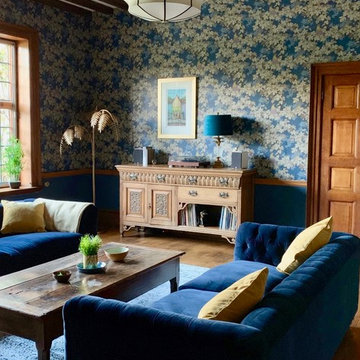
Before and After photos courtesy of my remote clients.
All details about this project can be found here:
https://blog.making-spaces.net/2019/04/01/vine-bleu-room-remote-design/
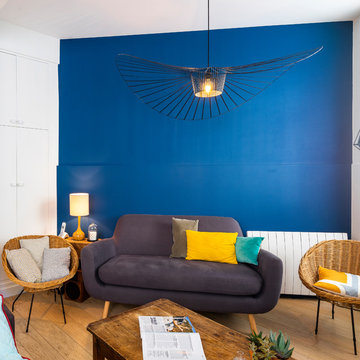
Re-looking du salon ouvert sur la cuisine/salle à manger. La couleur bleue ainsi que le luminaire délimite l'espace salon.
Photo : Léandre Cheron
Design ideas for a mid-sized contemporary formal living room in Paris with blue walls, light hardwood floors, no fireplace and beige floor.
Design ideas for a mid-sized contemporary formal living room in Paris with blue walls, light hardwood floors, no fireplace and beige floor.
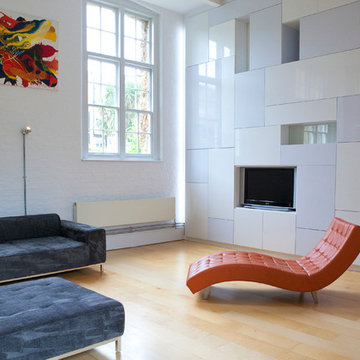
Cortistudio design a bespoke cupboard wall, in sprayed mdf in a double height converted school room. The 'wall' is a self supporting container and at the same time partition.
Photo by: Giuseppe Manzi
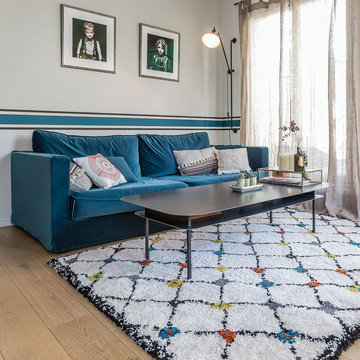
Delphine Queme pour Edito
This is an example of a large scandinavian living room in Paris with white walls, light hardwood floors, no fireplace and no tv.
This is an example of a large scandinavian living room in Paris with white walls, light hardwood floors, no fireplace and no tv.
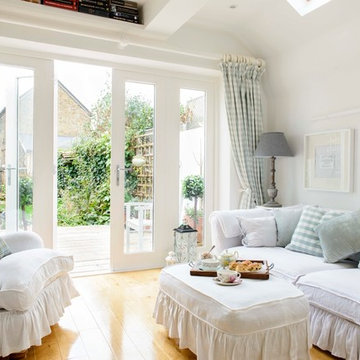
Small traditional living room in Kent with white walls and medium hardwood floors.
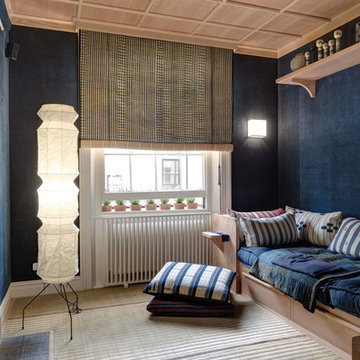
Photo by: Camu & Morrison http://camu.co.uk/
This amazing room was designed by the amazing team of Camu & Morrison. It’s a Japanese cinema room with Tatami Flooring, hand dyed vintage French linen walling, vintage African textile cushions and Home of Wool Tufted Daybed Cushions.
We had the honour of collaborating with those amazing professional on a few occasions before. So when they came to us again with a request to create a custom mattress for this project we were very excited to join right away!
The daybed here is constructed of 3 equal pieces of tufted cushions filled with our 100% natural wool stuffing. The customer wanted some extra thickness, so we made the cushions at 20 cm each to accommodate that. The other special thing on this occasion was that the customer had chosen a very dark upholstery fabric which he explicitly wanted for the covers.
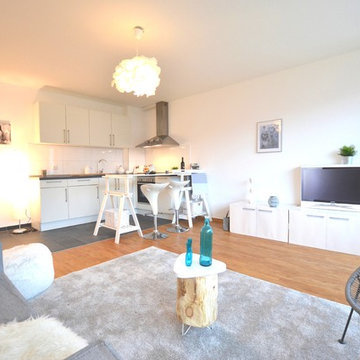
Inspiration for a mid-sized contemporary formal open concept living room in Bremen with white walls, medium hardwood floors, no fireplace, a freestanding tv and brown floor.
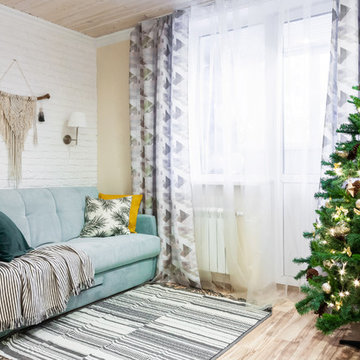
Галкина Ольга
Small scandinavian open concept living room in Moscow with laminate floors, no fireplace, white walls and beige floor.
Small scandinavian open concept living room in Moscow with laminate floors, no fireplace, white walls and beige floor.
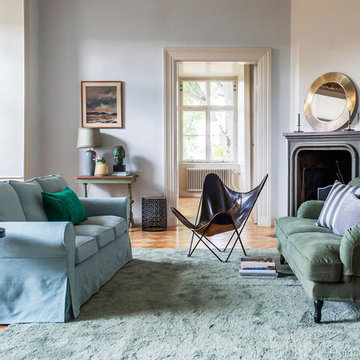
Photo of a scandinavian formal enclosed living room in Other with grey walls, medium hardwood floors, a corner fireplace, a stone fireplace surround and no tv.
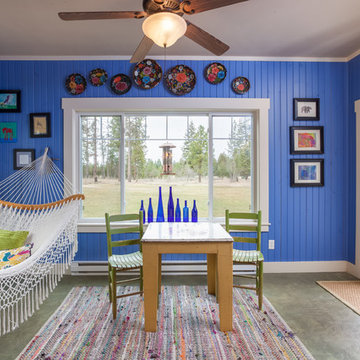
Mid-sized eclectic sunroom in Other with concrete floors, a standard ceiling and grey floor.
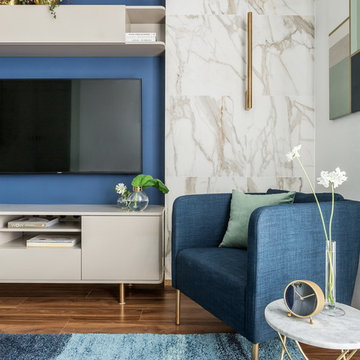
Designer: Ivan Pozdnyakov
Foto: Olga Shangina
This is an example of a small contemporary open concept living room in Moscow with blue walls, laminate floors, a wall-mounted tv and brown floor.
This is an example of a small contemporary open concept living room in Moscow with blue walls, laminate floors, a wall-mounted tv and brown floor.
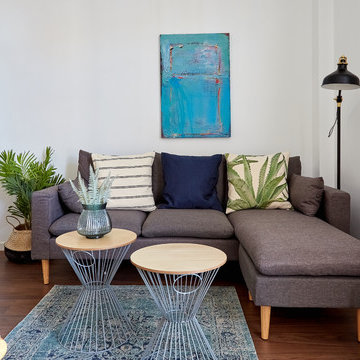
Fotografía Carla Capdevila
Inspiration for a mid-sized contemporary formal open concept living room in Madrid with white walls, dark hardwood floors and brown floor.
Inspiration for a mid-sized contemporary formal open concept living room in Madrid with white walls, dark hardwood floors and brown floor.
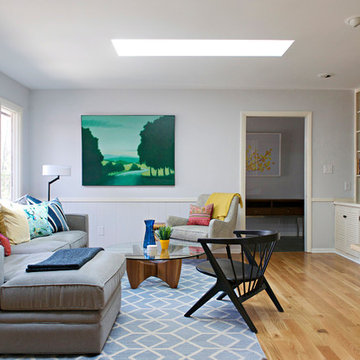
Bloomington is filled with a lot of homes that have remained trapped in time, which is awesome and fascinating (albeit sometimes frightening). When this young family moved to Bloomington last spring, they saw potential behind the Florida wallpaper of this Eastside ranch, and good bones despite its choppy layout. Wisely, they called SYI and Loren Wood Builders for help bringing it into the two thousand-teens.
Two adjacent bathrooms were gutted together and went back up in much better configurations. A half bath and mud-cum-laundry room near the garage went from useful but blah, to an area you don't have to close the door on when guests come over. Walls came down to open up the family, living, kitchen and dining areas, creating a flow of light and function that we all openly envy at SYI. (We do not hide it whatsoever. We all want to live in this happy, bright house. Also the homeowners are amazing cooks, another good reason to want to move in.)
Like split-levels and bi-levels, ranches are often easy to open up for the casual and connected spaces we dig so much in middle America this century.
Knock down walls; unify flooring; lighten and brighten the space; and voila! a dated midcentury shell becomes a modern family home.
Contractor: Loren Wood Builders
Cabinetry: Stoll's Woodworking
Tile work: Fitzgerald Flooring & Construction
Photography: Gina Rogers
Decorating With Blue And White Living Design Ideas
1



