Living Design Ideas
Refine by:
Budget
Sort by:Popular Today
1 - 15 of 15 photos
Item 1 of 3
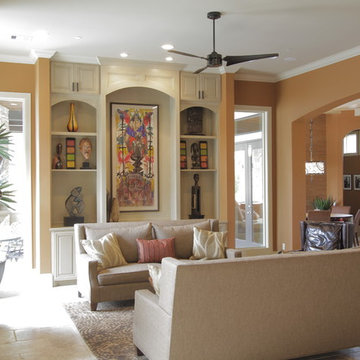
This project was for a new home construction. This kitchen features absolute black granite mixed with carnival granite on the island Counter top, White Linen glazed custom cabinetry on the parameter and darker glaze stain on the island, the vent hood and around the stove. There is a natural stacked stone on as the backsplash under the hood with a travertine subway tile acting as the backsplash under the cabinetry. The floor is a chisel edge noche travertine in off set pattern. Two tones of wall paint were used in the kitchen. The family room features two sofas on each side of the fire place on a rug made Surya Rugs. The bookcase features a picture hung in the center with accessories on each side. The fan is sleek and modern along with high ceilings.
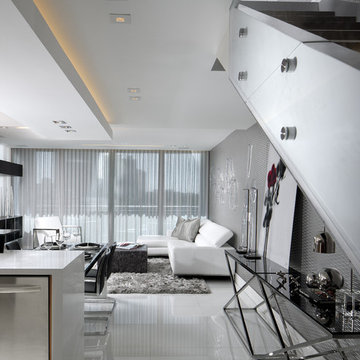
This is the overall view of the common spaces and living room. White glass floors are from Opustone. Black glass console tables with chrome frames are from Sharron Lewis. Accessories are from Michael Dawkins.
The custom-built stair case features white lacquered wood, wenge steps and glass railings (designed by RS3). Fabricated by Arlican Wood + MDV Glass. Modern dropped ceiling features contempoary recessed lighting and hidden LED strips. The silver metallic, wave-like wallpaper is from ROMO.
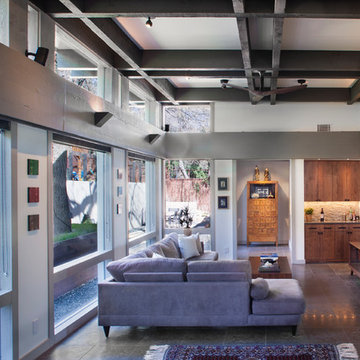
View of the living room after a modern renovation and 2nd story addition to the Balcones Modern Residence in Austin, TX.
Photo Credit: Coles Hairston
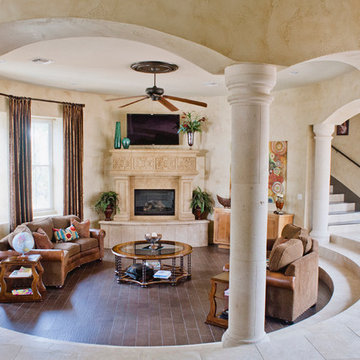
Drive up to practical luxury in this Hill Country Spanish Style home. The home is a classic hacienda architecture layout. It features 5 bedrooms, 2 outdoor living areas, and plenty of land to roam.
Classic materials used include:
Saltillo Tile - also known as terracotta tile, Spanish tile, Mexican tile, or Quarry tile
Cantera Stone - feature in Pinon, Tobacco Brown and Recinto colors
Copper sinks and copper sconce lighting
Travertine Flooring
Cantera Stone tile
Brick Pavers
Photos Provided by
April Mae Creative
aprilmaecreative.com
Tile provided by Rustico Tile and Stone - RusticoTile.com or call (512) 260-9111 / info@rusticotile.com
Construction by MelRay Corporation
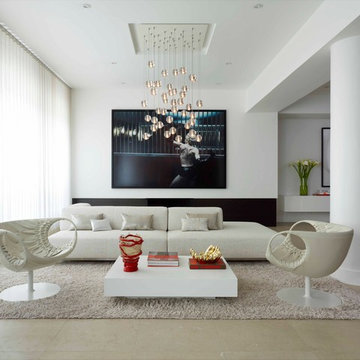
Photos by Joshua McHugh
Design ideas for a contemporary open concept living room in New York.
Design ideas for a contemporary open concept living room in New York.
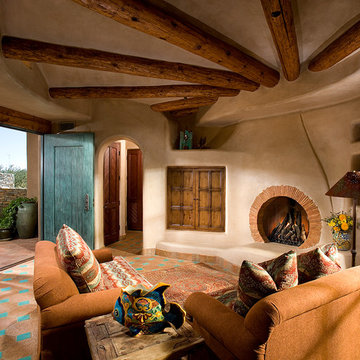
Organic Southwestern style living room with round fireplace and radial ceiling beams.
Architect: Urban Design Associates, Lee Hutchison
Interior Designer: Bess Jones Interiors
Builder: R-Net Custom Homes
Photography: Dino Tonn
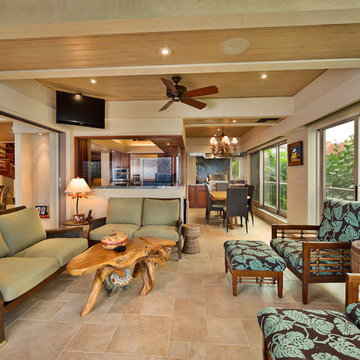
Tropical Light Photography
Inspiration for a large tropical open concept living room in Hawaii with beige walls, travertine floors, no fireplace and a wall-mounted tv.
Inspiration for a large tropical open concept living room in Hawaii with beige walls, travertine floors, no fireplace and a wall-mounted tv.
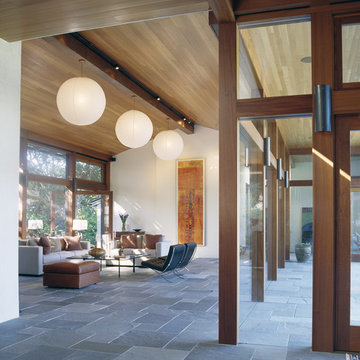
Inspiration for a modern open concept living room in San Francisco with no tv, slate floors and blue floor.
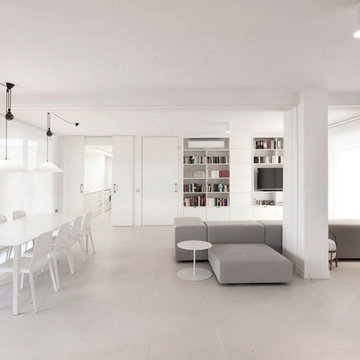
Inspiration for an expansive modern formal open concept living room in Barcelona with white walls, ceramic floors, no tv and a wood stove.
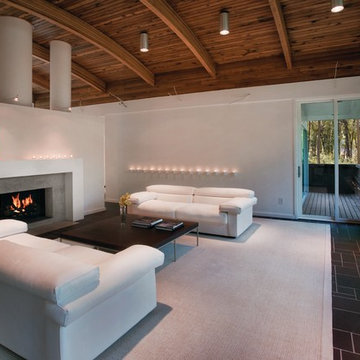
Living Room with vaulted wood ceiling
This is an example of a large contemporary living room in Other with white walls, slate floors, a standard fireplace and a stone fireplace surround.
This is an example of a large contemporary living room in Other with white walls, slate floors, a standard fireplace and a stone fireplace surround.
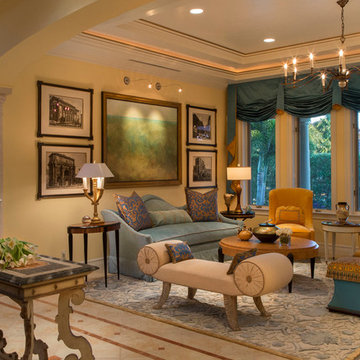
Ed Chappell Photography
Inspiration for a large traditional formal enclosed living room in Miami with yellow walls and travertine floors.
Inspiration for a large traditional formal enclosed living room in Miami with yellow walls and travertine floors.
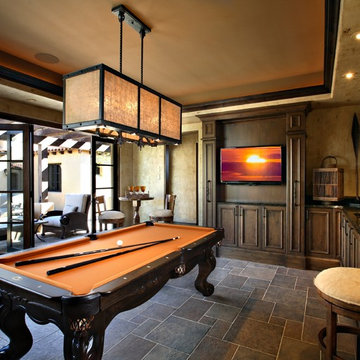
Pam Singleton/Image Photography
Photo of a large transitional enclosed family room in Phoenix with beige walls, a wall-mounted tv, slate floors, no fireplace and grey floor.
Photo of a large transitional enclosed family room in Phoenix with beige walls, a wall-mounted tv, slate floors, no fireplace and grey floor.
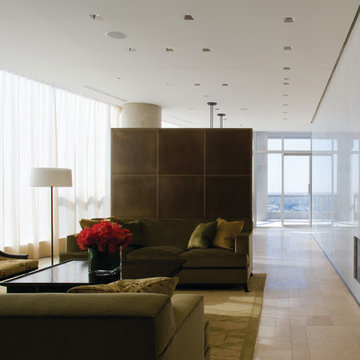
Scott McDonald of Hedrich Blessing | www.hedrichblessing.com
Large contemporary living room in Chicago with white walls.
Large contemporary living room in Chicago with white walls.
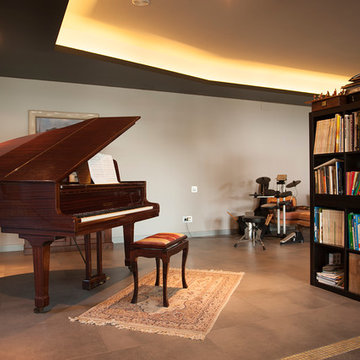
Inspiration for a large contemporary enclosed family room in Other with a music area, no fireplace, no tv, white walls and ceramic floors.
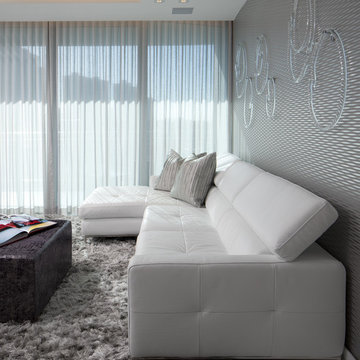
Glass rings wall art by Michael Dawkins. White leather sofa by Romo. Silver pillows and matching silver/metallic-like/wave-like wallpaper are from ROMO. Lush silver area rug with custom ottoman/coffee table also with snake-skin ROMO fabric.
Silver linen sheers feature a minor sheen.
Modern dropped ceiling features contemporary recessed lighting and hidden LED strips.
Living Design Ideas
1



