Decorating With Blue And White All Ceiling Designs Living Design Ideas
Refine by:
Budget
Sort by:Popular Today
1 - 12 of 12 photos
Item 1 of 3
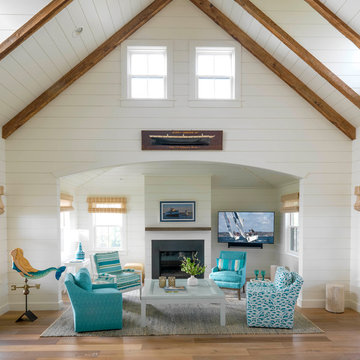
Susan Teare
Design ideas for a large beach style open concept living room in Boston with white walls, medium hardwood floors, a standard fireplace, a wall-mounted tv, brown floor, a metal fireplace surround, vaulted and wood walls.
Design ideas for a large beach style open concept living room in Boston with white walls, medium hardwood floors, a standard fireplace, a wall-mounted tv, brown floor, a metal fireplace surround, vaulted and wood walls.
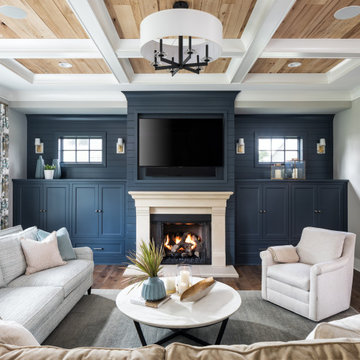
Photo of a beach style family room in Minneapolis with grey walls, a built-in media wall, a standard fireplace, dark hardwood floors, coffered, wood and planked wall panelling.
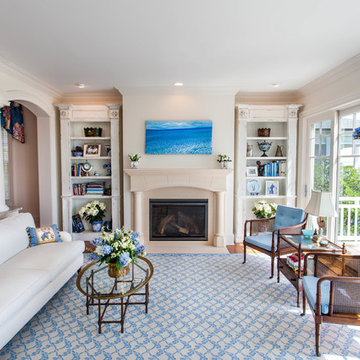
Inspiration for a mid-sized traditional formal open concept living room in Other with white walls, medium hardwood floors, a standard fireplace, no tv, brown floor and a stone fireplace surround.
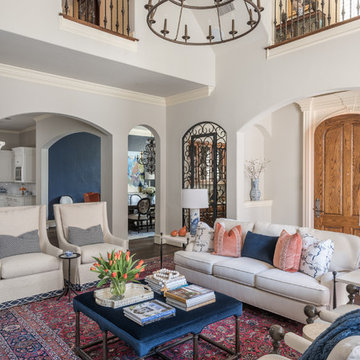
Traditional enclosed living room in Dallas with grey walls, dark hardwood floors and brown floor.
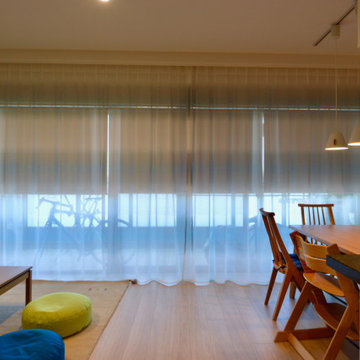
Photo of a mid-sized scandinavian open concept living room in Tokyo with blue walls, medium hardwood floors, no fireplace, a wall-mounted tv, wallpaper and wallpaper.
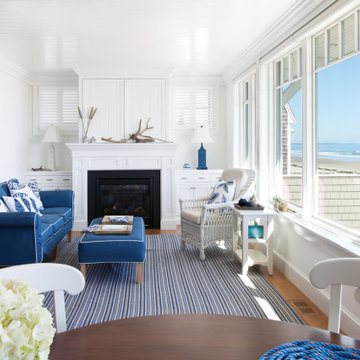
Inspiration for a beach style living room in Portland Maine with a standard fireplace, white walls, medium hardwood floors, brown floor and timber.
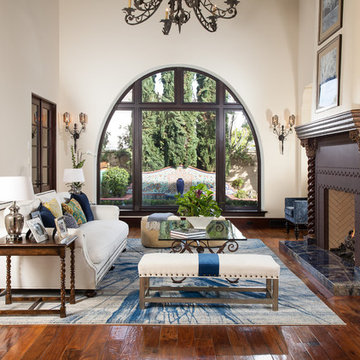
Jon Encarnacion
This is an example of a mediterranean open concept living room in Orange County.
This is an example of a mediterranean open concept living room in Orange County.
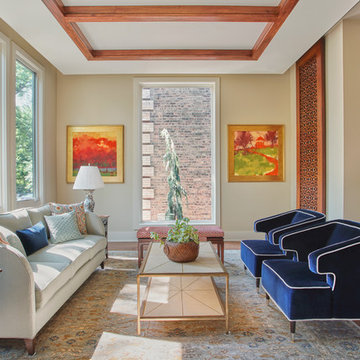
Photo by: Mike Schwartz
Transitional living room in Chicago with beige walls, dark hardwood floors, brown floor and exposed beam.
Transitional living room in Chicago with beige walls, dark hardwood floors, brown floor and exposed beam.
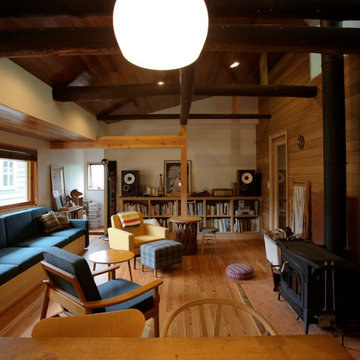
70年前の松の梁を活かしたリビングスペース。東側にある長い窓に面したソファコーナーは、少し天井高を落として落ち着いた雰囲気に。読書や昼寝ができる静かな場が生まれました。
This is an example of a mid-sized asian open concept living room in Tokyo Suburbs with white walls, medium hardwood floors, a wood stove, a brick fireplace surround, no tv, wood and wood walls.
This is an example of a mid-sized asian open concept living room in Tokyo Suburbs with white walls, medium hardwood floors, a wood stove, a brick fireplace surround, no tv, wood and wood walls.
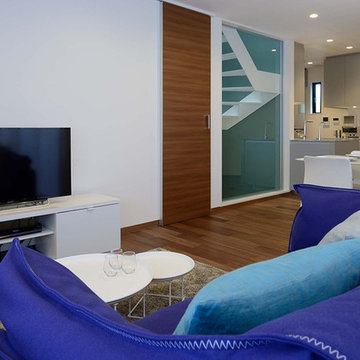
LDKは大きなワンルームですが、敷地の形状を生かしてZ型形状となっています。単純な四角い大部屋と異なり、分節された空間が斜めに繋がっていくので広く感じられます。また、オープンキッチンではありますが、リビングやダイニングからコンロやレンジの調理スペースは見えないように計画されています。
This is an example of a small modern formal open concept living room in Tokyo with white walls, plywood floors, no fireplace, a freestanding tv, brown floor, wallpaper and wallpaper.
This is an example of a small modern formal open concept living room in Tokyo with white walls, plywood floors, no fireplace, a freestanding tv, brown floor, wallpaper and wallpaper.
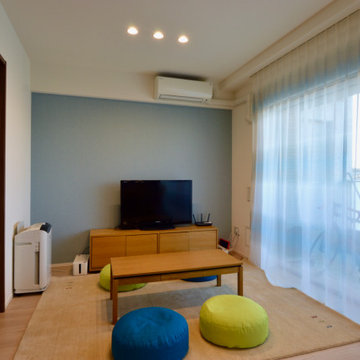
Design ideas for a mid-sized scandinavian open concept living room in Tokyo with blue walls, medium hardwood floors, no fireplace, a wall-mounted tv, wallpaper and wallpaper.
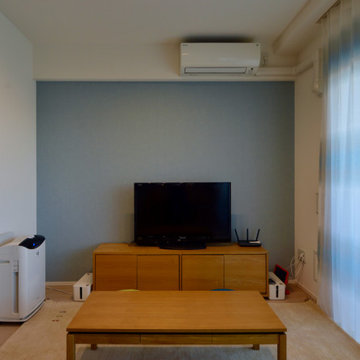
Inspiration for a mid-sized scandinavian open concept living room in Tokyo with blue walls, medium hardwood floors, no fireplace, a wall-mounted tv, wallpaper and wallpaper.
Decorating With Blue And White All Ceiling Designs Living Design Ideas
1



