Indoor/outdoor Living All Ceiling Designs Living Design Ideas
Refine by:
Budget
Sort by:Popular Today
1 - 17 of 17 photos
Item 1 of 3
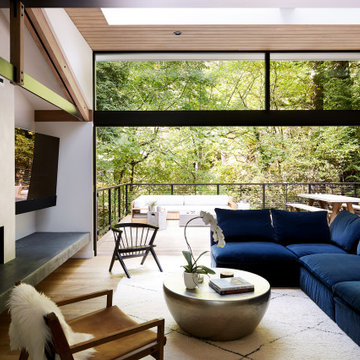
Nestled in the redwoods, a short walk from downtown, this home embraces both it’s proximity to town life and nature. Mid-century modern detailing and a minimalist California vibe come together in this special place.
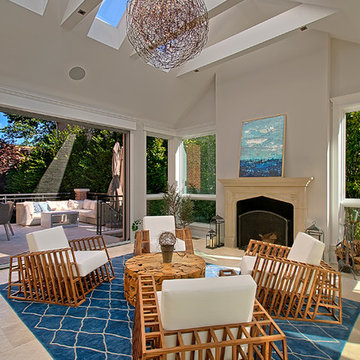
Bright four seasons room with fireplace, cathedral ceiling skylights, large windows and sliding doors that open to patio.
Need help with your home transformation? Call Benvenuti and Stein design build for full service solutions. 847.866.6868.
Norman Sizemore- photographer
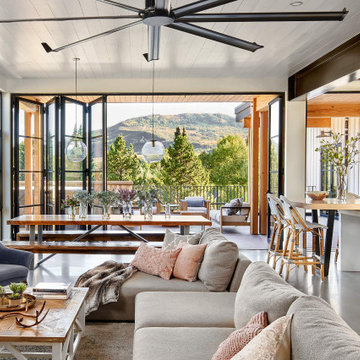
Inspiration for a large country open concept living room in Denver with white walls, concrete floors, grey floor, timber and planked wall panelling.
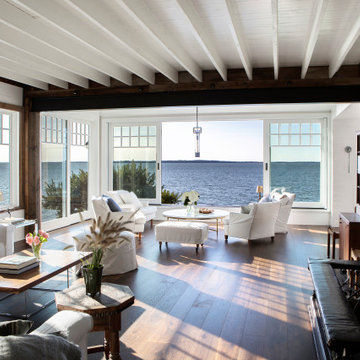
Beach style open concept living room in New York with white walls, dark hardwood floors, a standard fireplace, a stone fireplace surround, brown floor and exposed beam.
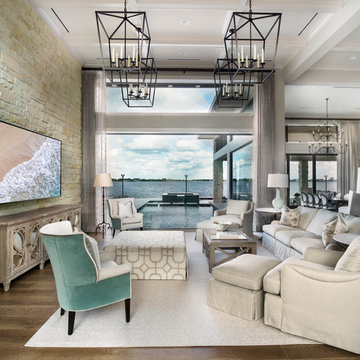
From the front yard, can look into living room, through house, over the pool, to water/inlet behind it. Native Florida limestone runs from the exterior to the interior, and serves as a wonderful accent wall. Since this is a new construction, the architect and Pineapple House designers were about to define the contiguous Living/Dining/Kitchen areas using furniture and custom ceilings.
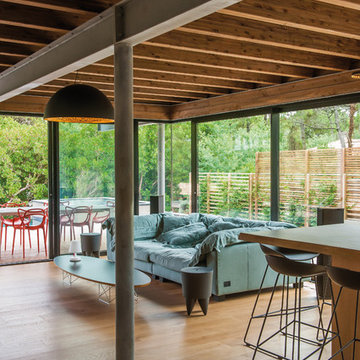
Photo of a mid-sized contemporary open concept living room in Bordeaux with medium hardwood floors, no fireplace and no tv.
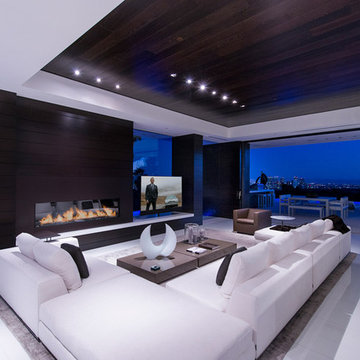
Laurel Way Beverly Hills luxury home modern living room with sliding glass walls. Photo by William MacCollum.
This is an example of an expansive contemporary formal open concept living room in Los Angeles with a standard fireplace, a freestanding tv, white floor and recessed.
This is an example of an expansive contemporary formal open concept living room in Los Angeles with a standard fireplace, a freestanding tv, white floor and recessed.
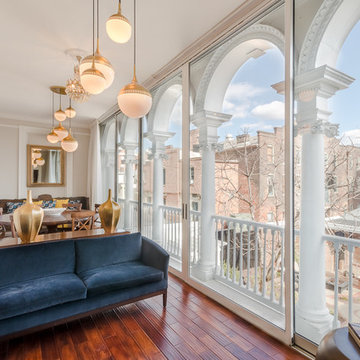
Transitional open concept living room in DC Metro with beige walls and medium hardwood floors.
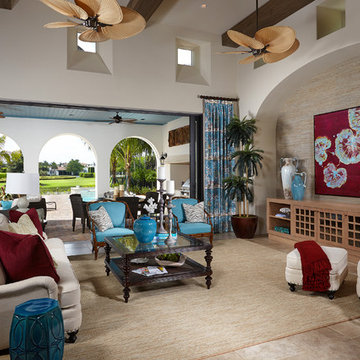
This London Bay furnished model faces south overlooking a stunning lake and Italian gardens. The Capriano model includes an additional fourth bedroom, two car garage, second floor sun deck and game room. The overall dimensions of the Capriano is 4,402 A/C square feet and 5,974 total square feet. Other optional features include an outdoor kitchen, remote control operated roll down lanai screens, an outdoor kitchen, and many other upgraded details. Interior design, furnishings and selections completed by Romanza Interior Design.
Image ©Advanced Photography Specialists
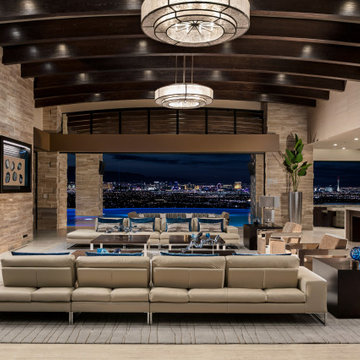
Photo of an expansive open concept living room in Berlin with grey walls, a ribbon fireplace, a stone fireplace surround, beige floor and exposed beam.
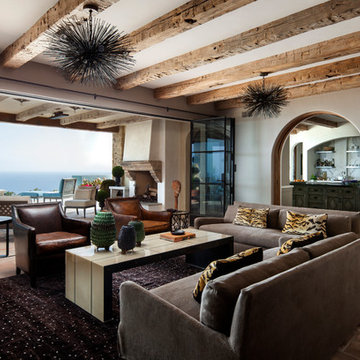
This is an example of a mediterranean open concept living room in Los Angeles with beige walls and terra-cotta floors.
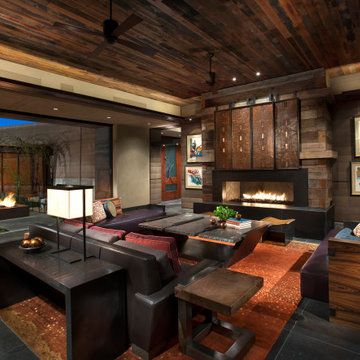
Formal open concept living room in Phoenix with brown walls, a ribbon fireplace, black floor and wood.
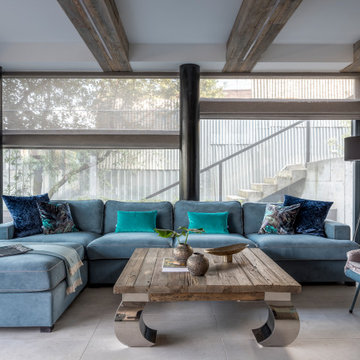
Inspiration for a mid-sized transitional living room in Moscow with white walls, porcelain floors, grey floor and exposed beam.
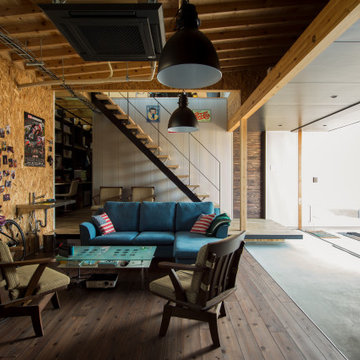
Design ideas for an industrial living room in Other with brown walls, dark hardwood floors and brown floor.
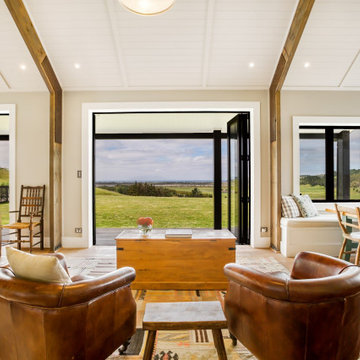
Inspiration for a country open concept living room in Auckland with beige walls, medium hardwood floors, brown floor and vaulted.
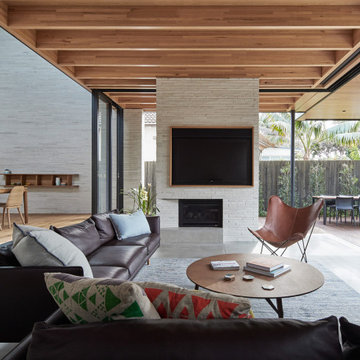
Contemporary open concept family room in New York with concrete floors, a standard fireplace, a wall-mounted tv, grey floor and exposed beam.
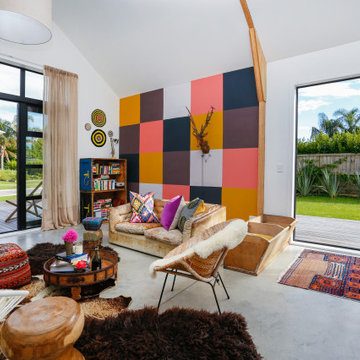
This is an example of an eclectic open concept living room in Auckland with multi-coloured walls, concrete floors, grey floor and vaulted.
Indoor/outdoor Living All Ceiling Designs Living Design Ideas
1



