Living Design Ideas with a Brick Fireplace Surround
Refine by:
Budget
Sort by:Popular Today
201 - 220 of 6,942 photos
Item 1 of 3
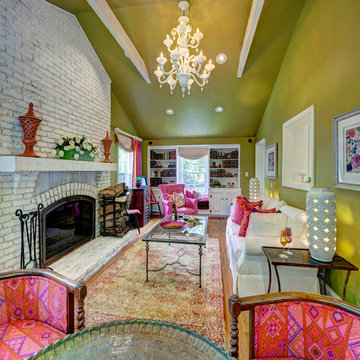
Mid-sized eclectic enclosed living room in Austin with green walls, medium hardwood floors, a standard fireplace and a brick fireplace surround.
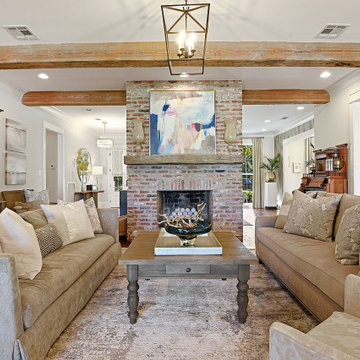
Design ideas for a large eclectic open concept living room in Other with dark hardwood floors, a standard fireplace, a brick fireplace surround, brown floor, exposed beam, wallpaper and white walls.
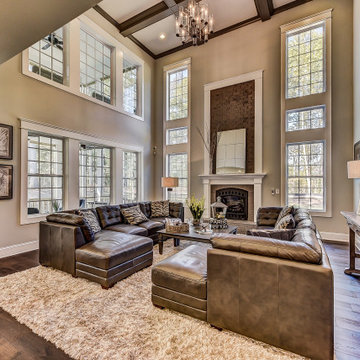
An expansive two-story living room in Charlotte with oak floors, a gas fireplace, two-story windows, and a coffered ceiling.
Inspiration for an expansive transitional open concept living room in Charlotte with beige walls, medium hardwood floors, a standard fireplace, a brick fireplace surround and coffered.
Inspiration for an expansive transitional open concept living room in Charlotte with beige walls, medium hardwood floors, a standard fireplace, a brick fireplace surround and coffered.
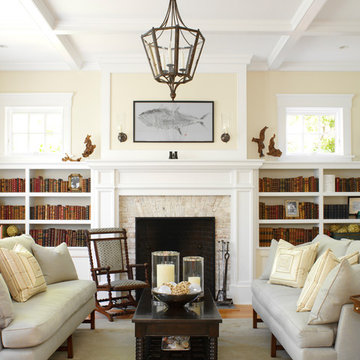
Photo of a mid-sized traditional formal enclosed living room in Other with yellow walls, a standard fireplace, a brick fireplace surround, light hardwood floors, no tv and brown floor.
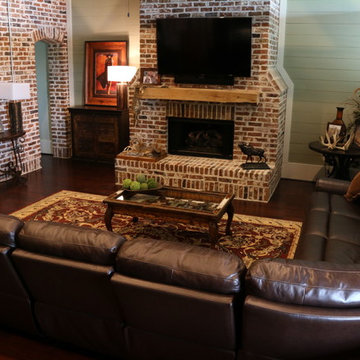
Photo of a large industrial open concept family room in Houston with green walls, medium hardwood floors, a standard fireplace, a brick fireplace surround and a wall-mounted tv.
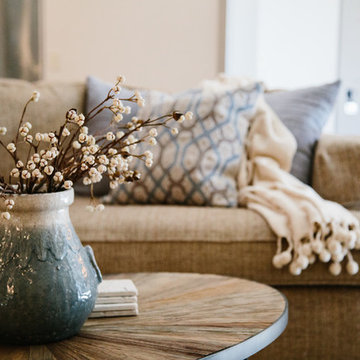
Photo of a mid-sized country formal enclosed living room in Atlanta with white walls, medium hardwood floors, a standard fireplace, a brick fireplace surround and a wall-mounted tv.
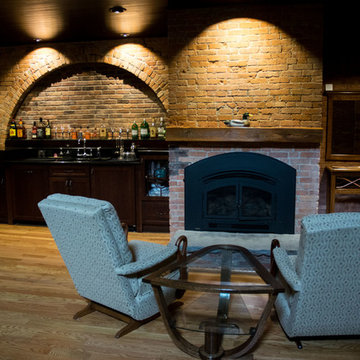
Close up of Great Room first floor fireplace and bar areas. Exposed brick from the original boiler room walls was restored and cleaned. The boiler room chimney was re-purposed for installation of new gas fireplaces on the main floor and mezzanine. The original concrete floor was covered with new wood framing and wood flooring, fully insulated with foam.
Photo Credit:
Alexander Long (www.brilliantvisual.com)
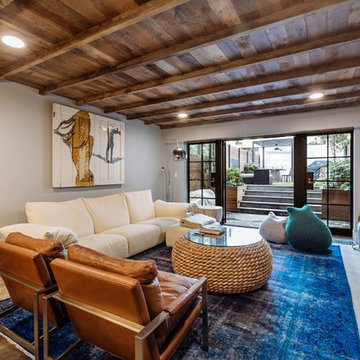
The brief for the living room included creating a space that is comfortable, modern and where the couple’s young children can play and make a mess. We selected a bright, vintage rug to anchor the space on top of which we added a myriad of seating opportunities that can move and morph into whatever is required for playing and entertaining.
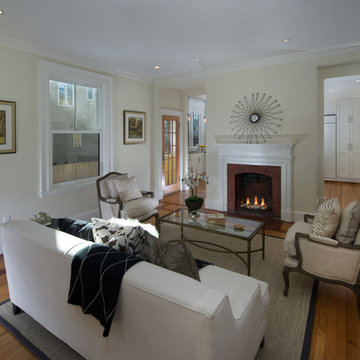
Mid-sized traditional open concept family room in Boston with white walls, medium hardwood floors, a standard fireplace, a brick fireplace surround, no tv and beige floor.
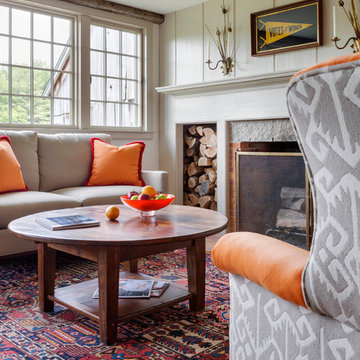
Greg Premru
Photo of a mid-sized traditional enclosed family room in Burlington with beige walls, medium hardwood floors, a standard fireplace and a brick fireplace surround.
Photo of a mid-sized traditional enclosed family room in Burlington with beige walls, medium hardwood floors, a standard fireplace and a brick fireplace surround.
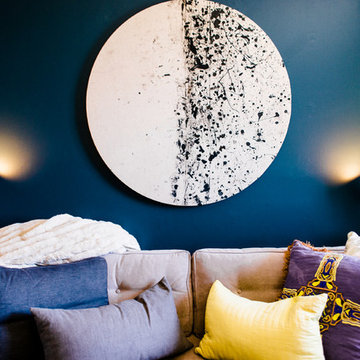
Dark wall with yellow accent and stringing art.
Photo of a mid-sized eclectic open concept living room in New York with a home bar, blue walls, medium hardwood floors, a corner fireplace, a brick fireplace surround and a wall-mounted tv.
Photo of a mid-sized eclectic open concept living room in New York with a home bar, blue walls, medium hardwood floors, a corner fireplace, a brick fireplace surround and a wall-mounted tv.
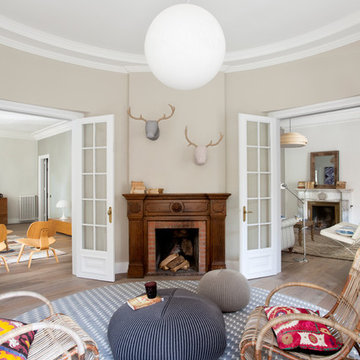
Proyecto realizado por Meritxell Ribé - The Room Studio
Construcción: The Room Work
Fotografías: Mauricio Fuertes
Design ideas for a mid-sized eclectic formal enclosed living room in Other with beige walls, medium hardwood floors, a standard fireplace, a brick fireplace surround and no tv.
Design ideas for a mid-sized eclectic formal enclosed living room in Other with beige walls, medium hardwood floors, a standard fireplace, a brick fireplace surround and no tv.
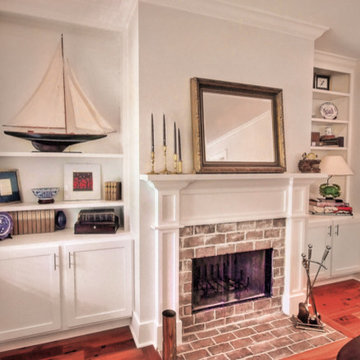
Captured Moments Photography
Photo of a mid-sized beach style formal enclosed living room in Charleston with white walls, medium hardwood floors, a standard fireplace, a brick fireplace surround and no tv.
Photo of a mid-sized beach style formal enclosed living room in Charleston with white walls, medium hardwood floors, a standard fireplace, a brick fireplace surround and no tv.
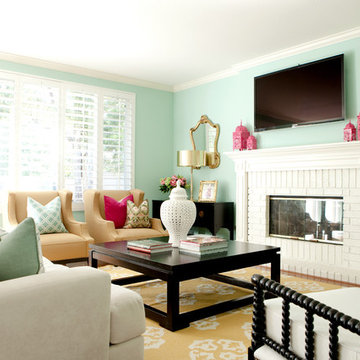
Designed by Alison Royer
Photos: Ashlee Raubach
Inspiration for a mid-sized eclectic enclosed family room in Los Angeles with blue walls, medium hardwood floors, a standard fireplace, a brick fireplace surround, a wall-mounted tv and beige floor.
Inspiration for a mid-sized eclectic enclosed family room in Los Angeles with blue walls, medium hardwood floors, a standard fireplace, a brick fireplace surround, a wall-mounted tv and beige floor.

The clients wanted to brighten up the palette and add light while respecting the Craftsman style woodwork and the classic character of the home. They also expressed a desire for eclectic blended with traditional styling. They also desired warm burnished metals in the lighting, furniture and accessories. The first thing we did was change out the deep burgundy wallpaper for a light-reflecting coat of fresh paint.
Careful consideration was given to conserve a good portion of the woodwork in its existing dark stain, but we also balanced and brightened the palette by whitening the fireplace surround, the ceiling and its crown moulding as well as the built-in shelves. The outer framing of the shelves was painted in a cheerful yet calming blue, and the same blue was repeated in the curtains, accessories, and the rugs. We assisted the clients in all material selections, finishes, furniture, colours, and we designed the custom curtains and cushions. The entire living space is now bright, inviting, and still classic.

Zona salotto: Collegamento con la zona cucina tramite porta in vetro ad arco. Soppalco in legno di larice con scala retrattile in ferro e legno. Divani realizzati con materassi in lana. Travi a vista verniciate bianche. Camino passante con vetro lato sala. Proiettore e biciclette su soppalco. La parete in legno di larice chiude la cabina armadio.

Living Room
Design ideas for a large midcentury open concept living room in Los Angeles with white walls, light hardwood floors, a two-sided fireplace, a brick fireplace surround, a wall-mounted tv, beige floor and exposed beam.
Design ideas for a large midcentury open concept living room in Los Angeles with white walls, light hardwood floors, a two-sided fireplace, a brick fireplace surround, a wall-mounted tv, beige floor and exposed beam.
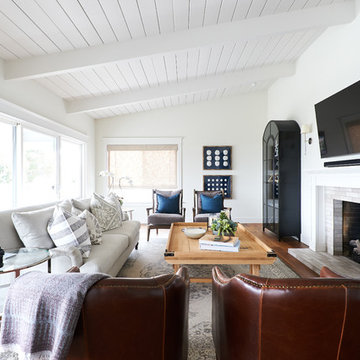
Samantha Goh
Photo of a large country formal enclosed living room in San Diego with white walls, a standard fireplace, a brick fireplace surround, a wall-mounted tv, brown floor and dark hardwood floors.
Photo of a large country formal enclosed living room in San Diego with white walls, a standard fireplace, a brick fireplace surround, a wall-mounted tv, brown floor and dark hardwood floors.
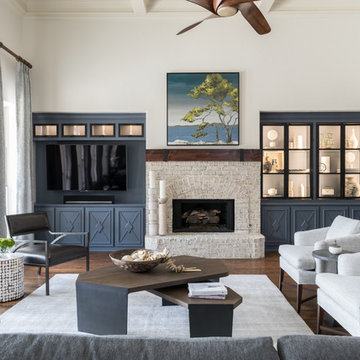
These empty nesters wanted a relaxed look but still desired a well-protected space from the sticky hands of young grandchildren, so the designers were sure to integrate durable fabrics and finishes throughout the home. A chic space that still beckons you to put your feet up and relax; with the peace of mind in doing so!
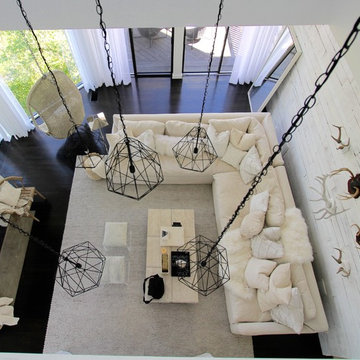
Photos by Camille Moore
Large transitional formal open concept living room in Nashville with white walls, dark hardwood floors, a standard fireplace, a brick fireplace surround, no tv and brown floor.
Large transitional formal open concept living room in Nashville with white walls, dark hardwood floors, a standard fireplace, a brick fireplace surround, no tv and brown floor.
Living Design Ideas with a Brick Fireplace Surround
11



