Living Design Ideas with Ceramic Floors and a Built-in Media Wall
Refine by:
Budget
Sort by:Popular Today
1 - 20 of 1,540 photos
Item 1 of 3
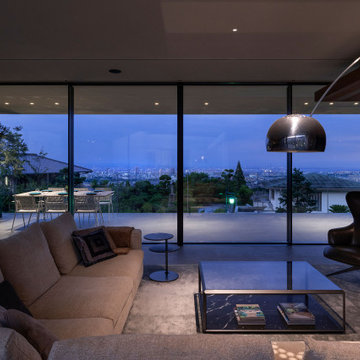
© photo Yasunori Shimomura
Photo of an expansive modern open concept living room in Other with ceramic floors, a built-in media wall, grey floor and beige walls.
Photo of an expansive modern open concept living room in Other with ceramic floors, a built-in media wall, grey floor and beige walls.
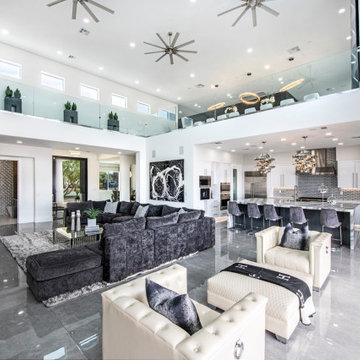
Family room with stacking doors, and floor to ceiling fireplace, stacked stone
Inspiration for an expansive contemporary open concept family room in Las Vegas with a home bar, white walls, ceramic floors, a standard fireplace, a built-in media wall and grey floor.
Inspiration for an expansive contemporary open concept family room in Las Vegas with a home bar, white walls, ceramic floors, a standard fireplace, a built-in media wall and grey floor.
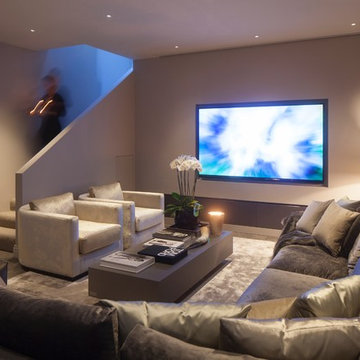
The complete renovation of this Old Stable Building. Within the building and working alongside Janey Bulter Interiors was designed this stylish cinema room / lounge. Designed into the space is a retractable acoustic cinema screen as well as a recessed 85” 4KTV with plastered into the walls Amina speakers, giving the recessed TV pride of place once the cinema screen is retracted. With stylish built in media storage underneath, with interior walnut veneer shelving. John Cullen Lighting throughout on a Lutron system alongside the luxury velvet and voile curtains, which are all fully automated and linked to the Crestron Home Automation system. With underfloor heating throughout and tiled in a large format stunning porcelain tile. Stylish corner sofa in soft calming luxury colour tones. The large carpet rug, which is a silk mix adds luxury and oppulence to the interior and creates a welcoming feel to the interior. Home Cinema Kaleidescape system as part of the Crestron Home Automation which we design and build into all of our projects. A luxury, inviting, stylish cinema room - lounge with luxury fabrics, materials and technology. All furniture items and accessories are available through the Llama Group and Janey Butler Interiors. This lounge - cinema room has already been shortlisted at the International Design et Al Awards for Best Home Cinema.

Photo of a large contemporary open concept family room in Other with white walls, ceramic floors, a ribbon fireplace, a built-in media wall and white floor.
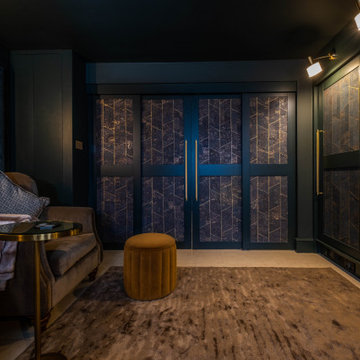
Our friends at Pfeiffer Designs asked us to help bring this room to life by creating these amazing built in TV surround with sliding door cabinets. It included sliding doors to the main room to separate for the perfect experience of a home cinema.
Amazing wall paper between the shaker doors really finishes it off nicely.
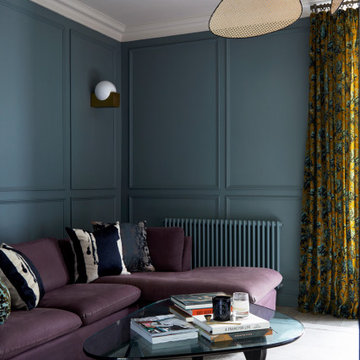
The living room at Highgate House. An internal Crittall door and panel frames a view into the room from the hallway. Painted in a deep, moody green-blue with stone coloured ceiling and contrasting dark green joinery, the room is a grown-up cosy space.
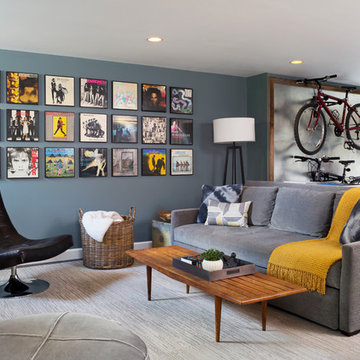
Mid-sized contemporary open concept living room in DC Metro with grey walls, ceramic floors, no fireplace and a built-in media wall.
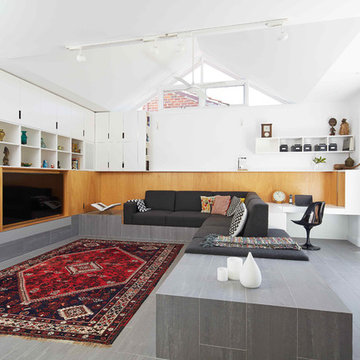
This is an example of a mid-sized scandinavian open concept living room in Perth with white walls, a ribbon fireplace, a tile fireplace surround, ceramic floors, a built-in media wall and grey floor.
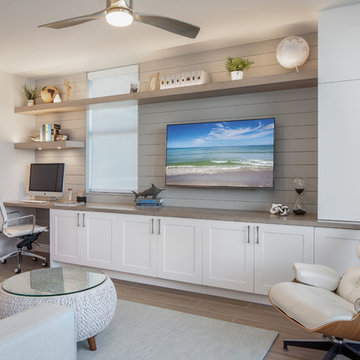
This is an example of a small modern enclosed family room in Miami with white walls, ceramic floors, no fireplace, a built-in media wall and brown floor.
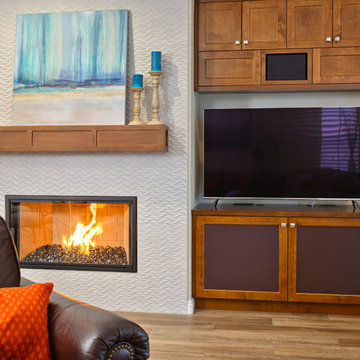
CairnsCraft Design & Remodel transformed this dated kitchen into a bright modern space with abundant counter prep areas and easy access. We did this by removing the existing pantry. We created storage on both sides of the island by installing brand new custom cabinets. We remodeled the existing fireplace with new tile, a custom mantel, and fireplace box.

The Atherton House is a family compound for a professional couple in the tech industry, and their two teenage children. After living in Singapore, then Hong Kong, and building homes there, they looked forward to continuing their search for a new place to start a life and set down roots.
The site is located on Atherton Avenue on a flat, 1 acre lot. The neighboring lots are of a similar size, and are filled with mature planting and gardens. The brief on this site was to create a house that would comfortably accommodate the busy lives of each of the family members, as well as provide opportunities for wonder and awe. Views on the site are internal. Our goal was to create an indoor- outdoor home that embraced the benign California climate.
The building was conceived as a classic “H” plan with two wings attached by a double height entertaining space. The “H” shape allows for alcoves of the yard to be embraced by the mass of the building, creating different types of exterior space. The two wings of the home provide some sense of enclosure and privacy along the side property lines. The south wing contains three bedroom suites at the second level, as well as laundry. At the first level there is a guest suite facing east, powder room and a Library facing west.
The north wing is entirely given over to the Primary suite at the top level, including the main bedroom, dressing and bathroom. The bedroom opens out to a roof terrace to the west, overlooking a pool and courtyard below. At the ground floor, the north wing contains the family room, kitchen and dining room. The family room and dining room each have pocketing sliding glass doors that dissolve the boundary between inside and outside.
Connecting the wings is a double high living space meant to be comfortable, delightful and awe-inspiring. A custom fabricated two story circular stair of steel and glass connects the upper level to the main level, and down to the basement “lounge” below. An acrylic and steel bridge begins near one end of the stair landing and flies 40 feet to the children’s bedroom wing. People going about their day moving through the stair and bridge become both observed and observer.
The front (EAST) wall is the all important receiving place for guests and family alike. There the interplay between yin and yang, weathering steel and the mature olive tree, empower the entrance. Most other materials are white and pure.
The mechanical systems are efficiently combined hydronic heating and cooling, with no forced air required.
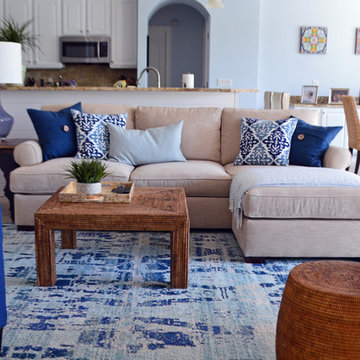
The family room is cozy with plenty of seating. The light blue pillows correlate with the area rug while also pulling in the blue from the kitchen and the coffered ceiling. A trendy and comfortable family space.
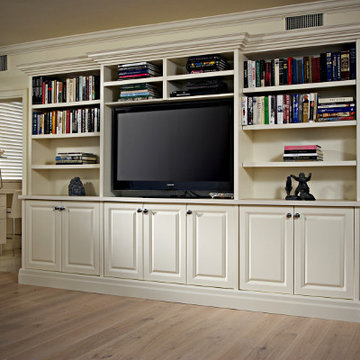
Photo of a large traditional open concept living room in Los Angeles with beige walls, ceramic floors and a built-in media wall.
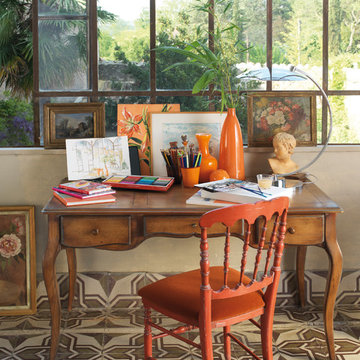
Photo of a mid-sized contemporary open concept living room in Amsterdam with a library, multi-coloured walls, ceramic floors, no fireplace, a stone fireplace surround, a built-in media wall and multi-coloured floor.
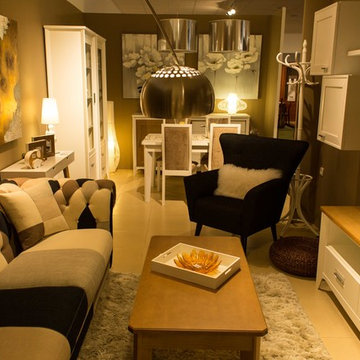
Photo of a mid-sized transitional formal enclosed living room in Other with beige walls, ceramic floors, no fireplace and a built-in media wall.
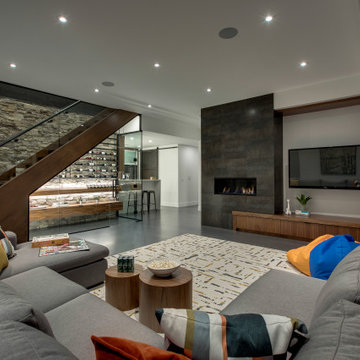
Wood vaulted ceilings, walnut accents, concrete divider wall, glass stair railings, vibia pendant light, Custom TV built-ins, steel finish on fireplace wall, custom concrete fireplace mantel, concrete tile floors, walnut doors, black accents, wool area rug,
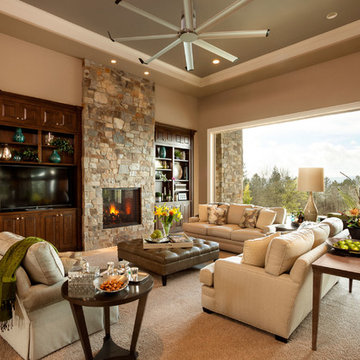
Photo of a large traditional formal open concept living room in Portland with beige walls, ceramic floors, a standard fireplace, a stone fireplace surround, a built-in media wall and beige floor.
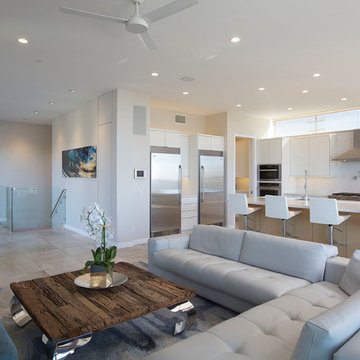
Inspiration for a large contemporary open concept living room in San Diego with grey walls, ceramic floors, no fireplace, a built-in media wall and grey floor.
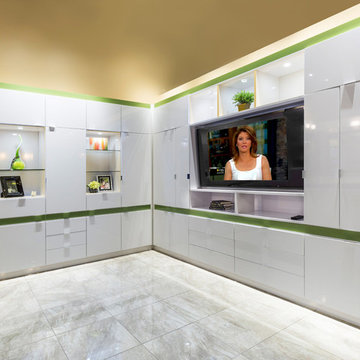
Photo of a mid-sized contemporary formal enclosed living room in San Diego with beige walls, ceramic floors, no fireplace, a built-in media wall and white floor.
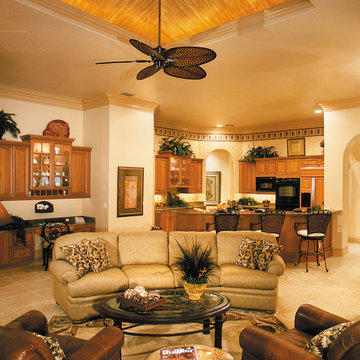
The Sater Design Collection's luxury, Florida home "Isabel" (Plan #6938). saterdesign.com
Large traditional open concept family room in Miami with beige walls, ceramic floors, a two-sided fireplace, a tile fireplace surround and a built-in media wall.
Large traditional open concept family room in Miami with beige walls, ceramic floors, a two-sided fireplace, a tile fireplace surround and a built-in media wall.
Living Design Ideas with Ceramic Floors and a Built-in Media Wall
1



