Indoor/outdoor Living Living Design Ideas with a Concealed TV
Refine by:
Budget
Sort by:Popular Today
1 - 10 of 10 photos
Item 1 of 3
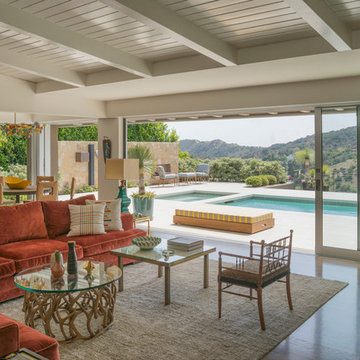
To achieve the indoor/outdoor quality our client wanted, we installed multiple moment frames to carry the existing roof. It looks clean and organized in this photo but there is a lot going on in the structure. Don't be afraid to make big structural moves to achieve an open space. It is always worth it!
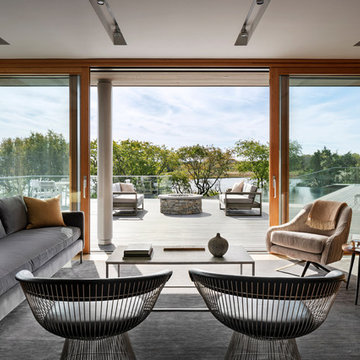
When a world class sailing champion approached us to design a Newport home for his family, with lodging for his sailing crew, we set out to create a clean, light-filled modern home that would integrate with the natural surroundings of the waterfront property, and respect the character of the historic district.
Our approach was to make the marine landscape an integral feature throughout the home. One hundred eighty degree views of the ocean from the top floors are the result of the pinwheel massing. The home is designed as an extension of the curvilinear approach to the property through the woods and reflects the gentle undulating waterline of the adjacent saltwater marsh. Floodplain regulations dictated that the primary occupied spaces be located significantly above grade; accordingly, we designed the first and second floors on a stone “plinth” above a walk-out basement with ample storage for sailing equipment. The curved stone base slopes to grade and houses the shallow entry stair, while the same stone clads the interior’s vertical core to the roof, along which the wood, glass and stainless steel stair ascends to the upper level.
One critical programmatic requirement was enough sleeping space for the sailing crew, and informal party spaces for the end of race-day gatherings. The private master suite is situated on one side of the public central volume, giving the homeowners views of approaching visitors. A “bedroom bar,” designed to accommodate a full house of guests, emerges from the other side of the central volume, and serves as a backdrop for the infinity pool and the cove beyond.
Also essential to the design process was ecological sensitivity and stewardship. The wetlands of the adjacent saltwater marsh were designed to be restored; an extensive geo-thermal heating and cooling system was implemented; low carbon footprint materials and permeable surfaces were used where possible. Native and non-invasive plant species were utilized in the landscape. The abundance of windows and glass railings maximize views of the landscape, and, in deference to the adjacent bird sanctuary, bird-friendly glazing was used throughout.
Photo: Michael Moran/OTTO Photography
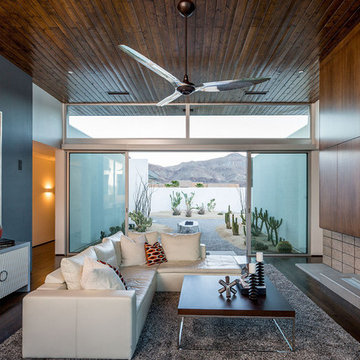
Contemporary living room in Other with grey walls, dark hardwood floors, a concealed tv and brown floor.
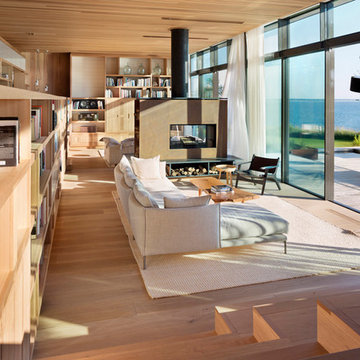
Photography Michael Moran
Design ideas for a modern open concept living room in Other with medium hardwood floors, a two-sided fireplace, brown floor, brown walls, a metal fireplace surround and a concealed tv.
Design ideas for a modern open concept living room in Other with medium hardwood floors, a two-sided fireplace, brown floor, brown walls, a metal fireplace surround and a concealed tv.
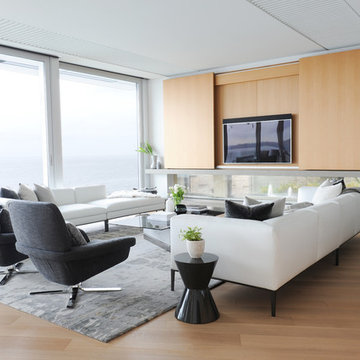
Photo of a contemporary living room in Vancouver with white walls, medium hardwood floors and a concealed tv.
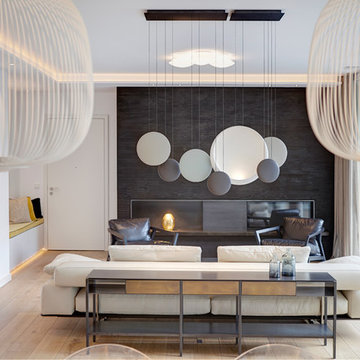
Sessel "Echeos", Schwarzes Leder von Roche Bobois; Couch "Wing" von Flexform aus hellbeigem Leder; Kamin mit Wandgravur von Farbrat in anthrazit; Konsole aus Rohstahl und geschwärztem Messing, Nischen mit Echt-Gold-Tapete, Leuchte "Cosmos" von Vibia über Konsole, runde Pendelleuchten "Spokes" von Foscarini im Vordergrund
Foto: Studio Neusurenland - Niki Zander
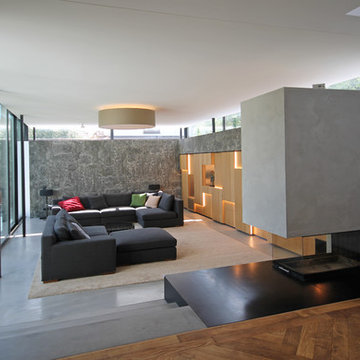
Inspiration for a large contemporary formal open concept living room in Munich with grey walls, concrete floors, a concrete fireplace surround, a concealed tv, grey floor and a two-sided fireplace.
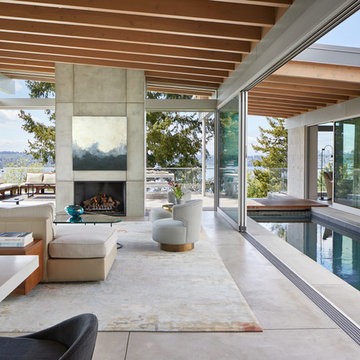
Benjamin Benschneider
Expansive contemporary formal open concept living room in Seattle with grey walls, concrete floors, a standard fireplace, a concrete fireplace surround, a concealed tv and grey floor.
Expansive contemporary formal open concept living room in Seattle with grey walls, concrete floors, a standard fireplace, a concrete fireplace surround, a concealed tv and grey floor.
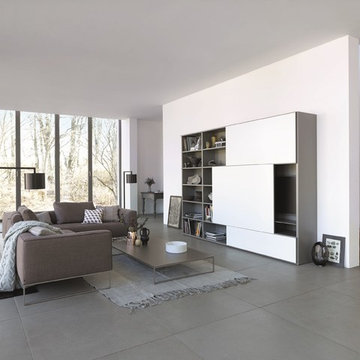
Large contemporary open concept family room in Stuttgart with a library, white walls, no fireplace, a concealed tv and grey floor.
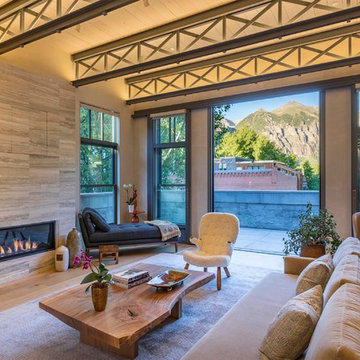
Photo of a contemporary open concept living room in Other with grey walls, medium hardwood floors, a ribbon fireplace, a tile fireplace surround, a concealed tv and brown floor.
Indoor/outdoor Living Living Design Ideas with a Concealed TV
1



