Living
Sort by:Popular Today
1 - 20 of 279 photos
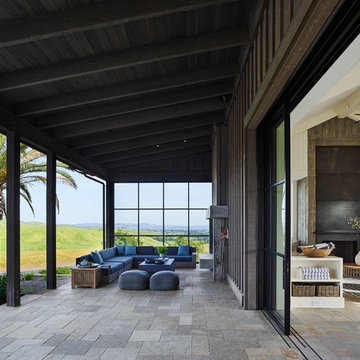
Adrian Gregorutti
Inspiration for an expansive country open concept family room in San Francisco with a game room, white walls, slate floors, a standard fireplace, a concrete fireplace surround, a concealed tv and multi-coloured floor.
Inspiration for an expansive country open concept family room in San Francisco with a game room, white walls, slate floors, a standard fireplace, a concrete fireplace surround, a concealed tv and multi-coloured floor.
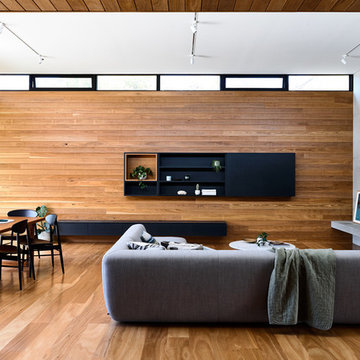
DERICK SWALWELL
Design ideas for a contemporary open concept living room in Melbourne with brown walls, medium hardwood floors, a standard fireplace, a concrete fireplace surround, a concealed tv and brown floor.
Design ideas for a contemporary open concept living room in Melbourne with brown walls, medium hardwood floors, a standard fireplace, a concrete fireplace surround, a concealed tv and brown floor.
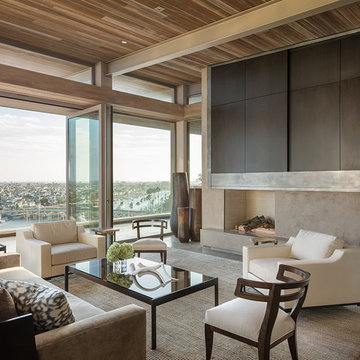
Karyn Millet
Inspiration for a contemporary open concept living room in Orange County with beige walls, a corner fireplace, a concrete fireplace surround and a concealed tv.
Inspiration for a contemporary open concept living room in Orange County with beige walls, a corner fireplace, a concrete fireplace surround and a concealed tv.
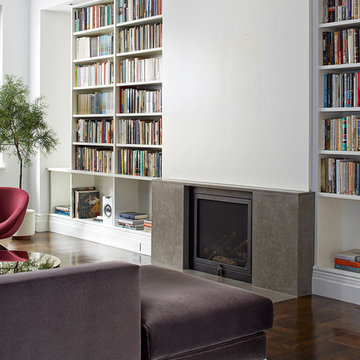
Photo: Ty Cole
Photo of a mid-sized contemporary open concept living room in New York with white walls, medium hardwood floors, a standard fireplace, a concrete fireplace surround and a concealed tv.
Photo of a mid-sized contemporary open concept living room in New York with white walls, medium hardwood floors, a standard fireplace, a concrete fireplace surround and a concealed tv.
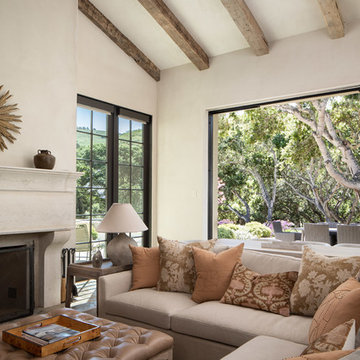
Mediterranean home nestled into the native landscape in Northern California.
Design ideas for a large mediterranean open concept living room in Orange County with beige walls, ceramic floors, a standard fireplace, a concrete fireplace surround, a concealed tv and beige floor.
Design ideas for a large mediterranean open concept living room in Orange County with beige walls, ceramic floors, a standard fireplace, a concrete fireplace surround, a concealed tv and beige floor.

In the living room, DGI opted for a minimal metal railing and wire cables to give the staircase a really modern and sleek appearance. Above the room, we opted to make a statement that draws the eyes up to celebrate the incredible ceiling height with a contemporary, suspended chandelier.
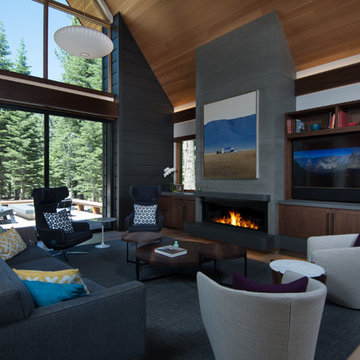
Great room seating area.
Built by Crestwood Construction.
Photo by Jeff Freeman.
Rhino in bookshelf.
Design ideas for a mid-sized modern open concept living room in Sacramento with white walls, light hardwood floors, a ribbon fireplace, a concrete fireplace surround, a concealed tv and beige floor.
Design ideas for a mid-sized modern open concept living room in Sacramento with white walls, light hardwood floors, a ribbon fireplace, a concrete fireplace surround, a concealed tv and beige floor.
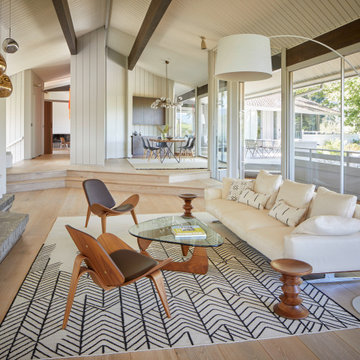
This is an example of a large midcentury formal open concept living room in San Francisco with white walls, light hardwood floors, a standard fireplace, a concrete fireplace surround, a concealed tv, exposed beam and panelled walls.
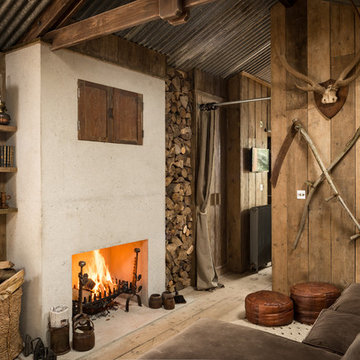
Photo of a country family room in Cornwall with a library, light hardwood floors, a standard fireplace, a concealed tv and a concrete fireplace surround.

Inspiration for a large transitional open concept living room in Salt Lake City with white walls, light hardwood floors, a standard fireplace, a concrete fireplace surround, a concealed tv, exposed beam and panelled walls.
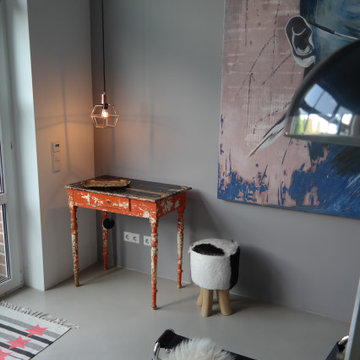
Auf die Details kommt es an. Hier eine ungenutzt Ecke des 4 Meter hohen Wohnbereichs, die durch Beleuchtung und eine geliebten Tisch zur Geltung kommt.
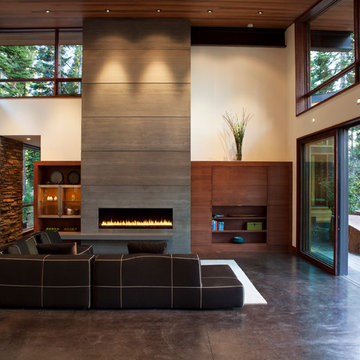
Mariko Reed
Expansive modern formal open concept living room in San Francisco with white walls, concrete floors, a ribbon fireplace, a concrete fireplace surround and a concealed tv.
Expansive modern formal open concept living room in San Francisco with white walls, concrete floors, a ribbon fireplace, a concrete fireplace surround and a concealed tv.
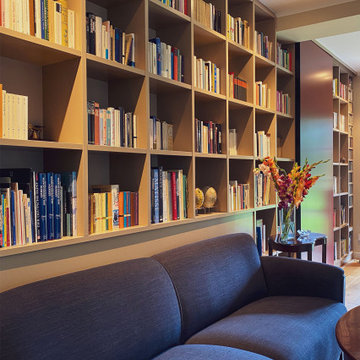
This is an example of a large contemporary open concept living room in Dusseldorf with a library, medium hardwood floors, a ribbon fireplace, a concrete fireplace surround and a concealed tv.
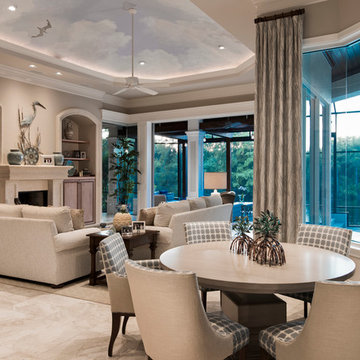
Amber Frederiksen Photography
This is an example of a mid-sized transitional open concept family room in Miami with beige walls, travertine floors, a standard fireplace, a concrete fireplace surround and a concealed tv.
This is an example of a mid-sized transitional open concept family room in Miami with beige walls, travertine floors, a standard fireplace, a concrete fireplace surround and a concealed tv.
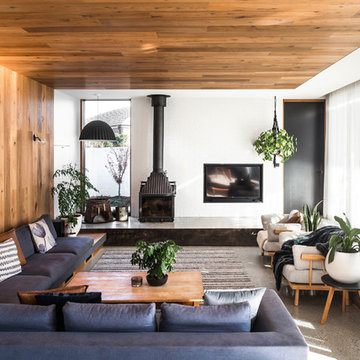
In the case of the Ivy Lane residence, the al fresco lifestyle defines the design, with a sun-drenched private courtyard and swimming pool demanding regular outdoor entertainment.
By turning its back to the street and welcoming northern views, this courtyard-centred home invites guests to experience an exciting new version of its physical location.
A social lifestyle is also reflected through the interior living spaces, led by the sunken lounge, complete with polished concrete finishes and custom-designed seating. The kitchen, additional living areas and bedroom wings then open onto the central courtyard space, completing a sanctuary of sheltered, social living.
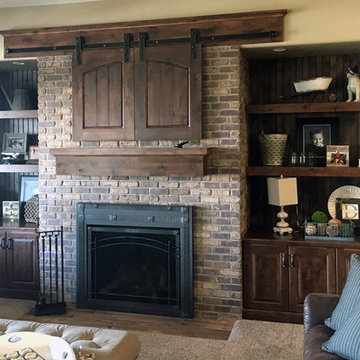
This fireplace surround was made with thin brick from Old Mill Thin brick systems. The brick color is Café Mocha.
Photo of a country living room in Salt Lake City with a concrete fireplace surround and a concealed tv.
Photo of a country living room in Salt Lake City with a concrete fireplace surround and a concealed tv.
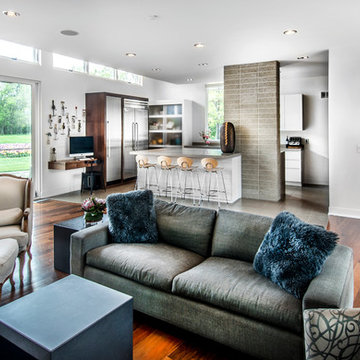
Photo of a mid-sized modern open concept living room in Other with dark hardwood floors, white walls, a two-sided fireplace, a concrete fireplace surround, a concealed tv and brown floor.
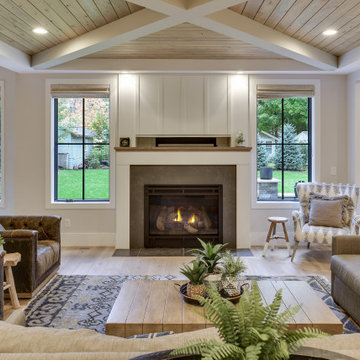
Intricate ceiling details play off the reclaimed beams, industrial elements, and hand scraped, wide plank, white oak floors.
Design ideas for a mid-sized country open concept living room in Minneapolis with white walls, medium hardwood floors, a standard fireplace, a concrete fireplace surround, a concealed tv and brown floor.
Design ideas for a mid-sized country open concept living room in Minneapolis with white walls, medium hardwood floors, a standard fireplace, a concrete fireplace surround, a concealed tv and brown floor.
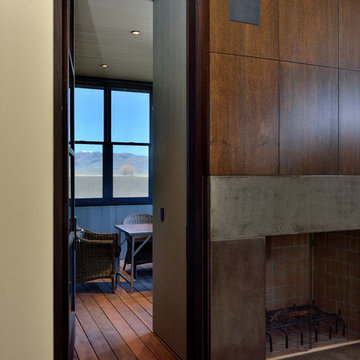
Wood burning fireplace with concrete surround, mahogany wood tv cabinet, heart pine wood floors with a custom design rug in a modern farmhouse on the Camas Prairie in Idaho. Photo by Tory Taglio Photography
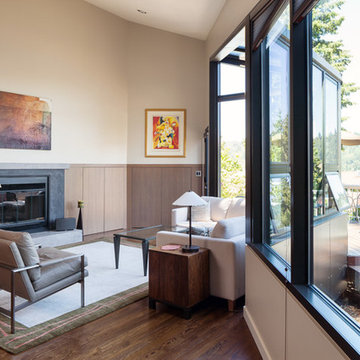
Contractor: Model Remodel; Architect: Coates Design Architects; Photography: Cindy Apple Photography
Photo of a contemporary open concept living room in Seattle with beige walls, dark hardwood floors, a standard fireplace, a concrete fireplace surround and a concealed tv.
Photo of a contemporary open concept living room in Seattle with beige walls, dark hardwood floors, a standard fireplace, a concrete fireplace surround and a concealed tv.
1