Living Design Ideas with a Wood Stove and a Concrete Fireplace Surround
Refine by:
Budget
Sort by:Popular Today
1 - 20 of 700 photos
Item 1 of 3
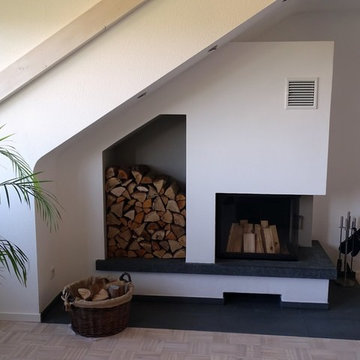
This is an example of a large traditional formal open concept living room in Nuremberg with a wood stove, a concrete fireplace surround, white walls, light hardwood floors, no tv and beige floor.

Living room makes the most of the light and space and colours relate to charred black timber cladding
Design ideas for a small industrial open concept living room in Melbourne with white walls, concrete floors, a wood stove, a concrete fireplace surround, a wall-mounted tv, grey floor and wood.
Design ideas for a small industrial open concept living room in Melbourne with white walls, concrete floors, a wood stove, a concrete fireplace surround, a wall-mounted tv, grey floor and wood.
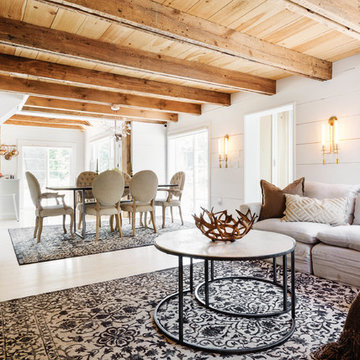
Nick Glimenakis
Photo of a mid-sized country open concept living room in New York with white walls, light hardwood floors, a wood stove, a concrete fireplace surround, a wall-mounted tv and white floor.
Photo of a mid-sized country open concept living room in New York with white walls, light hardwood floors, a wood stove, a concrete fireplace surround, a wall-mounted tv and white floor.
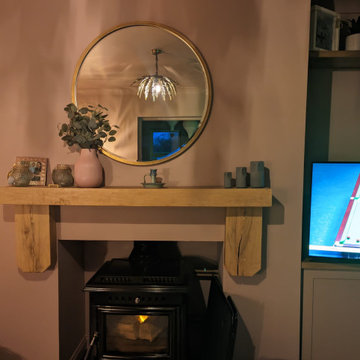
This is an example of a mid-sized living room in Other with pink walls, a wood stove and a concrete fireplace surround.
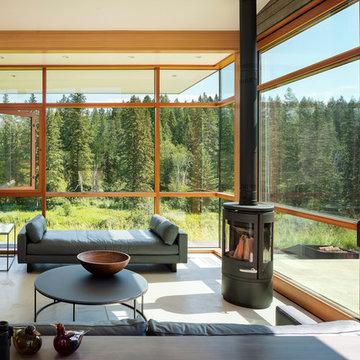
Photography: Andrew Pogue
Design ideas for a mid-sized contemporary open concept living room in Other with white walls, concrete floors, a wood stove, a concrete fireplace surround, no tv and grey floor.
Design ideas for a mid-sized contemporary open concept living room in Other with white walls, concrete floors, a wood stove, a concrete fireplace surround, no tv and grey floor.
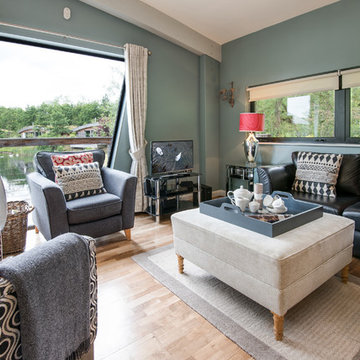
I photographed these luxury lodges for Brompton Lakes.
Tracey Bloxham, Inside Story Photography
Inspiration for a mid-sized eclectic enclosed living room in Other with blue walls, light hardwood floors, a wood stove, a freestanding tv and a concrete fireplace surround.
Inspiration for a mid-sized eclectic enclosed living room in Other with blue walls, light hardwood floors, a wood stove, a freestanding tv and a concrete fireplace surround.

右側の障子を開ければ縁側から濡縁、その先にあるお庭まで。
正面の障子を開けるとリビング・キッチンを見渡すことのできる室の配置に
ご主人様と一緒にこだわらさせて頂きました。
開放的な空間としての使用は勿論、自分だけの憩いの場としても
活用していただけます。
Photo of a large open concept family room in Other with beige walls, tatami floors, a wood stove, a concrete fireplace surround, no tv, green floor, wood and wallpaper.
Photo of a large open concept family room in Other with beige walls, tatami floors, a wood stove, a concrete fireplace surround, no tv, green floor, wood and wallpaper.
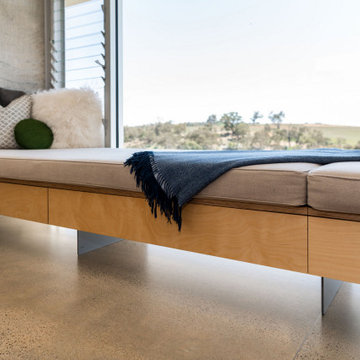
A new house in Wombat, near Young in regional NSW, utilises a simple linear plan to respond to the site. Facing due north and using a palette of robust, economical materials, the building is carefully assembled to accommodate a young family. Modest in size and budget, this building celebrates its place and the horizontality of the landscape.
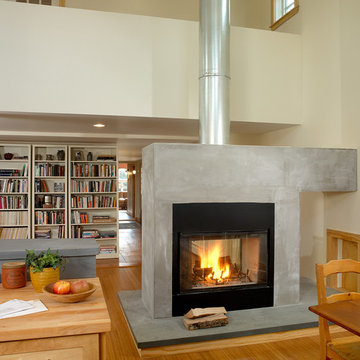
This extension of a 100-year old cottage in beautiful, pastoral Little Compton created a comfortable, cozy environment for domestic life and entertaining – spaces that are as unpretentious as the simple original building. Unique elements include bluestone countertops and hearth slab, custom vessel sinks and tiles created by the owner – a talented ceramic artist, a freestanding two-way hearth, salvaged antique doors and hardware, interior sliding barn doors and custom walnut casework.
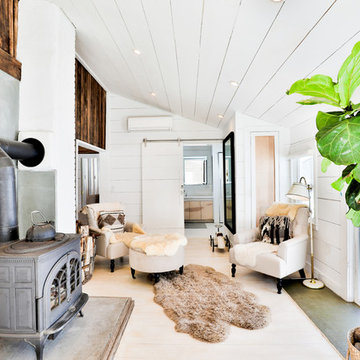
Design ideas for a country formal enclosed living room in New York with white walls, light hardwood floors, a wood stove, no tv, beige floor and a concrete fireplace surround.
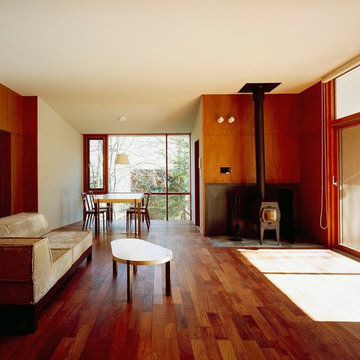
Photo Copyright nacasa and partners inc.
Small modern open concept living room in Other with brown walls, dark hardwood floors, a wood stove, a concrete fireplace surround, no tv and brown floor.
Small modern open concept living room in Other with brown walls, dark hardwood floors, a wood stove, a concrete fireplace surround, no tv and brown floor.
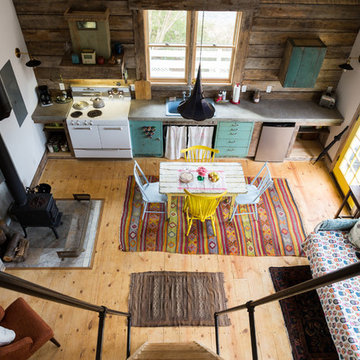
Swartz Photography
This is an example of a small country open concept living room in Other with white walls, light hardwood floors, a wood stove, a concrete fireplace surround and no tv.
This is an example of a small country open concept living room in Other with white walls, light hardwood floors, a wood stove, a concrete fireplace surround and no tv.
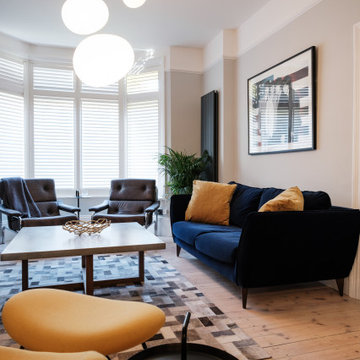
Orange Slice chair and footstool, velvet and walnut sofa, vintage Pieff chairs reupholstered in distressed leather, white oiled floors. Bespoke concrete and walnut coffee table and Gregg pendant lights.
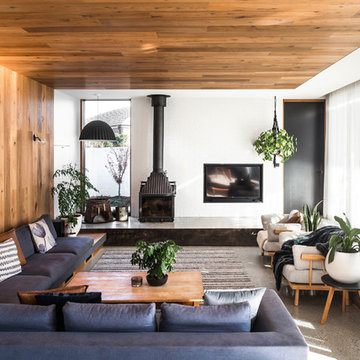
In the case of the Ivy Lane residence, the al fresco lifestyle defines the design, with a sun-drenched private courtyard and swimming pool demanding regular outdoor entertainment.
By turning its back to the street and welcoming northern views, this courtyard-centred home invites guests to experience an exciting new version of its physical location.
A social lifestyle is also reflected through the interior living spaces, led by the sunken lounge, complete with polished concrete finishes and custom-designed seating. The kitchen, additional living areas and bedroom wings then open onto the central courtyard space, completing a sanctuary of sheltered, social living.
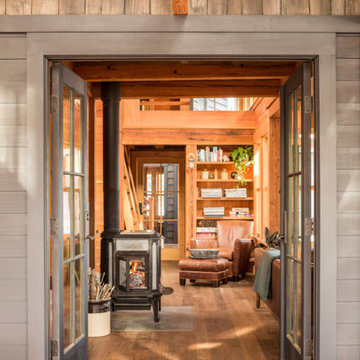
Jeff Roberts Imaging
Photo of a mid-sized country open concept living room in Portland Maine with a library, medium hardwood floors, a wood stove, a concrete fireplace surround, no tv and brown floor.
Photo of a mid-sized country open concept living room in Portland Maine with a library, medium hardwood floors, a wood stove, a concrete fireplace surround, no tv and brown floor.
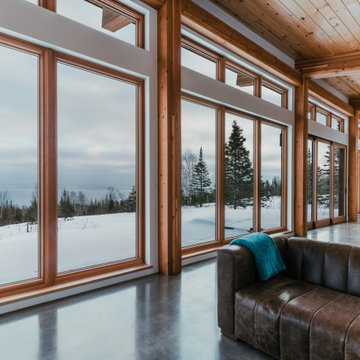
Living Room
This is an example of a small country formal open concept living room in Minneapolis with white walls, concrete floors, a wood stove, a concrete fireplace surround, no tv, grey floor and wood.
This is an example of a small country formal open concept living room in Minneapolis with white walls, concrete floors, a wood stove, a concrete fireplace surround, no tv, grey floor and wood.
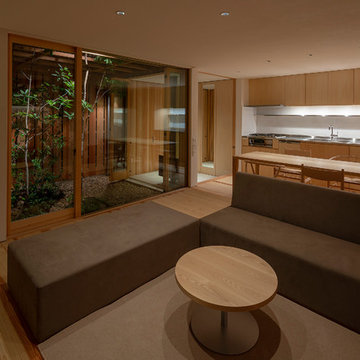
Photographer:Yasunoi Shimomura
Asian living room in Osaka with white walls, medium hardwood floors, a wood stove, a concrete fireplace surround and no tv.
Asian living room in Osaka with white walls, medium hardwood floors, a wood stove, a concrete fireplace surround and no tv.
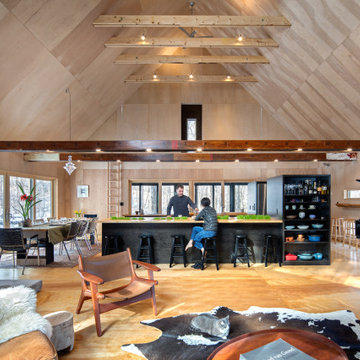
The architect minimized the finish materials palette. Both roof and exterior siding are 4-way-interlocking machined aluminium shingles, installed by the same sub-contractor to maximize quality and productivity. Interior finishes and built-in furniture were limited to plywood and OSB (oriented strand board) with no decorative trimmings. The open floor plan reduced the need for doors and thresholds. In return, his rather stoic approach expanded client’s freedom for space use, an essential criterion for single family homes.
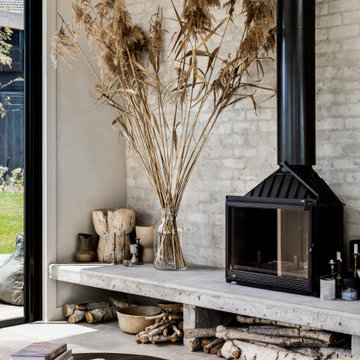
Striking yet exquisitely elegant, featuring high arches and curves, cathedral ceilings, organic earthy colours and handcrafted finishes this brand new luxury home in Mount Martha, Victoria was created.
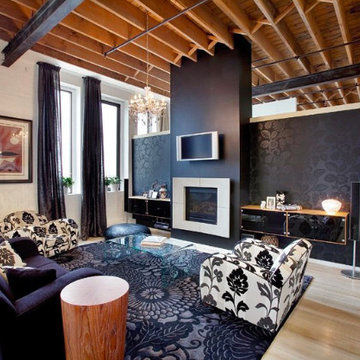
Design ideas for a mid-sized industrial open concept living room in Melbourne with white walls, light hardwood floors, a wood stove, a concrete fireplace surround and a wall-mounted tv.
Living Design Ideas with a Wood Stove and a Concrete Fireplace Surround
1



