Living Design Ideas with a Concrete Fireplace Surround and Brown Floor
Refine by:
Budget
Sort by:Popular Today
121 - 140 of 2,675 photos
Item 1 of 3
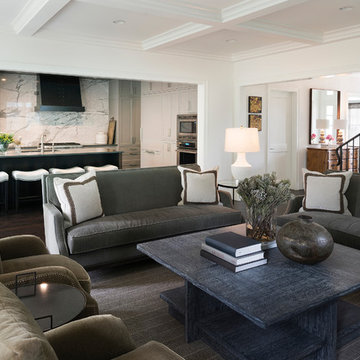
Martha O'Hara Interiors, Interior Design & Photo Styling | Elevation Homes, Builder | Peterssen/Keller, Architect | Spacecrafting, Photography | Please Note: All “related,” “similar,” and “sponsored” products tagged or listed by Houzz are not actual products pictured. They have not been approved by Martha O’Hara Interiors nor any of the professionals credited. For information about our work, please contact design@oharainteriors.com.
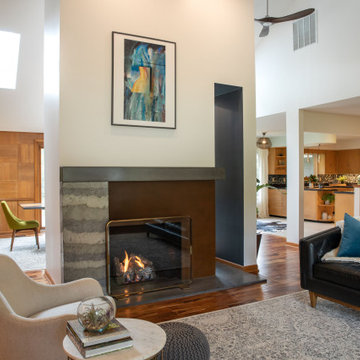
We designed and renovated a Mid-Century Modern home into an ADA compliant home with an open floor plan and updated feel. We incorporated many of the homes original details while modernizing them. We converted the existing two car garage into a master suite and walk in closet, designing a master bathroom with an ADA vanity and curb-less shower. We redesigned the existing living room fireplace creating an artistic focal point in the room. The project came with its share of challenges which we were able to creatively solve, resulting in what our homeowners feel is their first and forever home.
This beautiful home won three design awards:
• Pro Remodeler Design Award – 2019 Platinum Award for Universal/Better Living Design
• Chrysalis Award – 2019 Regional Award for Residential Universal Design
• Qualified Remodeler Master Design Awards – 2019 Bronze Award for Universal Design
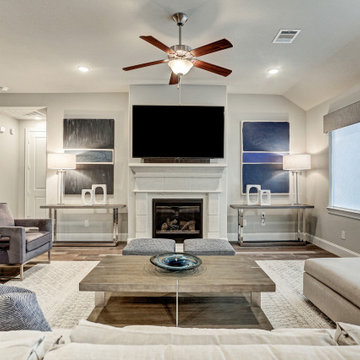
Design ideas for a mid-sized modern open concept family room in Houston with grey walls, light hardwood floors, a standard fireplace, a concrete fireplace surround, a wall-mounted tv and brown floor.
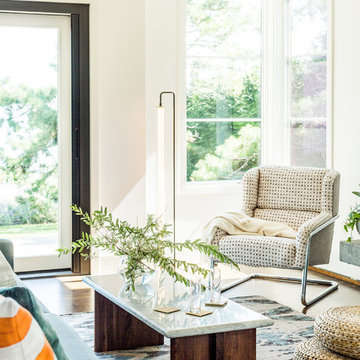
Modern and streamlined, yet warm and inviting. Bold color and pattern mix with simple lines and a clean layout. Waterfront home in Cape Elizabeth. Construction by Knickerbocker Group. Photography by Justin Levesque.
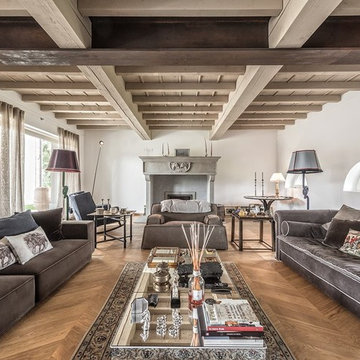
Design ideas for a mediterranean formal open concept living room in Milan with white walls, medium hardwood floors, a standard fireplace, a concrete fireplace surround and brown floor.
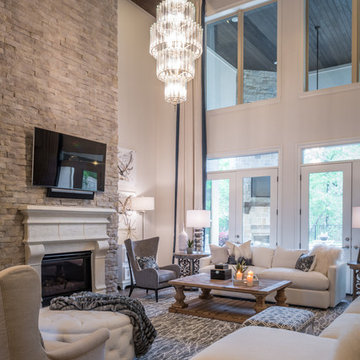
A room filled with natural light and whimsy for sure! Ample amounts of seating is provided for this client who loves to entertain family and friends. Soft colors keep the eye moving around all the beautiful finishes the home has to offer. From the exposed wooden beans to the stone fireplace, natural elements allow for the outdoors to be brought inside in the most elegant way! Cozy textures, light fabrics and a rug with lots of movement help this space to look and feel glam but still keep its natural origin in tact! Be sure to check out all the little elements and details that draw the eye both high and low!
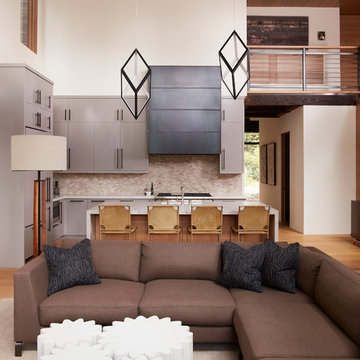
This is an example of a mid-sized contemporary open concept family room in San Francisco with beige walls, medium hardwood floors, a standard fireplace, a concrete fireplace surround, a built-in media wall and brown floor.
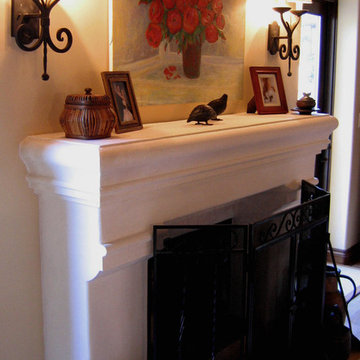
Design Consultant Jeff Doubét is the author of Creating Spanish Style Homes: Before & After – Techniques – Designs – Insights. The 240 page “Design Consultation in a Book” is now available. Please visit SantaBarbaraHomeDesigner.com for more info.
Jeff Doubét specializes in Santa Barbara style home and landscape designs. To learn more info about the variety of custom design services I offer, please visit SantaBarbaraHomeDesigner.com
Jeff Doubét is the Founder of Santa Barbara Home Design - a design studio based in Santa Barbara, California USA.
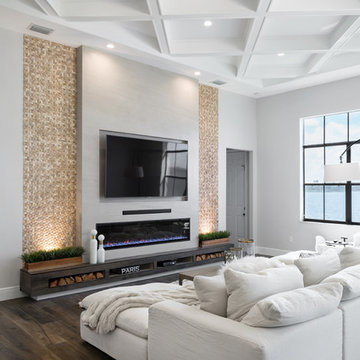
Transitional kitchen featuring beaded inset doors in Crushed Ice by Decora and engineered quartz in Lusso by Silestone.
This is an example of a large transitional open concept family room in Miami with grey walls, porcelain floors, a concrete fireplace surround, a wall-mounted tv, brown floor and a ribbon fireplace.
This is an example of a large transitional open concept family room in Miami with grey walls, porcelain floors, a concrete fireplace surround, a wall-mounted tv, brown floor and a ribbon fireplace.
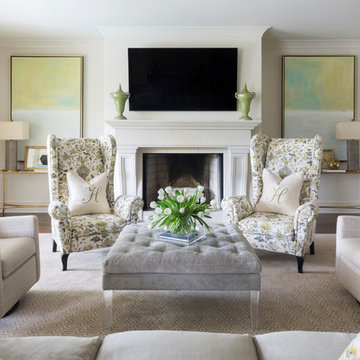
Interiors designed by Tobi Fairley Interior Design
Photo of a large transitional formal open concept living room in Little Rock with white walls, dark hardwood floors, a standard fireplace, a concrete fireplace surround, a wall-mounted tv and brown floor.
Photo of a large transitional formal open concept living room in Little Rock with white walls, dark hardwood floors, a standard fireplace, a concrete fireplace surround, a wall-mounted tv and brown floor.
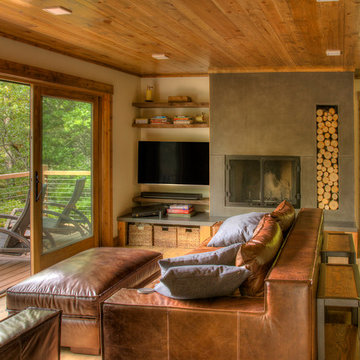
Inspiration for a country open concept family room in Minneapolis with beige walls, medium hardwood floors, a standard fireplace, a concrete fireplace surround, a wall-mounted tv and brown floor.
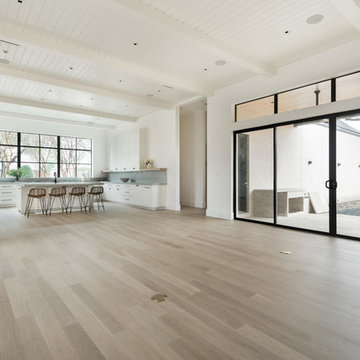
Design ideas for a large modern formal open concept living room in Dallas with white walls, light hardwood floors, a standard fireplace, a concrete fireplace surround, a wall-mounted tv and brown floor.

Mid-sized industrial loft-style family room in Other with white walls, medium hardwood floors, a standard fireplace, a concrete fireplace surround, brown floor, exposed beam and brick walls.
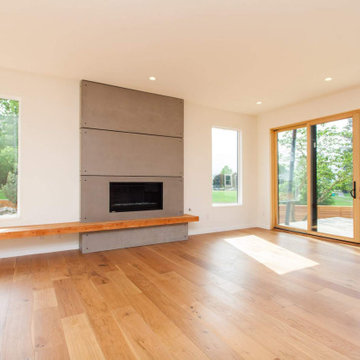
This is an example of a mid-sized modern formal enclosed living room in Portland with white walls, light hardwood floors, a standard fireplace, a concrete fireplace surround, no tv and brown floor.
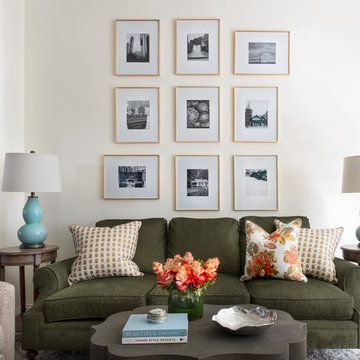
A love of blues and greens and a desire to feel connected to family were the key elements requested to be reflected in this home.
Project designed by Boston interior design studio Dane Austin Design. They serve Boston, Cambridge, Hingham, Cohasset, Newton, Weston, Lexington, Concord, Dover, Andover, Gloucester, as well as surrounding areas.
For more about Dane Austin Design, click here: https://daneaustindesign.com/
To learn more about this project, click here: https://daneaustindesign.com/charlestown-brownstone
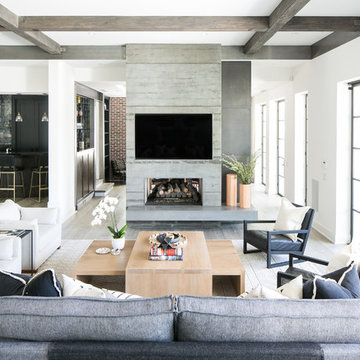
This is an example of a country open concept living room in Los Angeles with white walls, light hardwood floors, a standard fireplace, a concrete fireplace surround, a wall-mounted tv and brown floor.
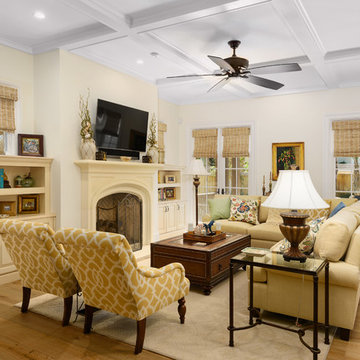
Jeff Westcott
Mid-sized mediterranean open concept living room in Jacksonville with a standard fireplace, a concrete fireplace surround, a wall-mounted tv, beige walls, medium hardwood floors and brown floor.
Mid-sized mediterranean open concept living room in Jacksonville with a standard fireplace, a concrete fireplace surround, a wall-mounted tv, beige walls, medium hardwood floors and brown floor.
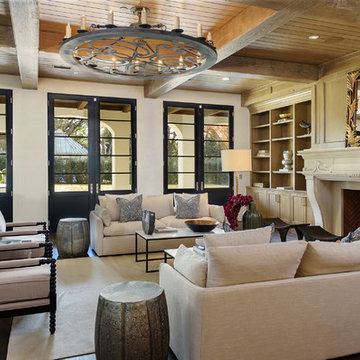
Stephen Reed Photography
Design ideas for a large mediterranean formal open concept living room in Dallas with a standard fireplace, a concrete fireplace surround, no tv, brown floor and dark hardwood floors.
Design ideas for a large mediterranean formal open concept living room in Dallas with a standard fireplace, a concrete fireplace surround, no tv, brown floor and dark hardwood floors.
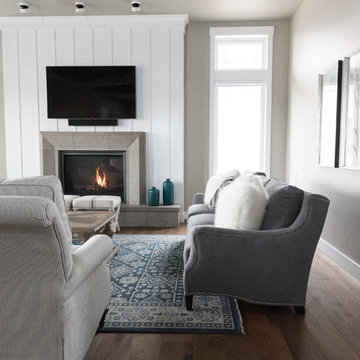
Large beach style enclosed family room in Denver with grey walls, dark hardwood floors, a standard fireplace, a concrete fireplace surround, a wall-mounted tv and brown floor.
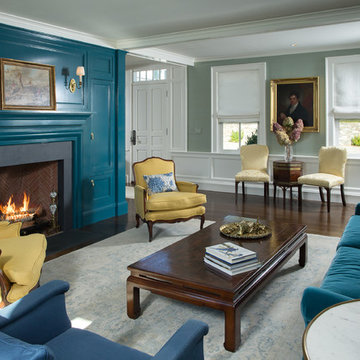
Poor mans paneling as fireplace core in blue and in white as wainscot.
Ashley Studio photo
Inspiration for a mid-sized contemporary formal open concept living room in New York with grey walls, dark hardwood floors, a standard fireplace, a concrete fireplace surround, no tv and brown floor.
Inspiration for a mid-sized contemporary formal open concept living room in New York with grey walls, dark hardwood floors, a standard fireplace, a concrete fireplace surround, no tv and brown floor.
Living Design Ideas with a Concrete Fireplace Surround and Brown Floor
7



