Living Design Ideas with Limestone Floors and a Concrete Fireplace Surround
Refine by:
Budget
Sort by:Popular Today
1 - 20 of 87 photos
Item 1 of 3
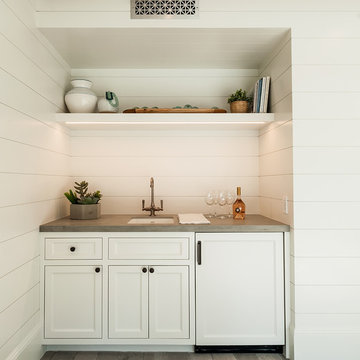
Country enclosed family room in San Diego with white walls, limestone floors, a standard fireplace, a concrete fireplace surround and grey floor.
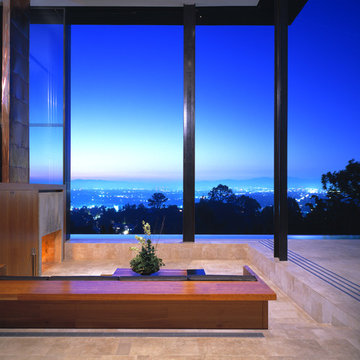
Description: In early 1994, the architects began work on the project and while in construction (demolition, grading and foundations) the owner, due to circumstances beyond his control, halted all construction of the project. Seven years later the owner returned to the architects and asked them to complete the partially constructed house. Due to code changes, city ordinances and a wide variety of obstacles it was determined that the house was unable to be completed as originally designed.
After much consideration the client asked the architect if it were possible to alter/remodel the partially constructed house, which was a remodel/addition to a 1970’s ranch style house, into a project that fit into current zoning and structural codes. The owner also requested that the house’s footprint and partially constructed foundations remain to avoid the need for further entitlements and delays on an already long overdue and difficult hillside site.
The architects’ main challenge was how to alter the design that reflected an outdated philosophical approach to architecture that was nearly a decade old. How could the house be re-conceived reflecting the architect and client’s maturity on a ten-year-old footprint?
The answer was to remove almost all of the previously proposed existing interior walls and transform the existing footprint into a pavilion-like structure that allows the site to in a sense “pass through the house”. This allowed the client to take better advantage of a limited and restricted building area while capturing extraordinary panoramic views of the San Fernando Valley and Hollywood Hills. Large 22-foot high custom sliding glass doors allow the interior and exterior to become one. Even the studio is separated from the house and connected only by an exterior bridge. Private spaces are treated as loft-like spaces capturing volume and views while maintaining privacy.
Limestone floors extend from inside to outside and into the lap pool that runs the entire length of the house creating a horizon line at the edge of the view. Other natural materials such as board formed concrete, copper, steel and cherry provides softness to the objects that seem to float within the interior volume. By placing objects and materials "outside the frame," a new frame of reference deepens our sense of perception. Art does not reproduce what we see; rather it makes us see.
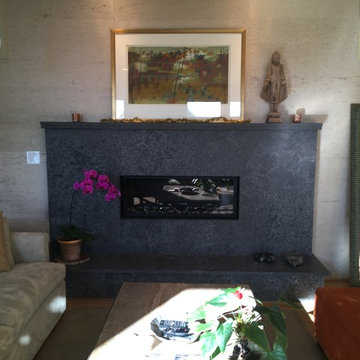
Inspiration for a mid-sized contemporary enclosed living room in Seattle with beige walls, limestone floors, a standard fireplace, a concrete fireplace surround and brown floor.

Opposite the kitchen, a family entertainment space features a cast concrete wall. Within the wall niches, there is space for firewood, the fireplace and a centrally located flat screen television. The home is designed by Pierre Hoppenot of Studio PHH Architects.
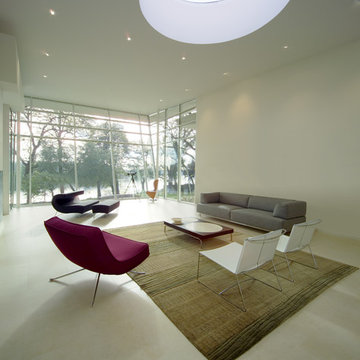
This is an example of a large modern formal open concept living room in San Francisco with white walls, limestone floors, no tv, a ribbon fireplace and a concrete fireplace surround.
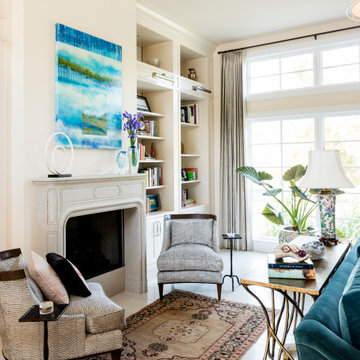
Large traditional open concept family room in Austin with white walls, limestone floors, a standard fireplace, a concrete fireplace surround, a wall-mounted tv and white floor.
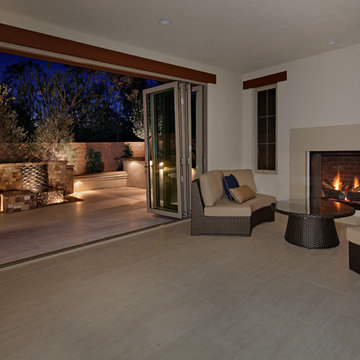
Landscape Design: Ray Morrow / Photography: Jeri Koegel
This is an example of a mid-sized contemporary open concept family room in Orange County with a game room, white walls, limestone floors, a standard fireplace, a concrete fireplace surround and no tv.
This is an example of a mid-sized contemporary open concept family room in Orange County with a game room, white walls, limestone floors, a standard fireplace, a concrete fireplace surround and no tv.
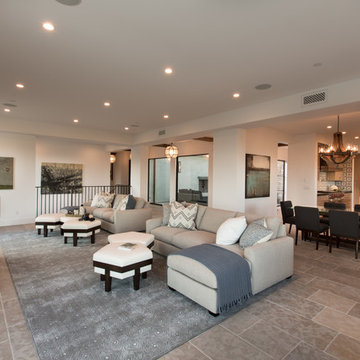
This spacious plan is perfect for a large family to enjoy relaxing. Photos by: Rod Foster
Design ideas for an expansive transitional open concept family room in Orange County with white walls, limestone floors, a standard fireplace, a concrete fireplace surround and a wall-mounted tv.
Design ideas for an expansive transitional open concept family room in Orange County with white walls, limestone floors, a standard fireplace, a concrete fireplace surround and a wall-mounted tv.
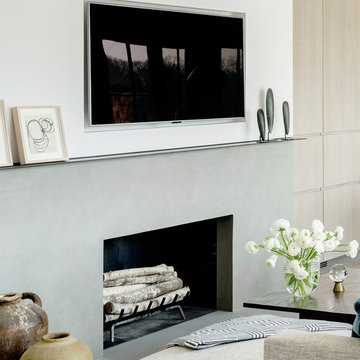
This remodel of an existing fireplace features a handcrafted Venetian plaster surround in the style of polished concrete. A blackened metal mantel is the perfect place to display small contemporary drawings and sculptures. Handmade pottery and stacked firewood bring warmth and coziness to the pared down, minimalist space.
Photo credit: Michael Biondo
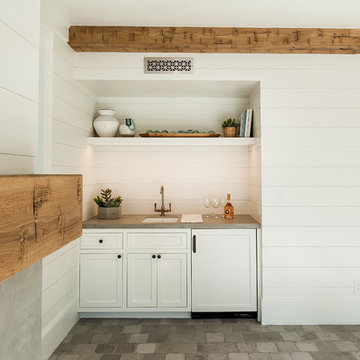
Inspiration for a large country enclosed family room in Los Angeles with a game room, white walls, limestone floors, a standard fireplace, a concrete fireplace surround and grey floor.
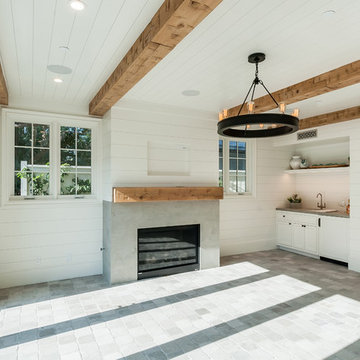
Mid-sized country open concept family room in Los Angeles with a home bar, white walls, limestone floors, a standard fireplace, a concrete fireplace surround, a wall-mounted tv and grey floor.
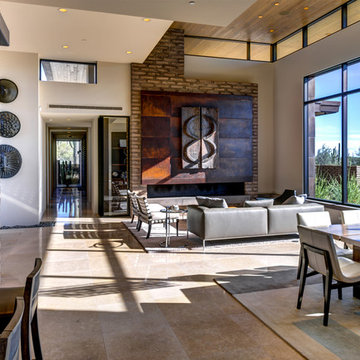
Bill Lesch
Large modern open concept living room in Other with beige walls, limestone floors, a ribbon fireplace, a concrete fireplace surround, no tv and beige floor.
Large modern open concept living room in Other with beige walls, limestone floors, a ribbon fireplace, a concrete fireplace surround, no tv and beige floor.
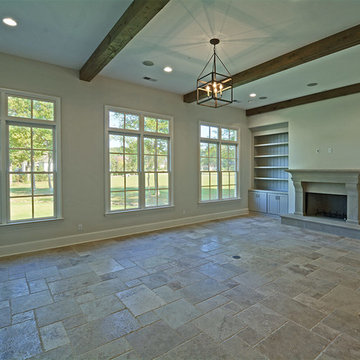
Inspiration for a mid-sized formal open concept living room in Other with white walls, limestone floors, a standard fireplace, a concrete fireplace surround and beige floor.
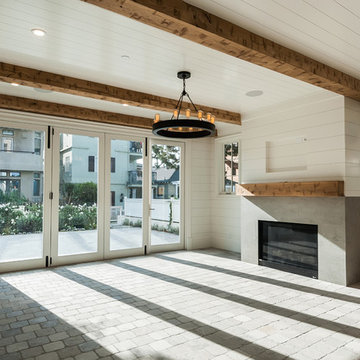
Large beach style open concept family room in San Diego with white walls, limestone floors, a standard fireplace, a concrete fireplace surround, a wall-mounted tv and grey floor.
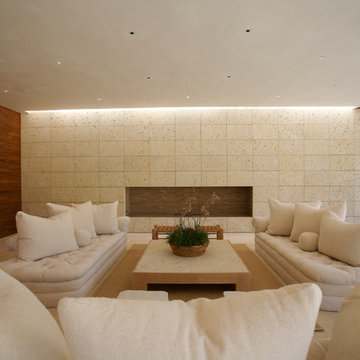
Living room.
Inspiration for a large contemporary formal open concept living room in San Francisco with beige walls, limestone floors, a standard fireplace, a concrete fireplace surround and no tv.
Inspiration for a large contemporary formal open concept living room in San Francisco with beige walls, limestone floors, a standard fireplace, a concrete fireplace surround and no tv.
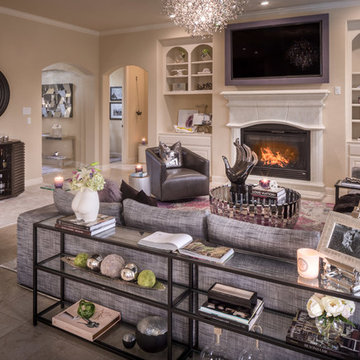
Chuck Williams and John Paul Key
Design ideas for a large transitional formal open concept living room in Houston with beige walls, limestone floors, a standard fireplace, a concrete fireplace surround, a wall-mounted tv and beige floor.
Design ideas for a large transitional formal open concept living room in Houston with beige walls, limestone floors, a standard fireplace, a concrete fireplace surround, a wall-mounted tv and beige floor.
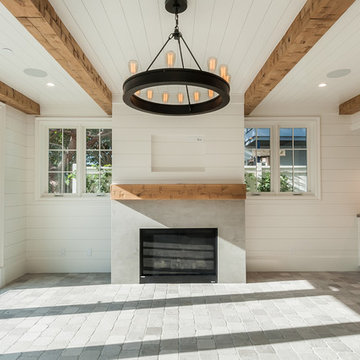
Large country enclosed family room in Los Angeles with a game room, white walls, limestone floors, a standard fireplace, a concrete fireplace surround and grey floor.
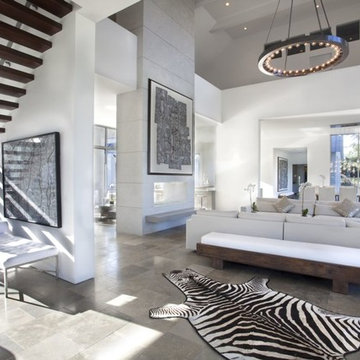
The designer chose our Picholine Satin Antiqued limestone in 16"x24" for both the interior and exterior of this amazing contemporary farmhouse to provide a cohesive look.
The Hopkins Company Architects
Villa Vicci; Design & Furnishings
Photography; Chad Chenier
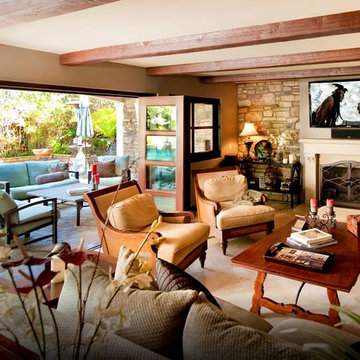
The newly designed indoor/outdoor space features a bi-fold door system which opens the room to the backyard. Perfect for family gatherings and entertaining; the homeowners new fireplace insures comfort & warmth on cool California evenings.
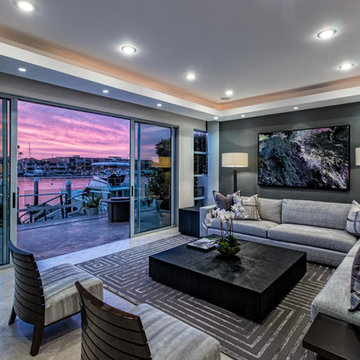
custom sectional with Kravet fabric, pillows are Kravet fabric, rug is Kravet, lounge chairs are Costantini, cocktail table is Restoration Hardware, Lamps are Restoration Hardware, Books are Aussouline, Art was custom commissioned.
Living Design Ideas with Limestone Floors and a Concrete Fireplace Surround
1



