Living Design Ideas with a Concrete Fireplace Surround and Multi-Coloured Floor
Refine by:
Budget
Sort by:Popular Today
61 - 80 of 81 photos
Item 1 of 3
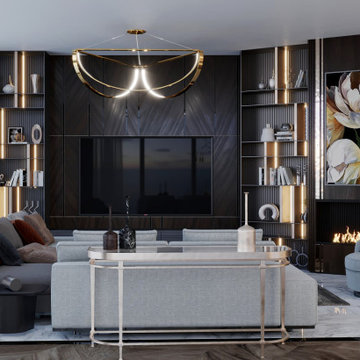
ing high above the city and overlooking the Mediterranean Sea, this penthouse is sleek and modern. It brings together luscious neutral interiors with pops of eclectic patterns, not to mention its use of luxurious marble and traditional wood panelling as characteristic feature points across the home.
By using bold metallics and soft, comforting interiors, it is the perfect place to come home to at the end of a busy day of work, to relax and recharge, within a sophisticated and urban chic home.
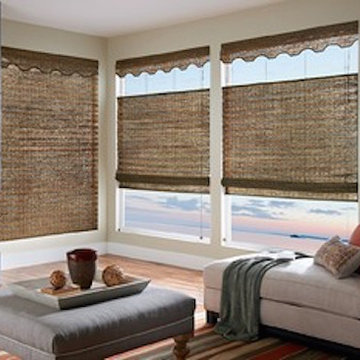
Inspiration for a mid-sized traditional formal living room in Montreal with carpet, a standard fireplace, a concrete fireplace surround, beige walls and multi-coloured floor.
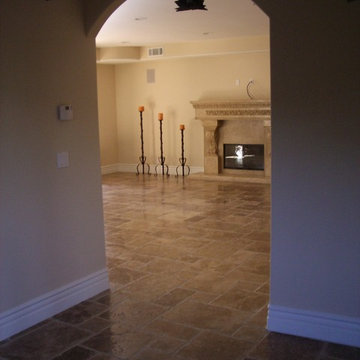
Living room of the new house construction in Sherman Oaks which included installation of fireplace with concrete surround on a travertine tile flooring.
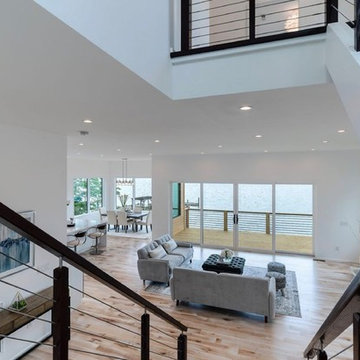
Design ideas for a large modern formal open concept living room in Charlotte with white walls, light hardwood floors, a standard fireplace, a concrete fireplace surround and multi-coloured floor.
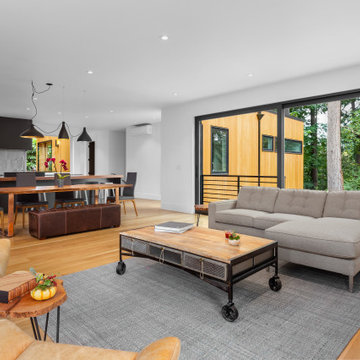
Transform your interiors into stunning retreats with our traditional interior remodeling services. Explore our portfolio of living room, kitchen, and bathroom remodels, designed to enhance your home's beauty and functionality
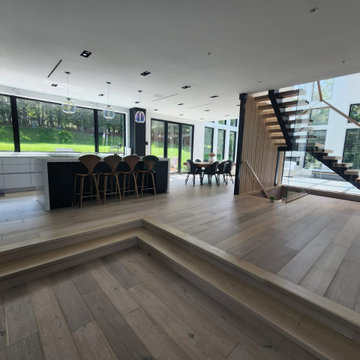
Balboa Oak Hardwood– The Alta Vista Hardwood Flooring is a return to vintage European Design. These beautiful classic and refined floors are crafted out of French White Oak, a premier hardwood species that has been used for everything from flooring to shipbuilding over the centuries due to its stability.
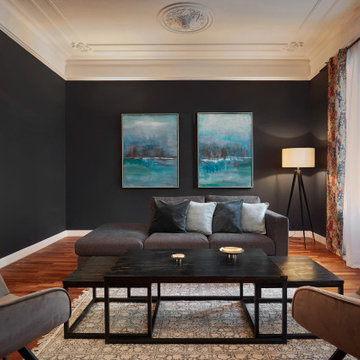
La mayoría de las habitaciones han conservado la altura de los techos y las molduras.
Para protegerse del ruido, las ventanas del lado de la calle se han sustituido por ventanas de doble acristalamiento, mientras que el resto del piso que da al patio está perfectamente silencioso.
Sala de estar
La impresión dada por las grandes dimensiones del salón se potencia a través de la decoración. No hay mucho mobiliario y la atención solo se centra en un sofá, dos sillones y una mesa de café en el centro de la habitación.
Los cojines, las cortinas y la alfombra aportan mucha textura y calientan la habitación. Las paredes oscuras armonizan y revelan los colores de una colección ecléctica de objetos.
La tensión entre lo antiguo y lo nuevo, lo íntimo y lo grandioso.
Con la intención de exhibir antigüedades de calidad, hemos optado por agregar colores, texturas y capas de "pop" en todas las habitaciones del apartamento.
Desde cualquier ángulo, los clientes pueden ver su arte y sus muebles. Cuentan viajes e historias juntos.
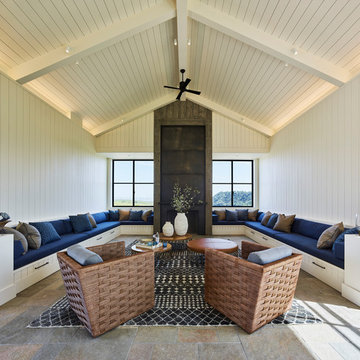
Adrian Gregorutti
Country open concept family room in San Francisco with a game room, white walls, slate floors, a standard fireplace, a concrete fireplace surround, a concealed tv and multi-coloured floor.
Country open concept family room in San Francisco with a game room, white walls, slate floors, a standard fireplace, a concrete fireplace surround, a concealed tv and multi-coloured floor.
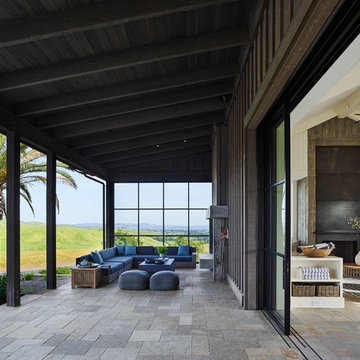
Adrian Gregorutti
Inspiration for an expansive country open concept family room in San Francisco with a game room, white walls, slate floors, a standard fireplace, a concrete fireplace surround, a concealed tv and multi-coloured floor.
Inspiration for an expansive country open concept family room in San Francisco with a game room, white walls, slate floors, a standard fireplace, a concrete fireplace surround, a concealed tv and multi-coloured floor.
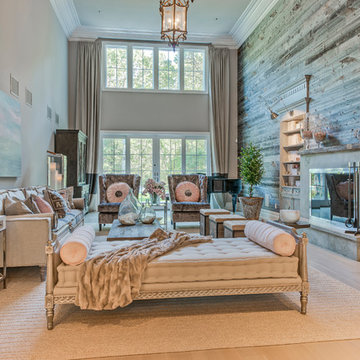
Room designed by Debra Geller Interior Design in East Hampton, NY features a large accent wall clad with reclaimed Wyoming snow fence planks from Centennial Woods.
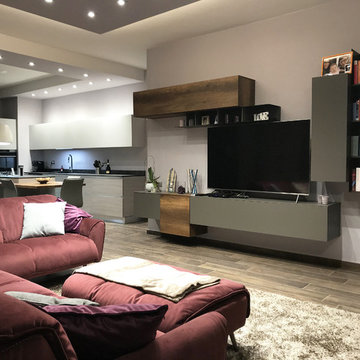
Una stanza è riuscita se hai voglia di sederti e stare semplicemente a guardare. Ed è proprio quello che succede nel living di Sonia e Majcol.
Non sai se lasciarti catturare dal gioco di grigio e rovere del soggiorno, dal colore del divano o dall’open space che trapela la fantastica cucina… Qui tutto “chiama“.
L’ambiente è stato progettato per avvicinare le persone immaginando un posto dove passare volentieri molte ore della giornata.
E’ proprio stata questa l’idea del living, inteso come “involucro multifunzionale“.
Oggi diventa sempre più uno spazio ibrido, tanto domestico e intimo quanto luogo di idee, creazione e incontri.
L’ampia composizione dalla forma irregolare ruota attorno alla Tv (pensa che è un 65″ ), e caratterizza l’intera stanza. Sopra di essa trovano spazio pensili e gli elementi Raster a giorno, utilissimi come sostegno per le foto ricordo.
È l’ideale, sfruttando l’intera parete è super capiente, con finiture al tatto differenti e vetri vedo-non-vedo questo soggiorno non passa di certo inosservato.
Colori tenui, un’illuminazione accurata, tappeti che giocano in sovrapposizione tra divano in velluto e cuscini colorati sono particolari che incorniciano al meglio questa splendida casa.
E il relax? Lo condividi con i cari, con i quali ami accoccolarti sul divano e goderti un bel film.
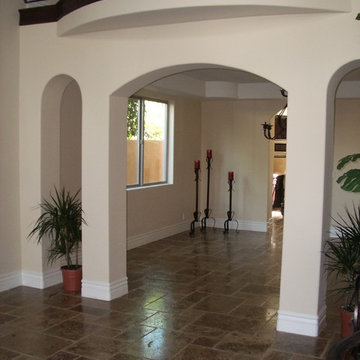
Family room of the new house construction in Sherman Oaks which included installation of beige wall painting, sliding glass window and travertine tiled flooring.
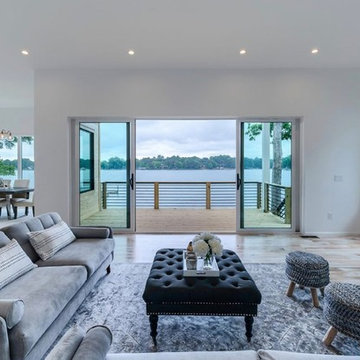
Design ideas for a large modern formal open concept living room in Charlotte with white walls, light hardwood floors, a standard fireplace, a concrete fireplace surround and multi-coloured floor.
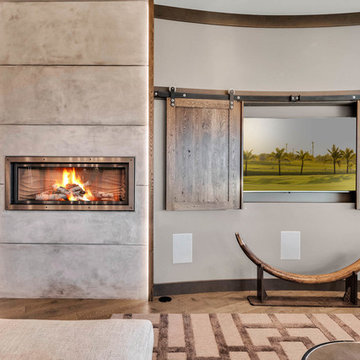
3 House Media
This is an example of a small modern open concept living room in Denver with grey walls, a standard fireplace, a concrete fireplace surround and multi-coloured floor.
This is an example of a small modern open concept living room in Denver with grey walls, a standard fireplace, a concrete fireplace surround and multi-coloured floor.
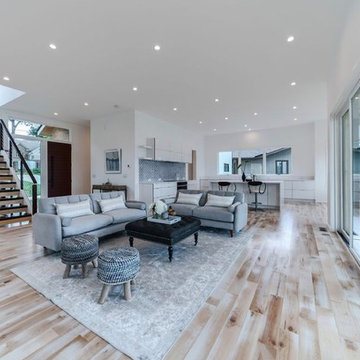
Inspiration for a large modern formal open concept living room in Charlotte with white walls, light hardwood floors, a standard fireplace, a concrete fireplace surround and multi-coloured floor.
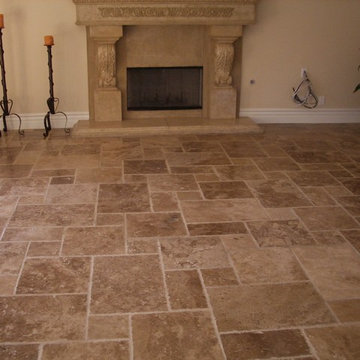
Living room of the new house construction in Sherman Oaks which included installation of fireplace with concrete surround on a travertine tile flooring.
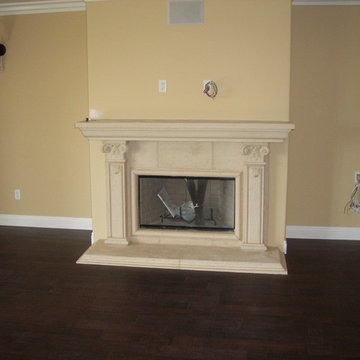
Family room of the remodeled house construction in Hollywood Hills which included installation of fireplace, beige wall painting and dark hardwood flooring.
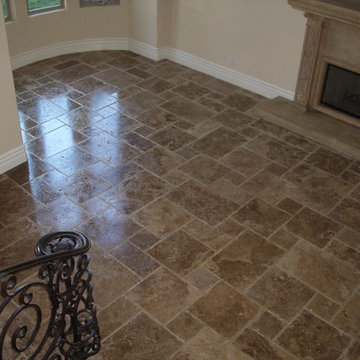
Living room of the new house construction in Sherman Oaks which included installation of fireplace with concrete surround on a travertine tile flooring, beige wall painting, windows and staircase with metal railings.
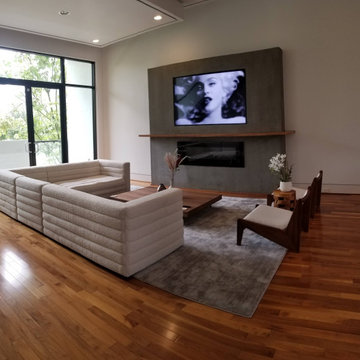
Fireplace with Concrete finish, Electric fireplace, and wood countertop
This is an example of a mid-sized contemporary enclosed living room in Houston with a home bar, grey walls, medium hardwood floors, a concrete fireplace surround, a built-in media wall and multi-coloured floor.
This is an example of a mid-sized contemporary enclosed living room in Houston with a home bar, grey walls, medium hardwood floors, a concrete fireplace surround, a built-in media wall and multi-coloured floor.
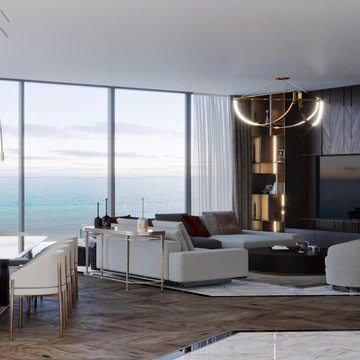
ing high above the city and overlooking the Mediterranean Sea, this penthouse is sleek and modern. It brings together luscious neutral interiors with pops of eclectic patterns, not to mention its use of luxurious marble and traditional wood panelling as characteristic feature points across the home.
By using bold metallics and soft, comforting interiors, it is the perfect place to come home to at the end of a busy day of work, to relax and recharge, within a sophisticated and urban chic home.
Living Design Ideas with a Concrete Fireplace Surround and Multi-Coloured Floor
4



