Living Design Ideas with Slate Floors and a Concrete Fireplace Surround
Refine by:
Budget
Sort by:Popular Today
1 - 20 of 71 photos
Item 1 of 3
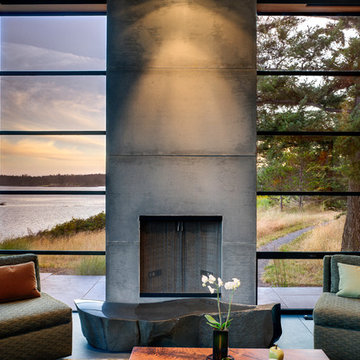
Photographer: Jay Goodrich
This 2800 sf single-family home was completed in 2009. The clients desired an intimate, yet dynamic family residence that reflected the beauty of the site and the lifestyle of the San Juan Islands. The house was built to be both a place to gather for large dinners with friends and family as well as a cozy home for the couple when they are there alone.
The project is located on a stunning, but cripplingly-restricted site overlooking Griffin Bay on San Juan Island. The most practical area to build was exactly where three beautiful old growth trees had already chosen to live. A prior architect, in a prior design, had proposed chopping them down and building right in the middle of the site. From our perspective, the trees were an important essence of the site and respectfully had to be preserved. As a result we squeezed the programmatic requirements, kept the clients on a square foot restriction and pressed tight against property setbacks.
The delineate concept is a stone wall that sweeps from the parking to the entry, through the house and out the other side, terminating in a hook that nestles the master shower. This is the symbolic and functional shield between the public road and the private living spaces of the home owners. All the primary living spaces and the master suite are on the water side, the remaining rooms are tucked into the hill on the road side of the wall.
Off-setting the solid massing of the stone walls is a pavilion which grabs the views and the light to the south, east and west. Built in a position to be hammered by the winter storms the pavilion, while light and airy in appearance and feeling, is constructed of glass, steel, stout wood timbers and doors with a stone roof and a slate floor. The glass pavilion is anchored by two concrete panel chimneys; the windows are steel framed and the exterior skin is of powder coated steel sheathing.
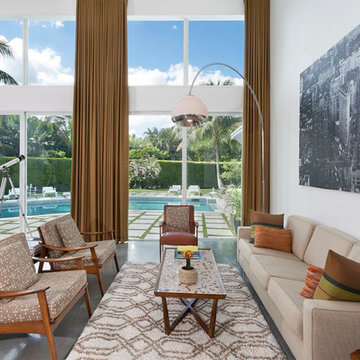
Living Room
Mid-sized midcentury formal open concept living room in Miami with white walls, a concrete fireplace surround, grey floor, no tv, slate floors and no fireplace.
Mid-sized midcentury formal open concept living room in Miami with white walls, a concrete fireplace surround, grey floor, no tv, slate floors and no fireplace.
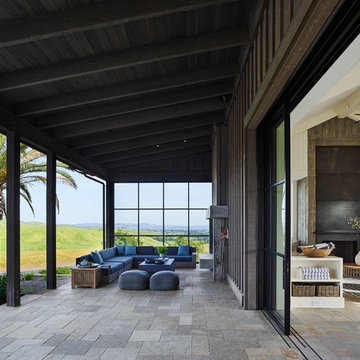
Adrian Gregorutti
Inspiration for an expansive country open concept family room in San Francisco with a game room, white walls, slate floors, a standard fireplace, a concrete fireplace surround, a concealed tv and multi-coloured floor.
Inspiration for an expansive country open concept family room in San Francisco with a game room, white walls, slate floors, a standard fireplace, a concrete fireplace surround, a concealed tv and multi-coloured floor.
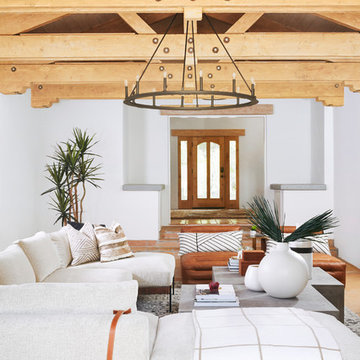
Soft Neutrals keep the room consistent with the overhead beams and the tone of the room.
Photo of a large mediterranean open concept family room in Phoenix with brown walls, slate floors, a standard fireplace, a concrete fireplace surround, a wall-mounted tv and brown floor.
Photo of a large mediterranean open concept family room in Phoenix with brown walls, slate floors, a standard fireplace, a concrete fireplace surround, a wall-mounted tv and brown floor.
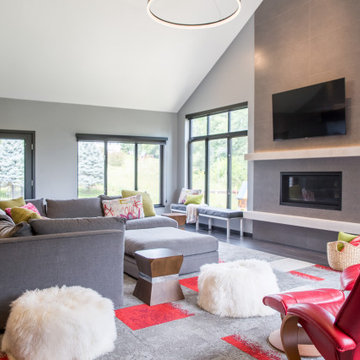
In this Cedar Rapids residence, sophistication meets bold design, seamlessly integrating dynamic accents and a vibrant palette. Every detail is meticulously planned, resulting in a captivating space that serves as a modern haven for the entire family.
Harmonizing a serene palette, this living space features a plush gray sofa accented by striking blue chairs. A fireplace anchors the room, complemented by curated artwork, creating a sophisticated ambience.
---
Project by Wiles Design Group. Their Cedar Rapids-based design studio serves the entire Midwest, including Iowa City, Dubuque, Davenport, and Waterloo, as well as North Missouri and St. Louis.
For more about Wiles Design Group, see here: https://wilesdesigngroup.com/
To learn more about this project, see here: https://wilesdesigngroup.com/cedar-rapids-dramatic-family-home-design
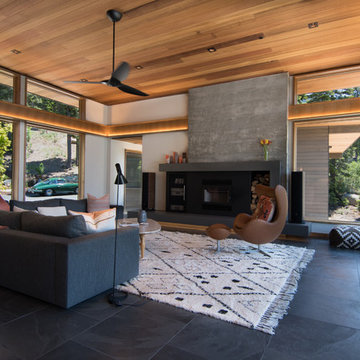
Living Room. Photo by Jeff Freeman.
This is an example of a mid-sized midcentury open concept living room in Sacramento with yellow walls, slate floors, a standard fireplace, a concrete fireplace surround, no tv and multi-coloured floor.
This is an example of a mid-sized midcentury open concept living room in Sacramento with yellow walls, slate floors, a standard fireplace, a concrete fireplace surround, no tv and multi-coloured floor.
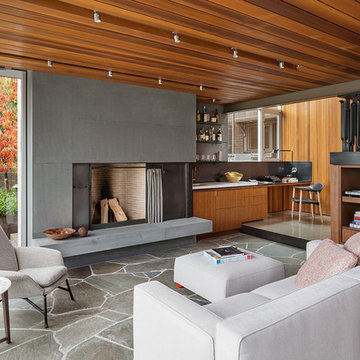
Photo Credit: Aaron Leitz
This is an example of a modern open concept living room in Seattle with slate floors, a standard fireplace, a home bar and a concrete fireplace surround.
This is an example of a modern open concept living room in Seattle with slate floors, a standard fireplace, a home bar and a concrete fireplace surround.
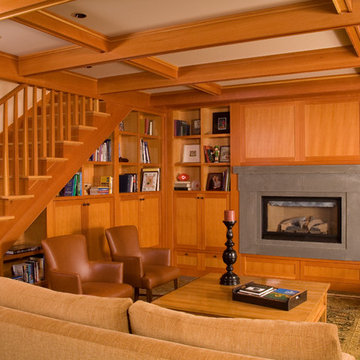
Design ideas for a large arts and crafts open concept family room in Seattle with white walls, slate floors, a standard fireplace, a concrete fireplace surround, no tv and multi-coloured floor.

Outdoor living area with a conversation seating area perfect for entertaining and enjoying a warm, fire in cooler months.
Inspiration for a mid-sized contemporary sunroom in New York with slate floors, a standard fireplace, a concrete fireplace surround, a standard ceiling and grey floor.
Inspiration for a mid-sized contemporary sunroom in New York with slate floors, a standard fireplace, a concrete fireplace surround, a standard ceiling and grey floor.
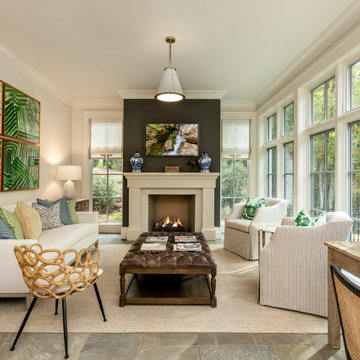
Design ideas for a mid-sized transitional formal open concept living room in Other with white walls, slate floors, a standard fireplace, no tv, multi-coloured floor and a concrete fireplace surround.
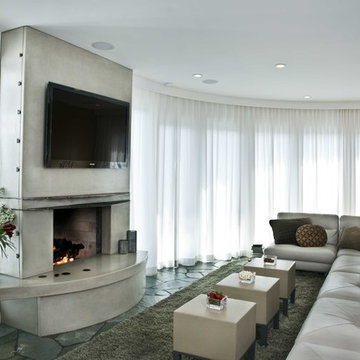
Shelley Metcalf
Photo of a large beach style enclosed family room in San Diego with a home bar, white walls, slate floors, a two-sided fireplace, a concrete fireplace surround and a wall-mounted tv.
Photo of a large beach style enclosed family room in San Diego with a home bar, white walls, slate floors, a two-sided fireplace, a concrete fireplace surround and a wall-mounted tv.
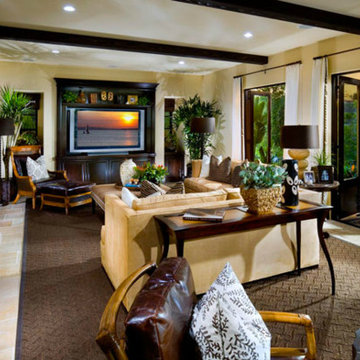
This is an example of a large traditional formal open concept living room in Orange County with yellow walls, slate floors, a standard fireplace, a concrete fireplace surround and a built-in media wall.
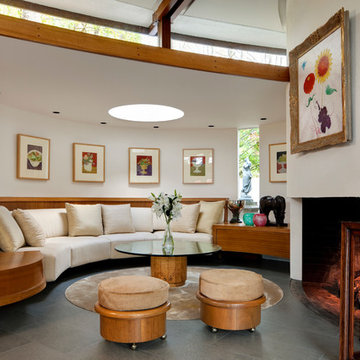
bruce buck
This is an example of a large contemporary formal open concept living room in New York with white walls, a concrete fireplace surround, slate floors, a standard fireplace and no tv.
This is an example of a large contemporary formal open concept living room in New York with white walls, a concrete fireplace surround, slate floors, a standard fireplace and no tv.
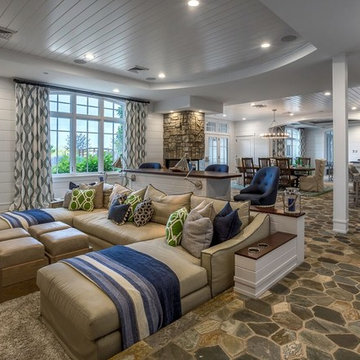
Photo of a mid-sized transitional formal open concept living room in Detroit with beige walls, slate floors, a standard fireplace, a concrete fireplace surround and grey floor.
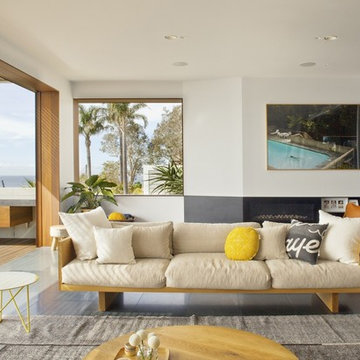
Simon Wood
This is an example of a large contemporary open concept living room in Sydney with white walls, slate floors, a ribbon fireplace, a concrete fireplace surround and a wall-mounted tv.
This is an example of a large contemporary open concept living room in Sydney with white walls, slate floors, a ribbon fireplace, a concrete fireplace surround and a wall-mounted tv.
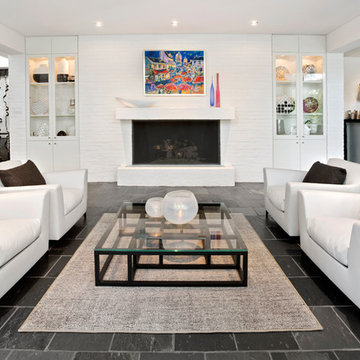
Greg Grupenhof Photography
Photo of a large contemporary open concept living room in Cincinnati with white walls, slate floors, a standard fireplace and a concrete fireplace surround.
Photo of a large contemporary open concept living room in Cincinnati with white walls, slate floors, a standard fireplace and a concrete fireplace surround.
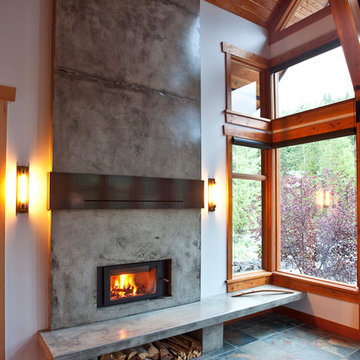
New RSF Focus 320 wood burning insert, built into a 'poured in place' concrete fireplace and bench. Steel mantle.
Inspiration for a country open concept living room in Calgary with white walls, slate floors and a concrete fireplace surround.
Inspiration for a country open concept living room in Calgary with white walls, slate floors and a concrete fireplace surround.
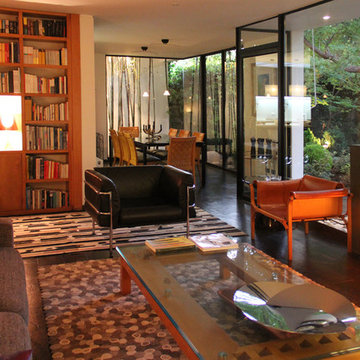
Inspiration for a mid-sized contemporary open concept living room in Other with white walls, slate floors, a two-sided fireplace and a concrete fireplace surround.
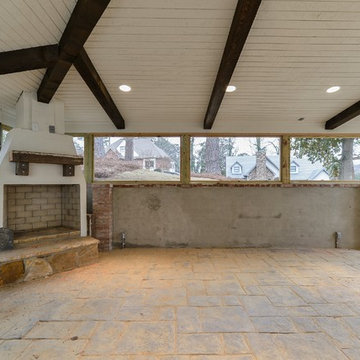
Large transitional sunroom in Birmingham with slate floors, a corner fireplace, a concrete fireplace surround and a standard ceiling.
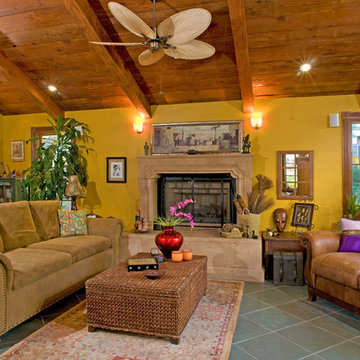
Inspiration for a mid-sized country living room in San Diego with yellow walls, slate floors, a standard fireplace and a concrete fireplace surround.
Living Design Ideas with Slate Floors and a Concrete Fireplace Surround
1



