Living Design Ideas with Light Hardwood Floors and a Corner Fireplace
Refine by:
Budget
Sort by:Popular Today
1 - 20 of 3,008 photos
Item 1 of 3

Design ideas for a large contemporary open concept living room in Chicago with white walls, light hardwood floors, a plaster fireplace surround, a wall-mounted tv, a corner fireplace and beige floor.

What started as a kitchen and two-bathroom remodel evolved into a full home renovation plus conversion of the downstairs unfinished basement into a permitted first story addition, complete with family room, guest suite, mudroom, and a new front entrance. We married the midcentury modern architecture with vintage, eclectic details and thoughtful materials.
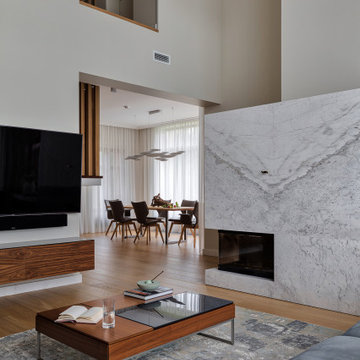
Large contemporary open concept living room in Saint Petersburg with beige walls, light hardwood floors, a corner fireplace, a stone fireplace surround, a built-in media wall and exposed beam.

Small modern open concept living room in Orange County with white walls, light hardwood floors, a corner fireplace, a metal fireplace surround and vaulted.
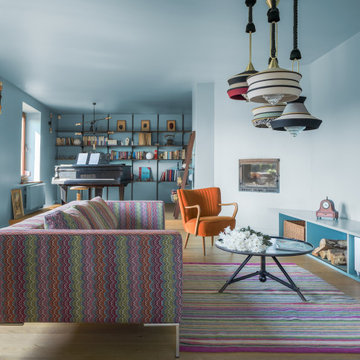
This holistic project involved the design of a completely new space layout, as well as searching for perfect materials, furniture, decorations and tableware to match the already existing elements of the house.
The key challenge concerning this project was to improve the layout, which was not functional and proportional.
Balance on the interior between contemporary and retro was the key to achieve the effect of a coherent and welcoming space.
Passionate about vintage, the client possessed a vast selection of old trinkets and furniture.
The main focus of the project was how to include the sideboard,(from the 1850’s) which belonged to the client’s grandmother, and how to place harmoniously within the aerial space. To create this harmony, the tones represented on the sideboard’s vitrine were used as the colour mood for the house.
The sideboard was placed in the central part of the space in order to be visible from the hall, kitchen, dining room and living room.
The kitchen fittings are aligned with the worktop and top part of the chest of drawers.
Green-grey glazing colour is a common element of all of the living spaces.
In the the living room, the stage feeling is given by it’s main actor, the grand piano and the cabinets of curiosities, which were rearranged around it to create that effect.
A neutral background consisting of the combination of soft walls and
minimalist furniture in order to exhibit retro elements of the interior.
Long live the vintage!
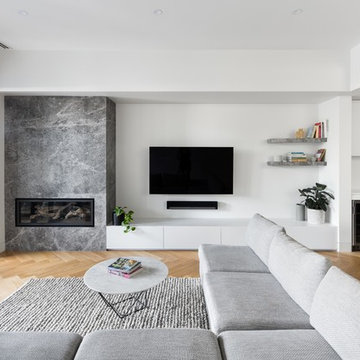
Inspiration for a mid-sized contemporary open concept family room in Melbourne with brown walls, light hardwood floors, a corner fireplace, a stone fireplace surround, a wall-mounted tv and brown floor.
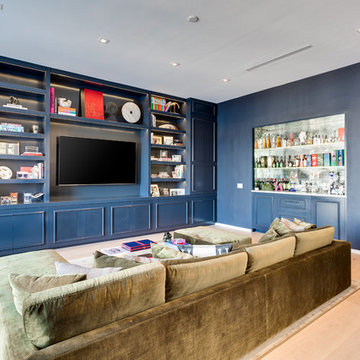
Design ideas for a mid-sized transitional family room in Miami with blue walls, light hardwood floors, beige floor, a home bar, a corner fireplace and a built-in media wall.
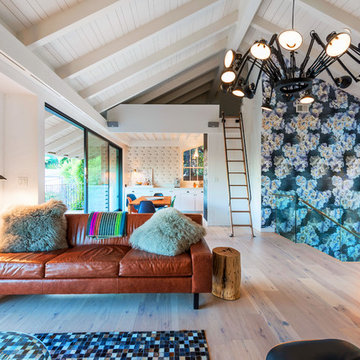
Design ideas for a small eclectic loft-style living room in Los Angeles with multi-coloured walls, light hardwood floors, a corner fireplace, a plaster fireplace surround, a wall-mounted tv and beige floor.
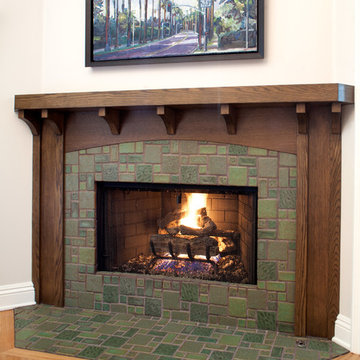
A new stained wood surround and Arts and Crafts tile were added to an existing pre-fab fireplace.
This is an example of an arts and crafts living room in Los Angeles with light hardwood floors, a corner fireplace and a tile fireplace surround.
This is an example of an arts and crafts living room in Los Angeles with light hardwood floors, a corner fireplace and a tile fireplace surround.
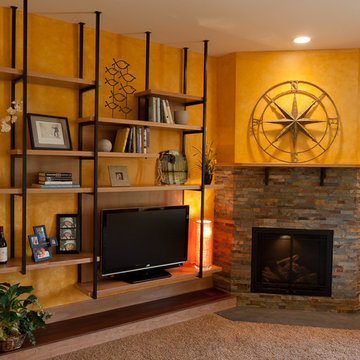
photo: Tom Ruhland
Mid-sized traditional living room in Chicago with brown walls, light hardwood floors, a corner fireplace, a stone fireplace surround, a freestanding tv and brown floor.
Mid-sized traditional living room in Chicago with brown walls, light hardwood floors, a corner fireplace, a stone fireplace surround, a freestanding tv and brown floor.
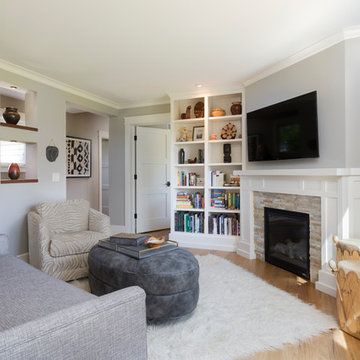
Natural elements and calming colors surround this sitting room. Warmed by a stacked stone fireplace and natural area rug.
Ryan Hainey
Mid-sized traditional enclosed family room in Milwaukee with a library, grey walls, light hardwood floors, a stone fireplace surround, a wall-mounted tv and a corner fireplace.
Mid-sized traditional enclosed family room in Milwaukee with a library, grey walls, light hardwood floors, a stone fireplace surround, a wall-mounted tv and a corner fireplace.
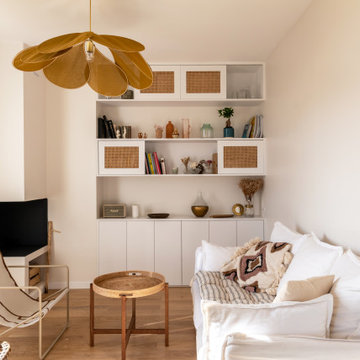
Couleurs douces, matériaux naturels, bibliothèque avec cannage, verrières bois et mobilier sur mesure optimisent l'espace et contribuent au charme de l'appartement.
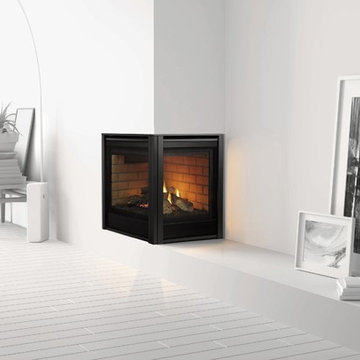
Photo of a mid-sized modern formal open concept living room in Cincinnati with white walls, light hardwood floors, a metal fireplace surround, grey floor and a corner fireplace.
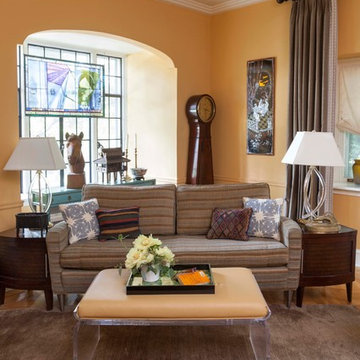
Courtney Apple Photography
Inspiration for a mid-sized contemporary formal enclosed living room in Philadelphia with orange walls, light hardwood floors, a corner fireplace, a wood fireplace surround and a freestanding tv.
Inspiration for a mid-sized contemporary formal enclosed living room in Philadelphia with orange walls, light hardwood floors, a corner fireplace, a wood fireplace surround and a freestanding tv.
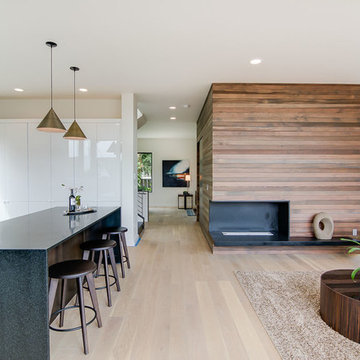
Design ideas for a mid-sized modern formal open concept living room in Seattle with white walls, light hardwood floors, a corner fireplace, a stone fireplace surround and no tv.

Inspiration for a large beach style open concept living room in Sydney with white walls, light hardwood floors, a corner fireplace, a wall-mounted tv, beige floor and exposed beam.
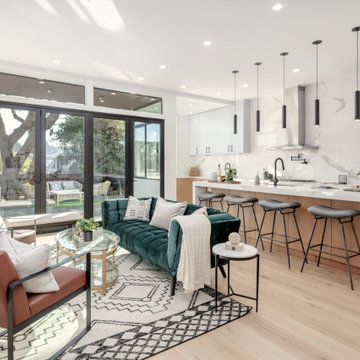
Photo of a mid-sized modern open concept living room in San Francisco with light hardwood floors, a corner fireplace and a wood fireplace surround.
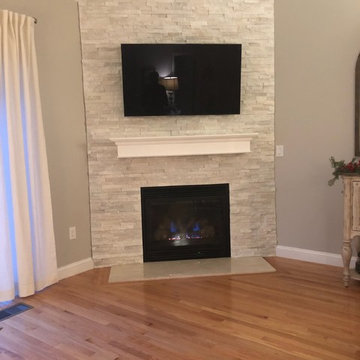
Inspiration for a mid-sized traditional formal open concept living room in Boston with grey walls, light hardwood floors, a corner fireplace, a stone fireplace surround, a wall-mounted tv and brown floor.
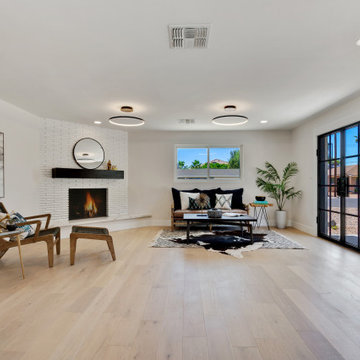
Design ideas for a mid-sized midcentury open concept living room in Phoenix with white walls, light hardwood floors, a corner fireplace, a brick fireplace surround and white floor.
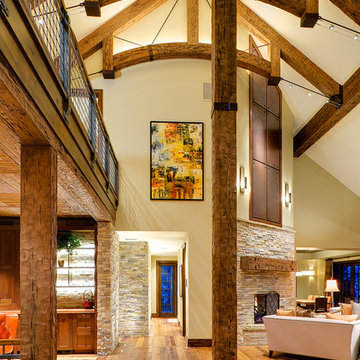
Large contemporary open concept living room in Denver with a corner fireplace, beige walls, light hardwood floors, a stone fireplace surround, no tv and brown floor.
Living Design Ideas with Light Hardwood Floors and a Corner Fireplace
1



