Living Design Ideas with a Freestanding TV and a Corner TV
Refine by:
Budget
Sort by:Popular Today
101 - 120 of 57,368 photos
Item 1 of 3
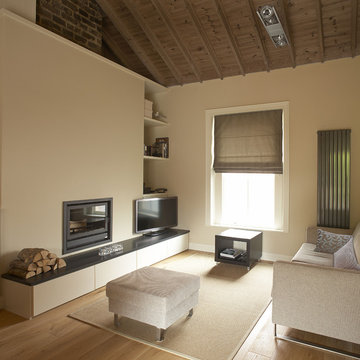
Design ideas for a mid-sized modern living room in Dublin with beige walls and a freestanding tv.
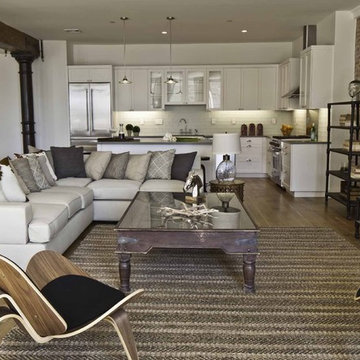
Established in 1895 as a warehouse for the spice trade, 481 Washington was built to last. With its 25-inch-thick base and enchanting Beaux Arts facade, this regal structure later housed a thriving Hudson Square printing company. After an impeccable renovation, the magnificent loft building’s original arched windows and exquisite cornice remain a testament to the grandeur of days past. Perfectly anchored between Soho and Tribeca, Spice Warehouse has been converted into 12 spacious full-floor lofts that seamlessly fuse Old World character with modern convenience. Steps from the Hudson River, Spice Warehouse is within walking distance of renowned restaurants, famed art galleries, specialty shops and boutiques. With its golden sunsets and outstanding facilities, this is the ideal destination for those seeking the tranquil pleasures of the Hudson River waterfront.
Expansive private floor residences were designed to be both versatile and functional, each with 3 to 4 bedrooms, 3 full baths, and a home office. Several residences enjoy dramatic Hudson River views.
This open space has been designed to accommodate a perfect Tribeca city lifestyle for entertaining, relaxing and working.
This living room design reflects a tailored “old world” look, respecting the original features of the Spice Warehouse. With its high ceilings, arched windows, original brick wall and iron columns, this space is a testament of ancient time and old world elegance.
The design choices are a combination of neutral, modern finishes such as the Oak natural matte finish floors and white walls, white shaker style kitchen cabinets, combined with a lot of texture found in the brick wall, the iron columns and the various fabrics and furniture pieces finishes used thorughout the space and highlited by a beautiful natural light brought in through a wall of arched windows.
The layout is open and flowing to keep the feel of grandeur of the space so each piece and design finish can be admired individually.
As soon as you enter, a comfortable Eames Lounge chair invites you in, giving her back to a solid brick wall adorned by the “cappucino” art photography piece by Francis Augustine and surrounded by flowing linen taupe window drapes and a shiny cowhide rug.
The cream linen sectional sofa takes center stage, with its sea of textures pillows, giving it character, comfort and uniqueness. The living room combines modern lines such as the Hans Wegner Shell chairs in walnut and black fabric with rustic elements such as this one of a kind Indonesian antique coffee table, giant iron antique wall clock and hand made jute rug which set the old world tone for an exceptional interior.
Photography: Francis Augustine
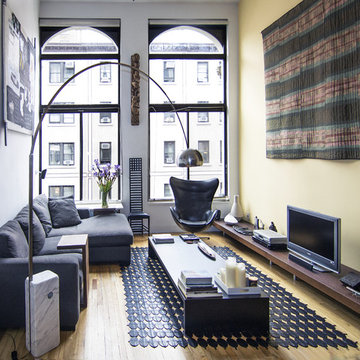
this living room is a double height space in the loft with 15 ft ceilings. the front windows are 12' tall with arched tops.
Design ideas for a small modern formal living room in New York with medium hardwood floors, a freestanding tv, yellow walls, no fireplace and brown floor.
Design ideas for a small modern formal living room in New York with medium hardwood floors, a freestanding tv, yellow walls, no fireplace and brown floor.
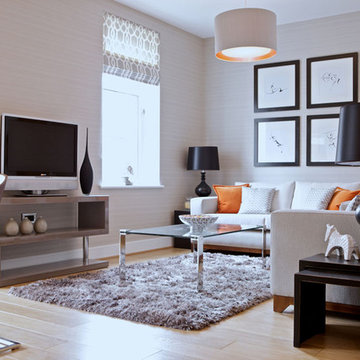
Inspiration for a contemporary living room in Edinburgh with beige walls, light hardwood floors and a freestanding tv.
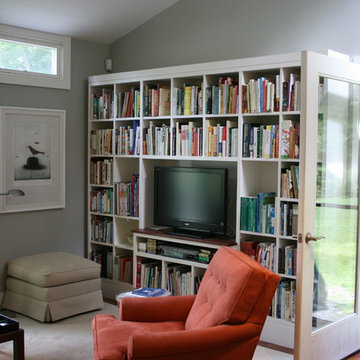
Inspiration for a contemporary family room in Burlington with a library, grey walls, medium hardwood floors and a freestanding tv.
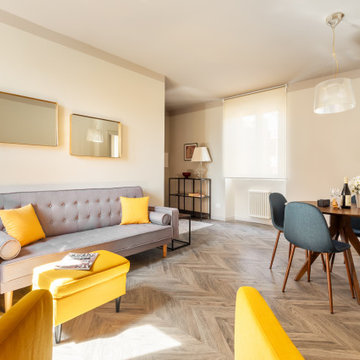
Un piccolo appartamento in una palazzina del 1909 trasformato in casa vacanze.
La ristrutturazione ha interessato sia l'adeguamento degli elementi funzionali quali impianti, infissi esterni, ecc., sia i dettagli, ossia le finiture, l'arredamento ed i complementi d'arredo.

This is an example of a midcentury family room in San Francisco with grey walls, a standard fireplace, a brick fireplace surround, a freestanding tv, white floor, timber and brick walls.
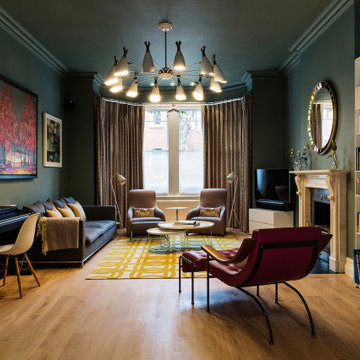
Inspiration for a large contemporary living room in London with a music area, a standard fireplace, a stone fireplace surround, a corner tv, green walls, medium hardwood floors and brown floor.
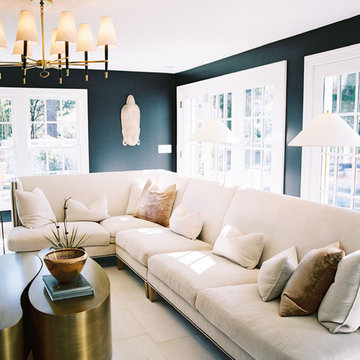
Landon Jacob Photography
www.landonjacob.com
Design ideas for a large contemporary open concept living room in Other with black walls, a freestanding tv, no fireplace and concrete floors.
Design ideas for a large contemporary open concept living room in Other with black walls, a freestanding tv, no fireplace and concrete floors.
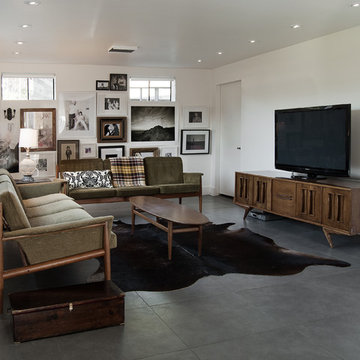
Mid-sized contemporary enclosed family room in Salt Lake City with white walls, no fireplace, a freestanding tv, grey floor and porcelain floors.
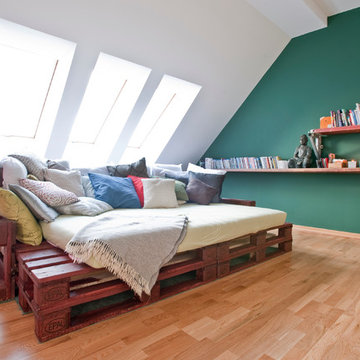
Foto: Urs Kuckertz Photography
Photo of a large contemporary open concept family room in Berlin with a library, green walls, medium hardwood floors, a freestanding tv and brown floor.
Photo of a large contemporary open concept family room in Berlin with a library, green walls, medium hardwood floors, a freestanding tv and brown floor.
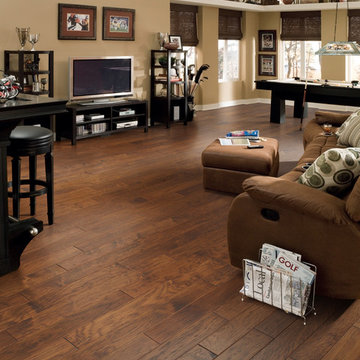
This stunning handscraped engineered hardwood flooring features hickory planks that are further enhanced with hand-applied chatter marks giving each plank its unique character. The flooring ads to the comfortable, lived-in atmosphere to this loft-style man cave that invites you to play a game of pool, take a nap, or saddle up and have a beer at the bar.
In the flooring industry, there’s no shortage of competition. If you’re looking for hardwoods, you’ll find thousands of product options and hundreds of people willing to install them for you. The same goes for tile, carpet, laminate, etc.
At Fantastic Floors, our mission is to provide a quality product, at a competitive price, with a level of service that exceeds our competition. We don’t “sell” floors. We help you find the perfect floors for your family in our design center or bring the showroom to you free of charge. We take the time to listen to your needs and help you select the best flooring option to fit your budget and lifestyle. We can answer any questions you have about how your new floors are engineered and why they make sense for you…all in the comfort of our home or yours.
We work with designers, retail customers, commercial builders, and real estate investors to improve an existing space or create one that is totally new and unique...and we’d love to work with you.

Aménagement mural dans un salon, avec TV, livres, bibelots
Large contemporary open concept living room in Bordeaux with a library, white walls, ceramic floors, grey floor, no fireplace, a freestanding tv, vaulted and wood.
Large contemporary open concept living room in Bordeaux with a library, white walls, ceramic floors, grey floor, no fireplace, a freestanding tv, vaulted and wood.
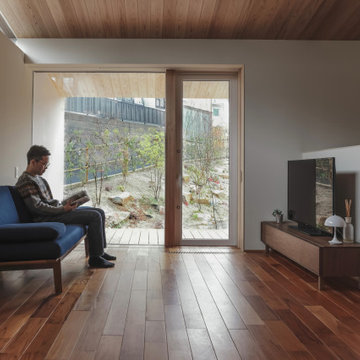
環境につながる家
本敷地は、古くからの日本家屋が立ち並ぶ、地域の一角を宅地分譲された土地です。
道路と敷地は、2.5mほどの高低差があり、程よく自然が残された敷地となっています。
道路との高低差があるため、周囲に対して圧迫感のでない建物計画をする必要がありました。そのため道路レベルにガレージを設け、建物と一体化した意匠と屋根形状にすることにより、なるべく自然とまじわるように設計しました。
ガレージからエントランスまでは、自然石を利用した階段を設け、自然と馴染むよう設計することにより、違和感なく高低差のある敷地を建物までアプローチすることがでます。
エントランスからは、裏庭へ抜ける道を設け、ガレージから裏庭までの心地よい小道が
続いています。
道路面にはあまり開口を設けず、内部に入ると共に裏庭への開いた空間へと繋がるダイニング・リビングスペースを設けています。
敷地横には、里道があり、生活道路となっているため、プライバシーも守りつつ、採光を
取り入れ、裏庭へと繋がる計画としています。
また、2階のスペースからは、山々や桜が見える空間がありこの場所をフリースペースとして家族の居場所としました。
要所要所に心地よい居場所を設け、外部環境へと繋げることにより、どこにいても
外を感じられる心地よい空間となりました。
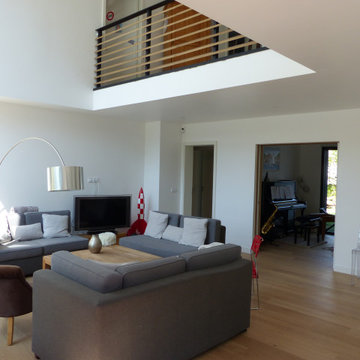
Design ideas for a contemporary loft-style living room in Lille with a music area, white walls, light hardwood floors and a freestanding tv.
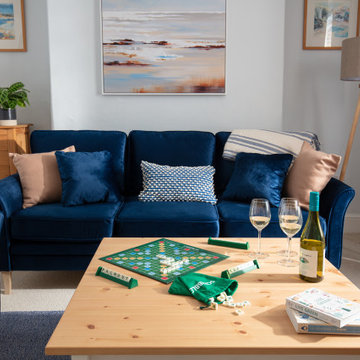
Interior styling without incurring a huge spend and on a limited time frame; working from a holiday home audit for Fixer Management on how to improve profitability and occupancy at this two bedroom holiday let. Warren French dramatically improved the look and finish of this Victorian cottage by renewing all soft furnishings and installing artwork and accessories.
With the property now showing multiple bookings since its update in 2022, this is an example of how important the interior design is of a holiday home.
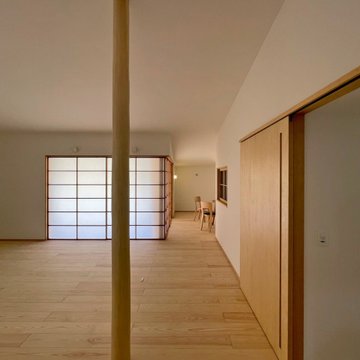
Mid-sized open concept living room in Other with white walls, light hardwood floors, no fireplace, a freestanding tv, beige floor, vaulted and planked wall panelling.

Inspired by fantastic views, there was a strong emphasis on natural materials and lots of textures to create a hygge space.
Making full use of that awkward space under the stairs creating a bespoke made cabinet that could double as a home bar/drinks area
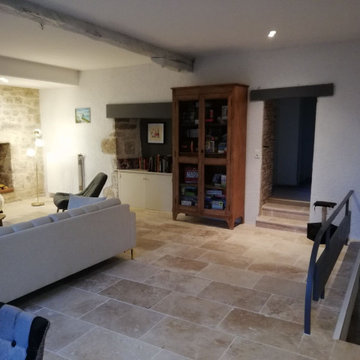
Agencement et décoration d'un salon après changement du sol.
Mise en place d'un travertin et décoration chaleureuse.
Inspiration for a large country open concept living room in Other with a library, beige walls, travertine floors, a standard fireplace, a plaster fireplace surround, a freestanding tv, beige floor and exposed beam.
Inspiration for a large country open concept living room in Other with a library, beige walls, travertine floors, a standard fireplace, a plaster fireplace surround, a freestanding tv, beige floor and exposed beam.

Cozy family room off of the main kitchen, great place to relax and read a book by the fireplace or just chill out and watch tv.
This is an example of a mid-sized transitional open concept living room in Salt Lake City with white walls, light hardwood floors, a standard fireplace, a corner tv, brown floor and timber.
This is an example of a mid-sized transitional open concept living room in Salt Lake City with white walls, light hardwood floors, a standard fireplace, a corner tv, brown floor and timber.
Living Design Ideas with a Freestanding TV and a Corner TV
6



