Living Design Ideas with a Library and a Freestanding TV
Refine by:
Budget
Sort by:Popular Today
1 - 20 of 4,303 photos
Item 1 of 3

Concrete block walls provide thermal mass for heating and defence agains hot summer. The subdued colours create a quiet and cosy space focussed around the fire. Timber joinery adds warmth and texture , framing the collections of books and collected objects.
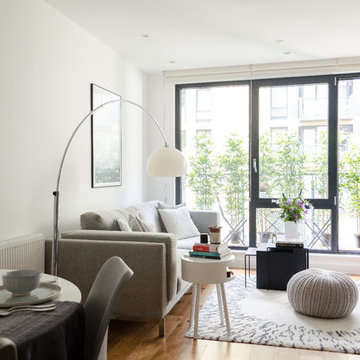
Homewings designer Francesco created a beautiful scandi living space for Hsiu. The room is an open plan kitchen/living area so it was important to create segments within the space. The cost effective ikea rug frames the seating area perfectly and the Marks and Spencer knitted pouffe is multi functional as a foot rest and spare seat. The room is calm and stylish with that air of scandi charm.
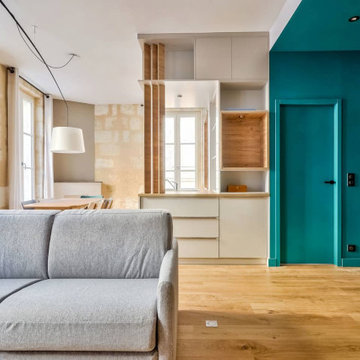
Modern open concept living room in Bordeaux with a library, blue walls, light hardwood floors, no fireplace, a freestanding tv and brown floor.

Reading Room with library wrapping plaster guardrail opens to outdoor living room balcony with fireplace
This is an example of a mid-sized mediterranean loft-style family room in Los Angeles with a library, white walls, medium hardwood floors, no fireplace, a freestanding tv, brown floor and wood.
This is an example of a mid-sized mediterranean loft-style family room in Los Angeles with a library, white walls, medium hardwood floors, no fireplace, a freestanding tv, brown floor and wood.

This is an example of a mid-sized contemporary open concept living room in Moscow with a library, white walls, medium hardwood floors, a freestanding tv and panelled walls.
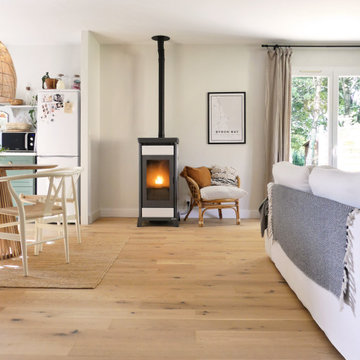
Espace salon convivial et confortable
Photo of a large beach style open concept living room in Nantes with a library, white walls, light hardwood floors, a wood stove and a freestanding tv.
Photo of a large beach style open concept living room in Nantes with a library, white walls, light hardwood floors, a wood stove and a freestanding tv.
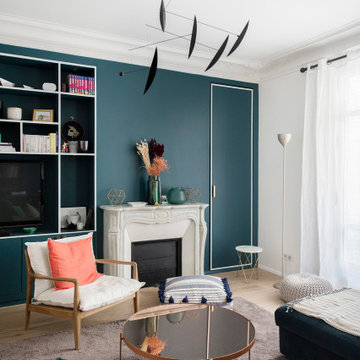
"Ajouter sa touche personnelle à un achat refait à neuf
Notre cliente a acheté ce charmant appartement dans le centre de Paris. Ce dernier avait déjà été refait à neuf. Néanmoins, elle souhaitait le rendre plus à son goût en retravaillant le salon, la chambre et la salle de bain.
Pour le salon, nous avons repeint les murs en bleu donnant ainsi à la fois une dynamique et une profondeur à la pièce. Une ancien alcôve a été transformée en une bibliothèque sur-mesure en MDF. Élégante et fonctionnelle, elle met en valeur la cheminée d’époque qui se trouve à ses côtés.
La salle de bain a été repensée pour être plus éclairée et féminine. Les carreaux blancs ou aux couleurs claires contrastent avec les murs bleus et le meuble vert en MDF sur-mesure.
La chambre s’incarne désormais à travers la douceur des murs off-white où vient s’entremêler une harmonieuse jungle urbaine avec ce papier peint Nobilis. "
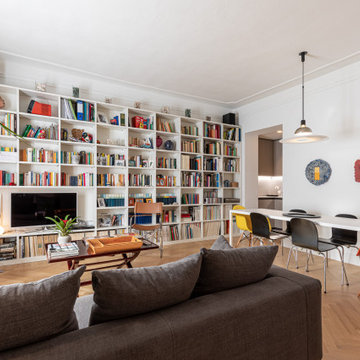
Sala da pranzo e soggiorno convivono in un unico ampio spazio. I divani e i poufs si affacciano su una grande libreria che circonda il televisore. Il bianco tavolo da pranzo è circondato da sedie colorate per contrastare la tinta unita delle pareti bianche.
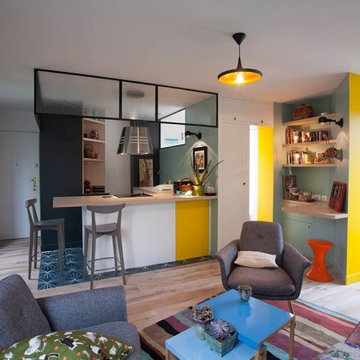
This is an example of a mid-sized contemporary open concept family room in Rennes with a library, white walls, light hardwood floors, no fireplace, a freestanding tv and beige floor.
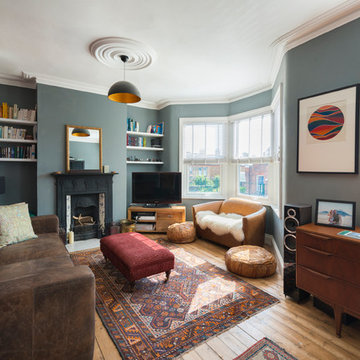
Will Eckersley
Photo of a mid-sized traditional family room in London with grey walls, a standard fireplace, a freestanding tv, a library, a tile fireplace surround and medium hardwood floors.
Photo of a mid-sized traditional family room in London with grey walls, a standard fireplace, a freestanding tv, a library, a tile fireplace surround and medium hardwood floors.
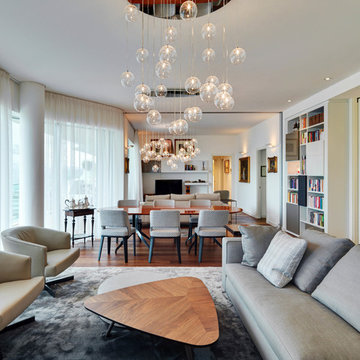
Andrea Martiradonna
Photo of a large contemporary open concept living room in Other with a library, white walls, medium hardwood floors, a freestanding tv and brown floor.
Photo of a large contemporary open concept living room in Other with a library, white walls, medium hardwood floors, a freestanding tv and brown floor.
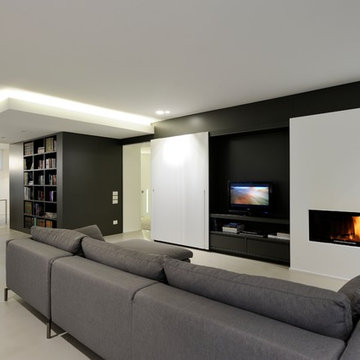
Inspiration for a large modern open concept living room in Other with a library, multi-coloured walls, a ribbon fireplace, a freestanding tv and beige floor.
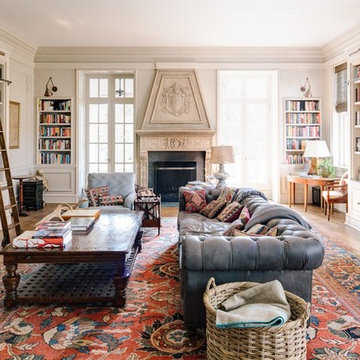
Inspiration for an expansive transitional open concept family room in Other with a library, medium hardwood floors, a standard fireplace, a freestanding tv, grey walls and a stone fireplace surround.
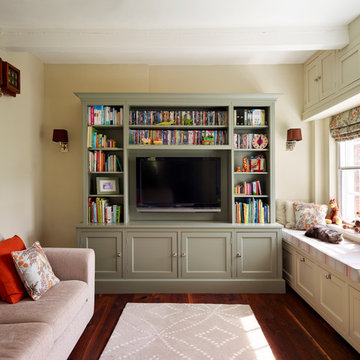
As well as the kitchen, the media cabinet and bench seating below the windows were designed and created by Davonport. Using Farrow & Ball's 'Pigeon' on the cabinetry and the media unit gives a sense of flow between the two areas - exactly what is needed in a busy family home.
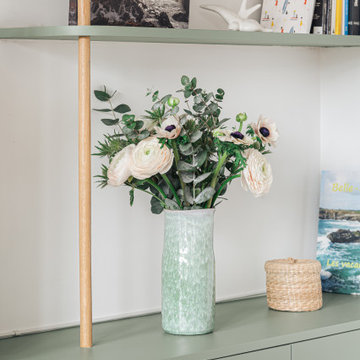
Projet d'agencement d'un appartement des années 70. L'objectif était d'optimiser et sublimer les espaces en créant des meubles menuisés. On commence par le salon avec son meuble TV / bibliothèque.
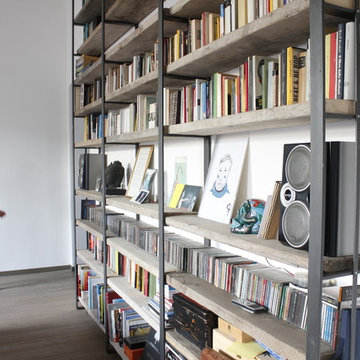
@FattoreQ
Inspiration for an expansive industrial enclosed living room in Turin with a library, white walls, dark hardwood floors, a standard fireplace, a stone fireplace surround and a freestanding tv.
Inspiration for an expansive industrial enclosed living room in Turin with a library, white walls, dark hardwood floors, a standard fireplace, a stone fireplace surround and a freestanding tv.
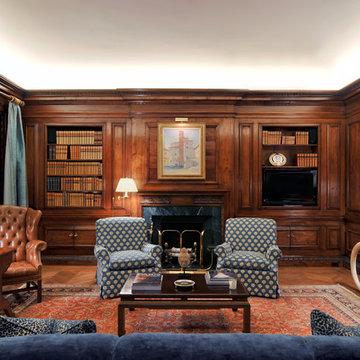
This is an example of a large traditional enclosed family room in New York with medium hardwood floors, a standard fireplace, a freestanding tv, a library, brown walls and a stone fireplace surround.
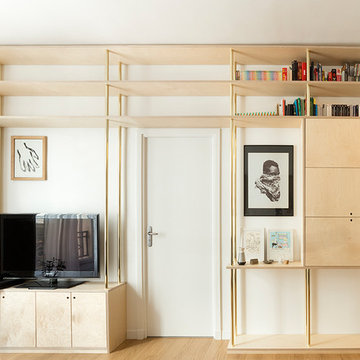
Maude Artarit
Inspiration for a small contemporary open concept living room in Paris with a library, white walls, light hardwood floors, no fireplace, a freestanding tv and beige floor.
Inspiration for a small contemporary open concept living room in Paris with a library, white walls, light hardwood floors, no fireplace, a freestanding tv and beige floor.
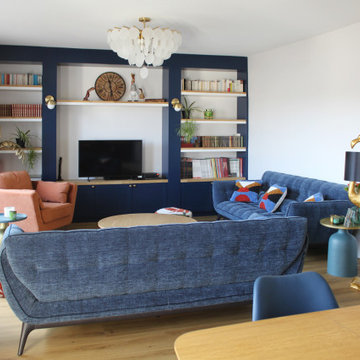
Villa Marcès - Réaménagement et décoration d'un appartement, 94 - La pièce à vivre est divisée en deux parties distinctes ; dans la salle à manger , un triptyque en papier peint coloré donne le ton et fait face à la grande bibliothèque sur mesure du salon.
Le salon est composé de deux canapés, d'un fauteuil et d'une table basse. Deux tables d'appoint et des poufs fantaisies complètent l'ensemble

Le salon et sa fresque antique qui crée une perspective et ouvre l'horizon et le regard...
Inspiration for a mid-sized mediterranean open concept living room in Paris with a library, pink walls, marble floors, a freestanding tv and pink floor.
Inspiration for a mid-sized mediterranean open concept living room in Paris with a library, pink walls, marble floors, a freestanding tv and pink floor.
Living Design Ideas with a Library and a Freestanding TV
1



