Living Design Ideas with a Freestanding TV and Beige Floor
Refine by:
Budget
Sort by:Popular Today
121 - 140 of 8,038 photos
Item 1 of 3
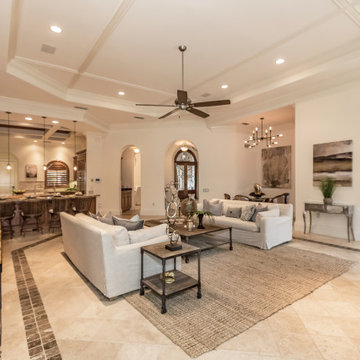
Family Room in a Palmer's Creek Contemporary in Sarasota, Florida. Design by Doshia Wagner of NonStop Staging. Photography by Christina Cook Lee.
This is an example of a large contemporary open concept family room in Tampa with beige walls, travertine floors, a freestanding tv and beige floor.
This is an example of a large contemporary open concept family room in Tampa with beige walls, travertine floors, a freestanding tv and beige floor.
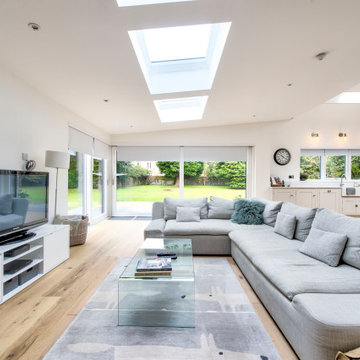
Photo of a large transitional open concept living room in Glasgow with white walls, light hardwood floors, a freestanding tv and beige floor.
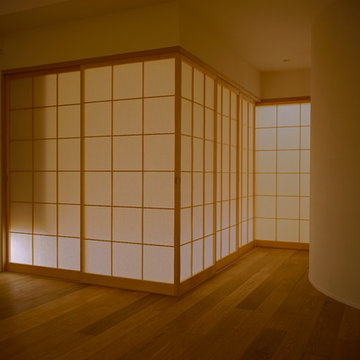
畳コーナー
Photo of an asian formal open concept living room in Osaka with white walls, medium hardwood floors, no fireplace, a freestanding tv and beige floor.
Photo of an asian formal open concept living room in Osaka with white walls, medium hardwood floors, no fireplace, a freestanding tv and beige floor.
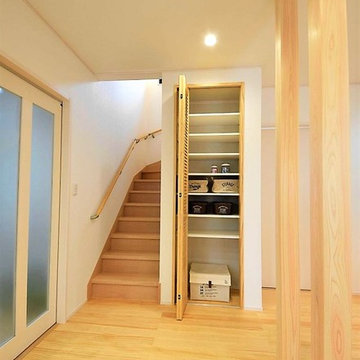
家族が1番集まり、物も集まりがちなLDKに収納を設計することによりスッキリとした空間に。掃除用具やお子様の玩具等もしまえて便利です。
Photo of a living room in Other with white walls, light hardwood floors, a freestanding tv and beige floor.
Photo of a living room in Other with white walls, light hardwood floors, a freestanding tv and beige floor.
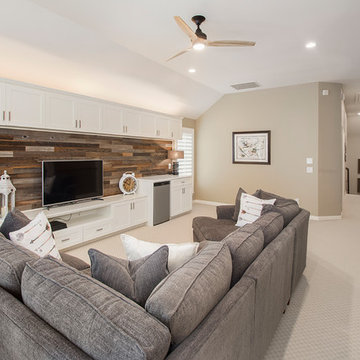
Our clients house was built in 2012, so it was not that outdated, it was just dark. The clients wanted to lighten the kitchen and create something that was their own, using more unique products. The master bath needed to be updated and they wanted the upstairs game room to be more functional for their family.
The original kitchen was very dark and all brown. The cabinets were stained dark brown, the countertops were a dark brown and black granite, with a beige backsplash. We kept the dark cabinets but lightened everything else. A new translucent frosted glass pantry door was installed to soften the feel of the kitchen. The main architecture in the kitchen stayed the same but the clients wanted to change the coffee bar into a wine bar, so we removed the upper cabinet door above a small cabinet and installed two X-style wine storage shelves instead. An undermount farm sink was installed with a 23” tall main faucet for more functionality. We replaced the chandelier over the island with a beautiful Arhaus Poppy large antique brass chandelier. Two new pendants were installed over the sink from West Elm with a much more modern feel than before, not to mention much brighter. The once dark backsplash was now a bright ocean honed marble mosaic 2”x4” a top the QM Calacatta Miel quartz countertops. We installed undercabinet lighting and added over-cabinet LED tape strip lighting to add even more light into the kitchen.
We basically gutted the Master bathroom and started from scratch. We demoed the shower walls, ceiling over tub/shower, demoed the countertops, plumbing fixtures, shutters over the tub and the wall tile and flooring. We reframed the vaulted ceiling over the shower and added an access panel in the water closet for a digital shower valve. A raised platform was added under the tub/shower for a shower slope to existing drain. The shower floor was Carrara Herringbone tile, accented with Bianco Venatino Honed marble and Metro White glossy ceramic 4”x16” tile on the walls. We then added a bench and a Kohler 8” rain showerhead to finish off the shower. The walk-in shower was sectioned off with a frameless clear anti-spot treated glass. The tub was not important to the clients, although they wanted to keep one for resale value. A Japanese soaker tub was installed, which the kids love! To finish off the master bath, the walls were painted with SW Agreeable Gray and the existing cabinets were painted SW Mega Greige for an updated look. Four Pottery Barn Mercer wall sconces were added between the new beautiful Distressed Silver leaf mirrors instead of the three existing over-mirror vanity bars that were originally there. QM Calacatta Miel countertops were installed which definitely brightened up the room!
Originally, the upstairs game room had nothing but a built-in bar in one corner. The clients wanted this to be more of a media room but still wanted to have a kitchenette upstairs. We had to remove the original plumbing and electrical and move it to where the new cabinets were. We installed 16’ of cabinets between the windows on one wall. Plank and Mill reclaimed barn wood plank veneers were used on the accent wall in between the cabinets as a backing for the wall mounted TV above the QM Calacatta Miel countertops. A kitchenette was installed to one end, housing a sink and a beverage fridge, so the clients can still have the best of both worlds. LED tape lighting was added above the cabinets for additional lighting. The clients love their updated rooms and feel that house really works for their family now.
Design/Remodel by Hatfield Builders & Remodelers | Photography by Versatile Imaging
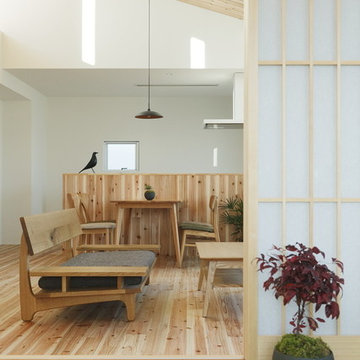
Small asian open concept living room in Other with white walls, light hardwood floors, a freestanding tv and beige floor.
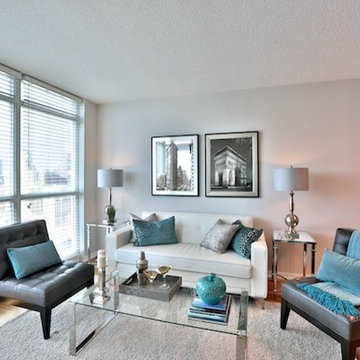
The living room was styled with a white leather sofa & grey leather chairs & off white shag rug, creating a light, bright urban chic look. Teal & silver accents add a pop of colour... Sheila Singer Design
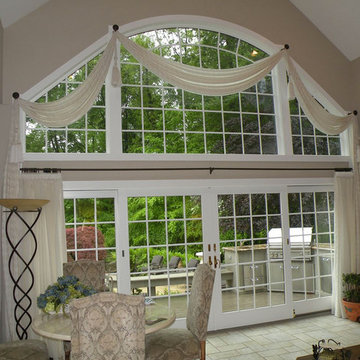
Medallion Swag drapery with large key tassels embellishments covering large above picture window. Pleated floor length drapes hung with metal O rings on a basic rod.
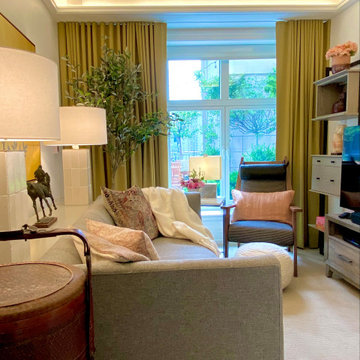
Assisted living apartment for a 90 year old woman
This is an example of a small transitional enclosed living room in New York with white walls, carpet, a freestanding tv, beige floor and recessed.
This is an example of a small transitional enclosed living room in New York with white walls, carpet, a freestanding tv, beige floor and recessed.
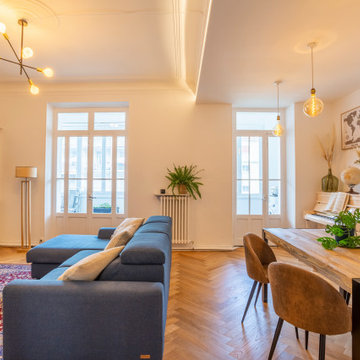
Photo of a mid-sized transitional open concept family room in Marseille with a library, white walls, light hardwood floors, no fireplace, a freestanding tv and beige floor.
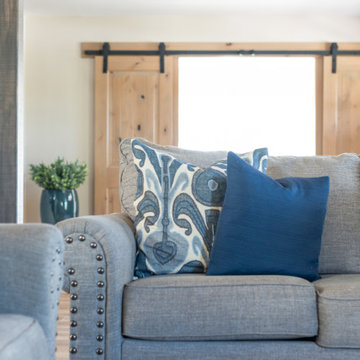
This is an example of a mid-sized country open concept living room in San Diego with a wood stove, a brick fireplace surround, a freestanding tv, beige floor and vaulted.
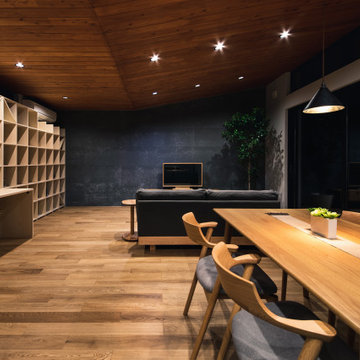
Photo of a mid-sized modern living room in Other with grey walls, plywood floors, no fireplace, a freestanding tv, beige floor, wood and wallpaper.
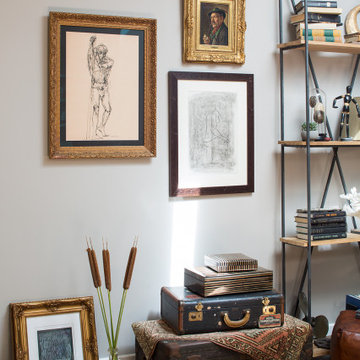
Large eclectic enclosed family room in Los Angeles with grey walls, light hardwood floors, no fireplace, a freestanding tv and beige floor.
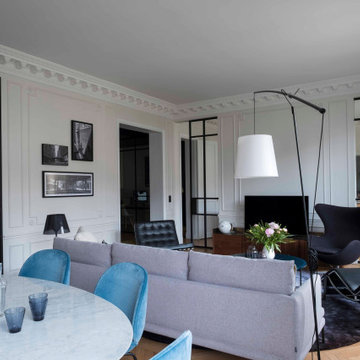
Large contemporary open concept living room in Paris with white walls, light hardwood floors, a freestanding tv and beige floor.
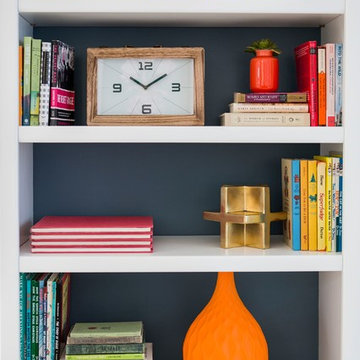
This is an example of a mid-sized eclectic open concept living room in Los Angeles with grey walls, carpet, no fireplace, a freestanding tv and beige floor.
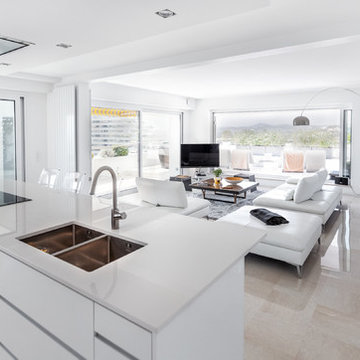
Large contemporary living room in Paris with white walls, no fireplace, a freestanding tv and beige floor.
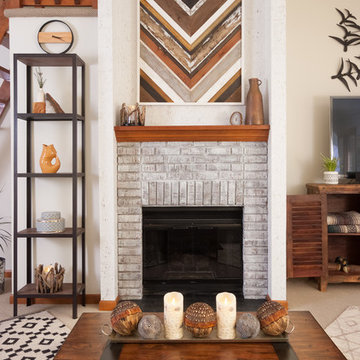
Scott Johnson
Design ideas for a mid-sized country loft-style living room in Other with white walls, carpet, a standard fireplace, a brick fireplace surround, a freestanding tv and beige floor.
Design ideas for a mid-sized country loft-style living room in Other with white walls, carpet, a standard fireplace, a brick fireplace surround, a freestanding tv and beige floor.
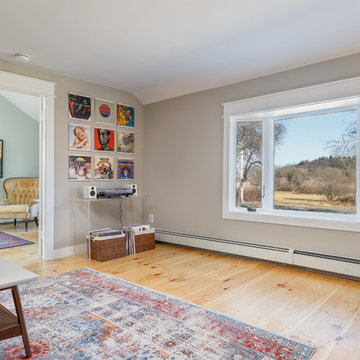
Photo of a mid-sized country enclosed living room in Boston with grey walls, light hardwood floors, a corner fireplace, a brick fireplace surround, a freestanding tv and beige floor.
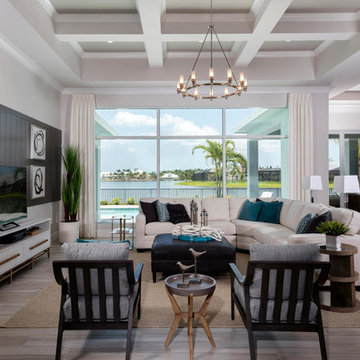
Beach style open concept family room in Miami with white walls, no fireplace, a freestanding tv and beige floor.
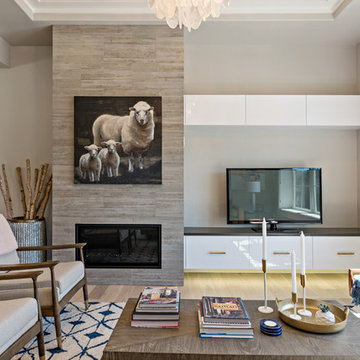
Inspiration for a transitional formal living room in Boise with grey walls, light hardwood floors, a ribbon fireplace, a freestanding tv and beige floor.
Living Design Ideas with a Freestanding TV and Beige Floor
7



