Living Design Ideas with a Freestanding TV and Brown Floor
Refine by:
Budget
Sort by:Popular Today
21 - 40 of 14,318 photos
Item 1 of 3
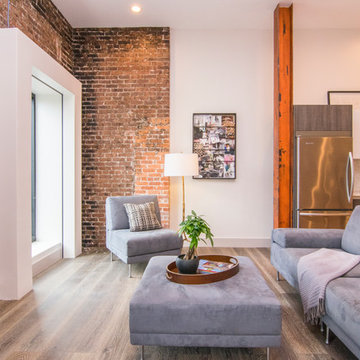
Mid-sized industrial open concept living room in Tampa with white walls, a freestanding tv, medium hardwood floors, no fireplace and brown floor.
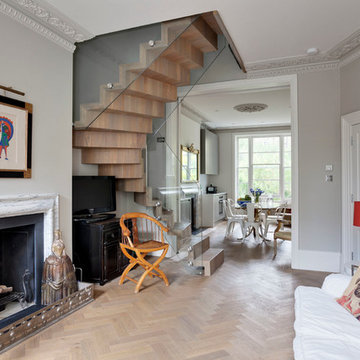
This project involved the remodelling of the ground and first floors and a small rear addition at a Victorian townhouse in Notting Hill.
The brief included opening-up the ground floor reception rooms so as to increase the illusion of space and light, and to fully benefit from the view of the landscaped communal garden beyond.
Photography: Bruce Hemming
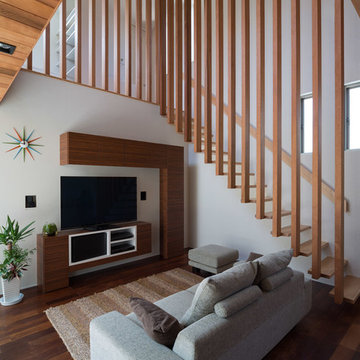
photo :ブリッツ・スタジオ 石井紀久
This is an example of a modern living room in Fukuoka with white walls, a freestanding tv, dark hardwood floors and brown floor.
This is an example of a modern living room in Fukuoka with white walls, a freestanding tv, dark hardwood floors and brown floor.
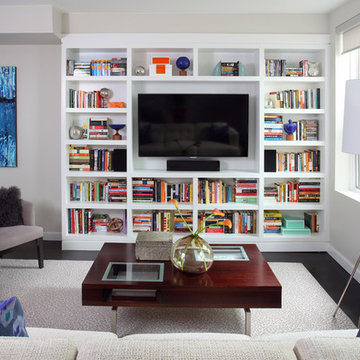
Katrina Wittkamp
Photo of a mid-sized contemporary open concept family room in Chicago with grey walls, dark hardwood floors, no fireplace, a freestanding tv and brown floor.
Photo of a mid-sized contemporary open concept family room in Chicago with grey walls, dark hardwood floors, no fireplace, a freestanding tv and brown floor.
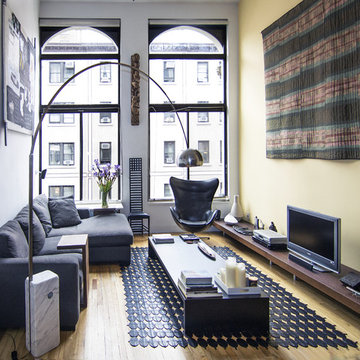
this living room is a double height space in the loft with 15 ft ceilings. the front windows are 12' tall with arched tops.
Design ideas for a small modern formal living room in New York with medium hardwood floors, a freestanding tv, yellow walls, no fireplace and brown floor.
Design ideas for a small modern formal living room in New York with medium hardwood floors, a freestanding tv, yellow walls, no fireplace and brown floor.
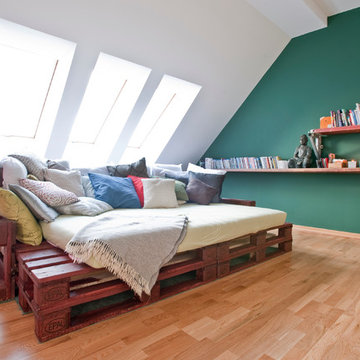
Foto: Urs Kuckertz Photography
Photo of a large contemporary open concept family room in Berlin with a library, green walls, medium hardwood floors, a freestanding tv and brown floor.
Photo of a large contemporary open concept family room in Berlin with a library, green walls, medium hardwood floors, a freestanding tv and brown floor.

Modern Farmhouse Great Room with stone fireplace, and coffered ceilings with black accent
Design ideas for a country open concept family room in Chicago with white walls, medium hardwood floors, a standard fireplace, a freestanding tv, brown floor and coffered.
Design ideas for a country open concept family room in Chicago with white walls, medium hardwood floors, a standard fireplace, a freestanding tv, brown floor and coffered.
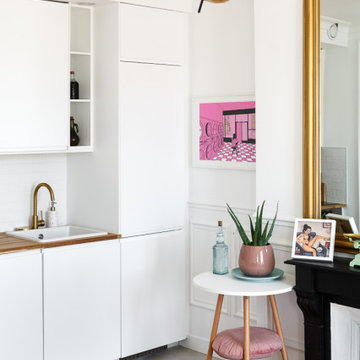
Le défi de la rénovation de ce petit deux pièces était de créer un appartement fonctionnel, en ayant l’illusion d’avoir poussé les murs ! La salle de bain a été déplacée dans la grande chambre pour libérer de l’espace dans l’entrée et créer de nouveaux rangements. Nous avons supprimé la cloison entre l’entrée et le séjour pour apporter une impression de grandeur et ouvrir l’espace. D’autres rangements astucieux ont pris place dans la cuisine et la chambre.
Le fil conducteur de cette rénovation est l’association des tons jaune doré et rose. On les retrouve notamment dans la décoration du séjour et dans le choix des matériaux des autres pièces. Un papier peint aux reflets dorés avec un dressing sur mesure rose pastel dans la chambre et dans la salle de bain, la robinetterie en laiton brossé est associée avec un meuble vasque rose poudré et un carrelage en écailles.
Un résultat féminin et féérique qu’on adore !
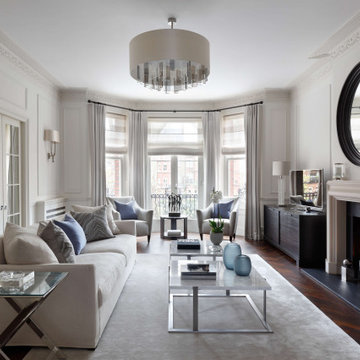
The flat was stripped back to the bare bones; we removed the old flooring and installed full soundproofing throughout the apartment. I then laid a dark Wenge parquet flooring and kept the walls in a light off-white paint to keep the apartment light and airy.⠀⠀⠀⠀⠀⠀⠀⠀⠀⠀⠀
I decided to retain the original mouldings on the walls and paint the areas (walls, moulding and covings) in the same off-white colour.⠀⠀⠀⠀⠀⠀⠀⠀⠀⠀
This apartment has a timeless elegance and remains one of my favourite projects to date.
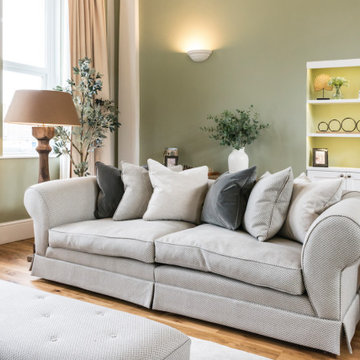
This beautiful calm formal living room was recently redecorated and styled by IH Interiors, check out our other projects here: https://www.ihinteriors.co.uk/portfolio
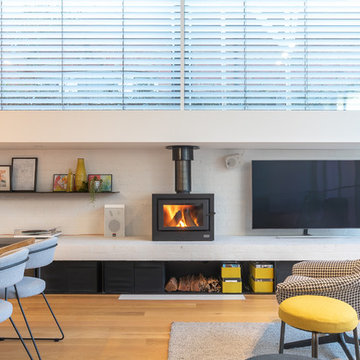
Inspiration for a mid-sized contemporary open concept living room in Melbourne with a wood stove, a brick fireplace surround, a freestanding tv and brown floor.
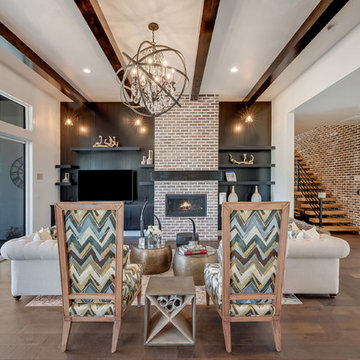
Expansive transitional open concept living room in Boise with medium hardwood floors, a ribbon fireplace, brown floor, white walls, a brick fireplace surround and a freestanding tv.
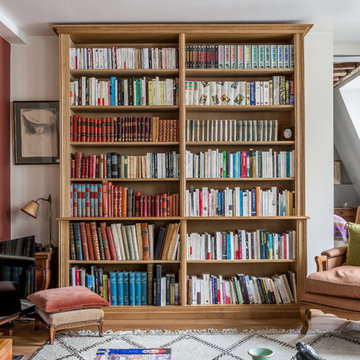
Inspiration for a mediterranean family room in Paris with a library, white walls, medium hardwood floors, a freestanding tv and brown floor.
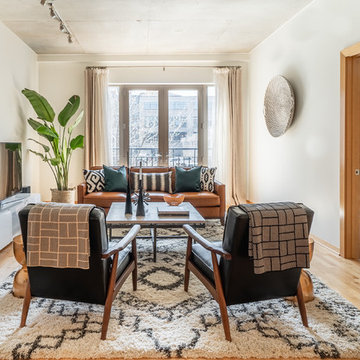
Contemporary Neutral Living Room With City Views.
Low horizontal furnishings not only create clean lines in this contemporary living room, they guarantee unobstructed city views out the French doors. The room's neutral palette gets a color infusion thanks to the large plant in the corner and some teal pillows on the couch.
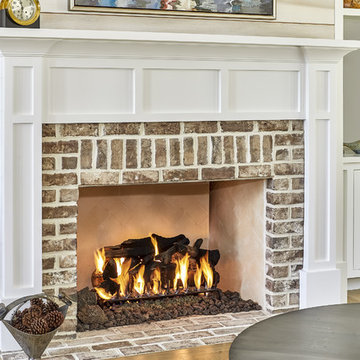
Tom Jenkins Photography
This is an example of a beach style open concept living room in Charleston with medium hardwood floors, a standard fireplace, a brick fireplace surround, a freestanding tv and brown floor.
This is an example of a beach style open concept living room in Charleston with medium hardwood floors, a standard fireplace, a brick fireplace surround, a freestanding tv and brown floor.
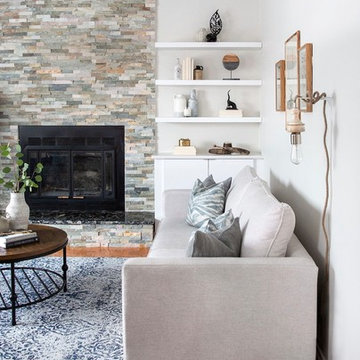
Beautiful kid friendly fabrics, clean lines and custom built ins come together to create a durable and stylish family room.
Photography: Lindsay Nichols Photography
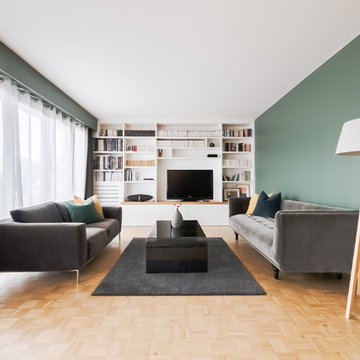
This is an example of a mid-sized open concept living room in Paris with a library, green walls, light hardwood floors, no fireplace, a freestanding tv and brown floor.
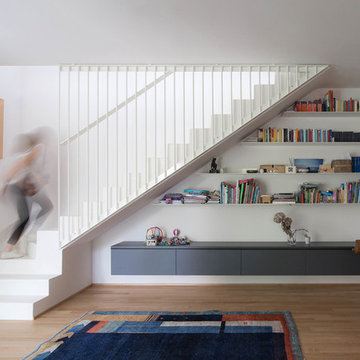
Designers: Angeli E Brucoli Architetti
Photo of a contemporary family room in Other with white walls, medium hardwood floors, a freestanding tv and brown floor.
Photo of a contemporary family room in Other with white walls, medium hardwood floors, a freestanding tv and brown floor.
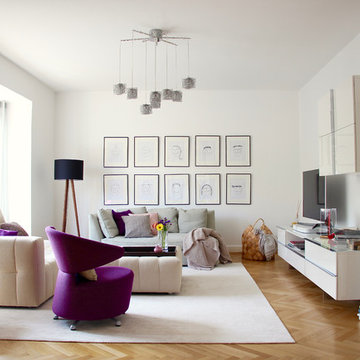
Gerardina Pantanella - raumatmosphäre
Photo of a contemporary family room in Frankfurt with white walls, medium hardwood floors, a freestanding tv and brown floor.
Photo of a contemporary family room in Frankfurt with white walls, medium hardwood floors, a freestanding tv and brown floor.
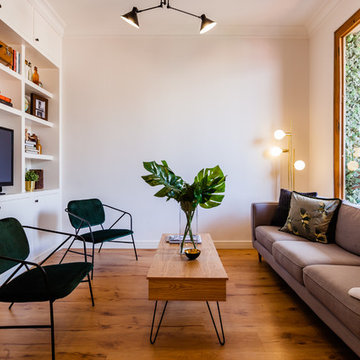
Inspiration for a scandinavian enclosed family room in Barcelona with beige walls, medium hardwood floors, a freestanding tv and brown floor.
Living Design Ideas with a Freestanding TV and Brown Floor
2



