Living Design Ideas with Porcelain Floors and a Freestanding TV
Refine by:
Budget
Sort by:Popular Today
1 - 20 of 1,693 photos
Item 1 of 3

Photo of a modern living room in Other with grey walls, porcelain floors, a freestanding tv and timber.
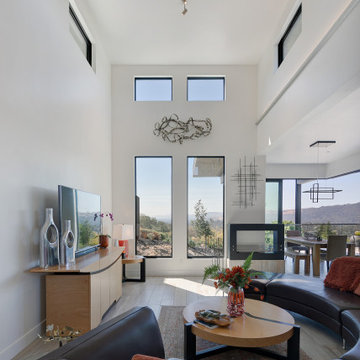
This is an example of a mid-sized contemporary open concept family room in San Francisco with white walls, porcelain floors, a two-sided fireplace, a metal fireplace surround, a freestanding tv and grey floor.
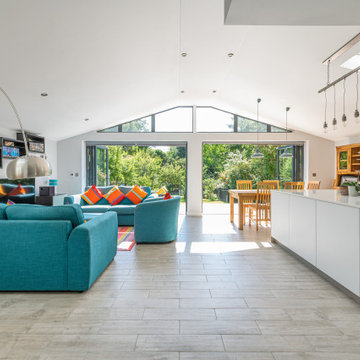
A wide view of the open plan space newly created. Glorious flow with great connection between the kitchen, living and dining areas.
Inspiration for a contemporary open concept living room in Essex with white walls, porcelain floors, a freestanding tv, grey floor and vaulted.
Inspiration for a contemporary open concept living room in Essex with white walls, porcelain floors, a freestanding tv, grey floor and vaulted.
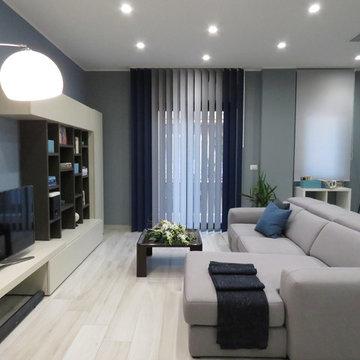
Zona living caratterizzata da un open space valorizzato dai colori. Parete attrezzata moderna costituita da vani chiusi e vani a giorno. Divano grigio con penisola, caratterizzato da cuciture a vista di colore blu.
A parete è stato inserito un colore grigio che conferisce eleganza e carattere all'intero ambiente. Solo la parete che fa da fondo alla parete attrezzata è stata colorata con una piacevole gradazione di blu.
A pavimento un gres porcellanato effetto legno.
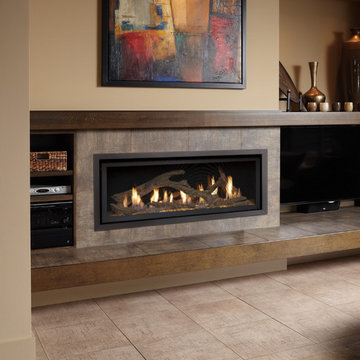
The 4415 HO gas fireplace brings you the very best in home heating and style with its sleek, linear appearance and impressively high heat output. With a long row of dancing flames and built-in fans, the 4415 gas fireplace is not only an excellent heater but a beautiful focal point in your home. Turn on the under-lighting that shines through the translucent glass floor and you’ve got magic whether the fire is on or off. This sophisticated gas fireplace can accompany any architectural style with a selection of fireback options along with realistic Driftwood and Stone Fyre-Art. The 4415 HO gas fireplace heats up to 2,100 square feet but can heat additional rooms in your home with the optional Power Heat Duct Kit.
The gorgeous flame and high heat output of the 4415 are backed up by superior craftsmanship and quality safety features, which are built to extremely high standards. From the heavy steel thickness of the fireplace body to the durable, welded frame surrounding the ceramic glass, you are truly getting the best gas fireplace available. The 2015 ANSI approved low visibility safety barrier comes standard over the glass to increase the safety of this unit for you and your family without detracting from the beautiful fire view.
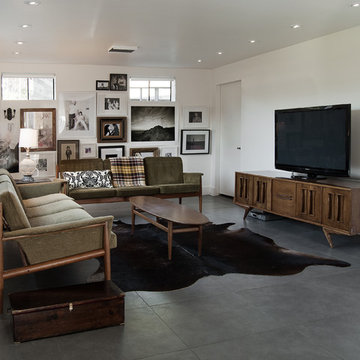
Mid-sized contemporary enclosed family room in Salt Lake City with white walls, no fireplace, a freestanding tv, grey floor and porcelain floors.
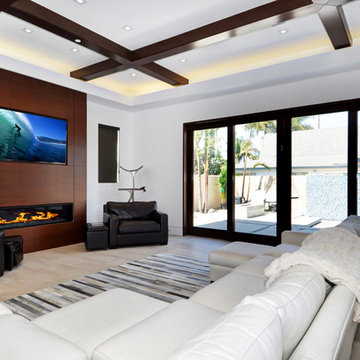
Large modern open concept living room in Orange County with white walls, porcelain floors, a ribbon fireplace, a metal fireplace surround, a freestanding tv and beige floor.
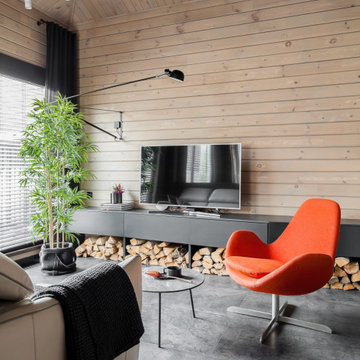
Design ideas for a large contemporary living room in Yekaterinburg with beige walls, porcelain floors, a freestanding tv and grey floor.
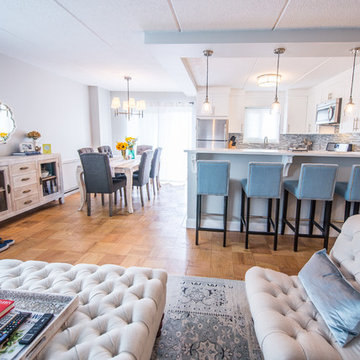
This Kitchen was transformed from an enclosed, dark and dreary space to an elegant, open and inviting family friendly area.
Design features are: White Paint grade Shaker style Cabinet, Peninsula that accommodates 4 comfortable seating, wine rack, stainless steel handles and appliances
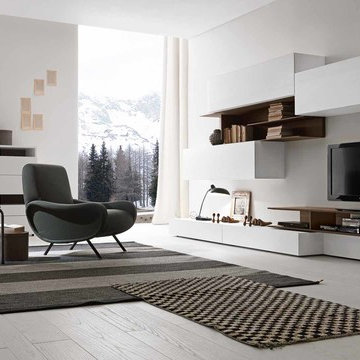
The I-ModulART collection by Presotto, TV unit and chest. The base and wall unit are finished in bianco candido colored wood. The wall mounted bookcase and upper base unit are in tobacco "aged" oak.
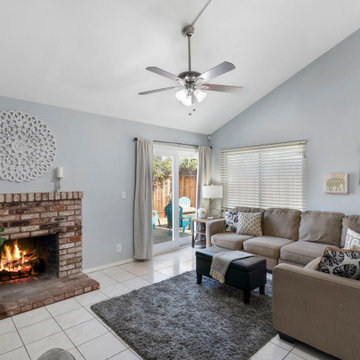
We added charm to this cozy little bungalow in San Jose, California with soft blues, taupes and a scattering of playful animal prints. We coached our clients through organizing and decluttering their small space to open it up for grownup entertaining.
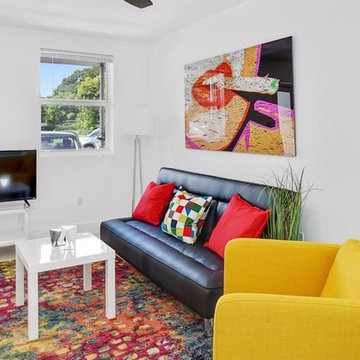
Small contemporary loft-style living room in Miami with white walls, porcelain floors and a freestanding tv.
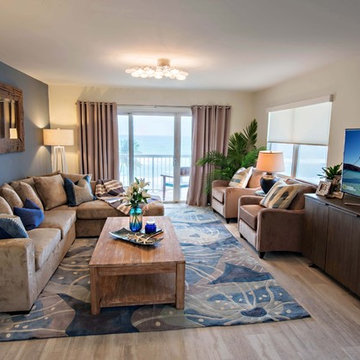
Design ideas for a mid-sized beach style formal open concept living room in Miami with beige walls, porcelain floors, a freestanding tv and beige floor.
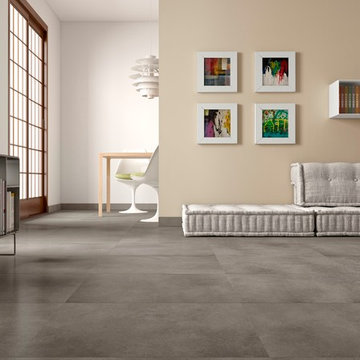
Denver Grey - Available at Ceramo Tiles
The Denver range replicates all the flakes and etchings of raw concrete while having all the technical advantages of porcelain.
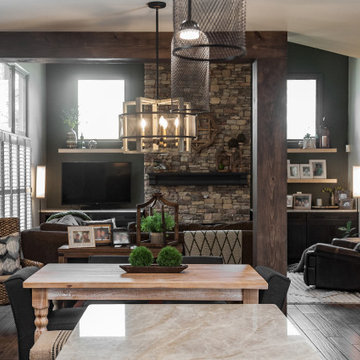
2024 interior design trends are moving beyond the classic white and gray toward warmer tones that create an ambience of comfort and connection with nature. This year, the spotlight has been on warm tones paired with green accents that are both inviting and rejuvenating. This Stoneunlimited Kitchen and Bath client's home serves as a beautiful example getting back to warmer neutral tones of incorporates deep chocolate tones, warm browns and taupe to create a harmonious feeling as you walk through each space. Creamy gray painted walls are the perfect backdrop for the bolder design elements found in the exposed beams, backsplash, two tone cabinetry and accent walls.
This home remodel has been inspired by nature. The dynamic sage green paint on the wall of the dedicated beverage station and in the living room bring life to each space. Our client has tastefully placed accent foliage and other decor throughout the home that has brought the outdoors into each room. Textures in the backsplash, natural wood grains in the cabinetry and exposed beams create a forest feel which is both inviting and peaceful.
Stoneunlimited Kitchen and Bath Remodeling had the opportunity to help this customer achieve their dream of a fully remodeled main floor which included: kitchen, guest bathroom, dining room, kitchenette, pantry, living room and office. Extensive carpentry work was performed in what used to be a dinning and sitting room on the main level. A large wall was removed, and a new wall was created with a door entry and a recessed beverage station was installed with two tone upper and lower cabinets that house a small fridge. The upper cabinets with lighting were installed inside the glass upper cabinetry to add layered lighting to the space. Three wood beams were installed in the ceiling and a new kitchenette/pantry area was created behind the newly constructed wall. The kitchenette/pantry area includes a tall storage area as well as upper and lower cabinetry with a sink and small fridge. The kitchenette pantry is a perfect place to house countertop mixers, crock pots, air fryers or other small appliances that are accessible for immediate use. The main kitchen tops remain free of small appliance clutter and the countertops become an expansive workspace.
The existing kitchen had a peninsula that made the area feel confined, prior to the kitchen remodel portion of the project. The peninsula was removed, and the fridge was relocated to the opposite wall, across the room to create a more open feel. Although a working island was installed, the flow through the kitchen feels more open and fluid than it did previously. The work island houses the microwave as well as additional storage. Spice and utensil pull outs to the left and right side of the range keep prepping utensils and seasonings conveniently tucked away.
Other projects that were completed included in the home included new cabinetry and floating shelves that were installed in the living area. The two-tone aesthetic of the cabinetry is consistent with the other areas of the home and merge beautifully with the natural stacked stone feature in the fireplace wall. Darker lower cabinets anchor the room while lighter warmer upper tones provide a lighter feel without overpowering the space. The guest bathroom off of the living area was also remodeled. Taupe tones were introduced with the natural warm tones of newly installed cabinetry and countertops to maximize the storage space. 6 1/2 x 40" nut brown plank tile was installed and can be seen throughout the expanse of the first floor, giving the appearance of wood but are porcelain which are highly durable and easy to maintain. The homeowner also opted to have their main stairwell redone which included removing existing carpet, installation of stair treads and hardwood for the steps and landing area which included sanding and staining.
Overall, the interior remodel of the main floor of this client's home was extensive and the impact of the changes that were made are incredible! The choices that were made with our client make this remodel not only specialized and customized to their everyday needs but a beautiful representation of how a dream home remodel can be achieved and accomplished. This home remodel checks all the boxes for what's in trend in 2024.
Here are some of the items used in this project:
Cabinetry: Waypoint Living Spaces: Cherry Wood Slate and Maple Wood Rye
Countertops: Natural Quartzite Taj Mahal
Tile: Cevica Cottage Off White, Dom Logwood Nut, San Marcos Tortora
Sinks: Bianco Performa
Faucets: Delta Trinsic
Appliances: Zline
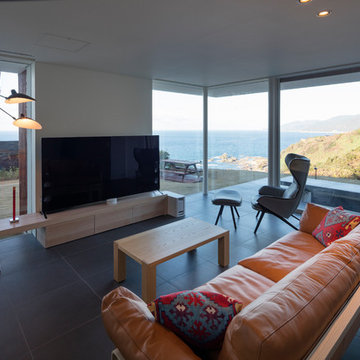
Photo of a modern formal open concept living room in Other with white walls, porcelain floors, a freestanding tv and grey floor.
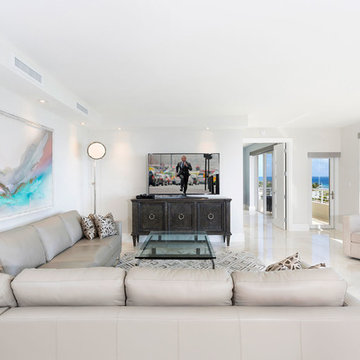
Living Room
Mid-sized contemporary open concept living room in Miami with white walls, a freestanding tv, white floor, porcelain floors and no fireplace.
Mid-sized contemporary open concept living room in Miami with white walls, a freestanding tv, white floor, porcelain floors and no fireplace.
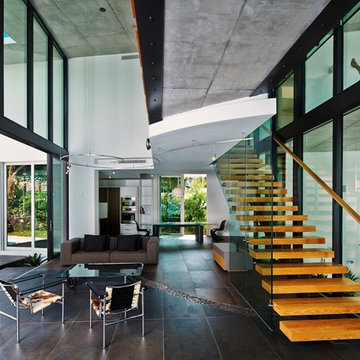
Pascal Depuhl-Gabriela Liebert
Mid-sized modern loft-style living room in Miami with white walls, porcelain floors, a freestanding tv and a music area.
Mid-sized modern loft-style living room in Miami with white walls, porcelain floors, a freestanding tv and a music area.
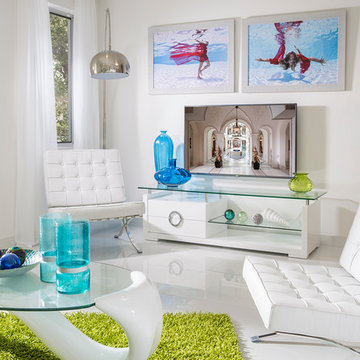
Craig Denis
Design ideas for a large contemporary enclosed family room in Miami with white walls, porcelain floors, a freestanding tv, white floor and no fireplace.
Design ideas for a large contemporary enclosed family room in Miami with white walls, porcelain floors, a freestanding tv, white floor and no fireplace.
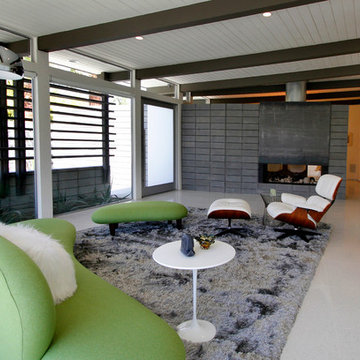
Mid-sized midcentury open concept living room in Los Angeles with beige walls, porcelain floors, no fireplace and a freestanding tv.
Living Design Ideas with Porcelain Floors and a Freestanding TV
1



