Living Design Ideas with a Freestanding TV and Timber
Refine by:
Budget
Sort by:Popular Today
41 - 60 of 226 photos
Item 1 of 3
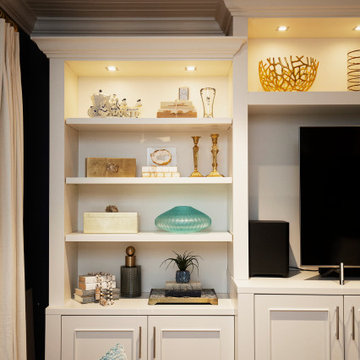
Project Number: M1246
Design/Manufacturer/Installer: Marquis Fine Cabinetry
Collection: Classico
Finishes: Neutral White
Profile: New Haven
Features: Uder Cabinet Lighting, Adjustable Legs/Soft Close (Standard)Project
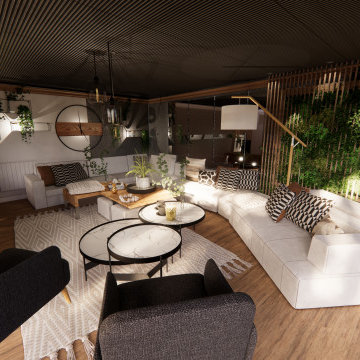
Deuxième proposition :
Espace salon uniquement. Enorme canapé occupant quasiment tout le mur du fond. Grand meuble TV et quelques assises supplémentaires.
Le tout crée un superbe espace chaleureux pour accueillir les amis !
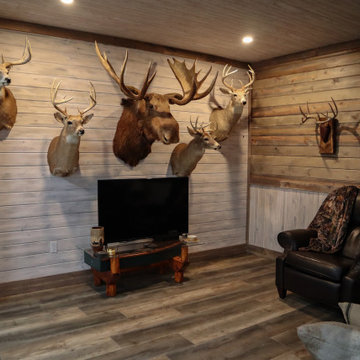
Family room with leather chairs, perfect for football games.
Inspiration for a mid-sized country enclosed family room in Detroit with grey walls, vinyl floors, a freestanding tv, timber and decorative wall panelling.
Inspiration for a mid-sized country enclosed family room in Detroit with grey walls, vinyl floors, a freestanding tv, timber and decorative wall panelling.
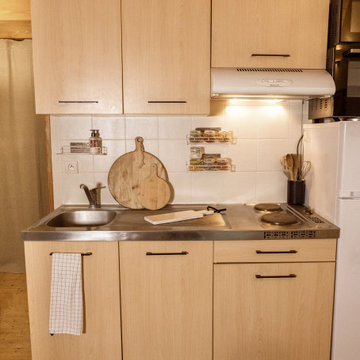
La cliente nous a confié son projet d’ameublement pour son studio étudiant. La mission était de créer un intérieur doux et chaleureux tenant compte de son budget.
Nous avons opté pour une ambiance lumineuse et un camaïeu de beige. En conservant des teintes neutres et les différentes tonalités de bois, nous avons combiné différentes matières et quelques touches de noir pour dynamiser l’ambiance.
Pour ce projet, nous avons chiné et récupéré d’anciens meubles que nous avons restaurés, peints ou lasurés, pour leur donner une seconde vie.
Etant en location, notre cliente ne pouvait effectuer de gros travaux, nous avons simplement repeint la crédence et changé les poignées de la cuisine pour lui donner un autre style.
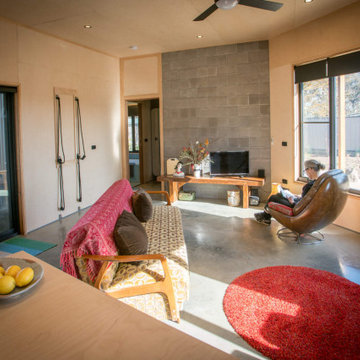
The living space in the house is light, warm and bright in the cooler months, and shaded over Summer. It requires very little heating or cooling.
Inspiration for a small contemporary open concept family room in Other with concrete floors, a standard fireplace, a freestanding tv, grey floor, timber and wood walls.
Inspiration for a small contemporary open concept family room in Other with concrete floors, a standard fireplace, a freestanding tv, grey floor, timber and wood walls.
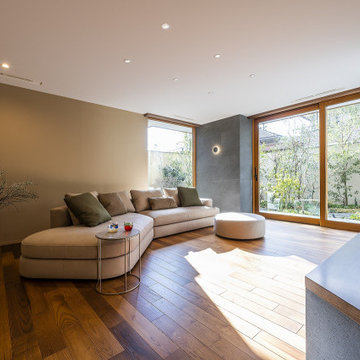
オリジナルの木製サッシは非常に高い気密性と断熱性を有しており、天井には電動ロールスクリーンが仕込まれています。ソファからは中庭をいつでも眺めることができます。
Mid-sized enclosed living room in Kyoto with a home bar, dark hardwood floors, no fireplace, a freestanding tv, brown floor and timber.
Mid-sized enclosed living room in Kyoto with a home bar, dark hardwood floors, no fireplace, a freestanding tv, brown floor and timber.
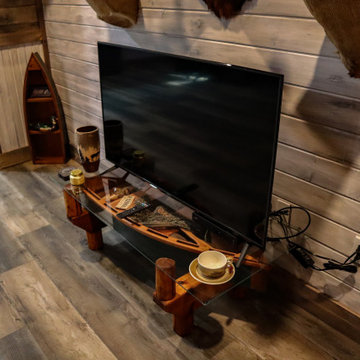
Tongue and Groove Michigan White Pine Barn door. White washed with a grey glaze
Photo of a mid-sized country enclosed family room in Detroit with grey walls, vinyl floors, a freestanding tv, timber and decorative wall panelling.
Photo of a mid-sized country enclosed family room in Detroit with grey walls, vinyl floors, a freestanding tv, timber and decorative wall panelling.
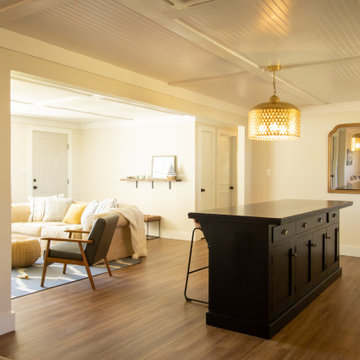
We created a new floorplan that opened the living room to the kitchen. Replacing the existing windows did wonders to allowing the light to flood into the home while keeping the a/c bill low. The beadboard ceiling, simple but large baseboards, & statement lighting makes this lakeside home actually feel like a cottage.
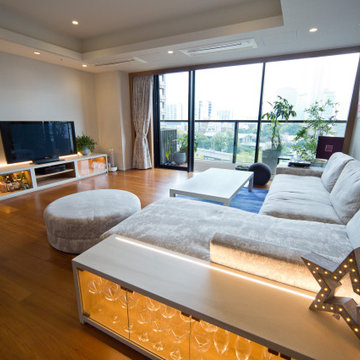
Inspiration for a large modern open concept living room in Tokyo with white walls, painted wood floors, a freestanding tv, brown floor, timber and wallpaper.
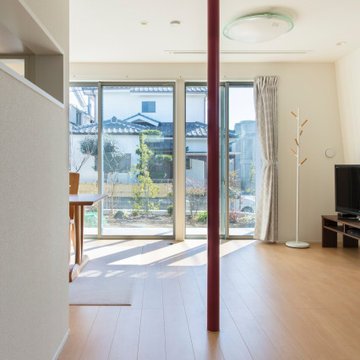
扉を開くと視線は、リビングを通してお庭へと続く。
Inspiration for a mid-sized modern open concept living room in Tokyo with white walls, plywood floors, a freestanding tv, white floor, timber and planked wall panelling.
Inspiration for a mid-sized modern open concept living room in Tokyo with white walls, plywood floors, a freestanding tv, white floor, timber and planked wall panelling.
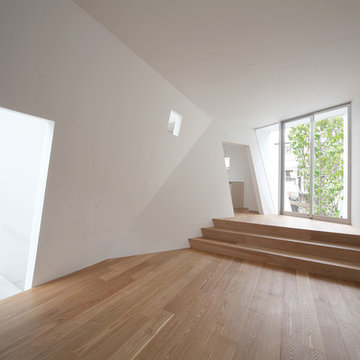
Kai Nakamura
Inspiration for a mid-sized modern open concept living room in Osaka with white walls, medium hardwood floors, a freestanding tv, timber and planked wall panelling.
Inspiration for a mid-sized modern open concept living room in Osaka with white walls, medium hardwood floors, a freestanding tv, timber and planked wall panelling.
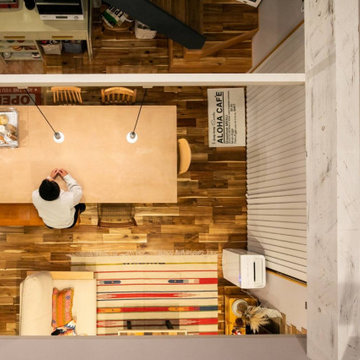
吹抜からのダイニング
Inspiration for a mid-sized contemporary open concept family room in Other with multi-coloured walls, medium hardwood floors, a freestanding tv, timber and wallpaper.
Inspiration for a mid-sized contemporary open concept family room in Other with multi-coloured walls, medium hardwood floors, a freestanding tv, timber and wallpaper.
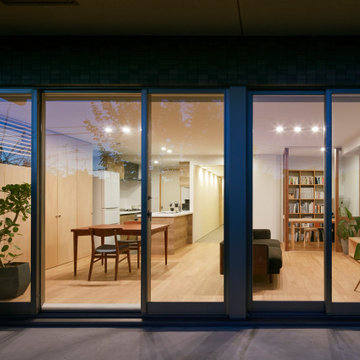
築18年のマンション住戸を改修し、寝室と廊下の間に10枚の連続引戸を挿入した。引戸は周辺環境との繋がり方の調整弁となり、廊下まで自然採光したり、子供の成長や気分に応じた使い方ができる。また、リビングにはガラス引戸で在宅ワークスペースを設置し、家族の様子を見守りながら引戸の開閉で音の繋がり方を調節できる。限られた空間でも、そこで過ごす人々が様々な距離感を選択できる、繋がりつつ離れられる家である。(写真撮影:Forward Stroke Inc.)
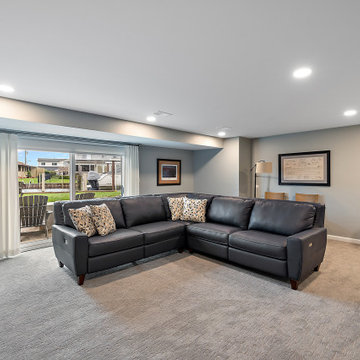
Cabinetry: Showplace Framed
Style: Sonoma w/ Matching Five Piece Drawer Headers
Finish: Laundry in Simpli Gray
Countertops & Fireplace Mantel: (Solid Surfaces Unlimited) Elgin Quartz
Plumbing: (Progressive Plumbing) Laundry - Blanco Precis Super/Liven/Precis 21” in Concrete; Delta Mateo Pull-Down faucet in Stainless
Hardware: (Top Knobs) Ellis Cabinetry & Appliance Pulls in Brushed Satin Nickel
Tile: (Beaver Tile) Laundry Splash – Robins Egg 3” x 12” Glossy; Fireplace – 2” x 12” Island Stone Craftline Strip Cladding in Volcano Gray (Genesee Tile) Laundry and Stair Walk Off Floor – 12” x 24” Matrix Bright;
Flooring: (Krauseneck) Living Room Bound Rugs, Stair Runners, and Family Room Carpeting – Cedarbrook Seacliff
Drapery/Electric Roller Shades/Cushion – Mariella’s Custom Drapery
Interior Design/Furniture, Lighting & Fixture Selection: Devon Moore
Cabinetry Designer: Devon Moore
Contractor: Stonik Services
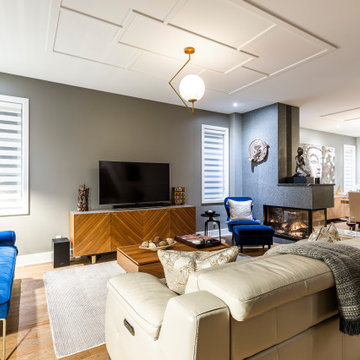
Designed by : TOC design – Tania Scardellato
Photographer: Guillaume Gorini - Studio Point de Vue
Cabinet Maker : D. C. Fabrication - Dino Cobetto
Lighting: United Lights
Contractor: TOC design & Construction inc. / IVCO
A designer's Home.
When it comes to designer your very own house from scratch, there is so much more to think about, budget, style, materials, space, square footage, positioning of doors & windows, the list goes on and on. Let's just say that from conception to final this home took over a year.
7 months to design and 7 months to build. So basically the lesson learned: Is be patient, consider loads of extras and put in a lot of your own time. Was it worth it - YES and I would do it again.
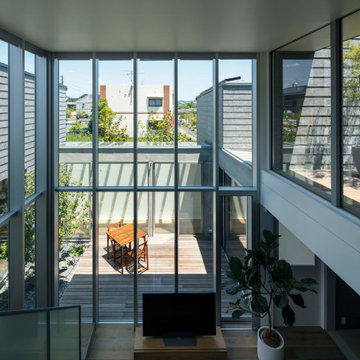
吹抜け
撮影:小川重雄
Design ideas for a contemporary open concept living room in Kyoto with white walls, plywood floors, a freestanding tv, brown floor, timber and planked wall panelling.
Design ideas for a contemporary open concept living room in Kyoto with white walls, plywood floors, a freestanding tv, brown floor, timber and planked wall panelling.
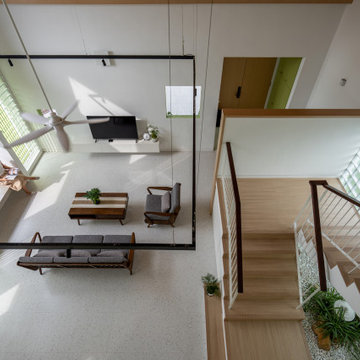
Family Circle embodies the essence of open-plan living and spatial transparency, fostering seamless interactions among family members, between indoors and outdoors, and across different levels.
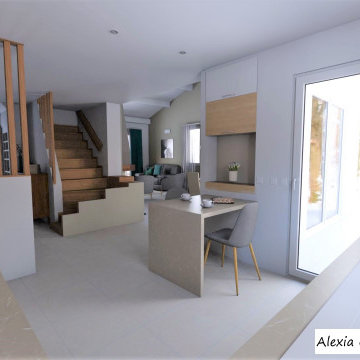
Pièce de vie rustique qui manque de luminosité et qui à besoin d'être mis au goute du jour.
This is an example of a large transitional open concept family room in Saint-Etienne with beige walls, ceramic floors, a standard fireplace, a plaster fireplace surround, a freestanding tv, white floor and timber.
This is an example of a large transitional open concept family room in Saint-Etienne with beige walls, ceramic floors, a standard fireplace, a plaster fireplace surround, a freestanding tv, white floor and timber.
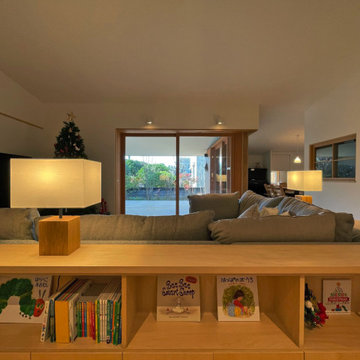
Photo of a large formal open concept living room with white walls, medium hardwood floors, a freestanding tv, beige floor, timber and planked wall panelling.
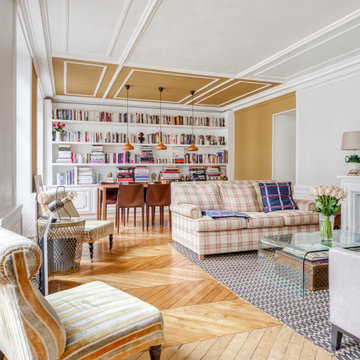
En plein cœur du Sentier, cet appartement a été transformé dans sa globalité : une bibliothèque sur mesure dans le séjour donne une autre dimension à l'espace nouvellement délimité ...
Un soin particulier est apporté aux détails de mise en oeuvre des meubles sur mesure et des autres agencements, décoration aux lignes élégantes.
Living Design Ideas with a Freestanding TV and Timber
3



