All Fireplace Surrounds Living Design Ideas with a Freestanding TV
Refine by:
Budget
Sort by:Popular Today
21 - 40 of 16,577 photos
Item 1 of 3
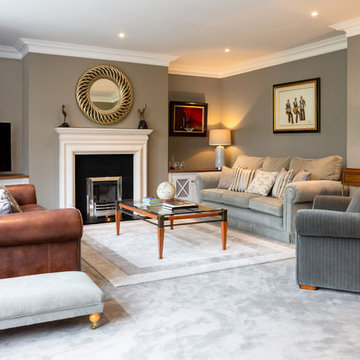
Ronan Melia
Photo of a large traditional living room in Dublin with carpet, a standard fireplace, a stone fireplace surround, a freestanding tv and grey floor.
Photo of a large traditional living room in Dublin with carpet, a standard fireplace, a stone fireplace surround, a freestanding tv and grey floor.
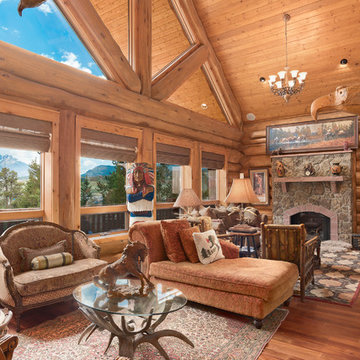
Photo of a large country open concept living room in Denver with brown walls, medium hardwood floors, a standard fireplace, a stone fireplace surround, a freestanding tv and brown floor.
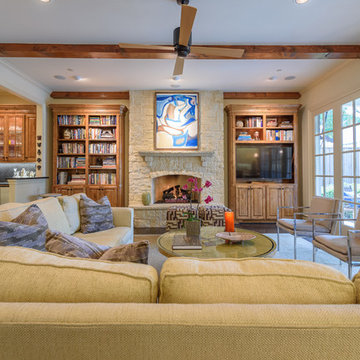
All Photos © Mike Healey Productions, Inc.
Large traditional open concept family room in Dallas with a home bar, beige walls, dark hardwood floors, a standard fireplace, a stone fireplace surround, a freestanding tv and brown floor.
Large traditional open concept family room in Dallas with a home bar, beige walls, dark hardwood floors, a standard fireplace, a stone fireplace surround, a freestanding tv and brown floor.
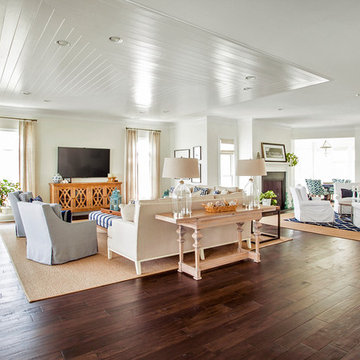
Inspiration for a mid-sized beach style open concept living room in Other with white walls, medium hardwood floors, a standard fireplace, a tile fireplace surround and a freestanding tv.
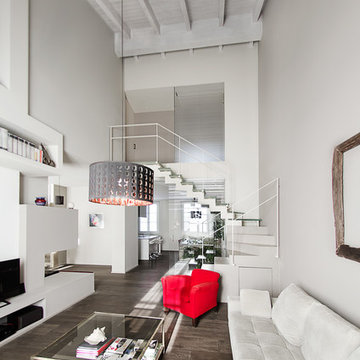
Photo TOP TAG
Design ideas for a mid-sized contemporary loft-style living room in Milan with grey walls, dark hardwood floors, a two-sided fireplace, a plaster fireplace surround, a freestanding tv and brown floor.
Design ideas for a mid-sized contemporary loft-style living room in Milan with grey walls, dark hardwood floors, a two-sided fireplace, a plaster fireplace surround, a freestanding tv and brown floor.
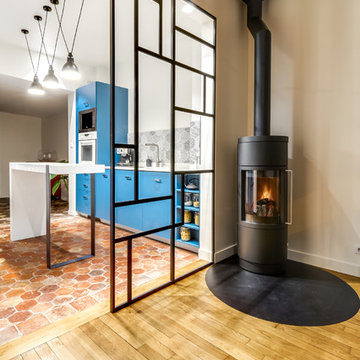
Meero
This is an example of a mid-sized contemporary open concept living room in Paris with white walls, dark hardwood floors, a wood stove, a metal fireplace surround, a freestanding tv and brown floor.
This is an example of a mid-sized contemporary open concept living room in Paris with white walls, dark hardwood floors, a wood stove, a metal fireplace surround, a freestanding tv and brown floor.
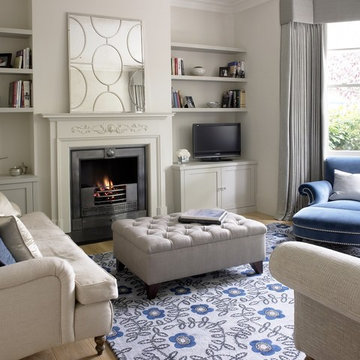
Inspiration for a small traditional enclosed family room in Surrey with grey walls, light hardwood floors, a standard fireplace, a stone fireplace surround, a freestanding tv and beige floor.
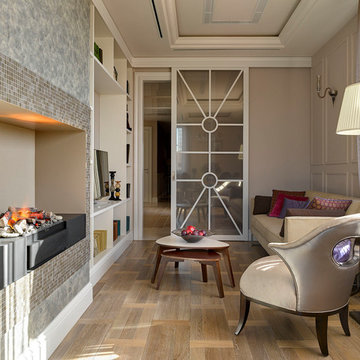
Photo of a large transitional formal living room in Moscow with beige walls, medium hardwood floors, a ribbon fireplace, a metal fireplace surround, a freestanding tv and brown floor.
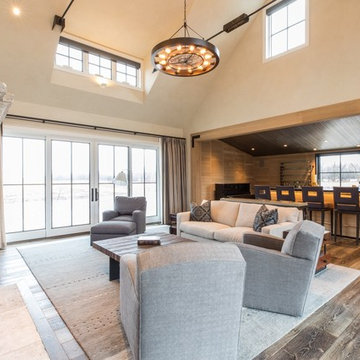
This gracious entertaining space is a wing separate from family spaces. It has large patio doors to the farm and the courtyard letting light in from every angle.
Photos by Katie Basil Photography
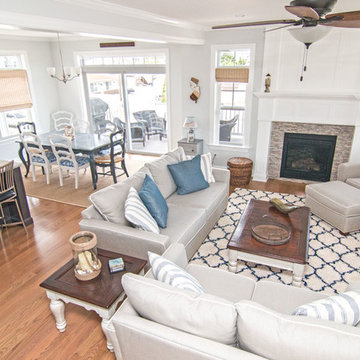
This is an example of a large beach style open concept family room in New York with grey walls, medium hardwood floors, a standard fireplace, a tile fireplace surround, a freestanding tv and brown floor.
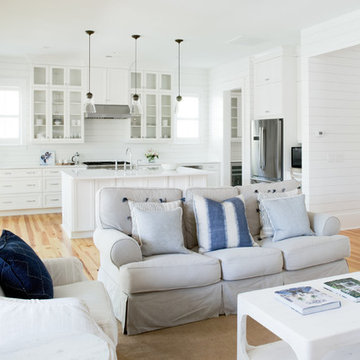
This is an example of a mid-sized country enclosed family room in Charleston with white walls, light hardwood floors, a standard fireplace, a brick fireplace surround, a freestanding tv and beige floor.
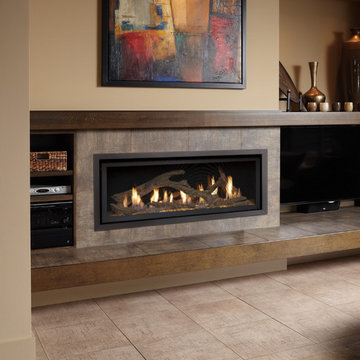
The 4415 HO gas fireplace brings you the very best in home heating and style with its sleek, linear appearance and impressively high heat output. With a long row of dancing flames and built-in fans, the 4415 gas fireplace is not only an excellent heater but a beautiful focal point in your home. Turn on the under-lighting that shines through the translucent glass floor and you’ve got magic whether the fire is on or off. This sophisticated gas fireplace can accompany any architectural style with a selection of fireback options along with realistic Driftwood and Stone Fyre-Art. The 4415 HO gas fireplace heats up to 2,100 square feet but can heat additional rooms in your home with the optional Power Heat Duct Kit.
The gorgeous flame and high heat output of the 4415 are backed up by superior craftsmanship and quality safety features, which are built to extremely high standards. From the heavy steel thickness of the fireplace body to the durable, welded frame surrounding the ceramic glass, you are truly getting the best gas fireplace available. The 2015 ANSI approved low visibility safety barrier comes standard over the glass to increase the safety of this unit for you and your family without detracting from the beautiful fire view.
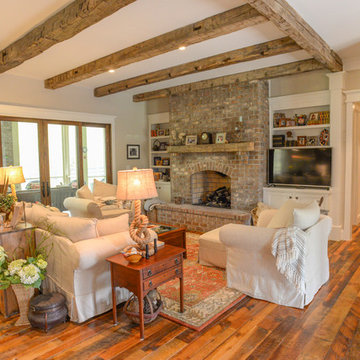
Photo of a mid-sized country enclosed living room in Charleston with a library, dark hardwood floors, a standard fireplace, a brick fireplace surround and a freestanding tv.
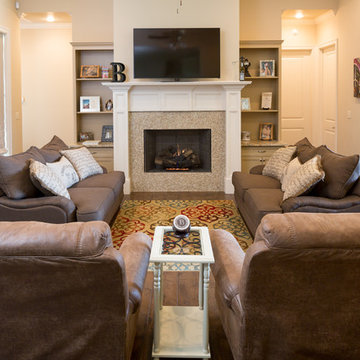
Design ideas for a large transitional open concept family room in New Orleans with beige walls, medium hardwood floors, a standard fireplace, a tile fireplace surround, a freestanding tv and brown floor.
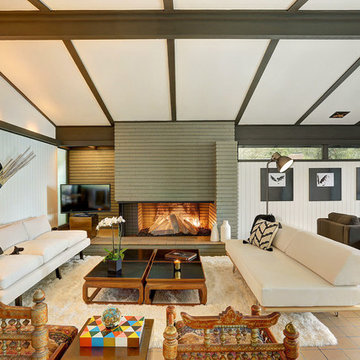
Luxurious modern sanctuary, remodeled 1957 mid-century architectural home is located in the hills just off the Famous Sunset Strip. The living area has 2 separate sitting areas that adorn a large stone fireplace while looking over a stunning view of the city.
I wanted to keep the original footprint of the house and some of the existing furniture. With the magic of fabric, rugs, accessories and upholstery this property was transformed into a new modern property.
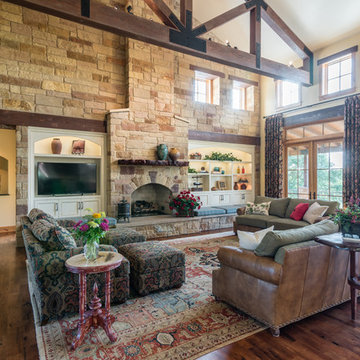
Southern Landscape completed all of the stonework on this Texas Ranch House, including this fireplace in the main living room. The fireplace is over 35 feet tall and is integrated into the large stone wall with cabinets and solid beam accents. Southern Landscape masons custom cut and placed each stone to form the self-supporting arch over the firebox, as well as the hearth with lueders flagstone seating area.
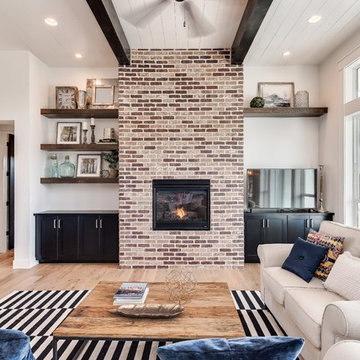
Light hardwood floors flow from room to room on the first level. Stained wooden beams contrast beautifully with the crisp white tongue and groove ceiling. The natural light floods this spacious living room and flows into adjoining kitchen and office/homework nook. The massive brick fireplace adds rustic charm and warmth to the crisp interior colors.
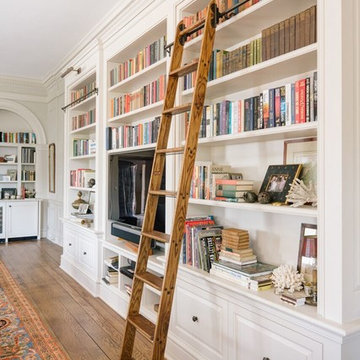
Design ideas for an expansive traditional open concept family room in Other with a library, grey walls, medium hardwood floors, a standard fireplace, a tile fireplace surround and a freestanding tv.
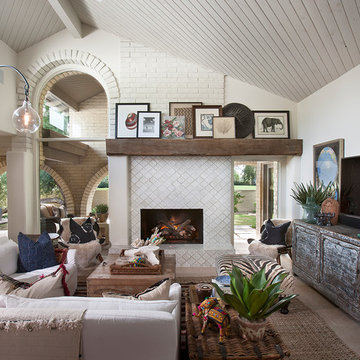
This Paradise Valley stunner was a down-to-the-studs renovation. The owner, a successful business woman and owner of Bungalow Scottsdale -- a fabulous furnishings store, had a very clear vision. DW's mission was to re-imagine the 1970's solid block home into a modern and open place for a family of three. The house initially was very compartmentalized including lots of small rooms and too many doors to count. With a mantra of simplify, simplify, simplify, Architect CP Drewett began to look for the hidden order to craft a space that lived well.
This residence is a Moroccan world of white topped with classic Morrish patterning and finished with the owner's fabulous taste. The kitchen was established as the home's center to facilitate the owner's heart and swagger for entertaining. The public spaces were reimagined with a focus on hospitality. Practicing great restraint with the architecture set the stage for the owner to showcase objects in space. Her fantastic collection includes a glass-top faux elephant tusk table from the set of the infamous 80's television series, Dallas.
It was a joy to create, collaborate, and now celebrate this amazing home.
Project Details:
Architecture: C.P. Drewett, AIA, NCARB; Drewett Works, Scottsdale, AZ
Interior Selections: Linda Criswell, Bungalow Scottsdale, Scottsdale, AZ
Photography: Dino Tonn, Scottsdale, AZ
Featured in: Phoenix Home and Garden, June 2015, "Eclectic Remodel", page 87.
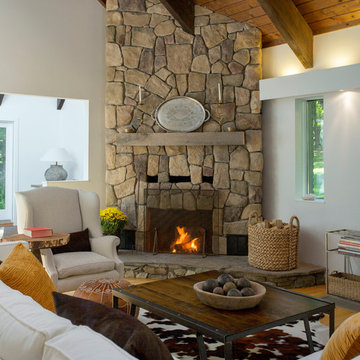
Eric Roth Photography
Inspiration for a small modern open concept living room in Boston with white walls, medium hardwood floors, a corner fireplace, a stone fireplace surround and a freestanding tv.
Inspiration for a small modern open concept living room in Boston with white walls, medium hardwood floors, a corner fireplace, a stone fireplace surround and a freestanding tv.
All Fireplace Surrounds Living Design Ideas with a Freestanding TV
2



