All Wall Treatments Living Design Ideas with a Freestanding TV
Refine by:
Budget
Sort by:Popular Today
61 - 80 of 3,338 photos
Item 1 of 3

薪ストーブを設置したリビングダイニング。フローリングは手斧掛け、壁面一部に黒革鉄板貼り、天井は柿渋とどことなく和を連想させる黒いモダンな空間。アイアンのパーテーションとソファはオリジナル。
Photo of a large modern open concept living room in Other with white walls, medium hardwood floors, a wood stove, a metal fireplace surround, a freestanding tv, exposed beam and planked wall panelling.
Photo of a large modern open concept living room in Other with white walls, medium hardwood floors, a wood stove, a metal fireplace surround, a freestanding tv, exposed beam and planked wall panelling.

L'ambiente unico di zona giorno e cucina. Quest'ultima nascosta e illuminata da un velux in alto.
Foto di Simone Marulli
Inspiration for a small contemporary open concept living room in Milan with a library, multi-coloured walls, light hardwood floors, a ribbon fireplace, a metal fireplace surround, a freestanding tv, beige floor and wallpaper.
Inspiration for a small contemporary open concept living room in Milan with a library, multi-coloured walls, light hardwood floors, a ribbon fireplace, a metal fireplace surround, a freestanding tv, beige floor and wallpaper.
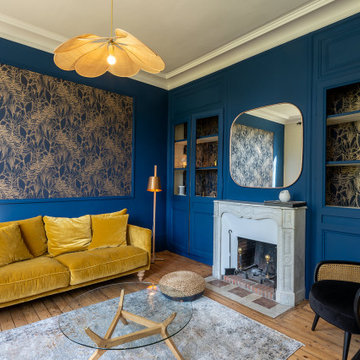
Côté salon TV, l'ambiance est tout autre. Les propriétaires désiraient une ambiance chic et chaleureuse, un cocon de repos pour des soirées télé en famille. Bleu le maître de cette pièce agrémenté de ce papier peint texturé et de quelques touches de cannage, nous transporte dans un nid douillet. Pour rehausser l'ensemble, j'ai adoré ce canapé en velours moutarde, confortable et tellement chic.
LA touche finale, de beaux luminaires, un de créateur et d'autres chinés.
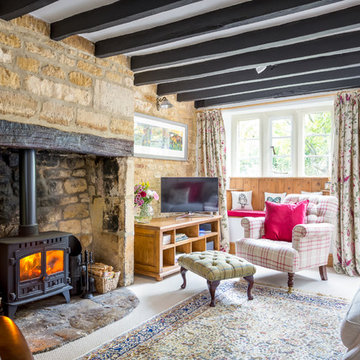
Oliver Grahame Photography - shot for Character Cottages.
This is a 2 bedroom cottage to rent in Blockley that sleeps 4.
For more info see - www.character-cottages.co.uk/all-properties/cotswolds-all/primrose-cottage-blockley
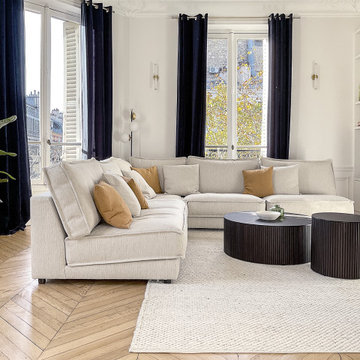
Large traditional open concept living room in Paris with white walls, light hardwood floors, a standard fireplace, a freestanding tv and decorative wall panelling.
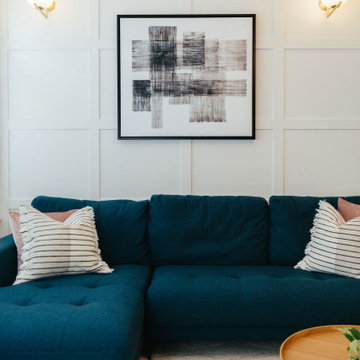
The modern-style panelling in this room adds a traditional element to this modern home. We used pink and blue accents which are the colour story throughout the home helping to create cohesion and flow throughout.
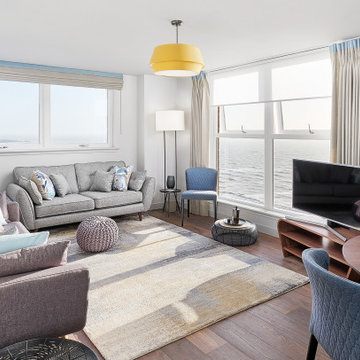
We transformed this tired 1960's penthouse apartment into a beautiful bright and modern family living room
This is an example of a mid-sized scandinavian enclosed living room in Sussex with grey walls, dark hardwood floors, no fireplace, a freestanding tv, brown floor and wallpaper.
This is an example of a mid-sized scandinavian enclosed living room in Sussex with grey walls, dark hardwood floors, no fireplace, a freestanding tv, brown floor and wallpaper.
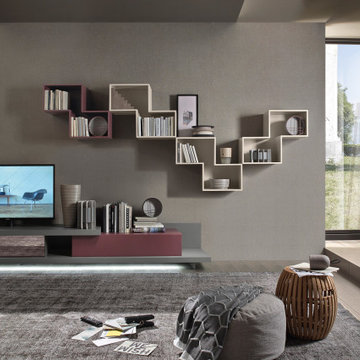
Zum Shop -> https://www.livarea.de/schraenke/hangeschranke/offenes-livitalia-wandregal-tetris.html
Das offene Livitalia Tetris Wandregal ergänzt im Wohnzimmer eine Wohnwand, ein Lowboard oder einen Hängeschrank mit zusätzlichem Stauraum für Dekoartikel oder Bücher.
Das offene Livitalia Tetris Wandregal ergänzt im Wohnzimmer eine Wohnwand, ein Lowboard oder einen Hängeschrank mit zusätzlichem Stauraum für Dekoartikel oder Bücher.
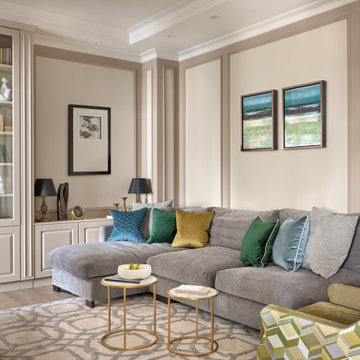
Гостиная - сердце квартиры в этом проекте. Мы оставили здесь достаточно базовый фон, который легко "нарядить" в любой желаемый контекст. Акцентное кресло, подушки и картины задают характер этого интерьера - он теплый, согревающий за счет фактур и очень стильный.

Inspiration for a mid-sized contemporary open concept living room in Grenoble with a library, white walls, ceramic floors, a freestanding tv, grey floor, timber and wallpaper.

After the second fallout of the Delta Variant amidst the COVID-19 Pandemic in mid 2021, our team working from home, and our client in quarantine, SDA Architects conceived Japandi Home.
The initial brief for the renovation of this pool house was for its interior to have an "immediate sense of serenity" that roused the feeling of being peaceful. Influenced by loneliness and angst during quarantine, SDA Architects explored themes of escapism and empathy which led to a “Japandi” style concept design – the nexus between “Scandinavian functionality” and “Japanese rustic minimalism” to invoke feelings of “art, nature and simplicity.” This merging of styles forms the perfect amalgamation of both function and form, centred on clean lines, bright spaces and light colours.
Grounded by its emotional weight, poetic lyricism, and relaxed atmosphere; Japandi Home aesthetics focus on simplicity, natural elements, and comfort; minimalism that is both aesthetically pleasing yet highly functional.
Japandi Home places special emphasis on sustainability through use of raw furnishings and a rejection of the one-time-use culture we have embraced for numerous decades. A plethora of natural materials, muted colours, clean lines and minimal, yet-well-curated furnishings have been employed to showcase beautiful craftsmanship – quality handmade pieces over quantitative throwaway items.
A neutral colour palette compliments the soft and hard furnishings within, allowing the timeless pieces to breath and speak for themselves. These calming, tranquil and peaceful colours have been chosen so when accent colours are incorporated, they are done so in a meaningful yet subtle way. Japandi home isn’t sparse – it’s intentional.
The integrated storage throughout – from the kitchen, to dining buffet, linen cupboard, window seat, entertainment unit, bed ensemble and walk-in wardrobe are key to reducing clutter and maintaining the zen-like sense of calm created by these clean lines and open spaces.
The Scandinavian concept of “hygge” refers to the idea that ones home is your cosy sanctuary. Similarly, this ideology has been fused with the Japanese notion of “wabi-sabi”; the idea that there is beauty in imperfection. Hence, the marriage of these design styles is both founded on minimalism and comfort; easy-going yet sophisticated. Conversely, whilst Japanese styles can be considered “sleek” and Scandinavian, “rustic”, the richness of the Japanese neutral colour palette aids in preventing the stark, crisp palette of Scandinavian styles from feeling cold and clinical.
Japandi Home’s introspective essence can ultimately be considered quite timely for the pandemic and was the quintessential lockdown project our team needed.
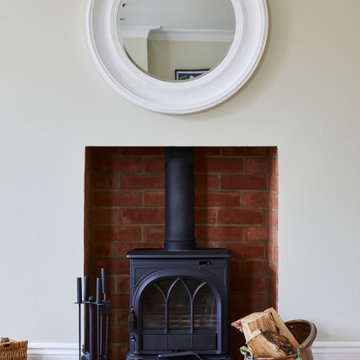
Photo by Chris Snook
Large traditional open concept living room in London with grey walls, limestone floors, a wood stove, a plaster fireplace surround, a freestanding tv, beige floor and brick walls.
Large traditional open concept living room in London with grey walls, limestone floors, a wood stove, a plaster fireplace surround, a freestanding tv, beige floor and brick walls.
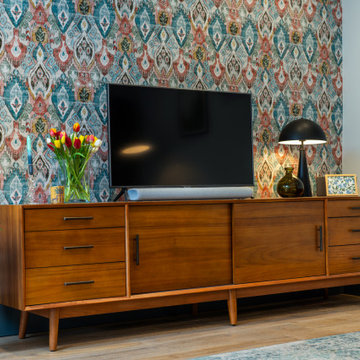
This area of the existing kitchen/diner/living area needed a large injection of colour. This feature wallcovering behind the new mid-century teak sideboard added much needed warmth and character to this once white walled room. The colour scheme was developed to mix with client's existing sofa and existing artwork.
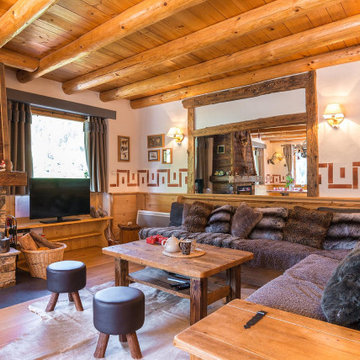
salon cheminée dans un chalet de montagne en Vanoise
Inspiration for a large country formal open concept living room in Other with white walls, dark hardwood floors, a standard fireplace, a freestanding tv, brown floor, wood and wood walls.
Inspiration for a large country formal open concept living room in Other with white walls, dark hardwood floors, a standard fireplace, a freestanding tv, brown floor, wood and wood walls.
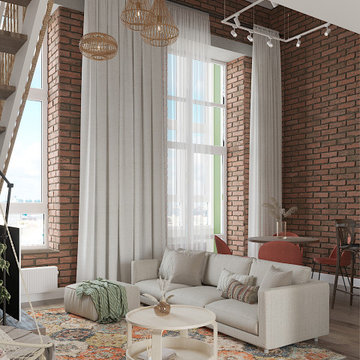
This is an example of a mid-sized midcentury loft-style living room in Saint Petersburg with multi-coloured walls, vinyl floors, no fireplace, a freestanding tv, brown floor and brick walls.
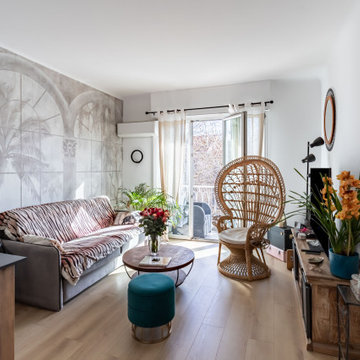
appartement des années 50 qui n'avait pas été rénové depuis. En accord avec la propriétaire, des premiers aménagements pour moderniser ce bien, et le rendre plus douillet ont été fait. D'autres propositions ont été retenues et seront installées dans un second temps (changement du mobilier et mise en place d'une verrière dans l'entrée) : ici, pour donner une impression d'espace, nous avons posé un papier peint panoramique avec un motif "jungle". Les fleurs apportent une touche de couleurs afin d'égayer l'atmosphère
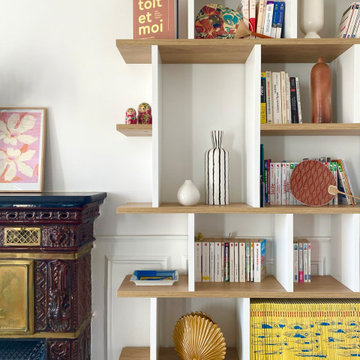
Rénovation complète d'un appartement haussmmannien de 70m2 dans le 14ème arr. de Paris. Les espaces ont été repensés pour créer une grande pièce de vie regroupant la cuisine, la salle à manger et le salon. Les espaces sont sobres et colorés. Pour optimiser les rangements et mettre en valeur les volumes, le mobilier est sur mesure, il s'intègre parfaitement au style de l'appartement haussmannien.
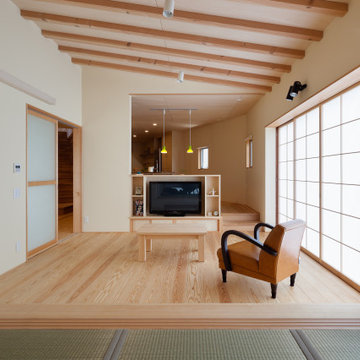
西端の小上がりからリビング・ダイング・キッチンを見通す。一室空間だけれども、ダイニングの途中から空間が30°左手に屈曲しています。奥に行くほど右手の壁が左手に迫り出してきています。対面の壁はそれに平行の壁ですが、ここからはくうかんがくびれてフェイドアウトしていくような感じがします。これに手前左手の袖壁もあって、間仕切らずとも緩くそれぞれ奥と手前を分断しています。
手前勾配天井の部分が平屋部分。天井高さは2.6〜3.2mあります。奥ダイニングは床が階段2段分上がっており、手前と奥で視線の高さが違い交差しません。
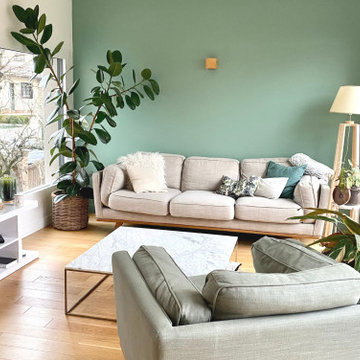
Vanessa et Yann ont vécu 2 ans et demi de travaux pour rénover intégralement cette maison. Une fois l'agrandissement et la surélévation pour créer un étage supplémentaire achevés, WherDeco s'est occupé de la décoration et des finitions. Vanessa avait envie de nature, d'un ensemble harmonieux et sain qui fait la part belle à la nature et au vert. WherDeco lui a donné des conseils couleurs pour savoir choisir les bonnes nuances de peinture, lui a fait quelques plans 3D pour lui permettre de se projeter et a établi la shopping list qui a permis de donner une seconde vie à cette maison.
https://wherdeco.com/blogs/realisations/mere-nature
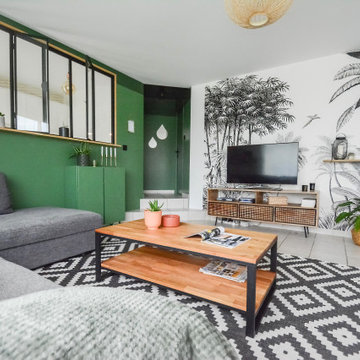
Dans ce projet l'extérieur s'invite à l'intérieur avec une touche de bohème.
Le salon a été sublimé avec ce beau papier peint panoramique et ce vert intense aux murs du fond. Les couleurs rouille, dorée, orangée et les motifs géométriques apportent du caractère à cette pièce qui devient chaleureuse et accueillante.
Attenant au salon, une ancienne chambre d'enfant à été transformé en bureau multi-fonctions : un espace bureau, un espace activités pour les enfants mais également une table à dessin, de nombreux rangements et la possibilité de servir de chambre d'ami. Une grande verrière surmesure a été installée afin d'agrandir le visuel. Certains panneaux peuvent s'ouvrir créant ainsi une communication entre les deux pièces. Ou se fermer, assurant un environnement calme pour travailler.
Venez découvrir d'autres projets sur le site internet de l'agence !
All Wall Treatments Living Design Ideas with a Freestanding TV
4



