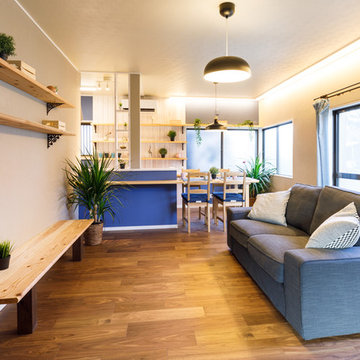Living Design Ideas with a Freestanding TV
Refine by:
Budget
Sort by:Popular Today
121 - 140 of 523 photos
Item 1 of 3
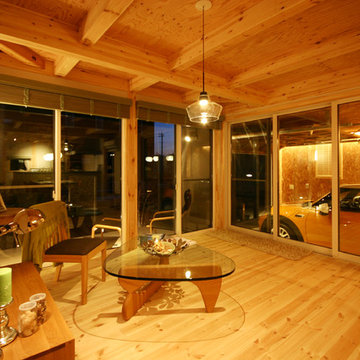
ガレージのある平屋 COVACO FUNC
Inspiration for a contemporary living room in Other with white walls, light hardwood floors and a freestanding tv.
Inspiration for a contemporary living room in Other with white walls, light hardwood floors and a freestanding tv.
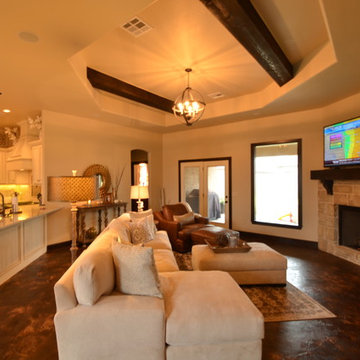
Westin Dinnes
Photo of a large contemporary open concept family room in Oklahoma City with beige walls, concrete floors, a standard fireplace, a stone fireplace surround and a freestanding tv.
Photo of a large contemporary open concept family room in Oklahoma City with beige walls, concrete floors, a standard fireplace, a stone fireplace surround and a freestanding tv.
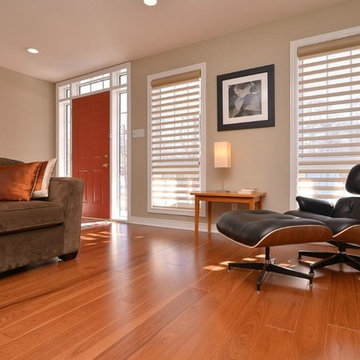
5" Engineered Hickory Toffee Stained Floor. Long lengths up to 12 feet. Warm medium tone
This is an example of a large traditional open concept living room in Toronto with beige walls, medium hardwood floors and a freestanding tv.
This is an example of a large traditional open concept living room in Toronto with beige walls, medium hardwood floors and a freestanding tv.
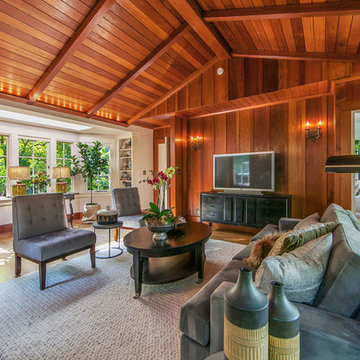
OpenHomesPhotgraphy.com
Photo of a traditional enclosed living room in San Francisco with medium hardwood floors and a freestanding tv.
Photo of a traditional enclosed living room in San Francisco with medium hardwood floors and a freestanding tv.
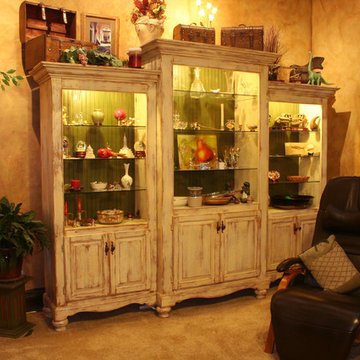
Distressed Oak with a worn old world paint finish. Distressed wainscoting in olive, glass shelves and interior lighting finish it off. Photography by Jeff Dunn, owner.
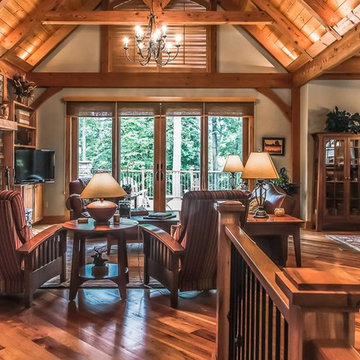
This one-story post-and-beam constructed home features rustic wood accents throughout, two kitchen islands, an elevator, a fireplace in the bedroom, a walk-out basement the includes a large game room, office, family living area, and more. Out back are expansive multiple decks, a screened porch, and a full outdoor kitchen with fireplace on the lower level. Plenty of parking, with both an attached, 3-car garage and a separate 2-car garage with additional carport. The clients wanted to keep the mountain feel, and had us install a large water feature in front, opposite the front entry.
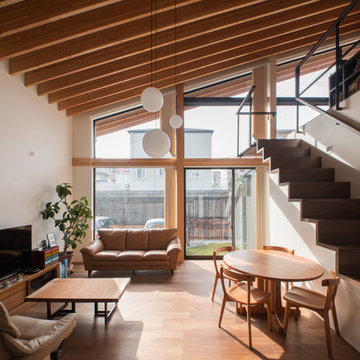
フリーダムアーキテクツデザイン
This is an example of an asian open concept living room in Tokyo with white walls, medium hardwood floors, a freestanding tv and brown floor.
This is an example of an asian open concept living room in Tokyo with white walls, medium hardwood floors, a freestanding tv and brown floor.
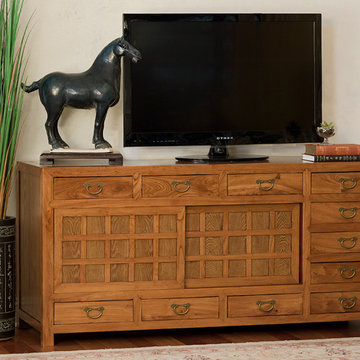
Influenced by Japanese furniture design during the Edo period (1615-1780), this tansu style sideboard cabinet offers a ton of storage space. The natural wood grains of the cabinet give a very natural vibe and works well with green plants and other earth tones.
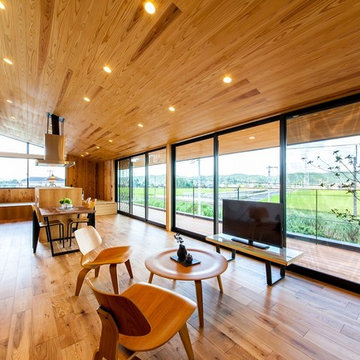
Photo of a large contemporary open concept living room in Other with brown walls, medium hardwood floors, a freestanding tv and brown floor.
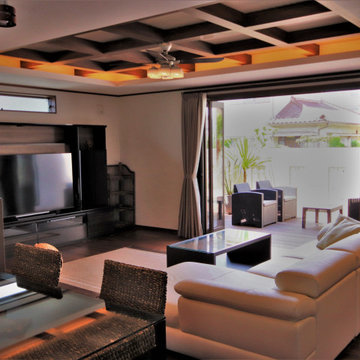
セルロースファイバーを採用することで遮音性を高め、バリの静かな自然を感じられるように計画。居室内は外部の音がほとんど聞こえない為、より夫婦の会話が鮮明に、BGMはよりクリアに聞こえ、優雅な時間を過ごすことが可能です。
リビングとテラスは大スパンによる大空間を実現し、リビングは無柱空間を実現。大きなテラス窓を開放することで、パーティーなどで一体的に利用できる計画。テラスには背の高い壁を計画し、プライバシーを確保しながら、「花ブロック」を内部に採用することで通風・採光は確保しております。
折り上げ天井内には間接照明を計画し、バリの雰囲気を盛り上げるアイデアを。
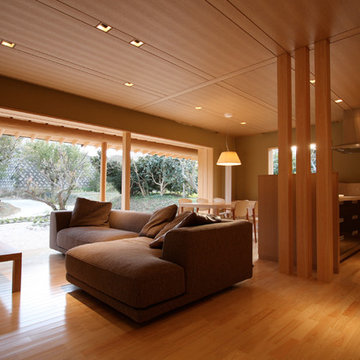
郊外の山間部にある和風の住宅
Design ideas for a small asian open concept living room in Fukuoka with beige walls, light hardwood floors, no fireplace and a freestanding tv.
Design ideas for a small asian open concept living room in Fukuoka with beige walls, light hardwood floors, no fireplace and a freestanding tv.
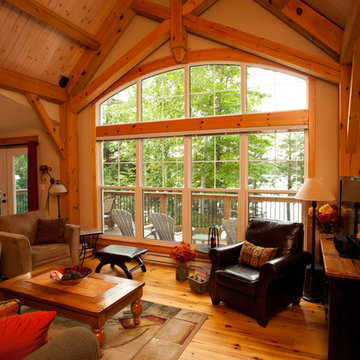
Front Porch Photography
Inspiration for a mid-sized country open concept family room in Ottawa with beige walls, light hardwood floors, a freestanding tv, a wood stove, a metal fireplace surround and beige floor.
Inspiration for a mid-sized country open concept family room in Ottawa with beige walls, light hardwood floors, a freestanding tv, a wood stove, a metal fireplace surround and beige floor.
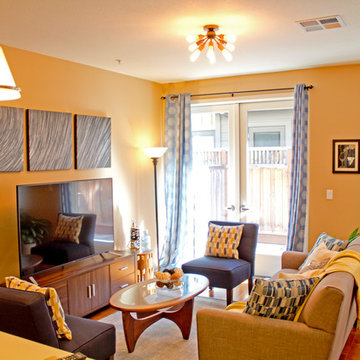
This room has almost all new furniture, art, accessories, decor, and lighting; only the bookcase remained from before. Large, neutral pieces allow for yellow and blue accents; gold metal is also used as an accent to play off of the yellow accent color. The wall paint color remained unchanged at the request of the homeowner.
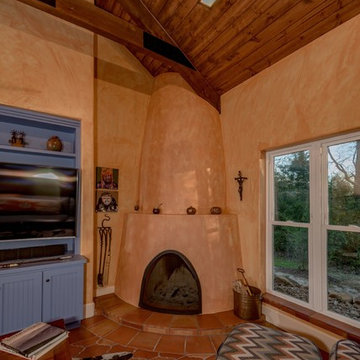
Photo of a mid-sized open concept living room in Austin with beige walls, terra-cotta floors, a corner fireplace, a plaster fireplace surround, a freestanding tv and brown floor.
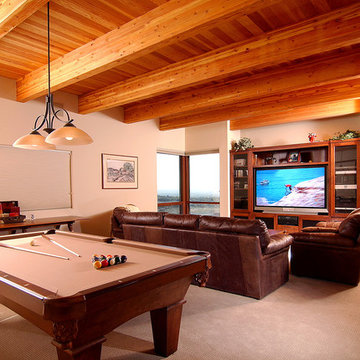
Glenn Morimoto/www.morimotophotography.com
This is an example of an enclosed family room in Albuquerque with a game room, beige walls, carpet, no fireplace and a freestanding tv.
This is an example of an enclosed family room in Albuquerque with a game room, beige walls, carpet, no fireplace and a freestanding tv.
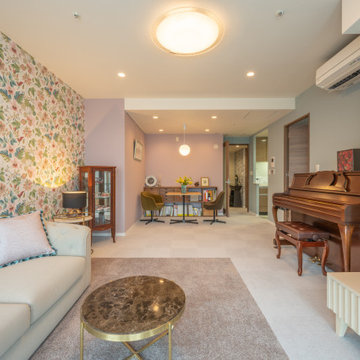
奥に見えているダイニング側は、お手持ちの家具を置いています。手前リビング側は新しく購入した家具でしつらえているので、壁紙を切り替えて空間をゆるく分けています。
Photo of a mid-sized traditional open concept living room in Osaka with pink walls, carpet, a freestanding tv, brown floor, wallpaper and wallpaper.
Photo of a mid-sized traditional open concept living room in Osaka with pink walls, carpet, a freestanding tv, brown floor, wallpaper and wallpaper.
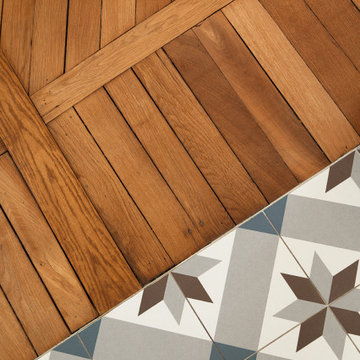
Nos clients, une famille avec deux enfants, ont fait l’acquisition de cette maison datant des années 50 (130 m² sur 3 niveaux).
Le brief : ouvrir les espaces au RDC et créer un 3e étage en aménageant les combles tout en respectant la palette de couleurs bleu et gris clair.
Au RDC - Nos clients souhaitaient un esprit loft. Pour ce faire, nous avons cassé les murs de la cuisine et du salon. Y compris les murs porteurs !
Grâce à l’expertise de nos équipes et d’un ingénieur, la structure repose à présent sur le poteau et la poutre qui traversent la pièce. La poutre, en métal coffré, a été peinte en blanc pour se fondre avec l’ensemble.
Les espaces, bien qu’ouverts, se démarquent. Que ce soit à travers la verrière (création sur-mesure), l’îlot de la cuisine ou encore le sol de carreaux @kerionceramics_ et le parquet.
Avez-vous remarqué ? Au sol, deux types de parquet co-existent. Le parquet en point de Hongrie d'époque était en mauvais état. Une partie n’a pu être restaurée et jouxtait un mur qui a été supprimé. Nous y avons posé un nouveau parquet à l’anglaise pour rattraper le tout.
L’escalier qui mène aux chambres a fait l’objet d’une rénovation totale pour être remis à neuf. Il mène, entre autre, au 3e étage où nous avons récupéré les combes pour créer 2 chambres et 1 SDB pour les enfants. Ceci a demandé un très gros travail : création de rangements/placards sur-mesure sous les combles, isolation, branchements d’eau et d’électricité.
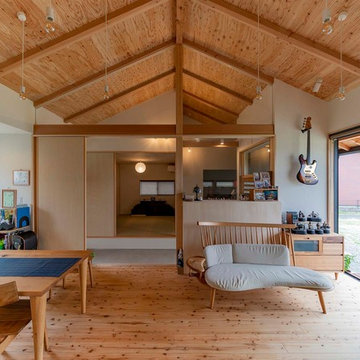
土間越しに客間として利用する和室が見えます。
Photo:Junya Terashita
Photo of a mid-sized asian open concept living room in Other with white walls, light hardwood floors, a freestanding tv and beige floor.
Photo of a mid-sized asian open concept living room in Other with white walls, light hardwood floors, a freestanding tv and beige floor.
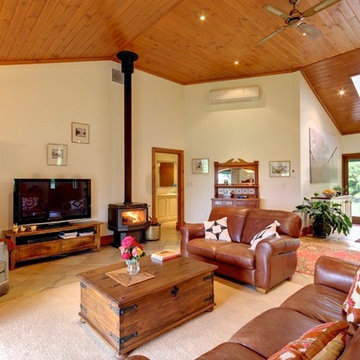
Photo of a large country living room in Adelaide with white walls, ceramic floors, a standard fireplace and a freestanding tv.
Living Design Ideas with a Freestanding TV
7




