Living Design Ideas with a Game Room
Refine by:
Budget
Sort by:Popular Today
141 - 160 of 3,301 photos
Item 1 of 3
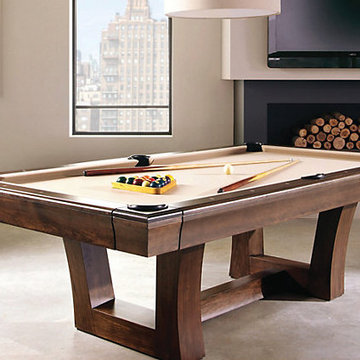
The Lipscomb Pool Table is the piece to show off in your home -being one of our most sought after high-end styled tables. With its unique trestle base and open window pane leg construction, the Lipscomb is the perfect addition to bring attention to your keen eye in design.

View with all the murphy bed pulled down and made up for guests to enjoy! The desk has been pulled down and inside storage revealed - space for all the craft items, wrapping paper, tissue paper, homework items. The custom cabinets were carefully planned to incorporate all the items our clients needed, focusing on function and aesthetic.
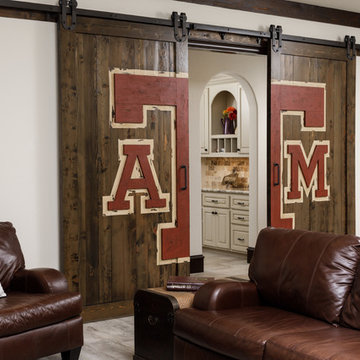
Kolanowski Studio
Design ideas for a large mediterranean open concept family room in Houston with a game room.
Design ideas for a large mediterranean open concept family room in Houston with a game room.
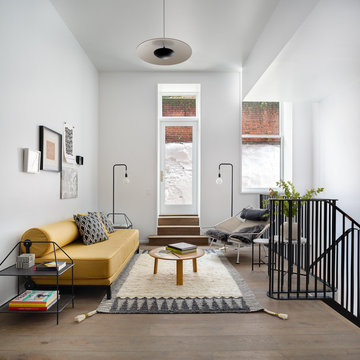
The Standish Townhouse Family Room
Photo of a large contemporary loft-style family room in New York with a game room, white walls, laminate floors, no fireplace, no tv and brown floor.
Photo of a large contemporary loft-style family room in New York with a game room, white walls, laminate floors, no fireplace, no tv and brown floor.
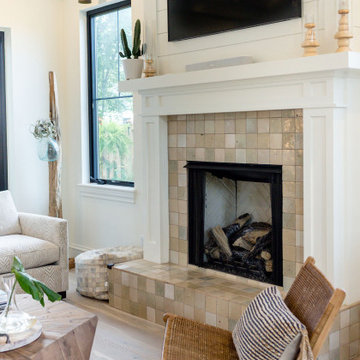
Design ideas for a large country open concept family room in Other with a game room, white walls, light hardwood floors, a standard fireplace, a tile fireplace surround and a wall-mounted tv.
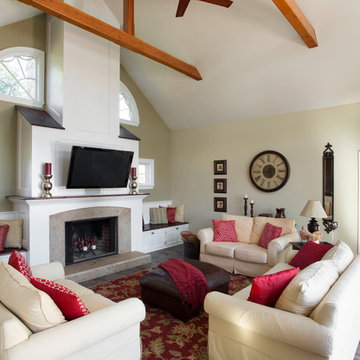
Originally planned as a family room addition with a separate pool cabana, we transformed this Newbury, MA project into a seamlessly integrated indoor/outdoor space perfect for enjoying both daily life and year-round entertaining. An open plan accommodates relaxed room-to-room flow while allowing each space to serve its specific function beautifully. The addition of a bar/card room provides a perfect transition space from the main house while generous and architecturally diverse windows along both sides of the addition provide lots of natural light and create a spacious atmosphere.
Photo Credit: Eric Roth
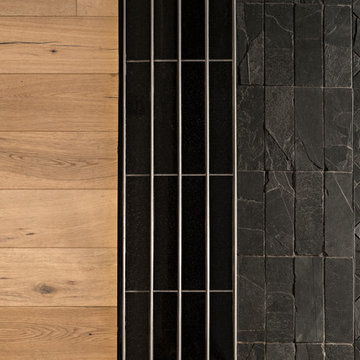
Great room with the large multi-slider
Design ideas for an expansive transitional open concept family room in Phoenix with a game room, black walls, light hardwood floors, a standard fireplace, a wood fireplace surround, a wall-mounted tv and beige floor.
Design ideas for an expansive transitional open concept family room in Phoenix with a game room, black walls, light hardwood floors, a standard fireplace, a wood fireplace surround, a wall-mounted tv and beige floor.
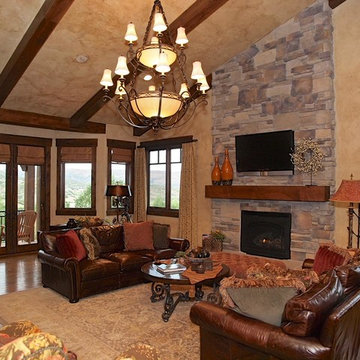
This is an example of an expansive country open concept family room in Salt Lake City with a game room, beige walls, light hardwood floors, a standard fireplace and a wall-mounted tv.
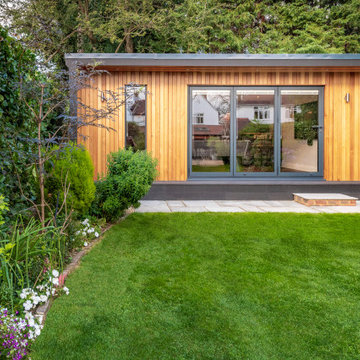
This is an example of a large contemporary open concept family room in Sussex with a game room, multi-coloured walls, dark hardwood floors, no fireplace, a wall-mounted tv and brown floor.
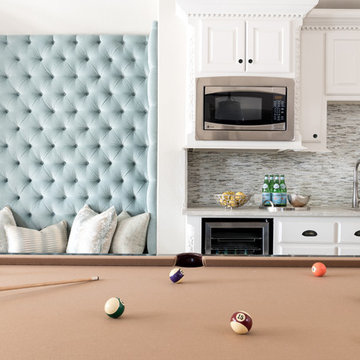
This is an example of a mid-sized eclectic loft-style family room in Dallas with a game room, white walls, medium hardwood floors and brown floor.
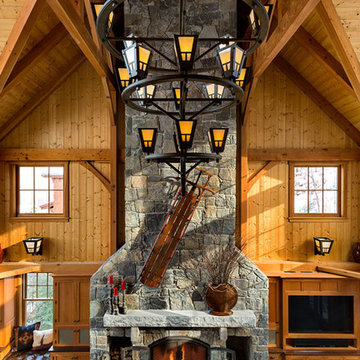
This three-story vacation home for a family of ski enthusiasts features 5 bedrooms and a six-bed bunk room, 5 1/2 bathrooms, kitchen, dining room, great room, 2 wet bars, great room, exercise room, basement game room, office, mud room, ski work room, decks, stone patio with sunken hot tub, garage, and elevator.
The home sits into an extremely steep, half-acre lot that shares a property line with a ski resort and allows for ski-in, ski-out access to the mountain’s 61 trails. This unique location and challenging terrain informed the home’s siting, footprint, program, design, interior design, finishes, and custom made furniture.
Credit: Samyn-D'Elia Architects
Project designed by Franconia interior designer Randy Trainor. She also serves the New Hampshire Ski Country, Lake Regions and Coast, including Lincoln, North Conway, and Bartlett.
For more about Randy Trainor, click here: https://crtinteriors.com/
To learn more about this project, click here: https://crtinteriors.com/ski-country-chic/
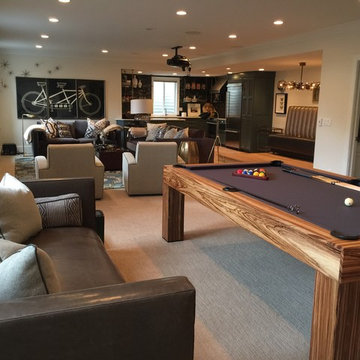
Design ideas for a large contemporary open concept family room in Orange County with a game room, white walls, carpet and beige floor.
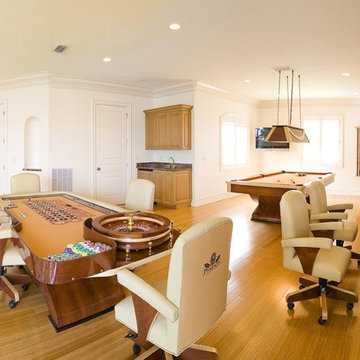
Design ideas for a large contemporary loft-style family room in Los Angeles with a game room, white walls and light hardwood floors.
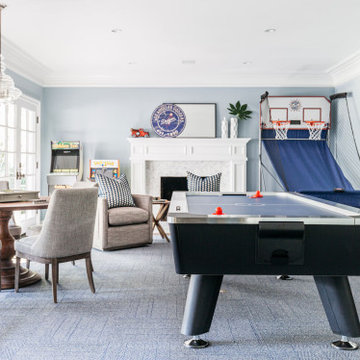
We designed the layout of this home around family. The pantry room was transformed into a beautiful, peaceful home office with a cozy corner for the family dog. The living room was redesigned to accommodate the family’s playful pursuits. We designed a stylish outdoor bathroom space to avoid “inside-the-house” messes. The kitchen with a large island and added breakfast table create a cozy space for warm family gatherings.
---Project designed by Courtney Thomas Design in La Cañada. Serving Pasadena, Glendale, Monrovia, San Marino, Sierra Madre, South Pasadena, and Altadena.
For more about Courtney Thomas Design, see here: https://www.courtneythomasdesign.com/
To learn more about this project, see here:
https://www.courtneythomasdesign.com/portfolio/family-friendly-colonial/
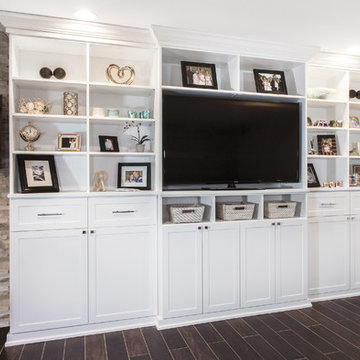
Large traditional open concept family room in San Diego with a game room, white walls, a built-in media wall, dark hardwood floors and no fireplace.
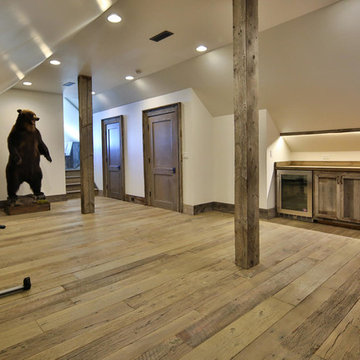
Design ideas for a large contemporary loft-style family room in Other with a game room, beige walls and medium hardwood floors.
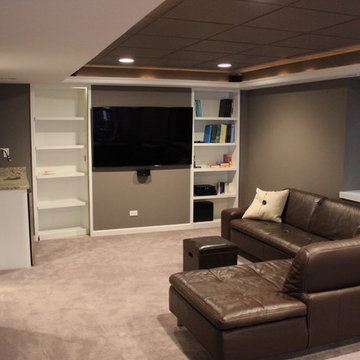
Cartage Home Remodelers
Inspiration for a mid-sized transitional enclosed family room in Chicago with a game room, grey walls, carpet, no fireplace and a wall-mounted tv.
Inspiration for a mid-sized transitional enclosed family room in Chicago with a game room, grey walls, carpet, no fireplace and a wall-mounted tv.
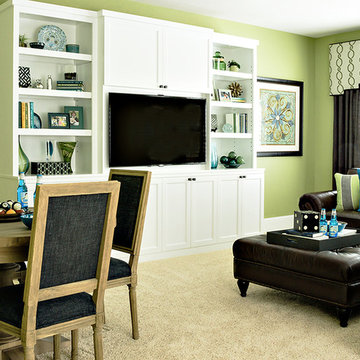
Game Room using fun blue an green to update the leather sectional.
Inspiration for a large traditional enclosed family room in Houston with a game room and a built-in media wall.
Inspiration for a large traditional enclosed family room in Houston with a game room and a built-in media wall.
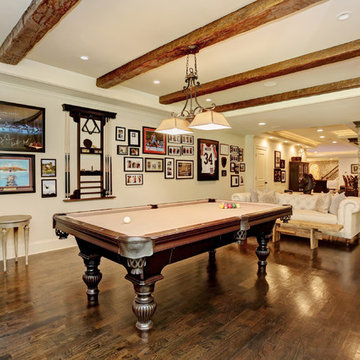
Billiard Room
Design ideas for a large traditional open concept family room in Atlanta with a game room, grey walls, dark hardwood floors, a wall-mounted tv and brown floor.
Design ideas for a large traditional open concept family room in Atlanta with a game room, grey walls, dark hardwood floors, a wall-mounted tv and brown floor.
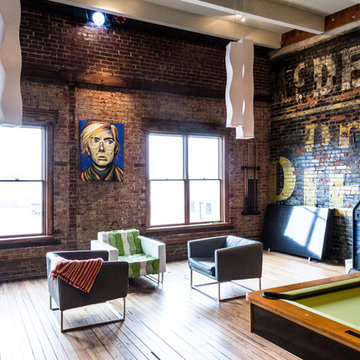
Photo credit : Deborah Walker Photography
Inspiration for a mid-sized industrial loft-style family room in Wichita with a game room, brown walls, light hardwood floors, no fireplace and no tv.
Inspiration for a mid-sized industrial loft-style family room in Wichita with a game room, brown walls, light hardwood floors, no fireplace and no tv.
Living Design Ideas with a Game Room
8



