Animal Prints Living Design Ideas with a Plaster Fireplace Surround
Refine by:
Budget
Sort by:Popular Today
1 - 15 of 15 photos
Item 1 of 3
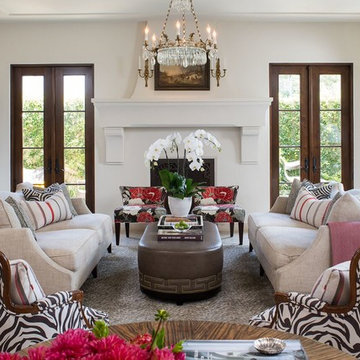
The Living room features an antique French cabinet flanked by an abstract tulip painting of the Cobra School (1948-51), acquired in Amsterdam.
The rooms symmetry is centered by an antique Swedish crystal chandelier, a pair of Baker sofas, an oval ottoman from Mr. & Mrs. Howard for Sherrill, and a pair of “Perch” chairs from Pearson. Scalloped silver-leaf console from Therian.
Photo: Meghan Beierle-O'Brien
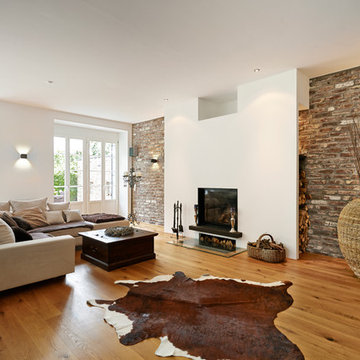
Inspiration for a large contemporary open concept family room in Dusseldorf with white walls, medium hardwood floors, a standard fireplace, a plaster fireplace surround and no tv.
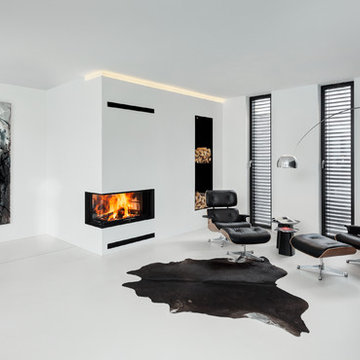
Erich Spahn
Large modern open concept family room in Munich with white walls, a corner fireplace, a plaster fireplace surround and no tv.
Large modern open concept family room in Munich with white walls, a corner fireplace, a plaster fireplace surround and no tv.
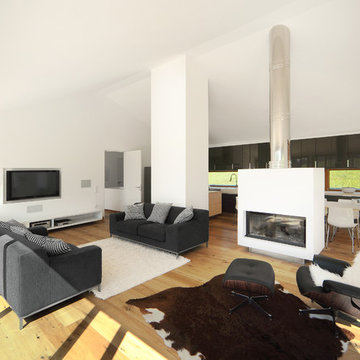
Fotograf Tomek Kwiatosz
Design ideas for an expansive contemporary open concept family room in Berlin with white walls, medium hardwood floors, a two-sided fireplace, a wall-mounted tv and a plaster fireplace surround.
Design ideas for an expansive contemporary open concept family room in Berlin with white walls, medium hardwood floors, a two-sided fireplace, a wall-mounted tv and a plaster fireplace surround.
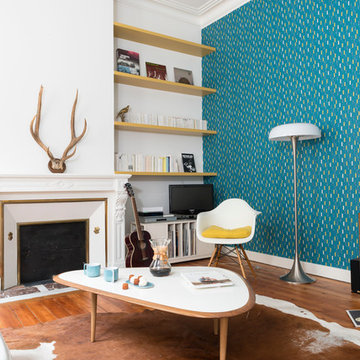
Julien Fernandez
Inspiration for a mid-sized scandinavian enclosed living room in Bordeaux with blue walls, medium hardwood floors, a standard fireplace, a plaster fireplace surround and a freestanding tv.
Inspiration for a mid-sized scandinavian enclosed living room in Bordeaux with blue walls, medium hardwood floors, a standard fireplace, a plaster fireplace surround and a freestanding tv.
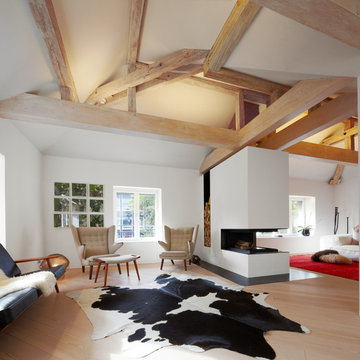
This is an example of an expansive contemporary open concept living room in Frankfurt with white walls, light hardwood floors, a two-sided fireplace and a plaster fireplace surround.
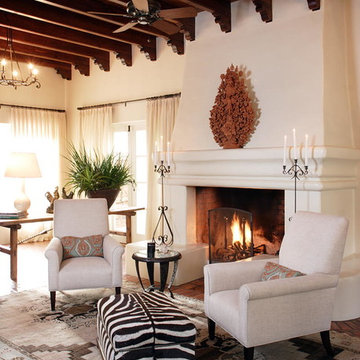
This sitting area is just opposite the large kitchen. It has a large plaster fireplace, exposed beam ceiling, and terra cotta tiles on the floor. The draperies are wool sheers in a neutral color similar to the walls. A bold area rug, zebra printed upholstered ottoman, and a tree of life sculpture complete the room.
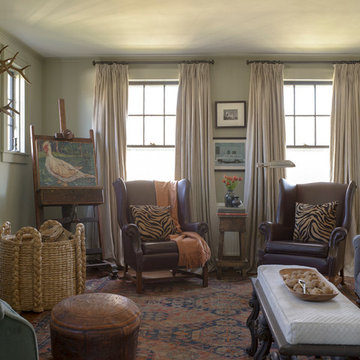
Country formal enclosed living room in New York with grey walls, a standard fireplace and a plaster fireplace surround.
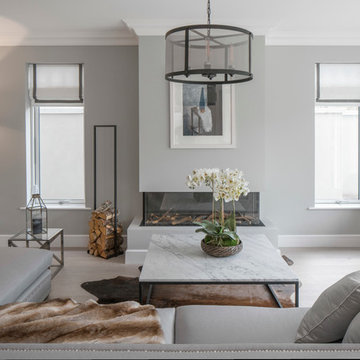
Gareth Byrne
Photo of a mid-sized contemporary enclosed living room in Dublin with grey walls, a ribbon fireplace and a plaster fireplace surround.
Photo of a mid-sized contemporary enclosed living room in Dublin with grey walls, a ribbon fireplace and a plaster fireplace surround.
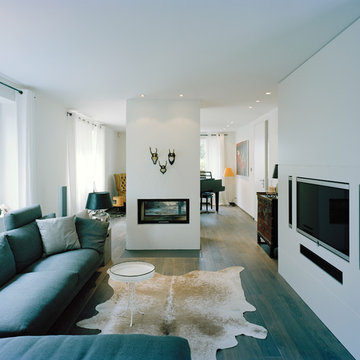
brüchner-hüttemann pasch bhp Architekten + Generalplaner GmbH , Bielefeld
Large contemporary open concept living room in Other with white walls, dark hardwood floors, a two-sided fireplace, a plaster fireplace surround and a built-in media wall.
Large contemporary open concept living room in Other with white walls, dark hardwood floors, a two-sided fireplace, a plaster fireplace surround and a built-in media wall.
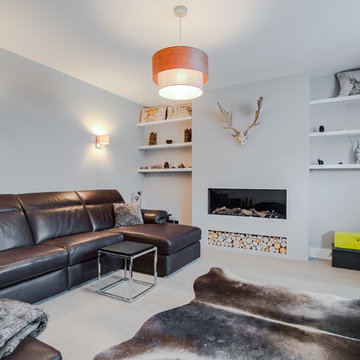
Minimalist living room with simple muted colour theme and a splash of yellow!
Inspiration for a mid-sized contemporary enclosed family room in London with grey walls, light hardwood floors, a ribbon fireplace, a plaster fireplace surround, no tv and brown floor.
Inspiration for a mid-sized contemporary enclosed family room in London with grey walls, light hardwood floors, a ribbon fireplace, a plaster fireplace surround, no tv and brown floor.
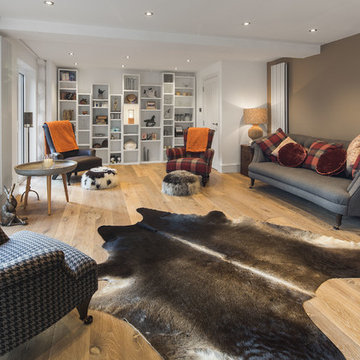
tonywestphoto.co.uk
Inspiration for a large country enclosed living room in Other with medium hardwood floors, brown floor, grey walls, a library, a two-sided fireplace and a plaster fireplace surround.
Inspiration for a large country enclosed living room in Other with medium hardwood floors, brown floor, grey walls, a library, a two-sided fireplace and a plaster fireplace surround.
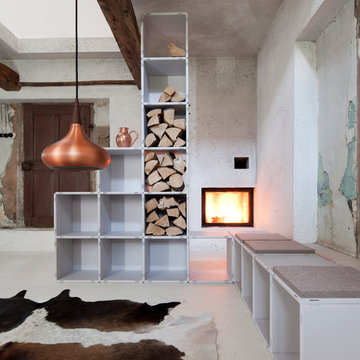
Photo of a mid-sized scandinavian open concept living room in Munich with grey walls, a standard fireplace and a plaster fireplace surround.
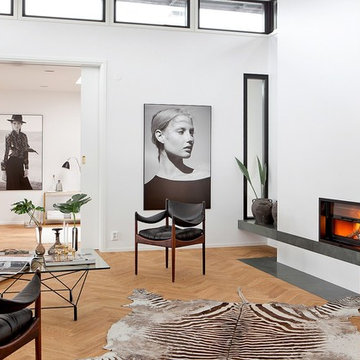
Bjurfors/ SE360
Photo of a large contemporary enclosed family room in Malmo with white walls, medium hardwood floors, a corner fireplace and a plaster fireplace surround.
Photo of a large contemporary enclosed family room in Malmo with white walls, medium hardwood floors, a corner fireplace and a plaster fireplace surround.
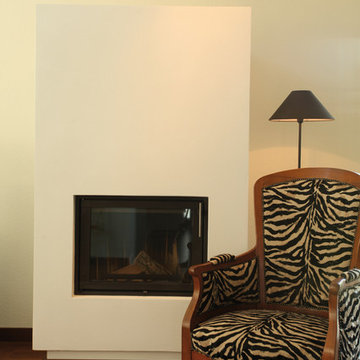
Hell, offen und klug aufgeteilt: Geradewegs führt die Diele in den gänzlich offenen Wohnbereich, in dem die Funktionen Kochen, Essen und Wohnen fließend ineinander übergehen. Einen besonderen Blickfang bildet hier der puristische Design-Kamin.
Dank bodentiefer Fenster und mehrerer Terrassentüren ist das Interieur ausgesprochen hell, nach oben hin betont ein Luftraum über der Sitzecke die Weitläufigkeit des Raumes. © FingerHaus GmbH
Animal Prints Living Design Ideas with a Plaster Fireplace Surround
1



