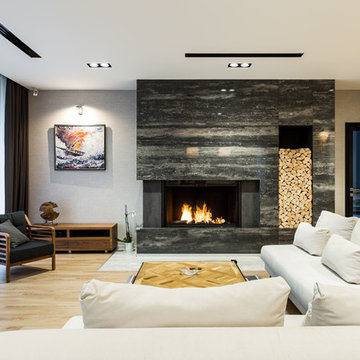Living Design Ideas with a Ribbon Fireplace and a Freestanding TV
Refine by:
Budget
Sort by:Popular Today
41 - 60 of 889 photos
Item 1 of 3
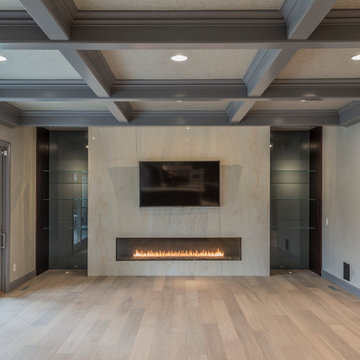
Granite Bay Residence
Design ideas for a modern living room in Sacramento with beige walls, light hardwood floors, a ribbon fireplace, a wood fireplace surround and a freestanding tv.
Design ideas for a modern living room in Sacramento with beige walls, light hardwood floors, a ribbon fireplace, a wood fireplace surround and a freestanding tv.
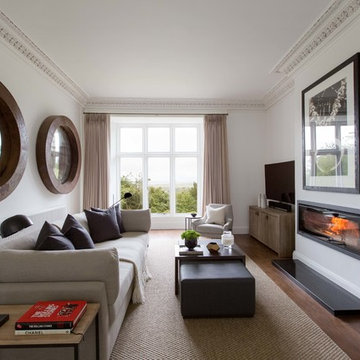
Inspiration for a mid-sized transitional enclosed living room in London with white walls, dark hardwood floors, a ribbon fireplace, a plaster fireplace surround, a freestanding tv and brown floor.
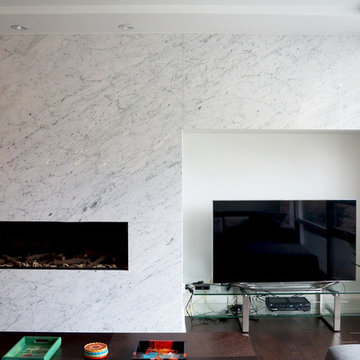
Mid-sized modern open concept living room in Toronto with white walls, dark hardwood floors, a ribbon fireplace, a stone fireplace surround and a freestanding tv.
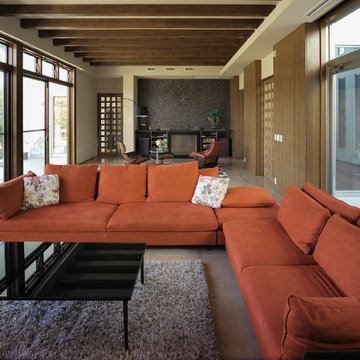
リビングから暖炉コーナーを眺める。
正面に見えているのが、家具に組み込んだバイオエタノール暖炉。
左が主庭で、右が中庭、明るく風が通る。
Design ideas for an expansive midcentury open concept living room in Osaka with white walls, beige floor, marble floors, a ribbon fireplace, a tile fireplace surround and a freestanding tv.
Design ideas for an expansive midcentury open concept living room in Osaka with white walls, beige floor, marble floors, a ribbon fireplace, a tile fireplace surround and a freestanding tv.
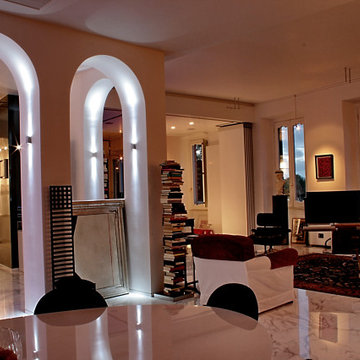
PICTURED
The East living room area: two more columns ha been added to the two concrete pillars, once hidden by internal walls: homage to Giorgio de Chirico's metaphysical paintings.
Tiber river and Ara Pacis are just under the windows.
/
NELLA FOTO
L'area Est del soggiorno: due colonne in muratura leggera con piccoli archi sono state aggiunte ai due preesistenti pilastri di cemento, un tempo nascosti da pareti interne: il richiamo è alla metafisica delle viste di de Chirico.
Il fiume Tevere e l'Ara Pacis sono proprio sotto le finestre.
/
THE PROJECT
Our client wanted a town home from where he could enjoy the beautiful Ara Pacis and Tevere view, “purified” from traffic noises and lights.
Interior design had to contrast the surrounding ancient landscape, in order to mark a pointbreak from surroundings.
We had to completely modify the general floorplan, making space for a large, open living (150 mq, 1.600 sqf). We added a large internal infinity-pool in the middle, completed by a high, thin waterfall from he ceiling: such a demanding work awarded us with a beautifully relaxing hall, where the whisper of water offers space to imagination...
The house has an open italian kitchen, 2 bedrooms and 3 bathrooms.
/
IL PROGETTO
Il nostro cliente desiderava una casa di città, da cui godere della splendida vista di Ara Pacis e Tevere, "purificata" dai rumori e dalle luci del traffico.
Il design degli interni doveva contrastare il paesaggio antico circostante, al fine di segnare un punto di rottura con l'esterno.
Abbiamo dovuto modificare completamente la planimetria generale, creando spazio per un ampio soggiorno aperto (150 mq, 1.600 mq). Abbiamo aggiunto una grande piscina a sfioro interna, nel mezzo del soggiorno, completata da un'alta e sottile cascata, con un velo d'acqua che scende dolcemente dal soffitto.
Un lavoro così impegnativo ci ha premiato con ambienti sorprendentemente rilassanti, dove il sussurro dell'acqua offre spazio all'immaginazione ...
Una cucina italiana contemporanea, separata dal soggiorno da una vetrata mobile curva, 2 camere da letto e 3 bagni completano il progetto.
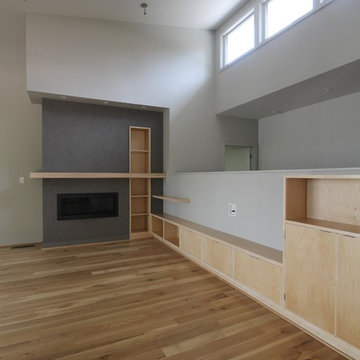
Photography by Jason Thrasher
Large contemporary open concept living room in Atlanta with white walls, light hardwood floors, a ribbon fireplace, a metal fireplace surround, a freestanding tv and beige floor.
Large contemporary open concept living room in Atlanta with white walls, light hardwood floors, a ribbon fireplace, a metal fireplace surround, a freestanding tv and beige floor.
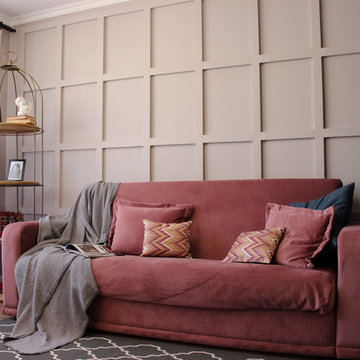
Small contemporary open concept living room in Other with a library, grey walls, laminate floors, a ribbon fireplace, a plaster fireplace surround, a freestanding tv and brown floor.
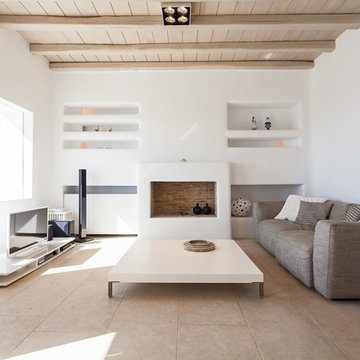
Roberto Mango
Photo of a beach style open concept family room in Other with white walls, a ribbon fireplace, a brick fireplace surround and a freestanding tv.
Photo of a beach style open concept family room in Other with white walls, a ribbon fireplace, a brick fireplace surround and a freestanding tv.
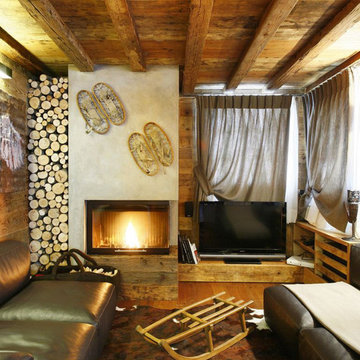
Design ideas for a country family room in Venice with white walls, medium hardwood floors, a ribbon fireplace, a plaster fireplace surround and a freestanding tv.
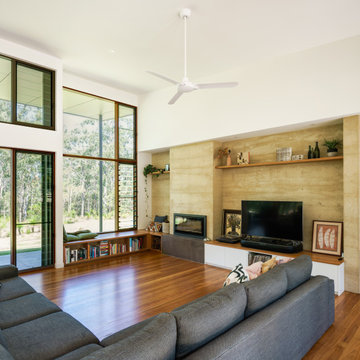
Photo of a contemporary living room in Sunshine Coast with white walls, medium hardwood floors, a ribbon fireplace, a freestanding tv and brown floor.
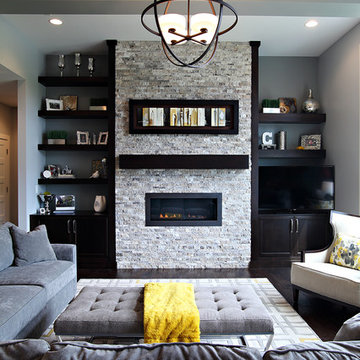
****Please click on image for additional details****
Transitional formal living room in Cedar Rapids with grey walls, dark hardwood floors, a ribbon fireplace, a stone fireplace surround and a freestanding tv.
Transitional formal living room in Cedar Rapids with grey walls, dark hardwood floors, a ribbon fireplace, a stone fireplace surround and a freestanding tv.
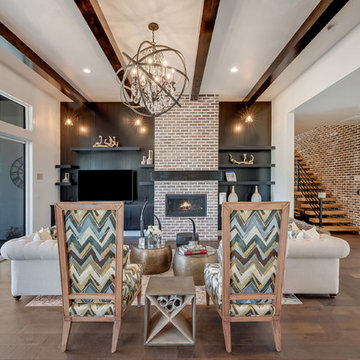
Expansive transitional open concept living room in Boise with medium hardwood floors, a ribbon fireplace, brown floor, white walls, a brick fireplace surround and a freestanding tv.
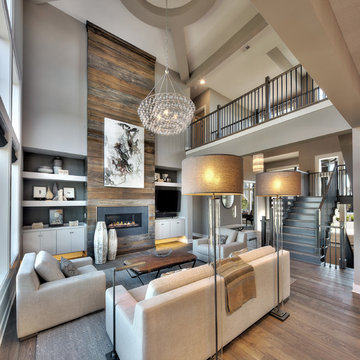
Transitional formal open concept living room in Kansas City with grey walls, medium hardwood floors, a ribbon fireplace, a metal fireplace surround, a freestanding tv and brown floor.
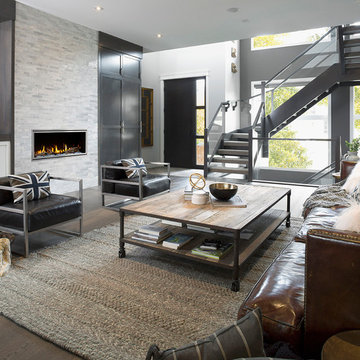
Inspiration for a mid-sized modern open concept living room in Boston with grey walls, medium hardwood floors, a ribbon fireplace, a stone fireplace surround, a freestanding tv and brown floor.
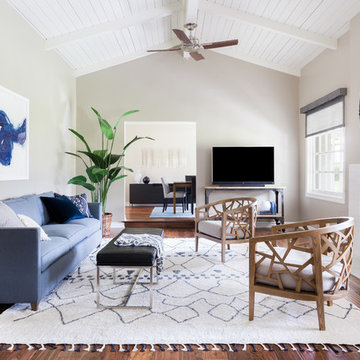
Beach style enclosed family room in Los Angeles with beige walls, a freestanding tv, dark hardwood floors, brown floor and a ribbon fireplace.
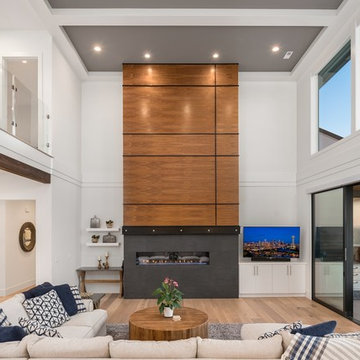
Photo of a large contemporary open concept family room in Seattle with white walls, light hardwood floors, a ribbon fireplace, a tile fireplace surround, a freestanding tv and beige floor.
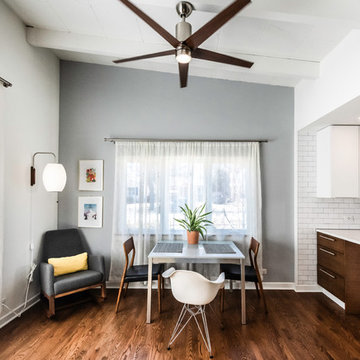
Matt Adema Media
Design ideas for a mid-sized midcentury open concept living room in Chicago with blue walls, dark hardwood floors, a ribbon fireplace, a brick fireplace surround, a freestanding tv and brown floor.
Design ideas for a mid-sized midcentury open concept living room in Chicago with blue walls, dark hardwood floors, a ribbon fireplace, a brick fireplace surround, a freestanding tv and brown floor.
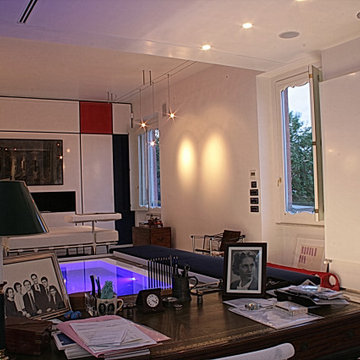
PICTURED
The West living room area: the desk faces the infinity pool.
/
NELLA FOTO
La zona Ovest del soggiorno: lo scrittoio si affaccia sulla vasca a sfioro.
/
THE PROJECT
Our client wanted a town home from where he could enjoy the beautiful Ara Pacis and Tevere view, “purified” from traffic noises and lights.
Interior design had to contrast the surrounding ancient landscape, in order to mark a pointbreak from surroundings.
We had to completely modify the general floorplan, making space for a large, open living (150 mq, 1.600 sqf). We added a large internal infinity-pool in the middle, completed by a high, thin waterfall from he ceiling: such a demanding work awarded us with a beautifully relaxing hall, where the whisper of water offers space to imagination...
The house has an open italian kitchen, 2 bedrooms and 3 bathrooms.
/
IL PROGETTO
Il nostro cliente desiderava una casa di città, da cui godere della splendida vista di Ara Pacis e Tevere, "purificata" dai rumori e dalle luci del traffico.
Il design degli interni doveva contrastare il paesaggio antico circostante, al fine di segnare un punto di rottura con l'esterno.
Abbiamo dovuto modificare completamente la planimetria generale, creando spazio per un ampio soggiorno aperto (150 mq, 1.600 mq). Abbiamo aggiunto una grande piscina a sfioro interna, nel mezzo del soggiorno, completata da un'alta e sottile cascata, con un velo d'acqua che scende dolcemente dal soffitto.
Un lavoro così impegnativo ci ha premiato con ambienti sorprendentemente rilassanti, dove il sussurro dell'acqua offre spazio all'immaginazione ...
Una cucina italiana contemporanea, separata dal soggiorno da una vetrata mobile curva, 2 camere da letto e 3 bagni completano il progetto.
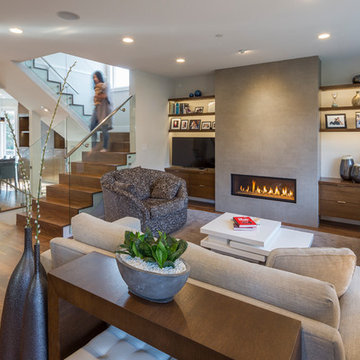
This is an example of a mid-sized contemporary formal open concept living room in Vancouver with beige walls, medium hardwood floors, a ribbon fireplace, a concrete fireplace surround, a freestanding tv and brown floor.
Living Design Ideas with a Ribbon Fireplace and a Freestanding TV
3




