Window Seats Living Design Ideas with a Ribbon Fireplace
Sort by:Popular Today
1 - 20 of 29 photos
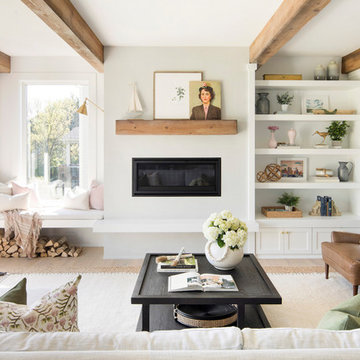
Inspiration for a country formal living room in Minneapolis with white walls, light hardwood floors, a ribbon fireplace, a metal fireplace surround and no tv.
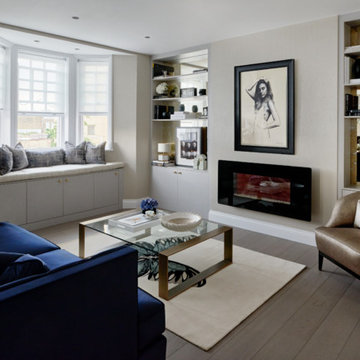
Mid-sized transitional enclosed living room in Other with beige walls, light hardwood floors and a ribbon fireplace.
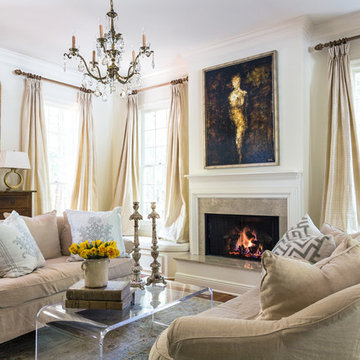
Mid-sized traditional formal enclosed living room in New Orleans with medium hardwood floors, a ribbon fireplace, a stone fireplace surround, white walls and brown floor.
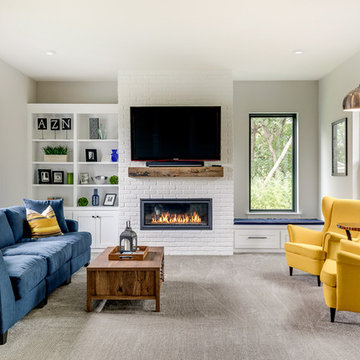
Bright living room with modern fireplace, white brick surround and reclaimed wood mantelpiece.
Inspiration for a large transitional family room in Minneapolis with grey walls, carpet, a wall-mounted tv, grey floor and a ribbon fireplace.
Inspiration for a large transitional family room in Minneapolis with grey walls, carpet, a wall-mounted tv, grey floor and a ribbon fireplace.
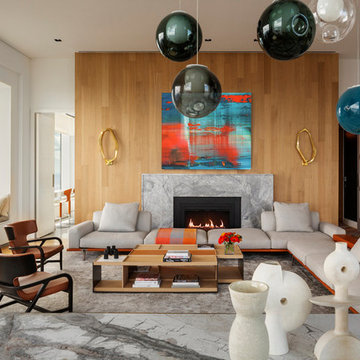
Conceived by architect Rafael Viñoly—432 Park Avenue is the tallest residential skyscraper in the Western Hemisphere. This apartment designed by John Beckmann and his design firm Axis Mundi has some of the most breathtaking views in Manhattan.
Known for their glamorous low-slung aesthetic, Axis Mundi took the challenge to design the residence for an American client living in China with a family of four, and an important art collection (including the likes of Cy Twombly, Gerhard Richter, Susan Frecon, Vik Muniz and Lisette Schumacher, among others).
In the dining room, a Bocci “28 Chandelier” hangs above an intricate marble and brass table by Henge, with ceramics by John Born. Entering the main living area, a monumental “Let it Be” sectional from Poltrona Frau sits on a silver custom-designed Joseph Carini wool and silk rug. A ‘Surface” coffee table designed by Vincent Van Duysen and “Fulgens” armchairs in saddle leather by Antonio Citterio for B&B Italia create the penultimate space for entertaining.
The sensuous red library features custom-designed bookshelves in burnished brass and walnut, as a “Wing Sofa” in red velvet from Flexform floats atop a “Ponti” area rug from the Rug Company. “JJ Chairs” in Mongolian lamb fur from B&B Italia add a rock and roll swagger to the space.
The kitchen accentuates the grey marble flooring and all-white color palette, with the exception of a few light wood and marble details. A dramatic pendant in hand-burnished brass, designed by Henge, hovers above the kitchen island, while a floating marble counter spans the window opening. It is a serene spot to enjoy a morning cappuccino while pondering the ever-changing skyline of the Metropolis.
In a counterintuitive move, Beckmann decided to make the gallery dark by finishing the walls in a smoked lacquered plaster with hints of mica, which add sparkle and glitter.
John Beckmann made sure to include extravagant fabrics from Christopher Hyland and a deft mix of textures and colors to the design. In the master bedroom is a wall-length headboard system in leather and velvet panels from Poliform, with luxurious bedding from Frette. Dupre Lafon lounge chairs in a buttery leather rest on a custom golden silk carpet by Joseph Carini, while a pair of parchment bedside lamps by Jean Michel Frank complete the design.
The facade is treated with an LED lighting system which changes colors and can be controlled by the client with their iPhone from the street.
Design: John Beckmann, with Hannah LaSota
Photography: Durston Saylor
Renderings: 3DS
Contractor: Cardinal Construction
Size: 4000 sf
© Axis Mundi Design LLC
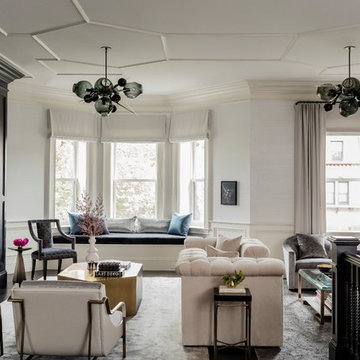
Photography by Michael J. Lee
Photo of a large transitional formal open concept living room in Boston with white walls, dark hardwood floors, a stone fireplace surround, a ribbon fireplace, no tv and brown floor.
Photo of a large transitional formal open concept living room in Boston with white walls, dark hardwood floors, a stone fireplace surround, a ribbon fireplace, no tv and brown floor.
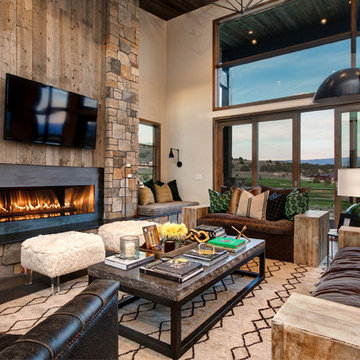
Photo of a country family room in Salt Lake City with a wall-mounted tv, beige walls and a ribbon fireplace.
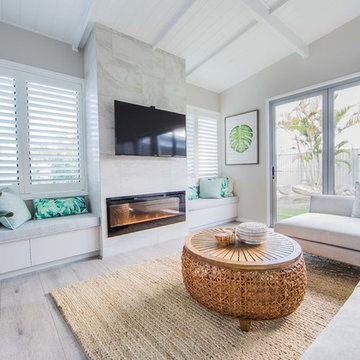
Styled by ‘Sanctuary In Style'
Design ideas for a large beach style formal enclosed living room in Gold Coast - Tweed with beige walls, light hardwood floors, a stone fireplace surround, a wall-mounted tv, grey floor and a ribbon fireplace.
Design ideas for a large beach style formal enclosed living room in Gold Coast - Tweed with beige walls, light hardwood floors, a stone fireplace surround, a wall-mounted tv, grey floor and a ribbon fireplace.
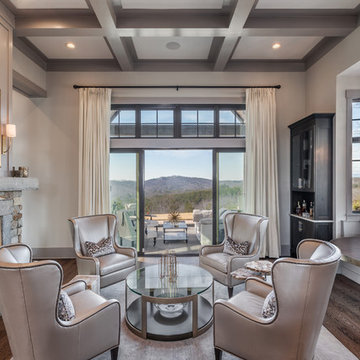
Photo of a transitional living room in Other with white walls, dark hardwood floors, a ribbon fireplace, brown floor and a home bar.
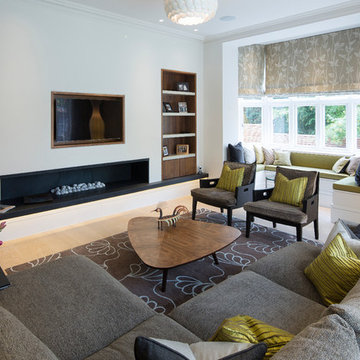
Tony Murray Photography
Contemporary formal living room in London with white walls, light hardwood floors, a ribbon fireplace and a wall-mounted tv.
Contemporary formal living room in London with white walls, light hardwood floors, a ribbon fireplace and a wall-mounted tv.
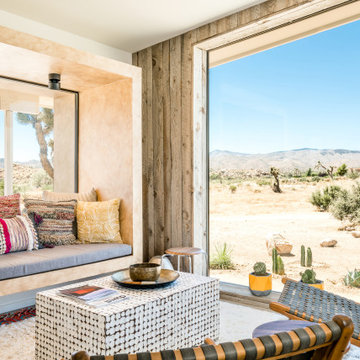
Inspiration for a mid-sized formal open concept living room in Other with brown walls, concrete floors, a ribbon fireplace, a wood fireplace surround, a built-in media wall and brown floor.
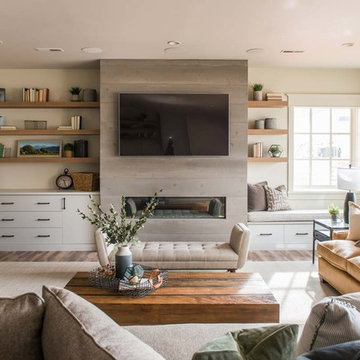
Rebecca Westover
Inspiration for a beach style enclosed family room in Salt Lake City with beige walls, a ribbon fireplace and a wall-mounted tv.
Inspiration for a beach style enclosed family room in Salt Lake City with beige walls, a ribbon fireplace and a wall-mounted tv.
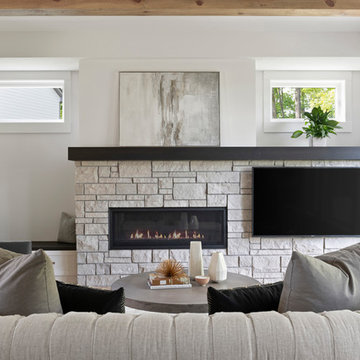
Inspiration for a transitional family room in Minneapolis with white walls, a ribbon fireplace, a stone fireplace surround and a wall-mounted tv.
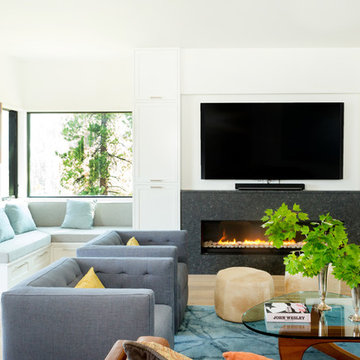
This project was a complete renovation of a single-family residence perched on a mountain in Lake Tahoe, NV. The house features large expanses of glass that will provide a direct connection to the exterior for picture-perfect lake, mountain and forest views. Created for an art collector, the interior has all the features of a gallery: an open plan, white walls, clean lines, and carefully located sight lines that frame each individual piece. Exterior materials include steel and glass windows, stained cedar lap siding and a standing seam metal roof.
Photography: Leslee Mitchell
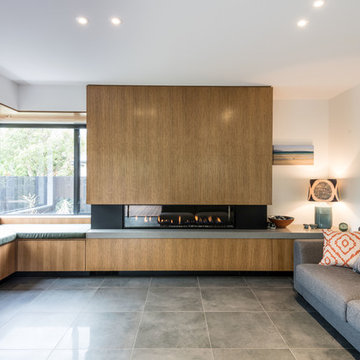
Contemporary formal enclosed living room in Christchurch with white walls, a ribbon fireplace, a wood fireplace surround and grey floor.
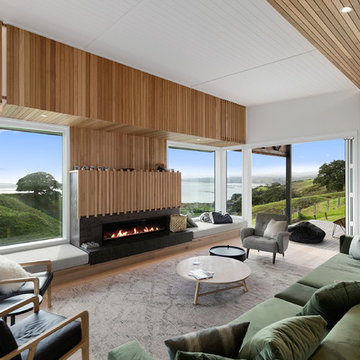
Paula Smith
This is an example of a contemporary living room in Hamilton with white walls, light hardwood floors, a ribbon fireplace and beige floor.
This is an example of a contemporary living room in Hamilton with white walls, light hardwood floors, a ribbon fireplace and beige floor.
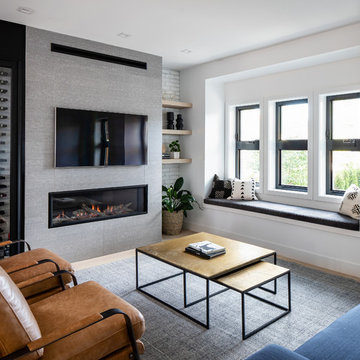
Scandinavian family room in Vancouver with a home bar, white walls, a ribbon fireplace and a wall-mounted tv.
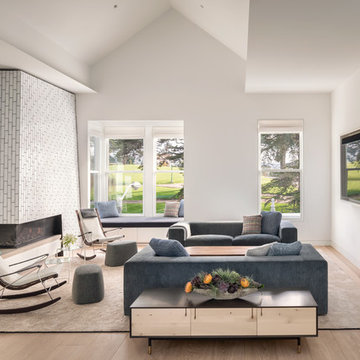
Blake Marvin Photography
Design ideas for a large contemporary open concept living room in San Francisco with white walls, light hardwood floors, a tile fireplace surround, a ribbon fireplace, beige floor and a wall-mounted tv.
Design ideas for a large contemporary open concept living room in San Francisco with white walls, light hardwood floors, a tile fireplace surround, a ribbon fireplace, beige floor and a wall-mounted tv.
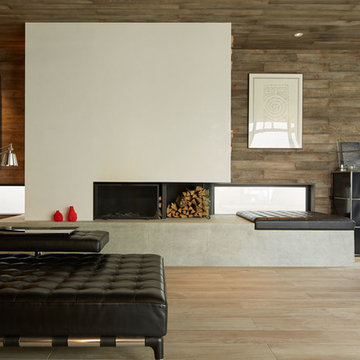
This is an example of a contemporary living room in Tokyo with light hardwood floors, a concrete fireplace surround, a ribbon fireplace and beige walls.
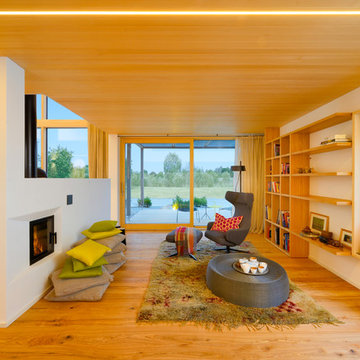
Auf der anderen Seite des Essbereichs befindet sich der offen gestaltete Wohnbereich, der mit einem Kamin ausgestattet wurde und viel Charme verspürt.
Window Seats Living Design Ideas with a Ribbon Fireplace
1