Living Design Ideas with a Standard Fireplace
Refine by:
Budget
Sort by:Popular Today
181 - 200 of 62,543 photos
Item 1 of 3
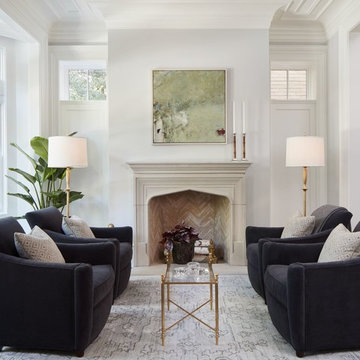
6,800SF new single-family-home in east Lincoln Park. 7 bedrooms, 6.3 bathrooms. Connected, heated 2-1/2-car garage. Available as of September 26, 2016.
Reminiscent of the grand limestone townhouses of Astor Street, this 6,800-square-foot home evokes a sense of Chicago history while providing all the conveniences and technologies of the 21st Century. The home features seven bedrooms — four of which have en-suite baths, as well as a recreation floor on the lower level. An expansive great room on the first floor leads to the raised rear yard and outdoor deck complete with outdoor fireplace. At the top, a penthouse observatory leads to a large roof deck with spectacular skyline views. Please contact us to view floor plans.
Nathan Kirckman
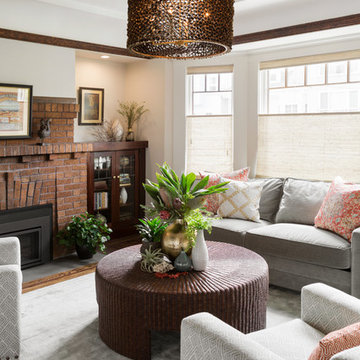
Large transitional formal enclosed living room in San Francisco with grey walls, dark hardwood floors, a standard fireplace, a brick fireplace surround and no tv.
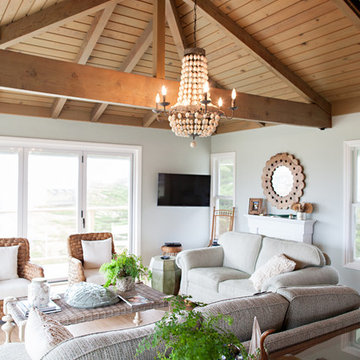
By What Shanni Saw
Inspiration for a mid-sized beach style open concept family room in San Francisco with a game room, blue walls, dark hardwood floors, a wall-mounted tv, a standard fireplace and a wood fireplace surround.
Inspiration for a mid-sized beach style open concept family room in San Francisco with a game room, blue walls, dark hardwood floors, a wall-mounted tv, a standard fireplace and a wood fireplace surround.
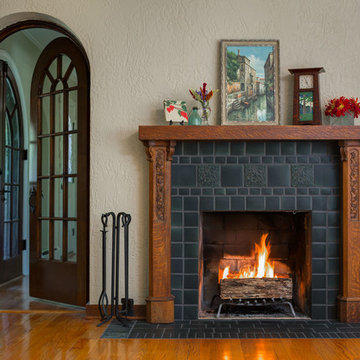
This is an example of a mid-sized arts and crafts living room in Detroit with medium hardwood floors, a standard fireplace and a tile fireplace surround.
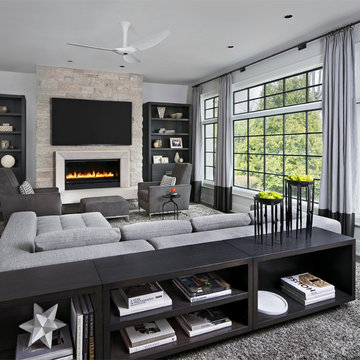
Design ideas for a mid-sized contemporary formal open concept living room in Detroit with white walls, dark hardwood floors, a standard fireplace, a plaster fireplace surround and a wall-mounted tv.
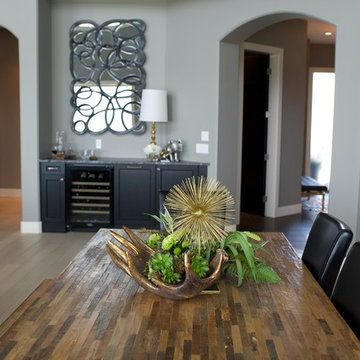
Marie Hebson, Designer; Natasha Dixon, Photographer
This is an example of a large transitional loft-style living room in Edmonton with a library, grey walls, light hardwood floors, a standard fireplace, a stone fireplace surround and a concealed tv.
This is an example of a large transitional loft-style living room in Edmonton with a library, grey walls, light hardwood floors, a standard fireplace, a stone fireplace surround and a concealed tv.
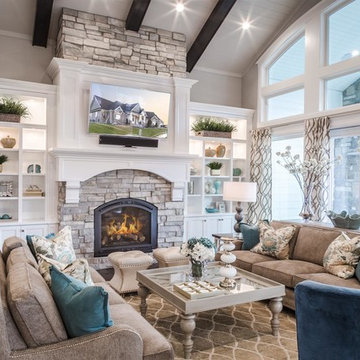
Brad Montgomery tym Homes
Photo of a large transitional open concept living room in Salt Lake City with a standard fireplace, a stone fireplace surround, a wall-mounted tv, white walls, medium hardwood floors and brown floor.
Photo of a large transitional open concept living room in Salt Lake City with a standard fireplace, a stone fireplace surround, a wall-mounted tv, white walls, medium hardwood floors and brown floor.
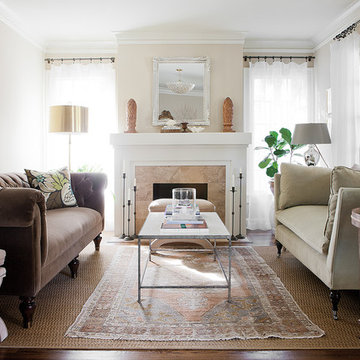
Photography by Aaron Leimkuehler
Photo of a mid-sized transitional formal enclosed living room in Portland with beige walls, dark hardwood floors, a standard fireplace, a stone fireplace surround, no tv and brown floor.
Photo of a mid-sized transitional formal enclosed living room in Portland with beige walls, dark hardwood floors, a standard fireplace, a stone fireplace surround, no tv and brown floor.
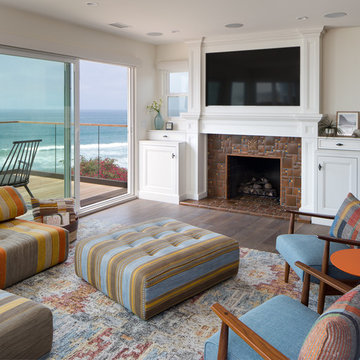
Built in cabinetry houses the television and media components. A new deck and glass railing allow the amazing ocean views to be enjoyed from inside or out.
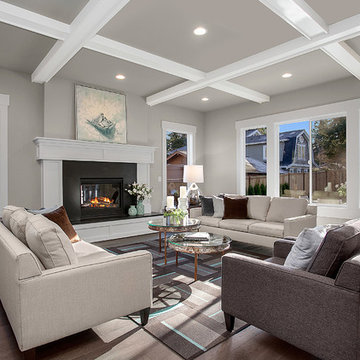
Enjoy the presence of family and friends in this open space living room, the wide windows will allow ample natural light during the day and the fireplace is perfect for a cozy night
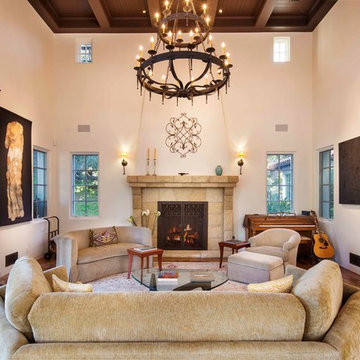
Montectio Spanish Estate Interior and Exterior. Offered by The Grubb Campbell Group, Village Properties.
Design ideas for a large mediterranean living room in Santa Barbara with a music area, white walls, medium hardwood floors, a standard fireplace and a stone fireplace surround.
Design ideas for a large mediterranean living room in Santa Barbara with a music area, white walls, medium hardwood floors, a standard fireplace and a stone fireplace surround.
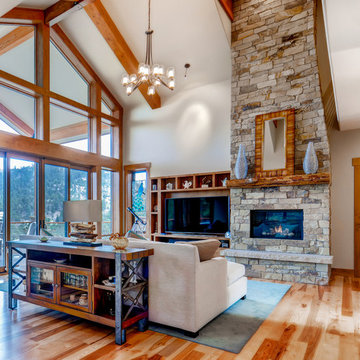
Rodwin Architecture and Skycastle Homes
Location: Boulder, Colorado, United States
The design of this 4500sf, home….the steeply-sloping site; we thought of it as a tree house for grownups. Nestled into the hillside and surrounding by Aspens as well as Lodgepole and Ponderosa Pines, this HERS 38 home combines energy efficiency with a strong mountain palette of stone, stucco, and timber to blend with its surroundings.
A strong stone base breaks up the massing of the three-story façade, with an expansive deck establishing a piano noble (elevated main floor) to take full advantage of the property’s amazing views and the owners’ desire for indoor/outdoor living. High ceilings and large windows create a light, spacious entry, which terminates into a custom hickory stair that winds its way to the center of the home. The open floor plan and French doors connect the great room to a gourmet kitchen, dining room, and flagstone patio terraced into the landscaped hillside. Landing dramatically in the great room, a stone fireplace anchors the space, while a wall of glass opens to the soaring covered deck, whose structure was designed to minimize any obstructions to the view.
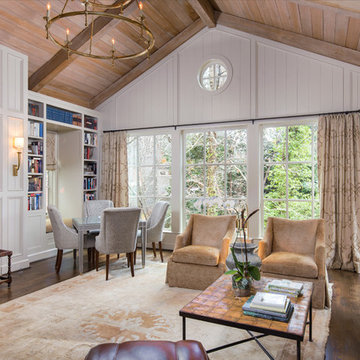
Brendon Pinola
Large formal open concept living room in Birmingham with white walls, dark hardwood floors, a standard fireplace, a tile fireplace surround, no tv and brown floor.
Large formal open concept living room in Birmingham with white walls, dark hardwood floors, a standard fireplace, a tile fireplace surround, no tv and brown floor.
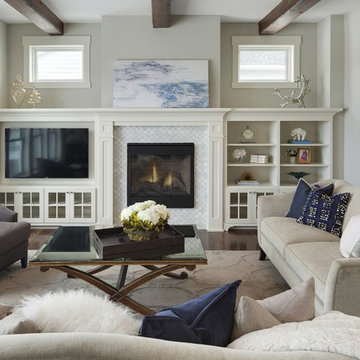
Spacecrafting
Design ideas for a mid-sized transitional open concept living room in Minneapolis with grey walls, dark hardwood floors, a standard fireplace, a tile fireplace surround and a built-in media wall.
Design ideas for a mid-sized transitional open concept living room in Minneapolis with grey walls, dark hardwood floors, a standard fireplace, a tile fireplace surround and a built-in media wall.
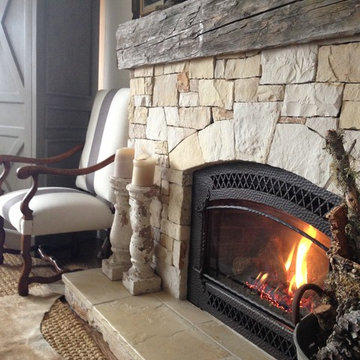
Photo of a mid-sized country formal open concept living room in Other with white walls, medium hardwood floors, a standard fireplace, a stone fireplace surround, no tv and brown floor.
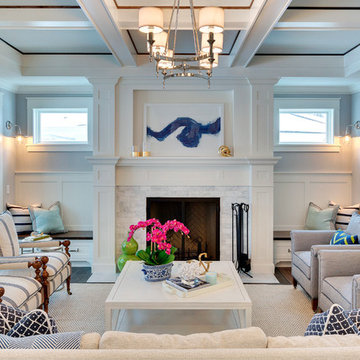
Spacecrafting
This is an example of a mid-sized transitional formal enclosed living room in Minneapolis with dark hardwood floors, a standard fireplace, no tv, grey walls and a tile fireplace surround.
This is an example of a mid-sized transitional formal enclosed living room in Minneapolis with dark hardwood floors, a standard fireplace, no tv, grey walls and a tile fireplace surround.
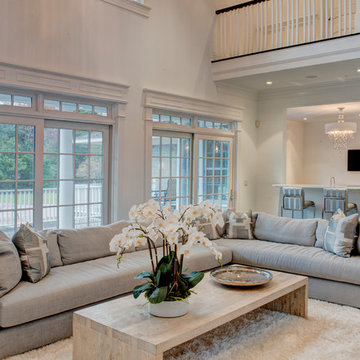
Liz Glasgow
Inspiration for a large transitional formal open concept living room in New York with white walls, a wall-mounted tv, dark hardwood floors, a standard fireplace and a stone fireplace surround.
Inspiration for a large transitional formal open concept living room in New York with white walls, a wall-mounted tv, dark hardwood floors, a standard fireplace and a stone fireplace surround.
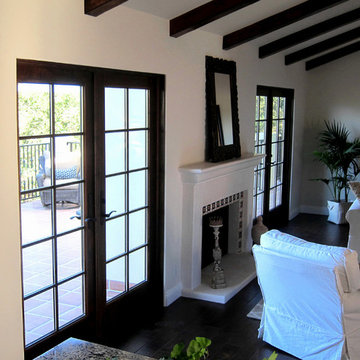
Design Consultant Jeff Doubét is the author of Creating Spanish Style Homes: Before & After – Techniques – Designs – Insights. The 240 page “Design Consultation in a Book” is now available. Please visit SantaBarbaraHomeDesigner.com for more info.
Jeff Doubét specializes in Santa Barbara style home and landscape designs. To learn more info about the variety of custom design services I offer, please visit SantaBarbaraHomeDesigner.com
Jeff Doubét is the Founder of Santa Barbara Home Design - a design studio based in Santa Barbara, California USA.
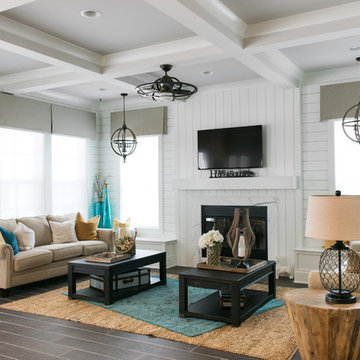
Interior, Living Room of the show home at EverBank Field
Agnes Lopez Photography
Mid-sized beach style open concept living room in Jacksonville with a home bar, white walls, ceramic floors, a standard fireplace and a wall-mounted tv.
Mid-sized beach style open concept living room in Jacksonville with a home bar, white walls, ceramic floors, a standard fireplace and a wall-mounted tv.
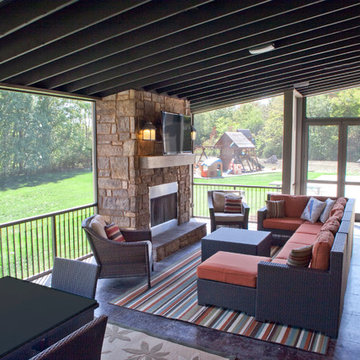
Photo Credit: Kliethermes Homes & Remodeling Inc.
This client came to us with a desire to have a multi-function semi-outdoor area where they could dine, entertain, and be together as a family. We helped them design this custom Three Season Room where they can do all three--and more! With heaters and fans installed for comfort, this family can now play games with the kids or have the crew over to watch the ball game most of the year 'round!
Living Design Ideas with a Standard Fireplace
10



