Living Design Ideas with a Stone Fireplace Surround and a Freestanding TV
Refine by:
Budget
Sort by:Popular Today
121 - 140 of 6,678 photos
Item 1 of 3
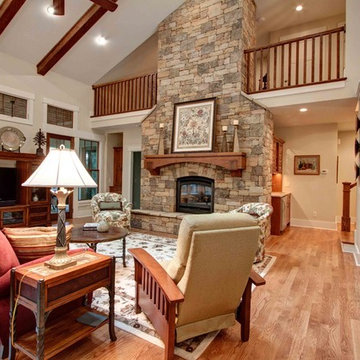
Living Stone Construction & ID.ology Interior Design
Inspiration for a traditional open concept living room in Other with white walls, light hardwood floors, a standard fireplace, a stone fireplace surround and a freestanding tv.
Inspiration for a traditional open concept living room in Other with white walls, light hardwood floors, a standard fireplace, a stone fireplace surround and a freestanding tv.
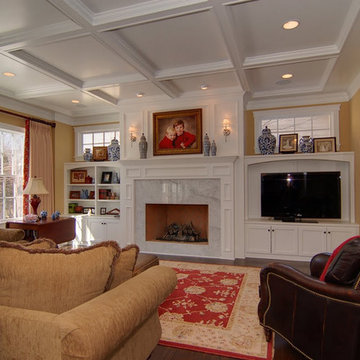
A shallow coffered ceiling accents the family room and compliments the white built-in entertainment center; complete with fireplace.
Photo of a large traditional enclosed family room in Chicago with yellow walls, dark hardwood floors, a standard fireplace, a freestanding tv, a stone fireplace surround and brown floor.
Photo of a large traditional enclosed family room in Chicago with yellow walls, dark hardwood floors, a standard fireplace, a freestanding tv, a stone fireplace surround and brown floor.
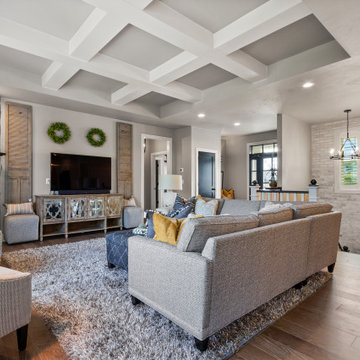
Inspiration for a mid-sized beach style open concept living room in Other with grey walls, medium hardwood floors, a corner fireplace, a stone fireplace surround, a freestanding tv and brown floor.
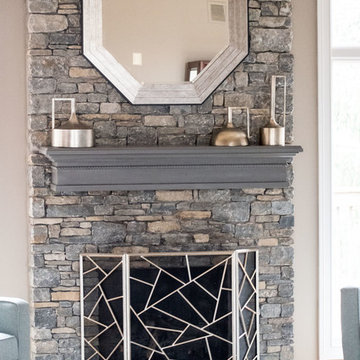
LIVING ROOM
This week’s post features our Lake Forest Freshen Up: Living Room + Dining Room for the homeowners who relocated from California. The first thing we did was remove a large built-in along the longest wall and re-orient the television to a shorter wall. This allowed us to place the sofa which is the largest piece of furniture along the long wall and made the traffic flow from the Foyer to the Kitchen much easier. Now the beautiful stone fireplace is the focal point and the seating arrangement is cozy. We painted the walls Sherwin Williams’ Tony Taupe (SW7039). The mantle was originally white so we warmed it up with Sherwin Williams’ Gauntlet Gray (SW7019). We kept the upholstery neutral with warm gray tones and added pops of turquoise and silver.
We tackled the large angled wall with an oversized print in vivid blues and greens. The extra tall contemporary lamps balance out the artwork. I love the end tables with the mixture of metal and wood, but my favorite piece is the leather ottoman with slide tray – it’s gorgeous and functional!
The homeowner’s curio cabinet was the perfect scale for this wall and her art glass collection bring more color into the space.
The large octagonal mirror was perfect for above the mantle. The homeowner wanted something unique to accessorize the mantle, and these “oil cans” fit the bill. A geometric fireplace screen completes the look.
The hand hooked rug with its subtle pattern and touches of gray and turquoise ground the seating area and brings lots of warmth to the room.
DINING ROOM
There are only 2 walls in this Dining Room so we wanted to add a strong color with Sherwin Williams’ Cadet (SW9143). Utilizing the homeowners’ existing furniture, we added artwork that pops off the wall, a modern rug which adds interest and softness, and this stunning chandelier which adds a focal point and lots of bling!
The Lake Forest Freshen Up: Living Room + Dining Room really reflects the homeowners’ transitional style, and the color palette is sophisticated and inviting. Enjoy!
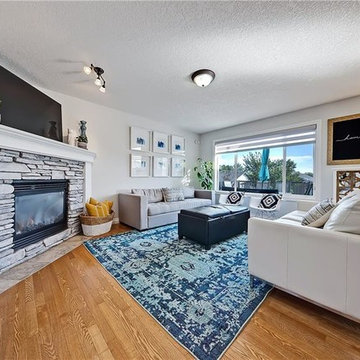
This is an example of a mid-sized transitional living room in Calgary with grey walls, medium hardwood floors, a corner fireplace, a stone fireplace surround and a freestanding tv.
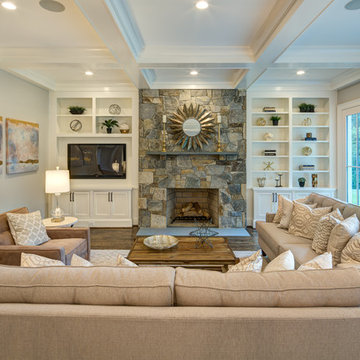
Inspiration for a mid-sized traditional enclosed family room in DC Metro with grey walls, dark hardwood floors, a standard fireplace, a stone fireplace surround, a freestanding tv and brown floor.
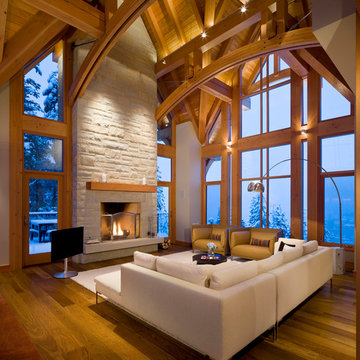
Extra large wood burning fireplace with stone surfaced chimney compliments the dramatic living space emphasized by heavy use of timber frame and over 20ft of high ceiling.
*illustrated images are from participated project while working with: Openspace Architecture Inc.
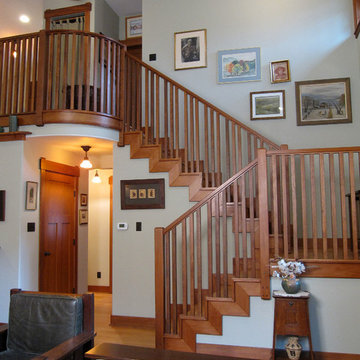
The stair is lit from above by the dormer. The landing at the top is open to the living room below.
Mid-sized arts and crafts loft-style living room in Seattle with beige walls, medium hardwood floors, a standard fireplace, a stone fireplace surround, a freestanding tv and brown floor.
Mid-sized arts and crafts loft-style living room in Seattle with beige walls, medium hardwood floors, a standard fireplace, a stone fireplace surround, a freestanding tv and brown floor.
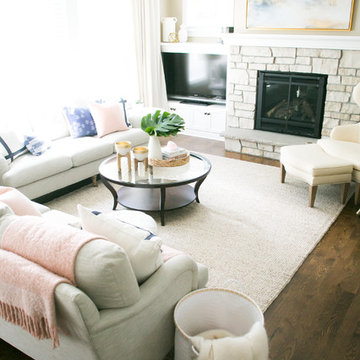
Interiors | Bria Hammel Interiors
Architect for Basement Remodel | Swan Architect & The House Dressing Company
Photographer | Laura Rae Photography
Photo of a transitional open concept family room in Minneapolis with beige walls, dark hardwood floors, a standard fireplace, a stone fireplace surround and a freestanding tv.
Photo of a transitional open concept family room in Minneapolis with beige walls, dark hardwood floors, a standard fireplace, a stone fireplace surround and a freestanding tv.
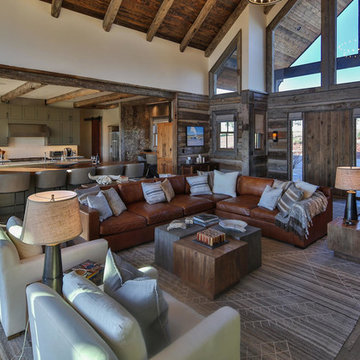
Photo of a large contemporary open concept living room in Other with white walls, medium hardwood floors, a standard fireplace, a stone fireplace surround and a freestanding tv.
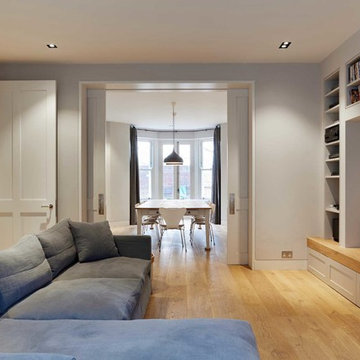
This is an example of a mid-sized modern formal open concept living room in London with grey walls, light hardwood floors, no fireplace, a stone fireplace surround and a freestanding tv.
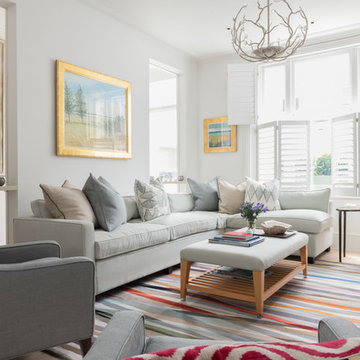
Zac and Zac
Mid-sized contemporary open concept living room in London with white walls, light hardwood floors, a standard fireplace, a stone fireplace surround and a freestanding tv.
Mid-sized contemporary open concept living room in London with white walls, light hardwood floors, a standard fireplace, a stone fireplace surround and a freestanding tv.
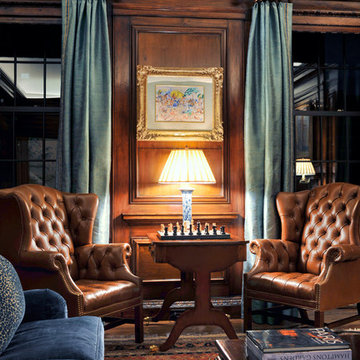
Photo of a large traditional enclosed family room in New York with a library, brown walls, medium hardwood floors, a standard fireplace, a stone fireplace surround and a freestanding tv.
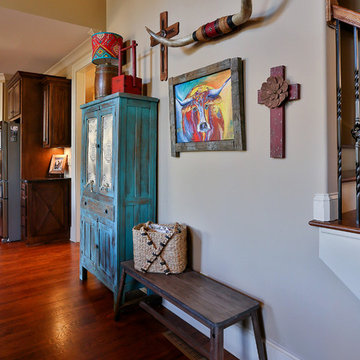
This is an example of a large open concept living room in Atlanta with beige walls, medium hardwood floors, a standard fireplace, a stone fireplace surround and a freestanding tv.
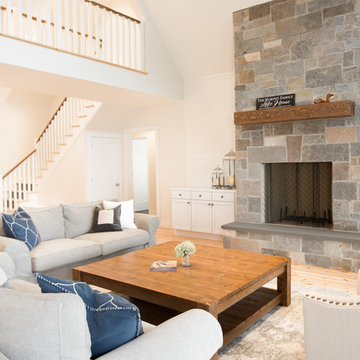
Photo of an arts and crafts open concept family room in Other with white walls, light hardwood floors, a standard fireplace, a stone fireplace surround and a freestanding tv.
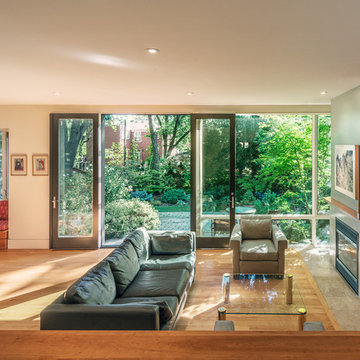
Photography by 10 Frame Handles
Mid-sized contemporary open concept living room in Toronto with beige walls, light hardwood floors, a standard fireplace, a stone fireplace surround, a freestanding tv and beige floor.
Mid-sized contemporary open concept living room in Toronto with beige walls, light hardwood floors, a standard fireplace, a stone fireplace surround, a freestanding tv and beige floor.
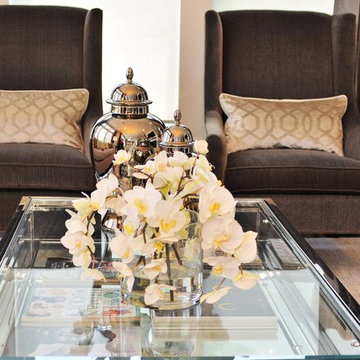
Glam up! The furniture for this room was selected to create drama and captivating design. The Shelton Sofa is Dramatic, Fashionable, and Fresh! The classic diamond tufted back, nickel nailhead surround and its perfect curves permit the Shelton Sofa to gracefully anchor the room amidst a pair of Kyle Wing Chairs and the unique styling of the Grayson Chair. From the Kyle chairs we get the style and comfort of a classic wing but in a sleek, modern profile. Our Grayson chair brings an edgy look with its exposed wood frame and Chippendale-influenced styling. That Grayson chair will provide the perfect element of drama in any room! The soft colored walls, the texture and pearl essence of the area rug, the fusions of color in the pillows and Corbin Ottomans, the shiny and reflective qualities in the accents and crystal lamps deliver a glamorous effect.
Photo Credits: JORDANY METELUS
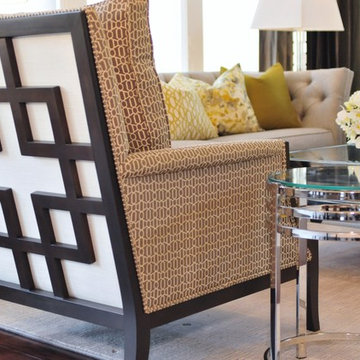
Glam up! The furniture for this room was selected to create drama and captivating design. The Shelton Sofa is Dramatic, Fashionable, and Fresh! The classic diamond tufted back, nickel nailhead surround and its perfect curves permit the Shelton Sofa to gracefully anchor the room amidst a pair of Kyle Wing Chairs and the unique styling of the Grayson Chair. From the Kyle chairs we get the style and comfort of a classic wing but in a sleek, modern profile. Our Grayson chair brings an edgy look with its exposed wood frame and Chippendale-influenced styling. That Grayson chair will provide the perfect element of drama in any room! The soft colored walls, the texture and pearl essence of the area rug, the fusions of color in the pillows and Corbin Ottomans, the shiny and reflective qualities in the accents and crystal lamps deliver a glamorous effect.
Photo Credits: JORDANY METELUS
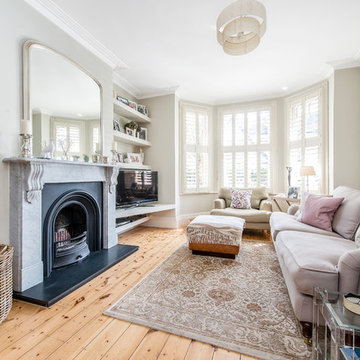
Mid-sized transitional enclosed living room in London with beige walls, medium hardwood floors, a standard fireplace, a freestanding tv and a stone fireplace surround.
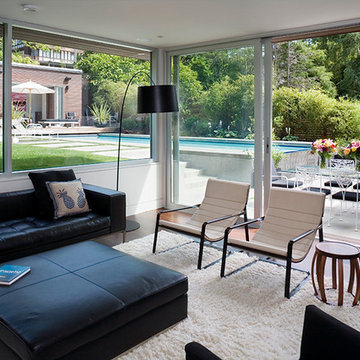
Derek Lepper
Photo of a mid-sized contemporary formal open concept living room in Vancouver with white walls, dark hardwood floors, a standard fireplace, a stone fireplace surround, a freestanding tv and brown floor.
Photo of a mid-sized contemporary formal open concept living room in Vancouver with white walls, dark hardwood floors, a standard fireplace, a stone fireplace surround, a freestanding tv and brown floor.
Living Design Ideas with a Stone Fireplace Surround and a Freestanding TV
7



