Living Design Ideas with a Library and a Tile Fireplace Surround
Refine by:
Budget
Sort by:Popular Today
1 - 20 of 1,441 photos
Item 1 of 3
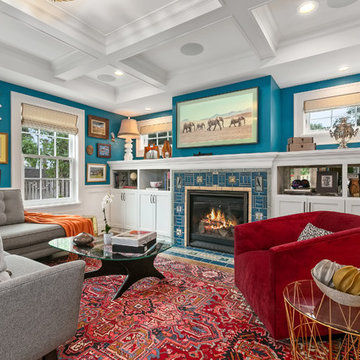
360-Vip Photography - Dean Riedel
Schrader & Co - Remodeler
Design ideas for a mid-sized eclectic family room in Minneapolis with blue walls, a standard fireplace, a tile fireplace surround, a wall-mounted tv, a library and medium hardwood floors.
Design ideas for a mid-sized eclectic family room in Minneapolis with blue walls, a standard fireplace, a tile fireplace surround, a wall-mounted tv, a library and medium hardwood floors.
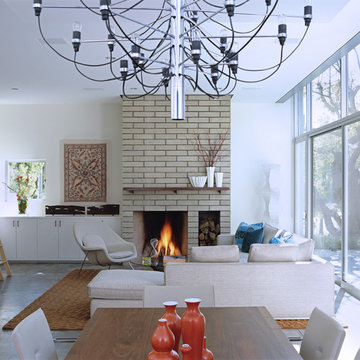
Photograph by Art Gray
Design ideas for a mid-sized modern open concept living room in Los Angeles with a library, white walls, concrete floors, a standard fireplace, a tile fireplace surround, no tv and grey floor.
Design ideas for a mid-sized modern open concept living room in Los Angeles with a library, white walls, concrete floors, a standard fireplace, a tile fireplace surround, no tv and grey floor.

Custom built-ins offer plenty of shelves and storage for records, books, and trinkets from travels.
Photo of a large midcentury open concept family room in DC Metro with a library, white walls, porcelain floors, a standard fireplace, a tile fireplace surround, a wall-mounted tv and black floor.
Photo of a large midcentury open concept family room in DC Metro with a library, white walls, porcelain floors, a standard fireplace, a tile fireplace surround, a wall-mounted tv and black floor.
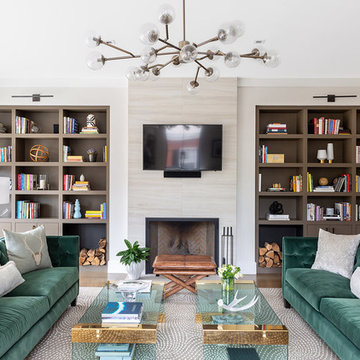
Photo of a contemporary family room in Chicago with a library, beige walls, a standard fireplace, a wall-mounted tv and a tile fireplace surround.
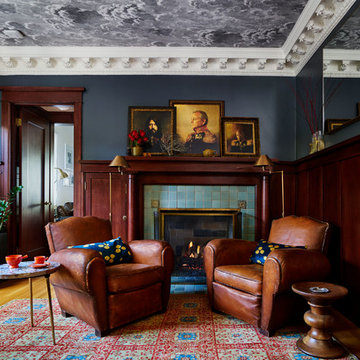
Photography by Blackstone Studios
Restoration by Arciform
Decorated by Lord Design
Rug from Christiane Millinger
Inspiration for a mid-sized eclectic family room in Portland with a library, medium hardwood floors, a standard fireplace, a tile fireplace surround and black walls.
Inspiration for a mid-sized eclectic family room in Portland with a library, medium hardwood floors, a standard fireplace, a tile fireplace surround and black walls.
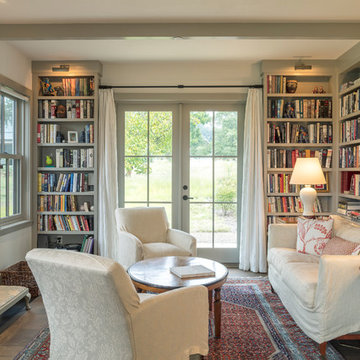
photo by Michael Hospelt
Inspiration for a country family room in San Francisco with a library, white walls, a standard fireplace and a tile fireplace surround.
Inspiration for a country family room in San Francisco with a library, white walls, a standard fireplace and a tile fireplace surround.
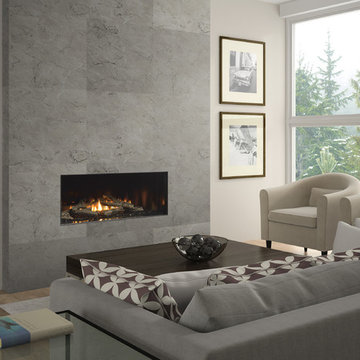
The Regency City Series New York View Linear gas fireplaces feature a seamless clear view of the fire with the ability to be integrated into any decor style.
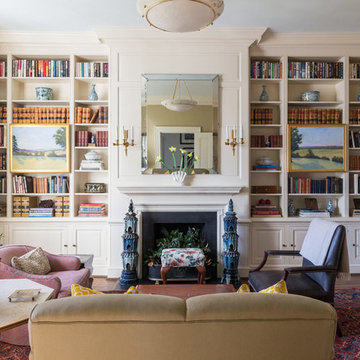
This is an example of a mid-sized traditional enclosed family room in San Diego with a library, beige walls, a standard fireplace, dark hardwood floors and a tile fireplace surround.

Anna Wurz
This is an example of a mid-sized transitional enclosed family room in Calgary with grey walls, dark hardwood floors, a ribbon fireplace, a built-in media wall, a library and a tile fireplace surround.
This is an example of a mid-sized transitional enclosed family room in Calgary with grey walls, dark hardwood floors, a ribbon fireplace, a built-in media wall, a library and a tile fireplace surround.
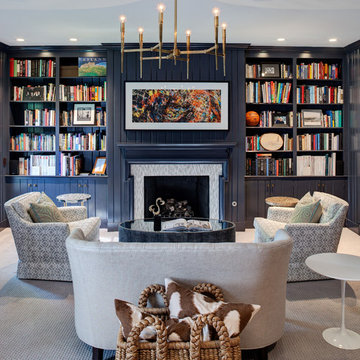
This is an example of a transitional living room in Chicago with a library, blue walls, carpet, a standard fireplace, a tile fireplace surround and no tv.
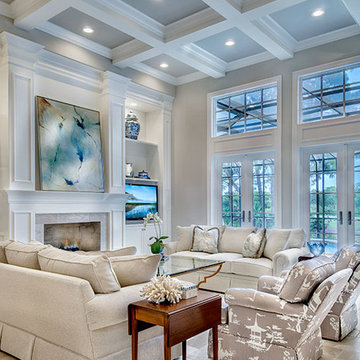
Great Room. The Sater Design Collection's luxury, French Country home plan "Belcourt" (Plan #6583). http://saterdesign.com/product/bel-court/
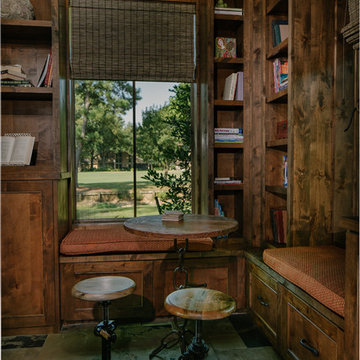
Design ideas for a large country enclosed family room in Houston with a library, brown walls, slate floors, a standard fireplace, a tile fireplace surround and a wall-mounted tv.
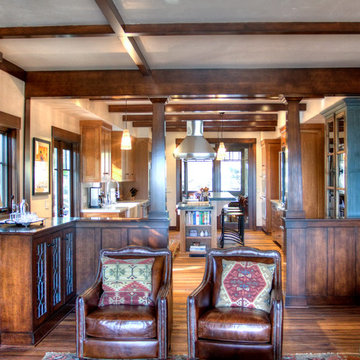
Chad Carper- Contractor
Fred Rothenberg - Photographer
Design ideas for a mid-sized arts and crafts enclosed living room in Santa Barbara with white walls, medium hardwood floors, a standard fireplace, a tile fireplace surround, a wall-mounted tv and a library.
Design ideas for a mid-sized arts and crafts enclosed living room in Santa Barbara with white walls, medium hardwood floors, a standard fireplace, a tile fireplace surround, a wall-mounted tv and a library.
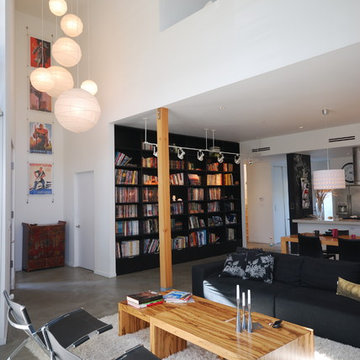
DLFstudio ©
Photo of a modern open concept living room in Los Angeles with concrete floors, a library, white walls, a standard fireplace and a tile fireplace surround.
Photo of a modern open concept living room in Los Angeles with concrete floors, a library, white walls, a standard fireplace and a tile fireplace surround.

A new 800 square foot cabin on existing cabin footprint on cliff above Deception Pass Washington
Inspiration for a small beach style open concept living room in Seattle with a library, white walls, light hardwood floors, a standard fireplace, a tile fireplace surround, no tv, yellow floor and exposed beam.
Inspiration for a small beach style open concept living room in Seattle with a library, white walls, light hardwood floors, a standard fireplace, a tile fireplace surround, no tv, yellow floor and exposed beam.

This is an example of a mid-sized contemporary open concept living room in Moscow with a library, white walls, porcelain floors, a standard fireplace, a tile fireplace surround, a wall-mounted tv, grey floor, exposed beam and brick walls.
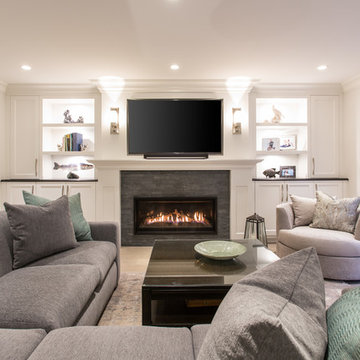
Phillip Crocker Photography
This cozy family room is adjacent to the kitchen and also separated from the kitchen by a 9' wide set of three stairs.
Custom millwork designed by McCabe Design & Interiors sets the stage for an inviting and relaxing space. The sectional was sourced from Lee Industries with sunbrella fabric for a lifetime of use. The cozy round chair provides a perfect reading spot. The same leathered black granite was used for the built-ins as was sourced for the kitchen providing continuity and cohesiveness. The mantle legs were sourced through the millwork to ensure the same spray finish as the adjoining millwork and cabinets.
Design features included redesigning the space to enlargen the family room, new doors, windows and blinds, custom millwork design, lighting design, as well as the selection of all materials, furnishings and accessories for this Endlessly Elegant Family Room.
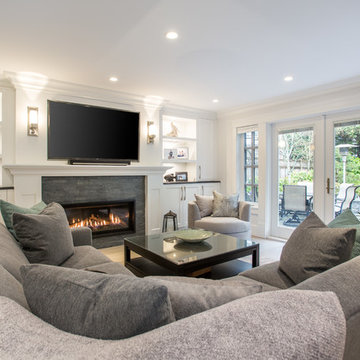
Phillip Crocker Photography
This cozy family room is adjacent to the kitchen and also separated from the kitchen by a 9' wide set of three stairs.
Custom millwork designed by McCabe Design & Interiors sets the stage for an inviting and relaxing space. The sectional was sourced from Lee Industries with sunbrella fabric for a lifetime of use. The cozy round chair provides a perfect reading spot. The same leathered black granite was used for the built-ins as was sourced for the kitchen providing continuity and cohesiveness. The mantle legs were sourced through the millwork to ensure the same spray finish as the adjoining millwork and cabinets.
Design features included redesigning the space to enlargen the family room, new doors, windows and blinds, custom millwork design, lighting design, as well as the selection of all materials, furnishings and accessories for this Endlessly Elegant Family Room.
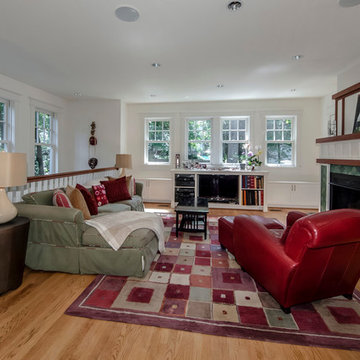
Design ideas for a mid-sized arts and crafts loft-style family room in DC Metro with a library, white walls, light hardwood floors, a tile fireplace surround, no tv and beige floor.
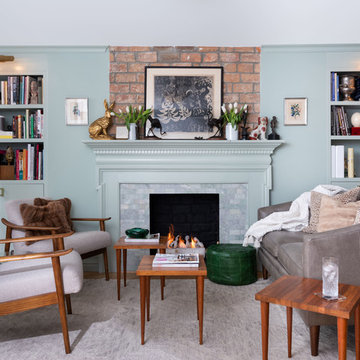
The formal living area in this Brooklyn brownstone once had an awful marble fireplace surround that didn't properly reflect the home's provenance. Sheetrock was peeled back to reveal the exposed brick chimney, we sourced a new mantel with dental molding from architectural salvage, and completed the surround with green marble tiles in an offset pattern. The chairs are Mid-Century Modern style and the love seat is custom-made in gray leather. Custom bookshelves and lower storage cabinets were also installed, overseen by antiqued-brass picture lights.
Living Design Ideas with a Library and a Tile Fireplace Surround
1



