Living Design Ideas with Beige Walls and a Tile Fireplace Surround
Refine by:
Budget
Sort by:Popular Today
1 - 20 of 12,038 photos
Item 1 of 3
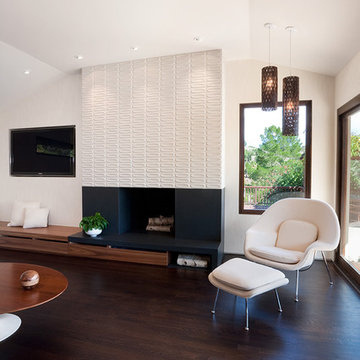
Midcentury open concept living room in San Francisco with a tile fireplace surround, beige walls, dark hardwood floors, a standard fireplace and brown floor.
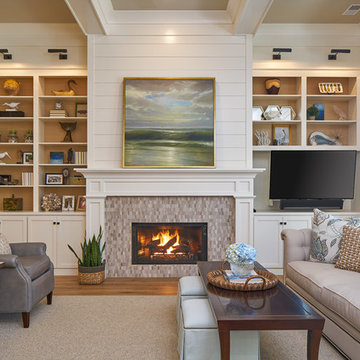
A lovely, relaxing family room, complete with gorgeous stone surround fireplace, topped with beautiful crown molding and beadboard above. Open beams and a painted ceiling, the French Slider doors with transoms all contribute to the feeling of lightness and space. Gorgeous hardwood flooring, buttboard walls behind the open book shelves and white crown molding for the cabinets, floorboards, door framing...simply lovely.

Photo of a transitional open concept living room in Jacksonville with beige walls, medium hardwood floors, a standard fireplace, a tile fireplace surround and brown floor.
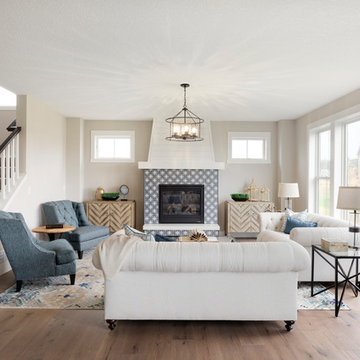
Space Crafting
This is an example of a transitional living room in Minneapolis with beige walls, medium hardwood floors, a standard fireplace, a tile fireplace surround and brown floor.
This is an example of a transitional living room in Minneapolis with beige walls, medium hardwood floors, a standard fireplace, a tile fireplace surround and brown floor.
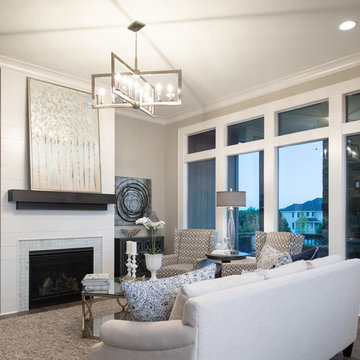
The living space
This is an example of an arts and crafts open concept living room in Kansas City with beige walls, medium hardwood floors, a standard fireplace, a tile fireplace surround, no tv and beige floor.
This is an example of an arts and crafts open concept living room in Kansas City with beige walls, medium hardwood floors, a standard fireplace, a tile fireplace surround, no tv and beige floor.
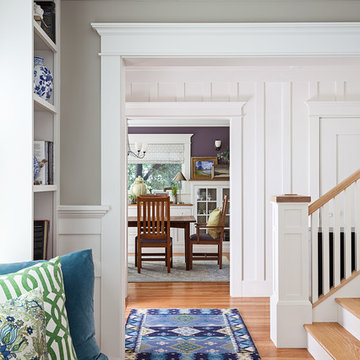
Michele Lee Wilson
Design ideas for a mid-sized arts and crafts formal enclosed living room in San Francisco with beige walls, medium hardwood floors, a standard fireplace, a tile fireplace surround, no tv and green floor.
Design ideas for a mid-sized arts and crafts formal enclosed living room in San Francisco with beige walls, medium hardwood floors, a standard fireplace, a tile fireplace surround, no tv and green floor.
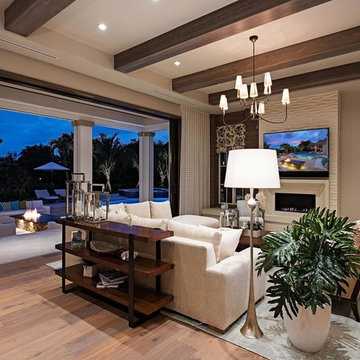
The gorgeous "Charleston" home is 6,689 square feet of living with four bedrooms, four full and two half baths, and four-car garage. Interiors were crafted by Troy Beasley of Beasley and Henley Interior Design. Builder- Lutgert

Inspiration for a large contemporary open concept living room in Richmond with beige walls, light hardwood floors, a standard fireplace, a tile fireplace surround and a wall-mounted tv.
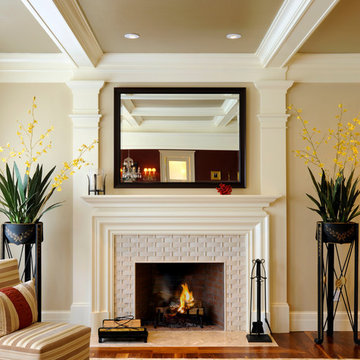
Photo by Marcus Gleysteen
Design ideas for a transitional living room in Boston with beige walls, a standard fireplace and a tile fireplace surround.
Design ideas for a transitional living room in Boston with beige walls, a standard fireplace and a tile fireplace surround.
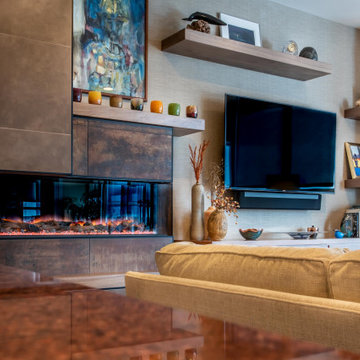
Strong horizontal lines are used in several ways: The fireplace, the mantel, the floating shelves, and the floating cabinets.
Inspiration for a small midcentury enclosed living room in Other with beige walls, light hardwood floors, a ribbon fireplace, a tile fireplace surround and a wall-mounted tv.
Inspiration for a small midcentury enclosed living room in Other with beige walls, light hardwood floors, a ribbon fireplace, a tile fireplace surround and a wall-mounted tv.
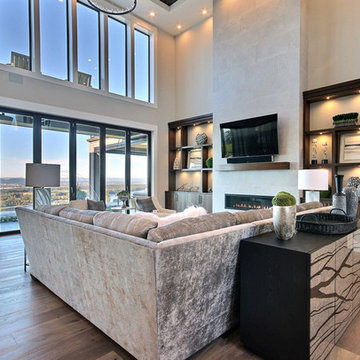
Named for its poise and position, this home's prominence on Dawson's Ridge corresponds to Crown Point on the southern side of the Columbia River. Far reaching vistas, breath-taking natural splendor and an endless horizon surround these walls with a sense of home only the Pacific Northwest can provide. Welcome to The River's Point.
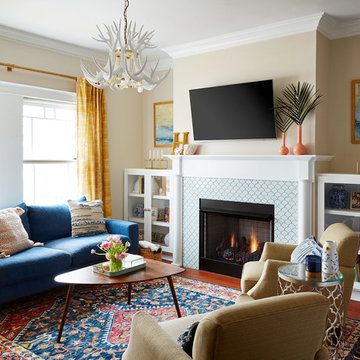
Photo: Dustin Halleck
Inspiration for an eclectic living room in Chicago with beige walls, medium hardwood floors, a standard fireplace, a tile fireplace surround, a wall-mounted tv and red floor.
Inspiration for an eclectic living room in Chicago with beige walls, medium hardwood floors, a standard fireplace, a tile fireplace surround, a wall-mounted tv and red floor.
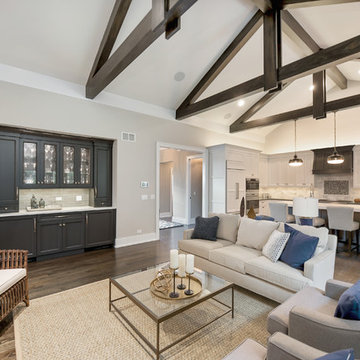
Design ideas for a large transitional open concept family room in Chicago with beige walls, dark hardwood floors, a standard fireplace, a tile fireplace surround, a wall-mounted tv and brown floor.
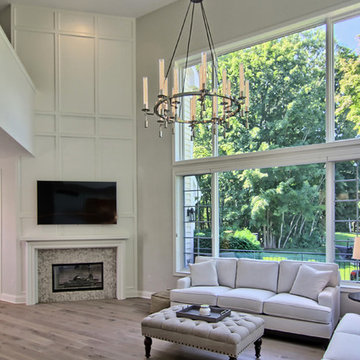
Two Story Living Room with light oak wide plank wood floors. Floor to ceiling fireplace and oversized chandelier.
Mid-sized traditional open concept living room in Other with beige walls, light hardwood floors, a two-sided fireplace, a tile fireplace surround and a wall-mounted tv.
Mid-sized traditional open concept living room in Other with beige walls, light hardwood floors, a two-sided fireplace, a tile fireplace surround and a wall-mounted tv.
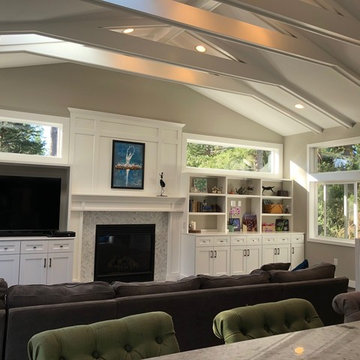
View from kitchen to new large family room, showing roof framing hand built trusses, with engineered collar ties. Painted shaker style cabinets
Mid-sized transitional enclosed family room in Seattle with beige walls, dark hardwood floors, a standard fireplace, a tile fireplace surround, a freestanding tv and brown floor.
Mid-sized transitional enclosed family room in Seattle with beige walls, dark hardwood floors, a standard fireplace, a tile fireplace surround, a freestanding tv and brown floor.
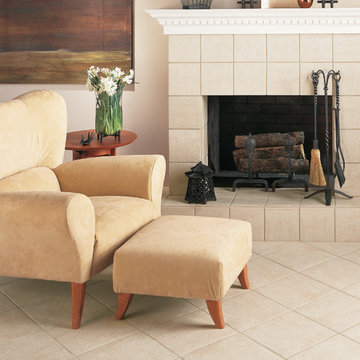
Small traditional formal open concept living room in Other with beige walls, ceramic floors, a standard fireplace, a tile fireplace surround, no tv and beige floor.
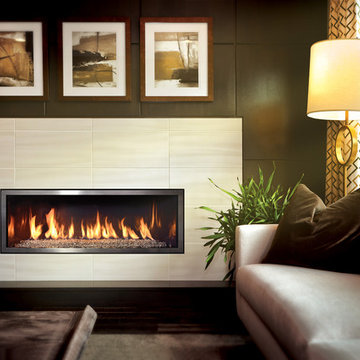
Design ideas for a large contemporary formal open concept living room in Other with beige walls, a ribbon fireplace, a tile fireplace surround and no tv.
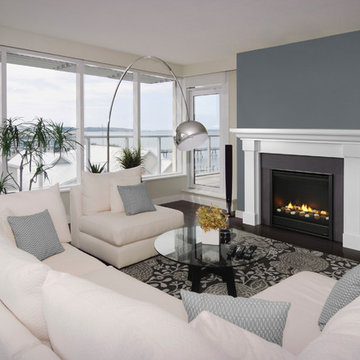
Mid-sized traditional open concept living room in Houston with beige walls, dark hardwood floors, a standard fireplace, a tile fireplace surround, a wall-mounted tv and brown floor.
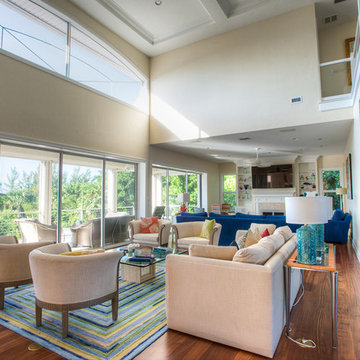
This mid-century home was completely remodeled to create a more modern beach-side home. With clean lines, large windows, and an open-concept living space this home has been completely transformed in a beachside oasis.
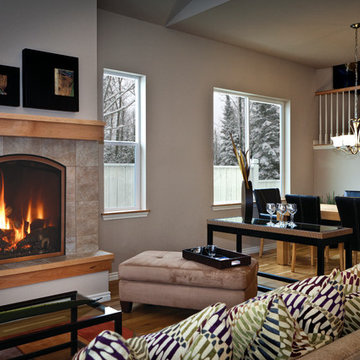
Mid-sized transitional formal open concept living room in Cedar Rapids with beige walls, light hardwood floors, a standard fireplace, a tile fireplace surround, no tv and brown floor.
Living Design Ideas with Beige Walls and a Tile Fireplace Surround
1



