Living Design Ideas with Ceramic Floors and a Tile Fireplace Surround
Refine by:
Budget
Sort by:Popular Today
1 - 20 of 1,276 photos
Item 1 of 3
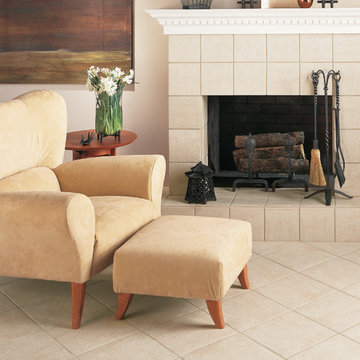
Small traditional formal open concept living room in Other with beige walls, ceramic floors, a standard fireplace, a tile fireplace surround, no tv and beige floor.
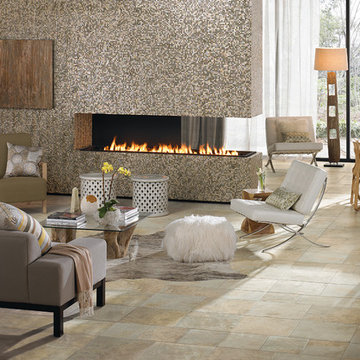
Glass Mosaic Fireplace
Multiple size Floor Tile
Inspiration for a large contemporary formal open concept living room in Boston with ceramic floors, a two-sided fireplace, a tile fireplace surround and beige floor.
Inspiration for a large contemporary formal open concept living room in Boston with ceramic floors, a two-sided fireplace, a tile fireplace surround and beige floor.

Open concept family room, dining room
Inspiration for a mid-sized modern open concept family room in Las Vegas with grey walls, ceramic floors, a standard fireplace, a tile fireplace surround, a built-in media wall and grey floor.
Inspiration for a mid-sized modern open concept family room in Las Vegas with grey walls, ceramic floors, a standard fireplace, a tile fireplace surround, a built-in media wall and grey floor.
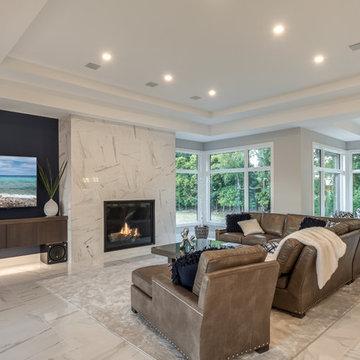
We are absolutely thrilled to share the finished photos of this year's Homearama we were lucky to be apart of thanks to G.A. White Homes. This week we will be sharing the kitchen, pantry, and living area. All of these spaces use Marsh Furniture's Apex door style to create a uniquely clean and modern living space. The Apex door style is very minimal making it the perfect cabinet to showcase statement pieces like a stunning counter top or floating shelves. The muted color palette of whites and grays help the home look even more open and airy.
Designer: Aaron Mauk
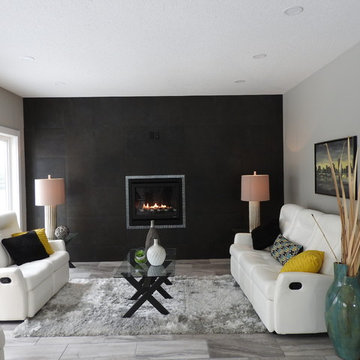
Living room with full tile wall and fireplace.
Inspiration for a mid-sized contemporary formal open concept living room in Other with grey walls, a ribbon fireplace, a tile fireplace surround, ceramic floors and grey floor.
Inspiration for a mid-sized contemporary formal open concept living room in Other with grey walls, a ribbon fireplace, a tile fireplace surround, ceramic floors and grey floor.
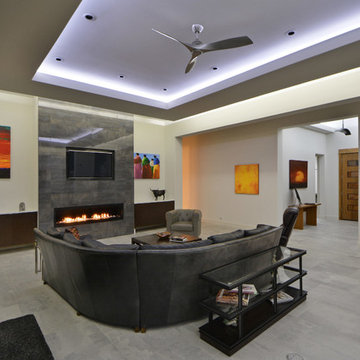
Twist Tours
Inspiration for a large modern open concept family room in Austin with white walls, a ribbon fireplace, a tile fireplace surround, a built-in media wall, ceramic floors and white floor.
Inspiration for a large modern open concept family room in Austin with white walls, a ribbon fireplace, a tile fireplace surround, a built-in media wall, ceramic floors and white floor.
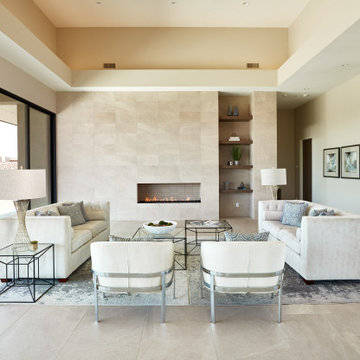
Mid century living space with modern fireplace and porcelain tile accent wall in Pietra Italia Beige.
Photo of a large contemporary open concept living room in Phoenix with beige walls, ceramic floors, a ribbon fireplace, a tile fireplace surround, a wall-mounted tv and beige floor.
Photo of a large contemporary open concept living room in Phoenix with beige walls, ceramic floors, a ribbon fireplace, a tile fireplace surround, a wall-mounted tv and beige floor.
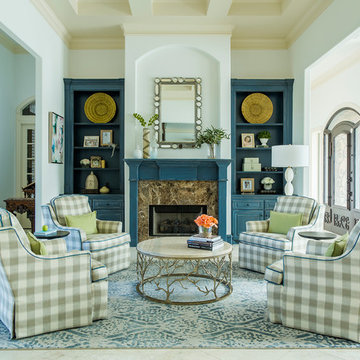
This home is so far removed from how it originally looked when the homeowners purchased it several years ago. Each space was closed off with dark walls and ceilings, insufficient lighting, and few windows.
“I feel so depressed in this space” the wife said during her first interview with the designer. “I need light!”
After removing several walls, adding large expansive picture windows, new lighting, and fresh colors, even before the furnishings arrived, the space was dramatically uplifted. Light floods through the giant windows showing off a gorgeous outdoor landscape and pool.
New furnishings mixed with some existing items define each space and add fun pops of fresh happy colors.
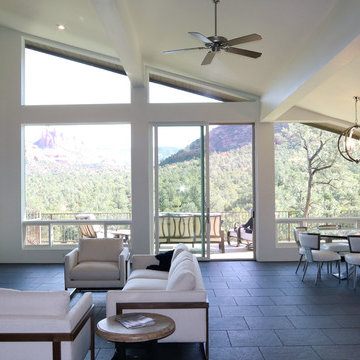
Sedona is home to people from around the world because of it's beautiful red rock mountain scenery, high desert climate, good weather and diverse community. Most residents have made a conscience choice to be here. Good buildable land is scarce so may people purchase older homes and update them in style and performance before moving in. The industry often calls these project "whole house remodels".
This home was originally built in the 70's and is located in a prestigious neighborhood beautiful views that overlook mountains and City of Sedona. It was in need of a total makeover, inside and out. The exterior of the home was transformed by removing the outdated wood and brick cladding and replacing it stucco and stone. The roof was repaired to extend it life. Windows were replaced with an energy efficient wood clad system.
Every room of the home was preplanned and remodeled to make it flow better for a modern lifestyle. A guest suite was added to the back of the existing garage to make a total of three guest suites and a master bedroom suite. The existing enclosed kitchen was opened up to create a true "great room" with access to the deck and the views. The windows and doors to the view were raised up to capture more light and scenery. An outdated brick fireplace was covered with mahogany panels and porcelain tiles to update the style. All floors were replaced with durable ceramic flooring. Outdated plumbing, appliances, lighting fixtures, cabinets and hand rails were replaced. The home was completely refurnished and decorated by the home owner in a style the fits the architectural intent.
The scope for a "whole house remodel" is much like the design of a custom home. It takes a full team of professionals to do it properly. The home owners have a second home out of state and split their time away. They were able to assemble a team that included Sustainable Sedona Residentail Design, Biermann Construction as the General Contractor, a landscape designer, and structural engineer to take charge in thier absence. The collaboration worked well!
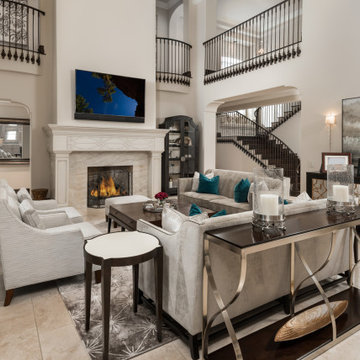
This stunning living room has two silver couches with striped armchairs surrounded by a dark wood coffee table. A credenza sits along the wall for added storage. The silver and gray tones are contrasted with bold teal throw pillows to complete the space.
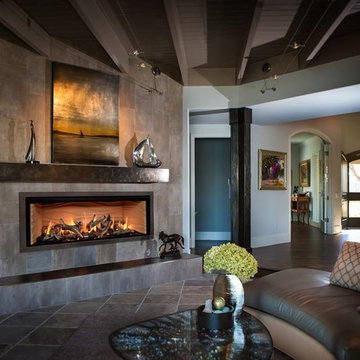
Photo of a mid-sized country formal open concept living room in Other with brown walls, ceramic floors, a ribbon fireplace, a tile fireplace surround, no tv and brown floor.
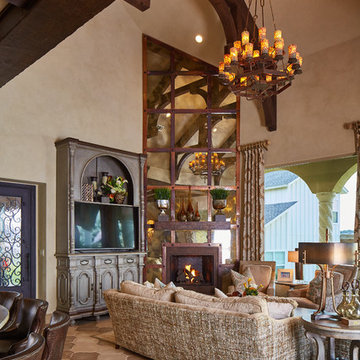
Photo of an expansive mediterranean formal open concept living room in Dallas with beige walls, ceramic floors, a corner fireplace, a tile fireplace surround and a built-in media wall.
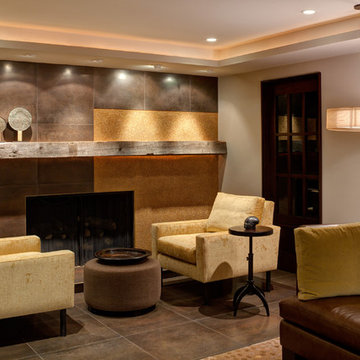
With two teenagers in the home, the homeowners wanted a space for entertaining both the adults and the younger set alike, a stone-clad bar and rounded seating area is set apart from the cozy movie-watching room next to it, but not completely secluded.
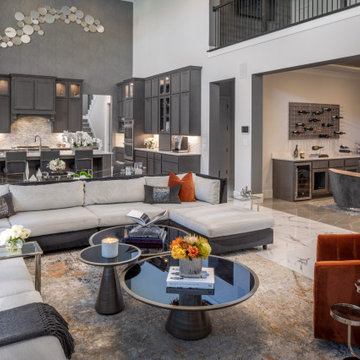
Design ideas for an expansive modern open concept living room in Houston with white walls, ceramic floors, a hanging fireplace, a tile fireplace surround, a wall-mounted tv, white floor and wallpaper.
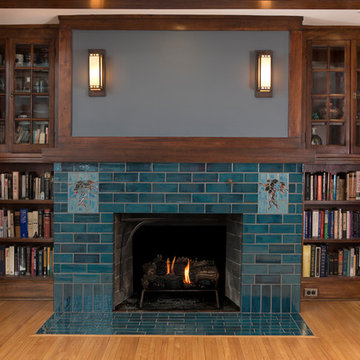
This is an example of a mid-sized arts and crafts open concept living room in Minneapolis with a library, grey walls, ceramic floors, a standard fireplace, a tile fireplace surround and blue floor.
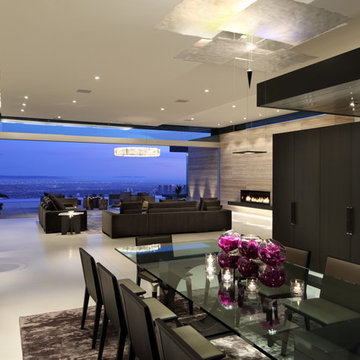
This is an example of a large modern open concept family room in Los Angeles with beige walls, ceramic floors, a ribbon fireplace, a tile fireplace surround, no tv and beige floor.

This is an example of a mid-sized midcentury open concept living room in Phoenix with white walls, ceramic floors, a corner fireplace, a tile fireplace surround, a wall-mounted tv, beige floor and vaulted.
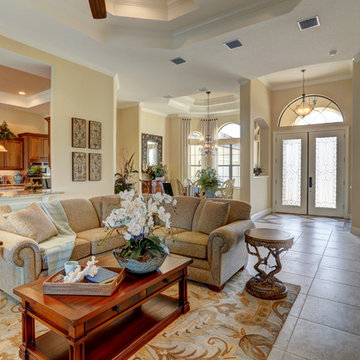
Inspiration for a large transitional open concept family room in Orlando with yellow walls, ceramic floors, a wall-mounted tv, beige floor, a ribbon fireplace and a tile fireplace surround.
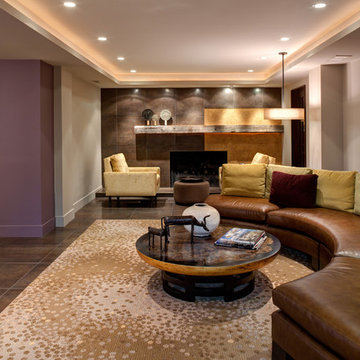
Moving into the lower level with softened natural light was key, so the knotty pine walls, low-hanging ceilings and vinyl flooring were updated with a raised ceiling, natural stone finishes and reclaimed wood detailing.

Our client was so happy with the full interior renovation we did for her a few years ago, that she asked us back to help expand her indoor and outdoor living space. In the back, we added a new hot tub room, a screened-in covered deck, and a balcony off her master bedroom. In the front we added another covered deck and a new covered car port on the side. The new hot tub room interior was finished with cedar wooden paneling inside and heated tile flooring. Along with the hot tub, a custom wet bar and a beautiful double-sided fireplace was added. The entire exterior was re-done with premium siding, custom planter boxes were added, as well as other outdoor millwork and landscaping enhancements. The end result is nothing short of incredible!
Living Design Ideas with Ceramic Floors and a Tile Fireplace Surround
1



