Living Design Ideas with Tatami Floors and a Tile Fireplace Surround
Refine by:
Budget
Sort by:Popular Today
1 - 12 of 12 photos
Item 1 of 3
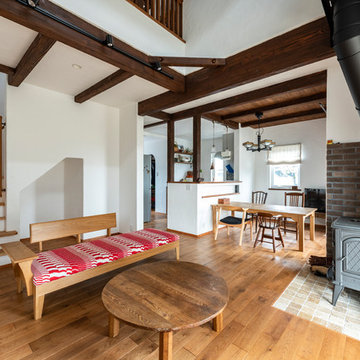
夢を叶えてくれた家000
Inspiration for a mid-sized country formal open concept living room in Other with white walls, tatami floors, a corner fireplace, a tile fireplace surround, a freestanding tv and brown floor.
Inspiration for a mid-sized country formal open concept living room in Other with white walls, tatami floors, a corner fireplace, a tile fireplace surround, a freestanding tv and brown floor.
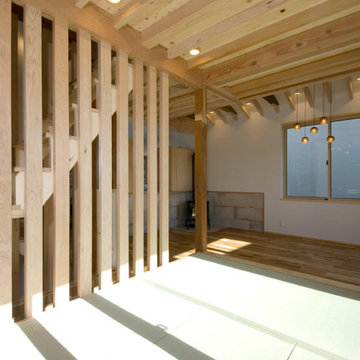
畳部分は小上がりになっていて、横になってくつろげる。ダイニングにいる人とコミュニケーションが取りやすい高さ。とても日当たりがよく気持ちのいい場所。
Takahashi Photo Studio
Design ideas for a small country open concept living room in Tokyo with white walls, tatami floors, a corner fireplace, a tile fireplace surround, a wall-mounted tv and green floor.
Design ideas for a small country open concept living room in Tokyo with white walls, tatami floors, a corner fireplace, a tile fireplace surround, a wall-mounted tv and green floor.
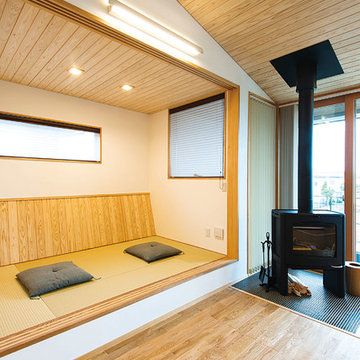
群馬の家 設計:北爪俊之
Modern family room in Other with white walls, tatami floors, a wood stove and a tile fireplace surround.
Modern family room in Other with white walls, tatami floors, a wood stove and a tile fireplace surround.
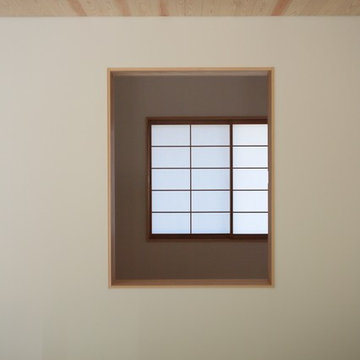
部屋と部屋の間の開口部は障子で閉じることもできる
Inspiration for a small modern open concept living room in Other with white walls, tatami floors, no fireplace, a tile fireplace surround, no tv and green floor.
Inspiration for a small modern open concept living room in Other with white walls, tatami floors, no fireplace, a tile fireplace surround, no tv and green floor.
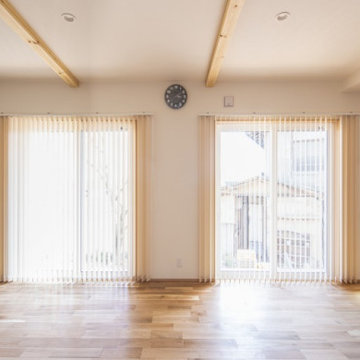
薪ストーブの世界最高峰スキャンサームをつけたい。
高性能な住宅でゆったり火を眺めて過ごすリビングをつくった。
素足に針葉樹のような温もりを感じることができるくるみの無垢フローリング。
ウォールナットをたくさんつかって落ち着いたコーディネートを。
毎日の家事が楽になる日々の暮らしを想像して。
家族のためだけの動線を考え、たったひとつ間取りを一緒に考えた。
そして、家族の想いがまたひとつカタチになりました。
外皮平均熱貫流率(UA値) : 0.46W/m2・K
断熱等性能等級 : 等級[4]
一次エネルギー消費量等級 : 等級[5]
構造計算:許容応力度計算
仕様:
長期優良住宅認定
性能向上計画認定住宅
地域型グリーン化事業(高度省エネ型)
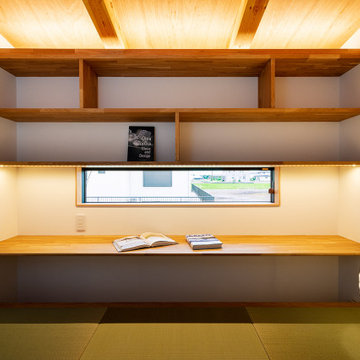
躙り口のような小さな建具から繋がる隠れ家的な書斎。家族の癒しの場です。畳に腰かけ、カウンターで読書をしながら窓から庭を眺めることができます。
Photo of a small enclosed family room in Other with a library, white walls, tatami floors, a wood stove, a tile fireplace surround, no tv, green floor, wood and wallpaper.
Photo of a small enclosed family room in Other with a library, white walls, tatami floors, a wood stove, a tile fireplace surround, no tv, green floor, wood and wallpaper.
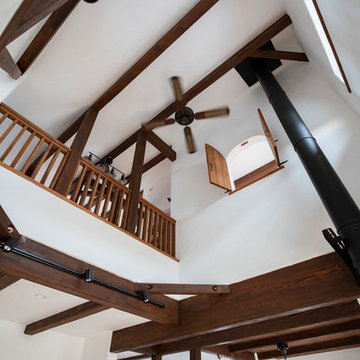
夢を叶えてくれた家000
Photo of a mid-sized asian formal open concept living room in Other with white walls, tatami floors, a corner fireplace, a tile fireplace surround, a freestanding tv and brown floor.
Photo of a mid-sized asian formal open concept living room in Other with white walls, tatami floors, a corner fireplace, a tile fireplace surround, a freestanding tv and brown floor.
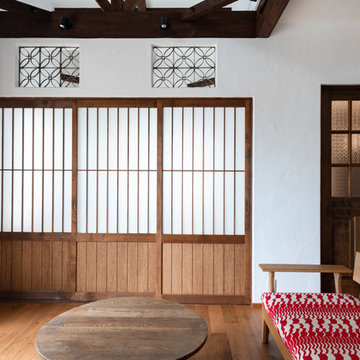
夢を叶えてくれた家000
Mid-sized asian formal open concept living room in Other with white walls, tatami floors, a corner fireplace, a tile fireplace surround, a freestanding tv and brown floor.
Mid-sized asian formal open concept living room in Other with white walls, tatami floors, a corner fireplace, a tile fireplace surround, a freestanding tv and brown floor.
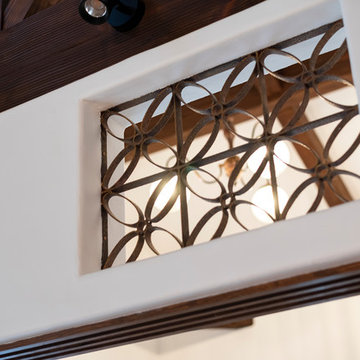
夢を叶えてくれた家000
Design ideas for a mid-sized asian formal open concept living room in Other with white walls, tatami floors, a corner fireplace, a tile fireplace surround, a freestanding tv and brown floor.
Design ideas for a mid-sized asian formal open concept living room in Other with white walls, tatami floors, a corner fireplace, a tile fireplace surround, a freestanding tv and brown floor.
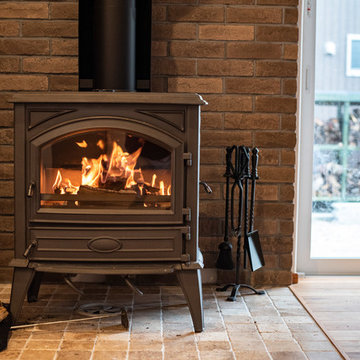
夢を叶えてくれた家000
Inspiration for a mid-sized asian formal open concept living room in Other with white walls, tatami floors, a corner fireplace, a tile fireplace surround, a freestanding tv and brown floor.
Inspiration for a mid-sized asian formal open concept living room in Other with white walls, tatami floors, a corner fireplace, a tile fireplace surround, a freestanding tv and brown floor.
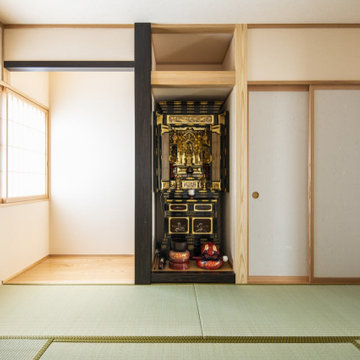
薪ストーブの世界最高峰スキャンサームをつけたい。
高性能な住宅でゆったり火を眺めて過ごすリビングをつくった。
素足に針葉樹のような温もりを感じることができるくるみの無垢フローリング。
ウォールナットをたくさんつかって落ち着いたコーディネートを。
毎日の家事が楽になる日々の暮らしを想像して。
家族のためだけの動線を考え、たったひとつ間取りを一緒に考えた。
そして、家族の想いがまたひとつカタチになりました。
外皮平均熱貫流率(UA値) : 0.46W/m2・K
断熱等性能等級 : 等級[4]
一次エネルギー消費量等級 : 等級[5]
構造計算:許容応力度計算
仕様:
長期優良住宅認定
性能向上計画認定住宅
地域型グリーン化事業(高度省エネ型)
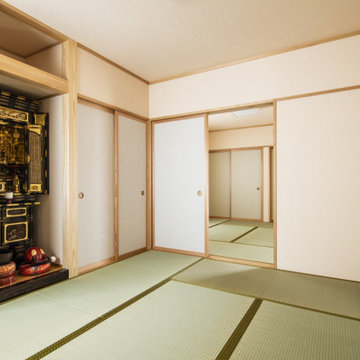
薪ストーブの世界最高峰スキャンサームをつけたい。
高性能な住宅でゆったり火を眺めて過ごすリビングをつくった。
素足に針葉樹のような温もりを感じることができるくるみの無垢フローリング。
ウォールナットをたくさんつかって落ち着いたコーディネートを。
毎日の家事が楽になる日々の暮らしを想像して。
家族のためだけの動線を考え、たったひとつ間取りを一緒に考えた。
そして、家族の想いがまたひとつカタチになりました。
外皮平均熱貫流率(UA値) : 0.46W/m2・K
断熱等性能等級 : 等級[4]
一次エネルギー消費量等級 : 等級[5]
構造計算:許容応力度計算
仕様:
長期優良住宅認定
性能向上計画認定住宅
地域型グリーン化事業(高度省エネ型)
Living Design Ideas with Tatami Floors and a Tile Fireplace Surround
1



