Living Design Ideas with a Tile Fireplace Surround
Sort by:Popular Today
141 - 160 of 48,261 photos
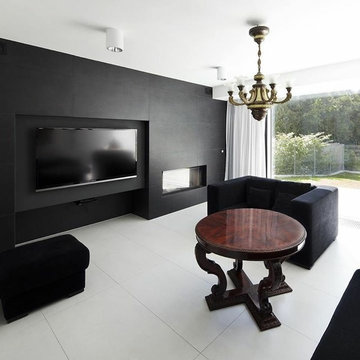
Large modern open concept family room in New York with white walls, dark hardwood floors, a tile fireplace surround, a built-in media wall, a ribbon fireplace and white floor.
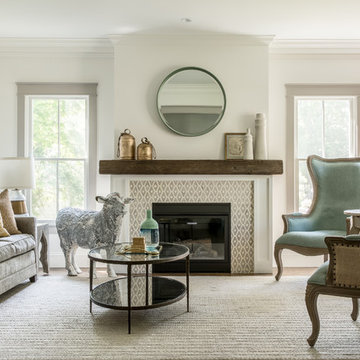
Photo by Sean Litchfield
This is an example of a transitional living room in Boston with white walls, dark hardwood floors, a standard fireplace and a tile fireplace surround.
This is an example of a transitional living room in Boston with white walls, dark hardwood floors, a standard fireplace and a tile fireplace surround.
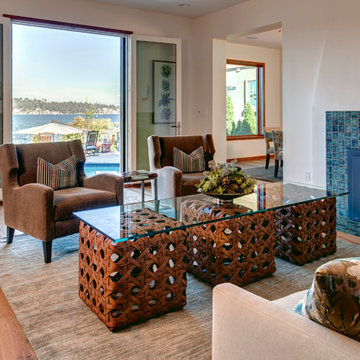
This is an example of a mid-sized mediterranean formal living room in Seattle with beige walls, light hardwood floors, a standard fireplace, a tile fireplace surround and no tv.
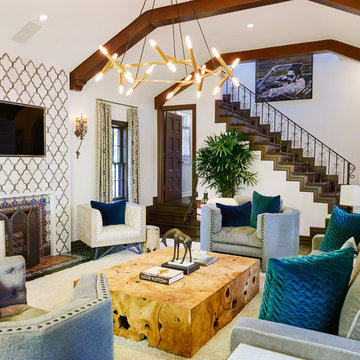
Josh Welch
Design ideas for a large transitional open concept living room in Oklahoma City with white walls, a standard fireplace, a tile fireplace surround and a wall-mounted tv.
Design ideas for a large transitional open concept living room in Oklahoma City with white walls, a standard fireplace, a tile fireplace surround and a wall-mounted tv.
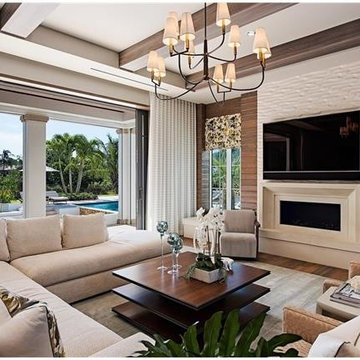
The spacious great room includes a linear gas fireplace, beam ceiling and a gourmet kitchen with double island and separate menu desk. The great room’s six panel sliders lead to a spectacular outdoor living area with fireplace, outdoor bar and kitchen and automated screens and shutters.
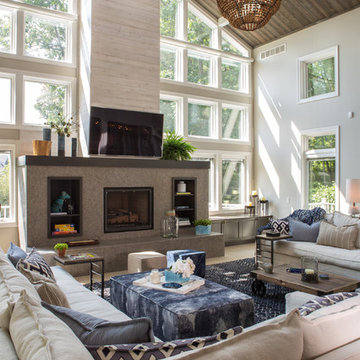
To cultivate a sense of warmth and coziness where the family will gather, we added architectural ridge beams and rustic barn wood to the ceilings and updated the fireplace with shiplap. To surprise the client with a living room that truly got the heart of who they are as a family, we created a special nook reserved just for doing puzzles—their favorite way to spend time together.
Jill Buckner Photography
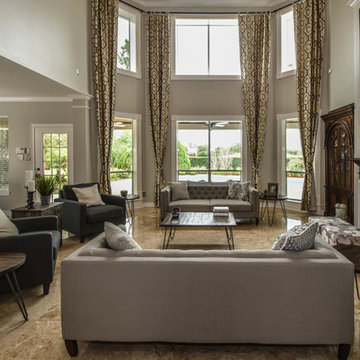
In this beautiful Houston remodel, we took on the exterior AND interior - with a new outdoor kitchen, patio cover and balcony outside and a Mid-Century Modern redesign on the inside:
"This project was really unique, not only in the extensive scope of it, but in the number of different elements needing to be coordinated with each other," says Outdoor Homescapes of Houston owner Wayne Franks. "Our entire team really rose to the challenge."
OUTSIDE
The new outdoor living space includes a 14 x 20-foot patio addition with an outdoor kitchen and balcony.
We also extended the roof over the patio between the house and the breezeway (the new section is 26 x 14 feet).
On the patio and balcony, we laid about 1,100-square foot of new hardscaping in the place of pea gravel. The new material is a gorgeous, honed-and-filled Nysa travertine tile in a Versailles pattern. We used the same tile for the new pool coping, too.
We also added French doors leading to the patio and balcony from a lower bedroom and upper game room, respectively:
The outdoor kitchen above features Southern Cream cobblestone facing and a Titanium granite countertop and raised bar.
The 8 x 12-foot, L-shaped kitchen island houses an RCS 27-inch grill, plus an RCS ice maker, lowered power burner, fridge and sink.
The outdoor ceiling is tongue-and-groove pine boards, done in the Minwax stain "Jacobean."
INSIDE
Inside, we repainted the entire house from top to bottom, including baseboards, doors, crown molding and cabinets. We also updated the lighting throughout.
"Their style before was really non-existent," says Lisha Maxey, senior designer with Outdoor Homescapes and owner of LGH Design Services in Houston.
"They did what most families do - got items when they needed them, worrying less about creating a unified style for the home."
Other than a new travertine tile floor the client had put in 6 months earlier, the space had never been updated. The drapery had been there for 15 years. And the living room had an enormous leather sectional couch that virtually filled the entire room.
In its place, we put all new, Mid-Century Modern furniture from World Market. The drapery fabric and chandelier came from High Fashion Home.
All the other new sconces and chandeliers throughout the house came from Pottery Barn and all décor accents from World Market.
The couple and their two teenaged sons got bedroom makeovers as well.
One of the sons, for instance, started with childish bunk beds and piles of books everywhere.
"We gave him a grown-up space he could enjoy well into his high school years," says Lisha.
The new bed is also from World Market.
We also updated the kitchen by removing all the old wallpaper and window blinds and adding new paint and knobs and pulls for the cabinets. (The family plans to update the backsplash later.)
The top handrail on the stairs got a coat of black paint, and we added a console table (from Kirkland's) in the downstairs hallway.
In the dining room, we painted the cabinet and mirror frames black and added new drapes, but kept the existing furniture and flooring.
"I'm just so pleased with how it turned out - especially Lisha's coordination of all the materials and finishes," says Wayne. "But as a full-service outdoor design team, this is what we do, and our all our great reviews are telling us we're doing it well."
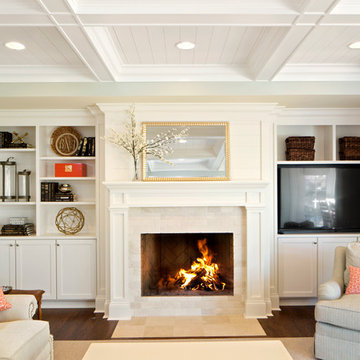
Greg Grupenhof
Inspiration for a large traditional enclosed family room in Cincinnati with dark hardwood floors, a standard fireplace, a tile fireplace surround, a built-in media wall, blue walls and brown floor.
Inspiration for a large traditional enclosed family room in Cincinnati with dark hardwood floors, a standard fireplace, a tile fireplace surround, a built-in media wall, blue walls and brown floor.
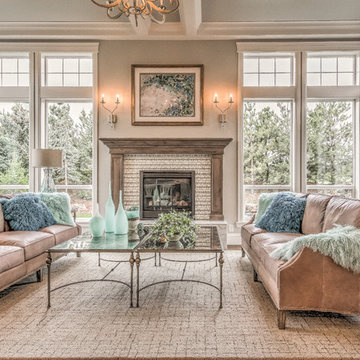
Inspiration for a mid-sized traditional open concept living room in Boise with beige walls, dark hardwood floors, a standard fireplace, a tile fireplace surround, no tv and brown floor.
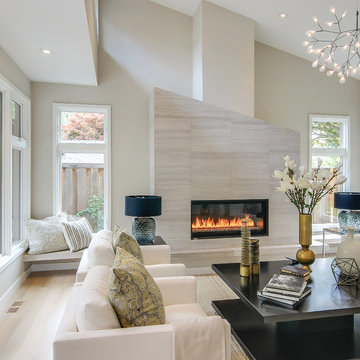
Inspiration for a large contemporary formal enclosed living room in San Francisco with beige walls, light hardwood floors, a tile fireplace surround, a ribbon fireplace, no tv and beige floor.
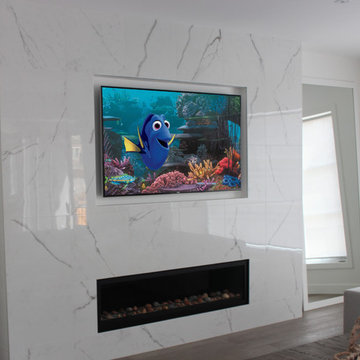
60" TV nicely tucked into a recess above a modern fireplace
This is an example of a large modern open concept family room in Calgary with white walls, vinyl floors, a ribbon fireplace, a tile fireplace surround, a wall-mounted tv and brown floor.
This is an example of a large modern open concept family room in Calgary with white walls, vinyl floors, a ribbon fireplace, a tile fireplace surround, a wall-mounted tv and brown floor.
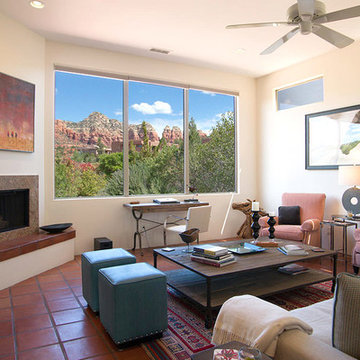
Photo of a mid-sized enclosed living room in Vancouver with white walls, terra-cotta floors, no fireplace, a tile fireplace surround and a wall-mounted tv.
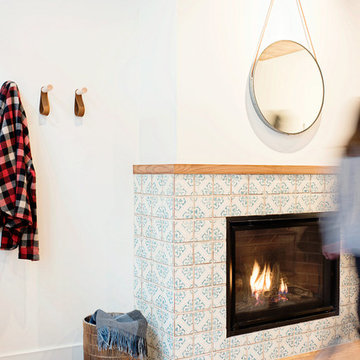
Hired mid demolition, Regan Baker Design Inc. partnered with the first-time home owners and construction team to help bring this two-bedroom two-bath condo some classic casual character. Cabinetry design, finish selection, furniture and accessories were all designed and implemented within a 6-month period. To add interest in the living room RBD added white oak paneling with a v-groove to the ceiling and clad the fireplace in a terra cotta tile. The space is completed with a Burning Man inspired painting made for the client by her sister!
Contractor: McGowan Builders
Photography: Sarah Heibenstreit of Modern Kids Co.
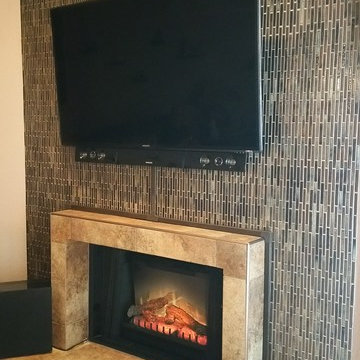
Chris Golden
Photo of a transitional living room in Phoenix with beige walls, carpet, a standard fireplace and a tile fireplace surround.
Photo of a transitional living room in Phoenix with beige walls, carpet, a standard fireplace and a tile fireplace surround.
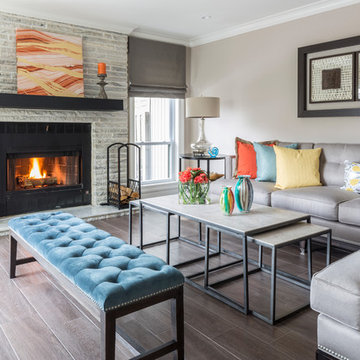
Jennifer Scully Designs
Design ideas for a transitional formal living room in New York with beige walls, dark hardwood floors, a standard fireplace and a tile fireplace surround.
Design ideas for a transitional formal living room in New York with beige walls, dark hardwood floors, a standard fireplace and a tile fireplace surround.
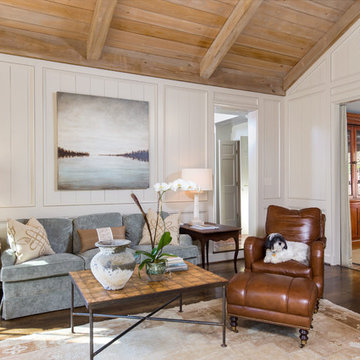
Brendon Pinola
Photo of a large formal open concept living room in Birmingham with white walls, dark hardwood floors, a standard fireplace, a tile fireplace surround, no tv and brown floor.
Photo of a large formal open concept living room in Birmingham with white walls, dark hardwood floors, a standard fireplace, a tile fireplace surround, no tv and brown floor.
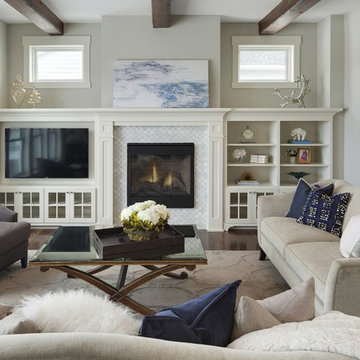
Spacecrafting
Design ideas for a mid-sized transitional open concept living room in Minneapolis with grey walls, dark hardwood floors, a standard fireplace, a tile fireplace surround and a built-in media wall.
Design ideas for a mid-sized transitional open concept living room in Minneapolis with grey walls, dark hardwood floors, a standard fireplace, a tile fireplace surround and a built-in media wall.
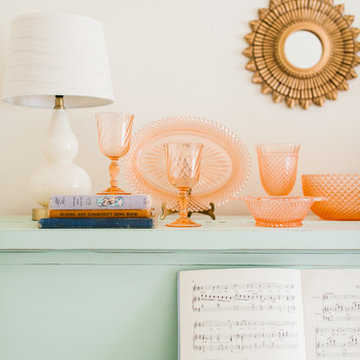
Brittany Lauren
Photo of a small eclectic enclosed living room in Portland with a music area, beige walls, a standard fireplace, a tile fireplace surround and no tv.
Photo of a small eclectic enclosed living room in Portland with a music area, beige walls, a standard fireplace, a tile fireplace surround and no tv.
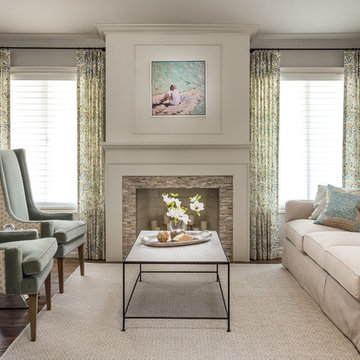
Modern Classic Coastal Living room with an inviting seating arrangement. Classic paisley drapes with iron drapery hardware against Sherwin-Williams Lattice grey paint color SW 7654. Keep it classic - Despite being a thoroughly traditional aesthetic wing back chairs fit perfectly with modern marble table.
An Inspiration for a classic living room in San Diego with grey, beige, turquoise, blue colour combination.
Sand Kasl Imaging
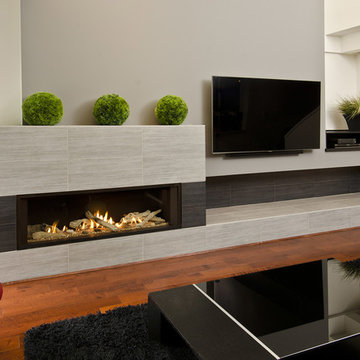
Photo of a large modern open concept living room in Portland with grey walls, dark hardwood floors, a ribbon fireplace, a tile fireplace surround and a wall-mounted tv.
Living Design Ideas with a Tile Fireplace Surround
8