All Fireplace Surrounds Shiplap Walls Living Design Ideas
Refine by:
Budget
Sort by:Popular Today
1 - 20 of 223 photos
Item 1 of 3
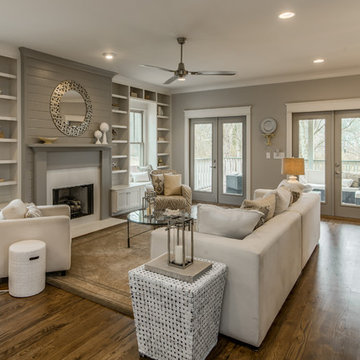
Inspiration for a mid-sized transitional formal open concept living room in Nashville with grey walls, medium hardwood floors, a standard fireplace and no tv.
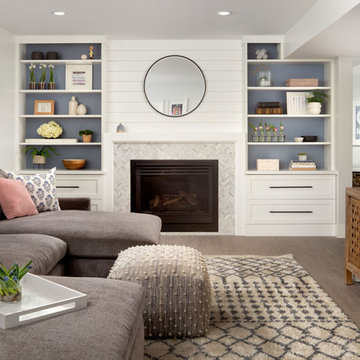
Design ideas for a transitional family room in DC Metro with white walls, a standard fireplace, a tile fireplace surround, brown floor and planked wall panelling.
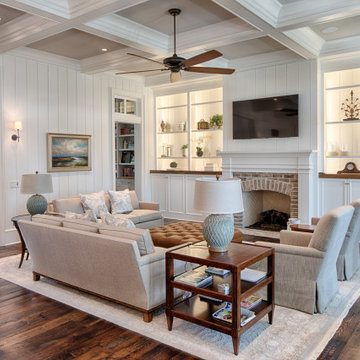
Transitional living room in Atlanta with white walls, dark hardwood floors, a standard fireplace, a brick fireplace surround and brown floor.
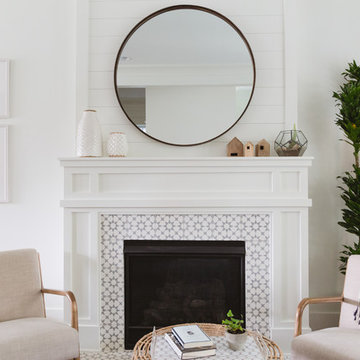
Photo: Rachel Loewen © 2018 Houzz
Beach style open concept living room in Chicago with white walls, a standard fireplace and a tile fireplace surround.
Beach style open concept living room in Chicago with white walls, a standard fireplace and a tile fireplace surround.
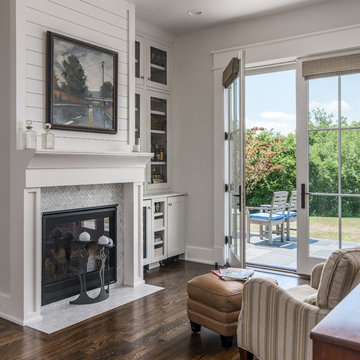
This sitting room + bar is the perfect place to relax and curl up with a good book.
Photography: Garett + Carrie Buell of Studiobuell/ studiobuell.com
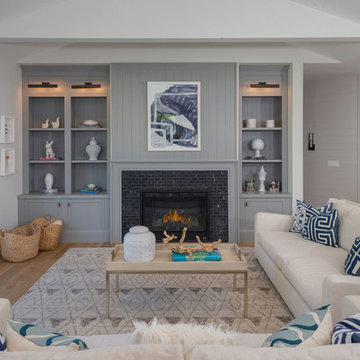
This is an example of a large beach style formal open concept living room in Los Angeles with grey walls, medium hardwood floors, a standard fireplace, a tile fireplace surround, brown floor and no tv.
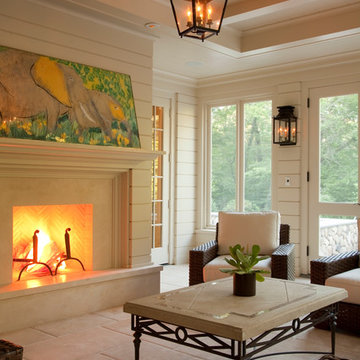
Photos by Marcus Gleysteen
This is an example of a traditional sunroom in Boston with a standard fireplace, a stone fireplace surround, a standard ceiling and beige floor.
This is an example of a traditional sunroom in Boston with a standard fireplace, a stone fireplace surround, a standard ceiling and beige floor.
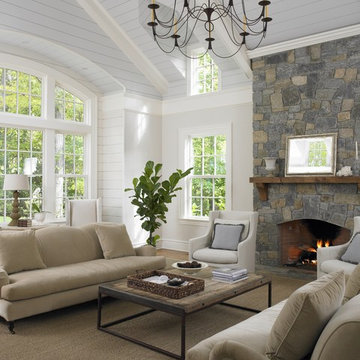
Family room with vaulted ceiling, photo by Nancy Elizabeth Hill
Photo of a traditional living room in New York with beige walls, a standard fireplace and a stone fireplace surround.
Photo of a traditional living room in New York with beige walls, a standard fireplace and a stone fireplace surround.
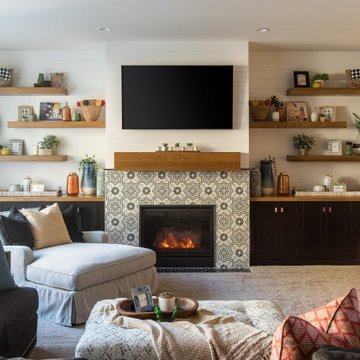
Photo of a transitional living room in Salt Lake City with white walls, carpet, a standard fireplace, a tile fireplace surround, a wall-mounted tv and grey floor.
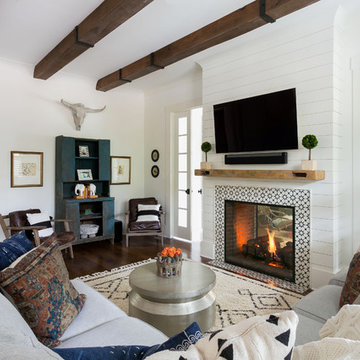
Inspiration for a beach style living room in Charleston with white walls, dark hardwood floors, a two-sided fireplace, a tile fireplace surround, a wall-mounted tv and brown floor.
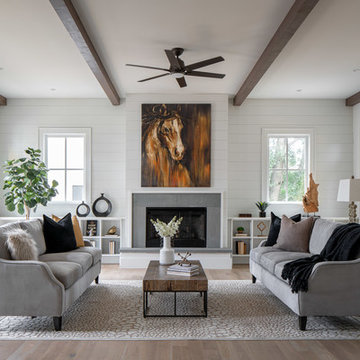
Design ideas for a country living room in Atlanta with white walls, medium hardwood floors, a standard fireplace, a tile fireplace surround and brown floor.
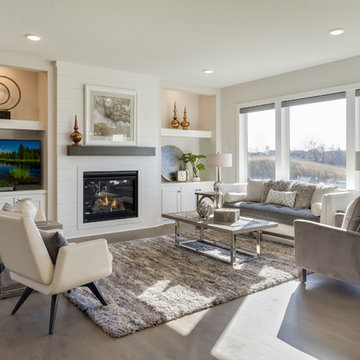
This Great Room features one of our most popular fireplace designs with shiplap, a modern mantel and optional built -in cabinets with drywall shelves.
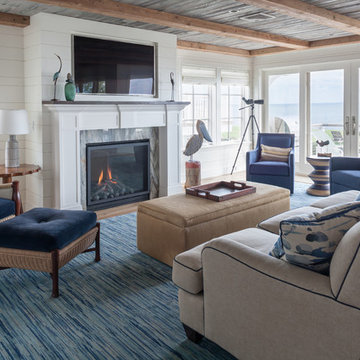
Sequined Asphault Studio
Beach style open concept living room in Bridgeport with white walls, medium hardwood floors, a standard fireplace, a stone fireplace surround and brown floor.
Beach style open concept living room in Bridgeport with white walls, medium hardwood floors, a standard fireplace, a stone fireplace surround and brown floor.
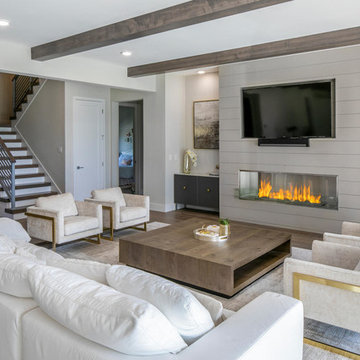
Inspiration for an expansive modern open concept living room in Tampa with white walls, medium hardwood floors, a wood fireplace surround, a wall-mounted tv, brown floor and a ribbon fireplace.
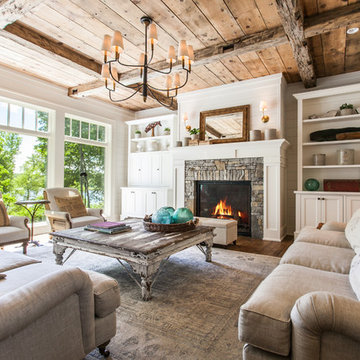
The client’s coastal New England roots inspired this Shingle style design for a lakefront lot. With a background in interior design, her ideas strongly influenced the process, presenting both challenge and reward in executing her exact vision. Vintage coastal style grounds a thoroughly modern open floor plan, designed to house a busy family with three active children. A primary focus was the kitchen, and more importantly, the butler’s pantry tucked behind it. Flowing logically from the garage entry and mudroom, and with two access points from the main kitchen, it fulfills the utilitarian functions of storage and prep, leaving the main kitchen free to shine as an integral part of the open living area.
An ARDA for Custom Home Design goes to
Royal Oaks Design
Designer: Kieran Liebl
From: Oakdale, Minnesota
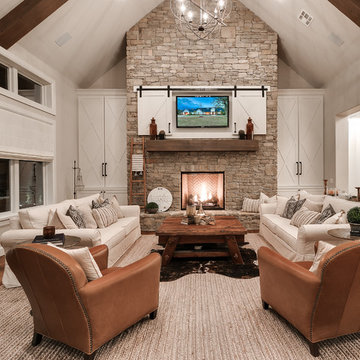
This is an example of a country open concept family room in Oklahoma City with beige walls, light hardwood floors, a standard fireplace, a stone fireplace surround, a wall-mounted tv and beige floor.
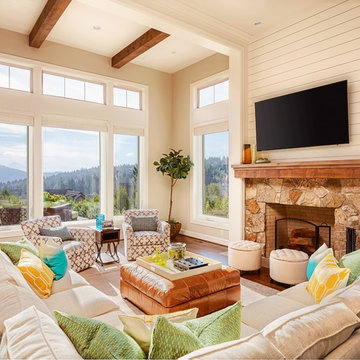
This is an example of a country living room in Austin with beige walls, dark hardwood floors, a standard fireplace, a stone fireplace surround and brown floor.
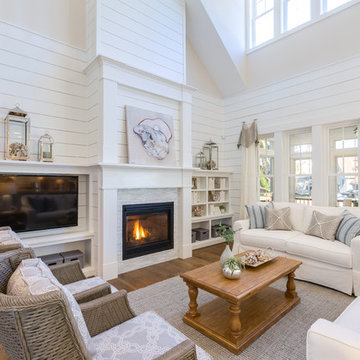
Inspiration for a beach style enclosed family room in Other with white walls, medium hardwood floors, a standard fireplace, a stone fireplace surround, a wall-mounted tv and brown floor.
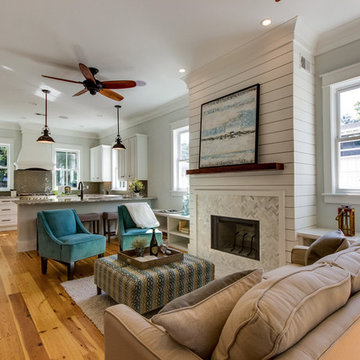
Inspiration for a beach style formal open concept living room in Charleston with light hardwood floors, grey walls, a standard fireplace and a tile fireplace surround.
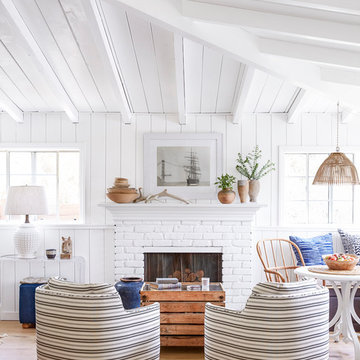
Inspiration for a small beach style open concept living room in Los Angeles with white walls, light hardwood floors, a standard fireplace, a brick fireplace surround and no tv.
All Fireplace Surrounds Shiplap Walls Living Design Ideas
1



