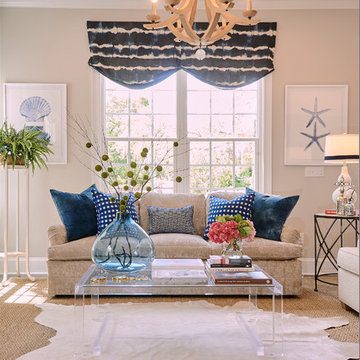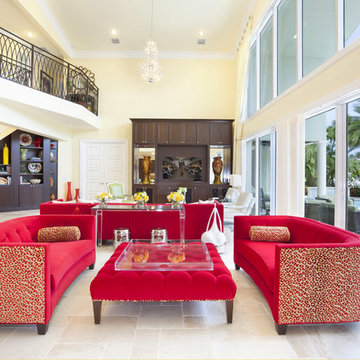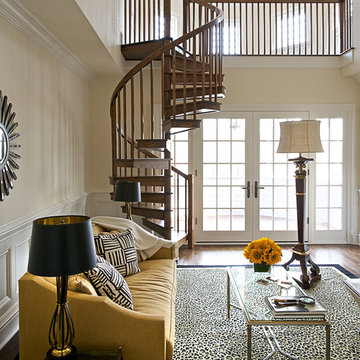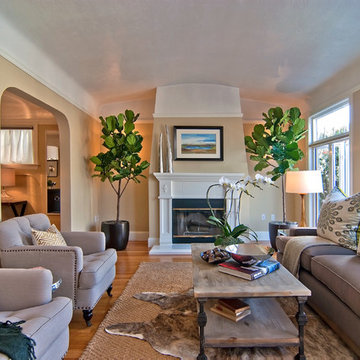Animal Prints Living Design Ideas with Beige Walls
Refine by:
Budget
Sort by:Popular Today
21 - 40 of 140 photos
Item 1 of 3
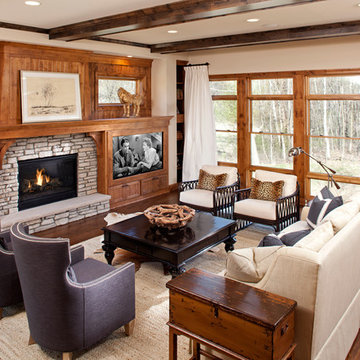
Dramatic two-story abounding with creative new ideas all tied together with traditional style. A blend of custom timber beam and a splash of Scandinavian detail on the exterior continue inside with extensive architectural trim detail and design. Unique blend of paint colors, stain detail, oversized crown molding detail lends itself to a partnership between traditional elegance and rustic warmth.
Highlights Include:
• ‘Café Counter’ with upholstered benches, custom walnut table all set into the Carrara marble center island
• Herringbone inlaid hardwood floor
• 18”+ cove molding
• Children’s bedroom suite with French door entrance
• Library with pergola covered porch,
• Second floor laundry suite with
• Walk behind bar in lower level with adjoining wine room
• 3 beautifully detailed fireplaces – brick surround and inlay, custom mantels
• Large mudroom with ‘homework center’
• Extensive column detail throughout
• Curved staircase detail with wrought iron rail
• Quarter sawn white oak random width floor
• Wolf & Subzero appliances
• All Kohler plumbing fixtures
• Walk-in pantry
• Generously sized and detailed custom cabinetry
• 5 bedroom, 5 bathroom
• 3 car garage
• Knotty alder 8” doors on main level
• Unique roof lines, as well as shake and board & batten exterior detail
• Just under 5,300 finished square feet
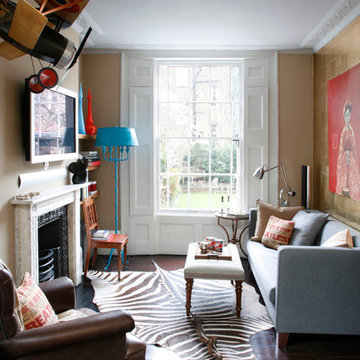
Alison Hammond
Design ideas for a traditional formal living room in London with beige walls, a standard fireplace, a stone fireplace surround, a wall-mounted tv and brown floor.
Design ideas for a traditional formal living room in London with beige walls, a standard fireplace, a stone fireplace surround, a wall-mounted tv and brown floor.
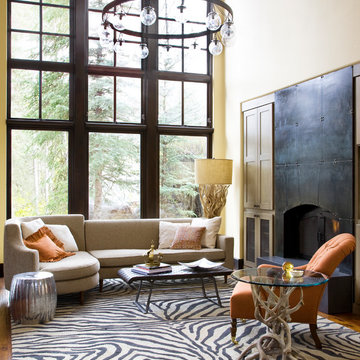
This is an example of a contemporary living room in Denver with beige walls and a standard fireplace.
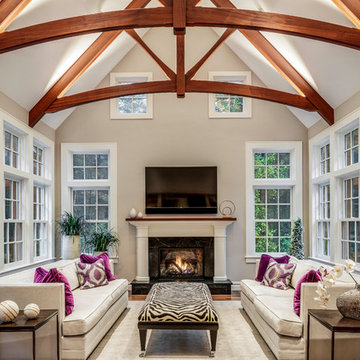
Inspiration for a large transitional open concept living room in Boston with beige walls, a standard fireplace, a wood fireplace surround, a wall-mounted tv, brown floor and dark hardwood floors.
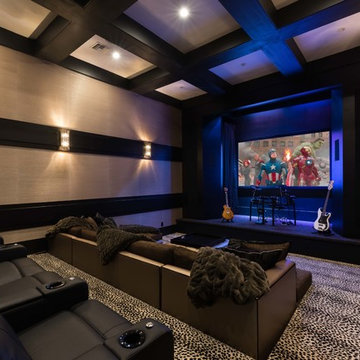
Russell Hart - Orlando Interior Photography
Design ideas for a large contemporary home theatre in Orlando with beige walls, carpet, a built-in media wall and multi-coloured floor.
Design ideas for a large contemporary home theatre in Orlando with beige walls, carpet, a built-in media wall and multi-coloured floor.
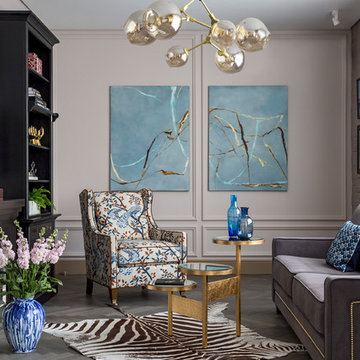
Евгений Кулибаба
Photo of a transitional formal open concept living room in Moscow with beige walls, dark hardwood floors and grey floor.
Photo of a transitional formal open concept living room in Moscow with beige walls, dark hardwood floors and grey floor.
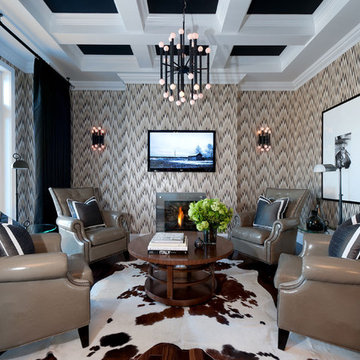
D&M Images
Mid-sized contemporary enclosed living room in Other with beige walls and a wall-mounted tv.
Mid-sized contemporary enclosed living room in Other with beige walls and a wall-mounted tv.
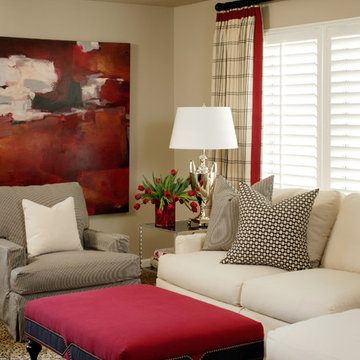
Inspiration for a mid-sized contemporary open concept living room in Little Rock with beige walls and carpet.
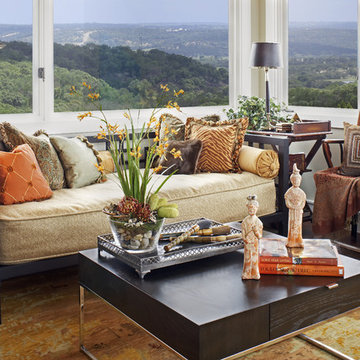
This showhouse space was a unique 3rd floor space with a lot of light and beautiful views. It made for a great studio space or sitting area. A small wet bar makes an interesting area in a tight space. A mix of traditional details and more modern furniture, art and fabrics make an interesting combination. Photography by Coles Hairston.
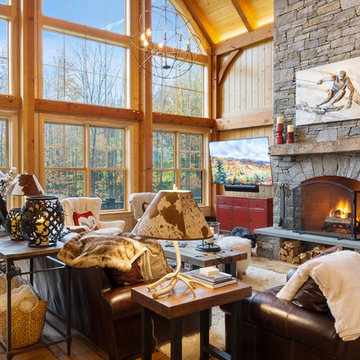
Crown Point Builders, Inc. | Décor by Pottery Barn at Evergreen Walk | Photography by Wicked Awesome 3D | Bathroom and Kitchen Design by Amy Michaud, Brownstone Designs
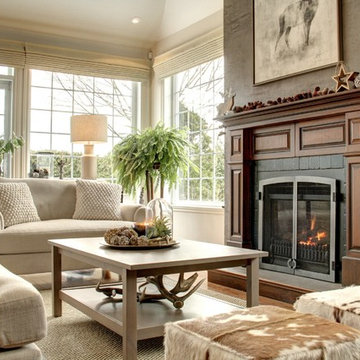
Lyne Brunet
Inspiration for a large transitional formal open concept living room in Montreal with beige walls, medium hardwood floors, a standard fireplace, a wood fireplace surround and brown floor.
Inspiration for a large transitional formal open concept living room in Montreal with beige walls, medium hardwood floors, a standard fireplace, a wood fireplace surround and brown floor.
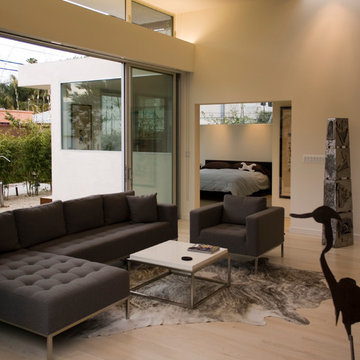
TPA Architecture
Photo of a modern living room in Los Angeles with beige walls and light hardwood floors.
Photo of a modern living room in Los Angeles with beige walls and light hardwood floors.
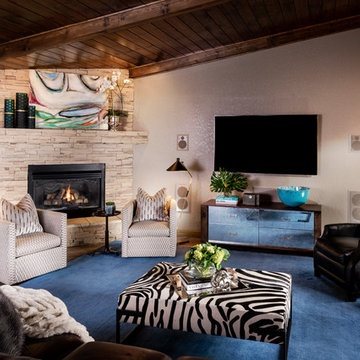
This is an example of an expansive transitional open concept family room in Other with a game room, beige walls, dark hardwood floors, a corner fireplace, a stone fireplace surround, a wall-mounted tv and brown floor.
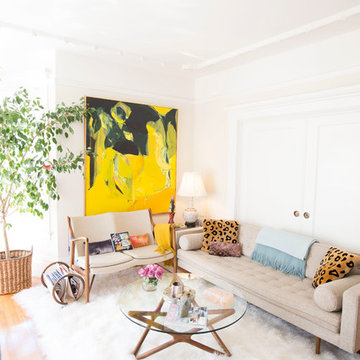
Claire Callagy
Photo of a small midcentury formal enclosed living room in Los Angeles with beige walls and light hardwood floors.
Photo of a small midcentury formal enclosed living room in Los Angeles with beige walls and light hardwood floors.
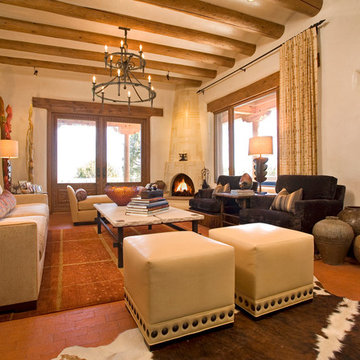
Interior Design Lisa Samuel
Furniture Design Lisa Samuel
Fireplace by Ursula Bolimowski
Photo by Daniel Nadelbach
This is an example of a large mediterranean formal open concept living room in Albuquerque with beige walls, brick floors, a corner fireplace and no tv.
This is an example of a large mediterranean formal open concept living room in Albuquerque with beige walls, brick floors, a corner fireplace and no tv.
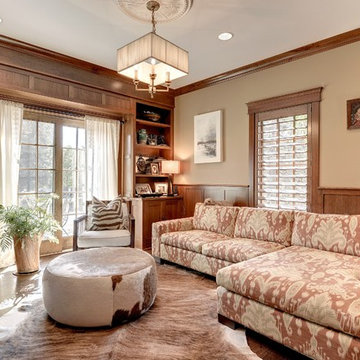
mike mccaw
Arts and crafts enclosed living room in Minneapolis with beige walls and medium hardwood floors.
Arts and crafts enclosed living room in Minneapolis with beige walls and medium hardwood floors.
Animal Prints Living Design Ideas with Beige Walls
2




