Living Design Ideas with Exposed Beam and Brick Walls
Refine by:
Budget
Sort by:Popular Today
1 - 20 of 572 photos
Item 1 of 3
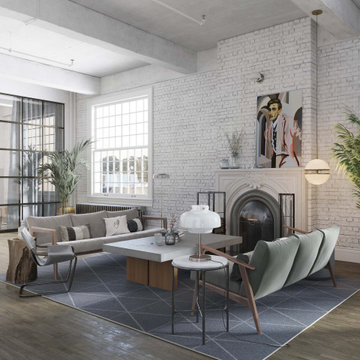
Enter a realm of sophistication in this living room masterpiece, artfully designed by Arsight in a stylish Chelsea apartment, New York City. Scandinavian armchairs, poised on parquet flooring, invite a moment's rest, while the exposed brick wall and ceiling radiate a timeless allure. A plush rug anchors the space, beautifully accented by curated mental art and a cozy fireplace. Lose yourself in the lavish white setting, bathed in light from a pendant lamp, and seek comfort on the inviting sofa and armchair in this open, well-lit, and welcoming retreat.

This is an example of a transitional open concept living room in Salt Lake City with white walls, light hardwood floors, a standard fireplace, beige floor, exposed beam, vaulted and brick walls.
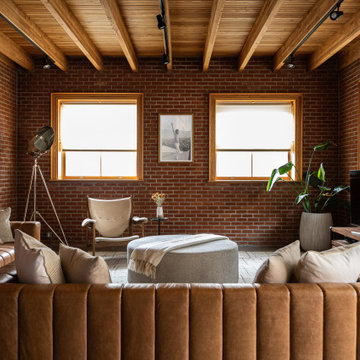
Interior Design by Materials + Methods Design.
Inspiration for an industrial open concept living room in New York with red walls, concrete floors, a freestanding tv, grey floor, exposed beam, wood and brick walls.
Inspiration for an industrial open concept living room in New York with red walls, concrete floors, a freestanding tv, grey floor, exposed beam, wood and brick walls.

Design ideas for a large country formal enclosed living room in Gloucestershire with beige walls, painted wood floors, a wood stove, a brick fireplace surround, brown floor, exposed beam and brick walls.
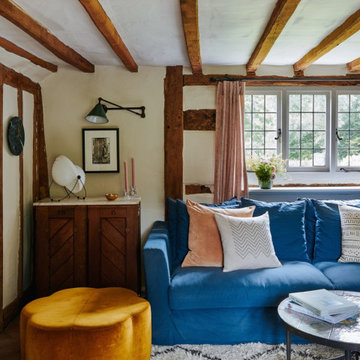
We completed a full refurbishment and the interior design of this cosy 'snug' in this country period home in Hampshire.
Design ideas for a mid-sized country enclosed living room in Hampshire with a library, grey walls, medium hardwood floors, a wood stove, a brick fireplace surround, a wall-mounted tv, brown floor, exposed beam and brick walls.
Design ideas for a mid-sized country enclosed living room in Hampshire with a library, grey walls, medium hardwood floors, a wood stove, a brick fireplace surround, a wall-mounted tv, brown floor, exposed beam and brick walls.

Unificamos el espacio de salón comedor y cocina para ganar amplitud, zona de juegos y multitarea.
Aislamos la pared que nos separa con el vecino, para ganar privacidad y confort térmico. Apostamos para revestir esta pared con ladrillo manual auténtico.
La climatización para los meses más calurosos la aportamos con ventiladores muy silenciosos y eficientes.
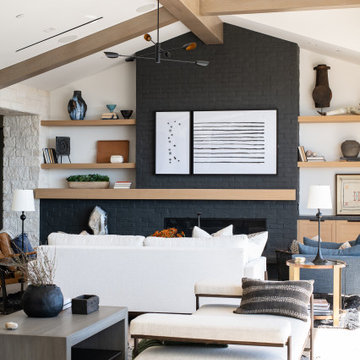
Beach style open concept living room in Orange County with white walls, light hardwood floors, a standard fireplace, a brick fireplace surround, no tv, exposed beam and brick walls.
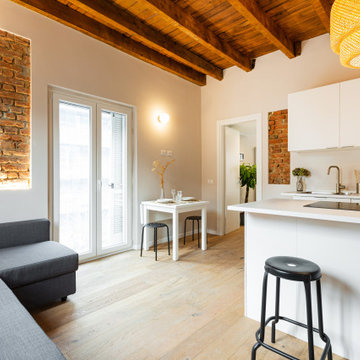
La stanza principale, che costituisce anche l'ingresso, è il soggiorno. Un unico ambiente con divano letto con chaise longue verso la porta-finestra e con angolo pranzo-relax verso la cucina.
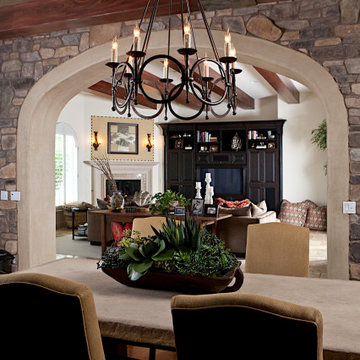
New furnishings for music loving living room and dining room.
Inspiration for a large mediterranean open concept living room in Las Vegas with white walls, medium hardwood floors, brown floor, exposed beam and brick walls.
Inspiration for a large mediterranean open concept living room in Las Vegas with white walls, medium hardwood floors, brown floor, exposed beam and brick walls.
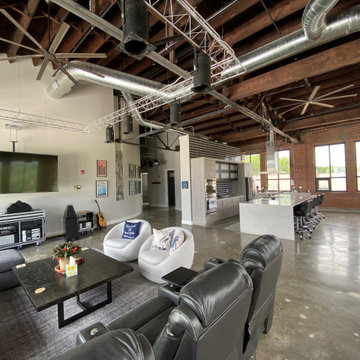
Open concept kitchen and living area
Photo of an expansive industrial loft-style living room in Kansas City with grey walls, concrete floors, a wall-mounted tv, grey floor, exposed beam and brick walls.
Photo of an expansive industrial loft-style living room in Kansas City with grey walls, concrete floors, a wall-mounted tv, grey floor, exposed beam and brick walls.

Photo of a mid-sized industrial loft-style living room in Other with white walls, medium hardwood floors, a standard fireplace, a concrete fireplace surround, brown floor, exposed beam and brick walls.

Organic Contemporary Design in an Industrial Setting… Organic Contemporary elements in an industrial building is a natural fit. Turner Design Firm designers Tessea McCrary and Jeanine Turner created a warm inviting home in the iconic Silo Point Luxury Condominiums.
Industrial Features Enhanced… Neutral stacked stone tiles work perfectly to enhance the original structural exposed steel beams. Our lighting selection were chosen to mimic the structural elements. Charred wood, natural walnut and steel-look tiles were all chosen as a gesture to the industrial era’s use of raw materials.
Creating a Cohesive Look with Furnishings and Accessories… Designer Tessea McCrary added luster with curated furnishings, fixtures and accessories. Her selections of color and texture using a pallet of cream, grey and walnut wood with a hint of blue and black created an updated classic contemporary look complimenting the industrial vide.
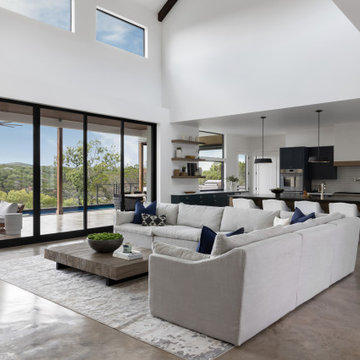
This is an example of a large scandinavian open concept living room in Austin with white walls, a stone fireplace surround, grey floor, exposed beam and brick walls.
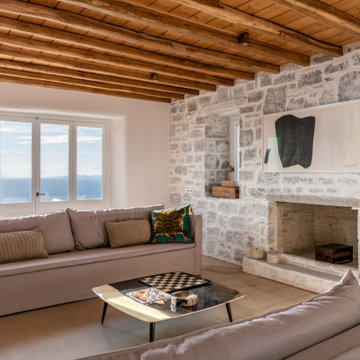
Inspiration for a mediterranean living room in Other with a standard fireplace, a stone fireplace surround, wood, exposed beam, brick walls, white walls and grey floor.
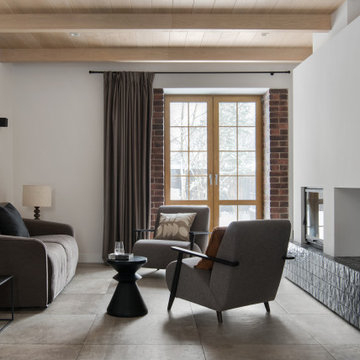
Photo of a mid-sized contemporary living room in Moscow with a library, white walls, porcelain floors, a standard fireplace, a tile fireplace surround, grey floor, exposed beam and brick walls.
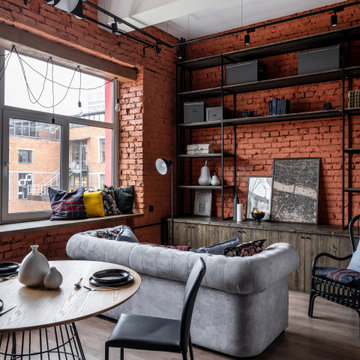
Small industrial living room in Moscow with red walls, dark hardwood floors, brown floor, exposed beam and brick walls.
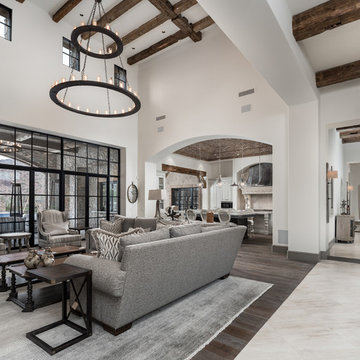
We love these arched entryways, vaulted ceilings, exposed beams, and wood flooring.
Design ideas for an expansive country open concept family room in Phoenix with multi-coloured walls, dark hardwood floors, a standard fireplace, a stone fireplace surround, a wall-mounted tv, multi-coloured floor, exposed beam and brick walls.
Design ideas for an expansive country open concept family room in Phoenix with multi-coloured walls, dark hardwood floors, a standard fireplace, a stone fireplace surround, a wall-mounted tv, multi-coloured floor, exposed beam and brick walls.
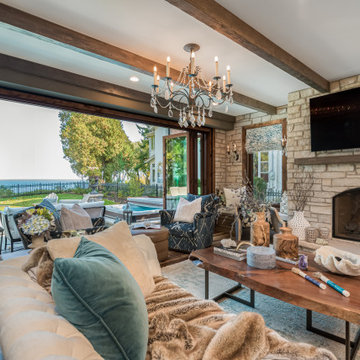
Inspiration for a mid-sized transitional open concept family room in Milwaukee with grey walls, medium hardwood floors, a standard fireplace, a stone fireplace surround, a wall-mounted tv, multi-coloured floor, exposed beam and brick walls.

Photo of a large open concept living room in Dallas with a home bar, white walls, vinyl floors, a wood stove, a brick fireplace surround, a wall-mounted tv, multi-coloured floor, exposed beam and brick walls.
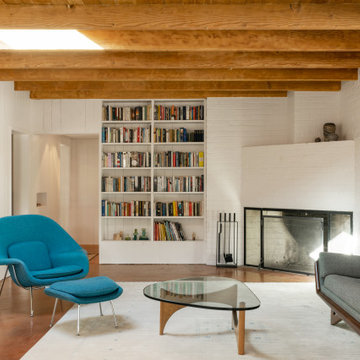
This is an example of a living room in Phoenix with white walls, concrete floors, a corner fireplace, a brick fireplace surround, brown floor, exposed beam, brick walls and planked wall panelling.
Living Design Ideas with Exposed Beam and Brick Walls
1



