Living Design Ideas with Brick Walls
Refine by:
Budget
Sort by:Popular Today
1 - 18 of 18 photos
Item 1 of 3
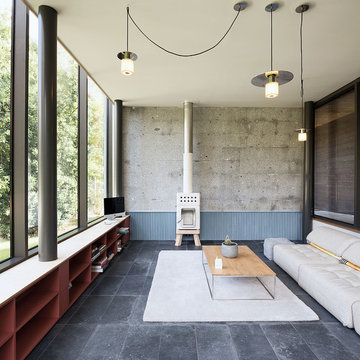
David Cousin Marsy
Inspiration for a mid-sized industrial open concept family room in Paris with grey walls, ceramic floors, a wood stove, a corner tv, grey floor and brick walls.
Inspiration for a mid-sized industrial open concept family room in Paris with grey walls, ceramic floors, a wood stove, a corner tv, grey floor and brick walls.
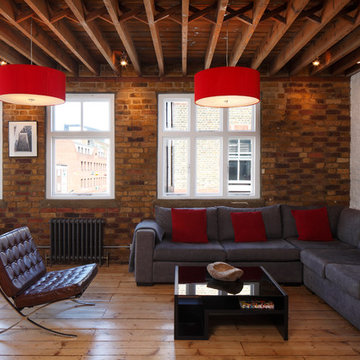
Whitecross Street is our renovation and rooftop extension of a former Victorian industrial building in East London, previously used by Rolling Stones Guitarist Ronnie Wood as his painting Studio.
Our renovation transformed it into a luxury, three bedroom / two and a half bathroom city apartment with an art gallery on the ground floor and an expansive roof terrace above.
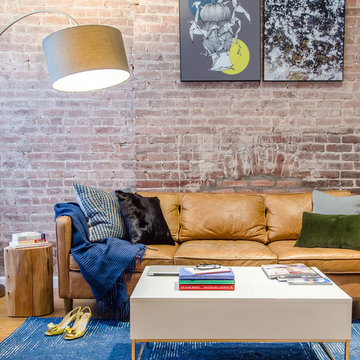
Design ideas for a mid-sized industrial enclosed living room in New York with red walls, medium hardwood floors, no fireplace, no tv and brick walls.

Inspiration for a large industrial open concept living room in Paris with a hanging fireplace, white walls, light hardwood floors, no tv, beige floor, exposed beam and brick walls.
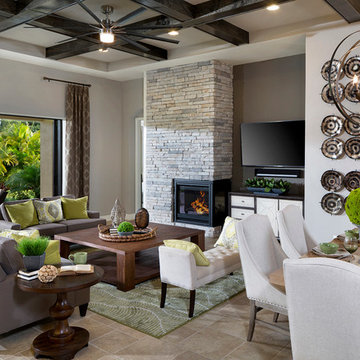
Relaxed elegance is achieved in this family room, through a thoughtful blend of natural textures, shades of green, and cozy furnishings.
Photo of a transitional open concept family room in Tampa with grey walls, porcelain floors, a corner fireplace, a stone fireplace surround, beige floor and brick walls.
Photo of a transitional open concept family room in Tampa with grey walls, porcelain floors, a corner fireplace, a stone fireplace surround, beige floor and brick walls.
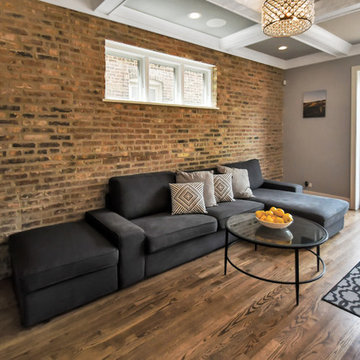
Chicago 2-flat deconversion to single family in the Lincoln Square neighborhood. Complete gut re-hab of existing masonry building by Follyn Builders to create custom luxury single family home. Family room is open to the kitchen and once WAS the kitchen in the original 2-flat! Original Chicago common brick wall was left exposed.
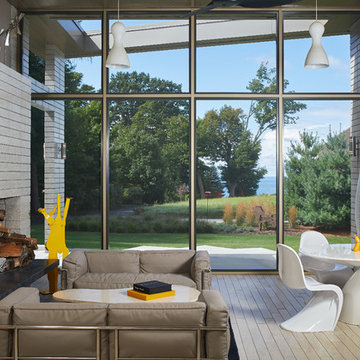
Inspiration for a midcentury open concept living room with grey walls, light hardwood floors, a standard fireplace, a brick fireplace surround, no tv, beige floor and brick walls.
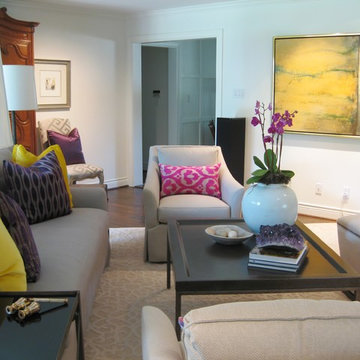
A garage was turned into a game room, and the living room was converted into a dining room - all changes consistent with today's lifestyles. Current trends, such as the use of gray neutrals, darker wood floors, and raising the ceiling where economical were completed to make this home one to enjoy for years to come.
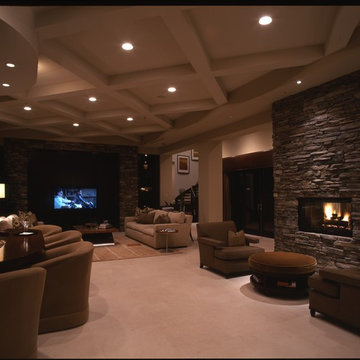
Design ideas for an expansive contemporary formal open concept living room in Las Vegas with brown walls, carpet, a corner fireplace, a stone fireplace surround, a wall-mounted tv, beige floor, vaulted and brick walls.
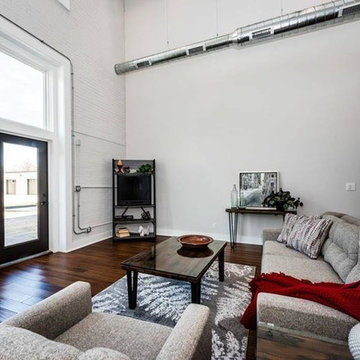
Photo of a mid-sized contemporary open concept living room in Other with white walls, dark hardwood floors, no fireplace, a freestanding tv, brown floor and brick walls.
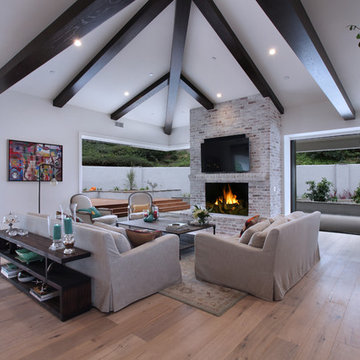
Large contemporary open concept family room in Orange County with white walls, light hardwood floors, a standard fireplace, a brick fireplace surround, a wall-mounted tv, beige floor, vaulted and brick walls.
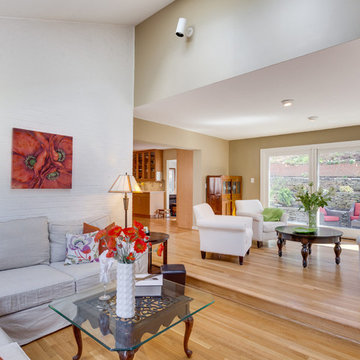
Photographs provided by Ashley Sullivan, Exposurely.
Design ideas for a large contemporary open concept living room in DC Metro with beige walls, light hardwood floors, beige floor, vaulted and brick walls.
Design ideas for a large contemporary open concept living room in DC Metro with beige walls, light hardwood floors, beige floor, vaulted and brick walls.
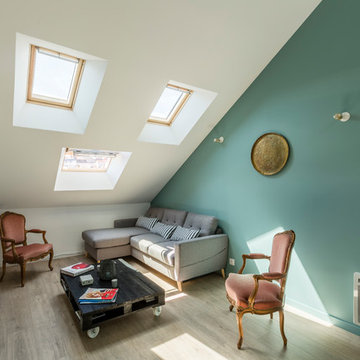
Inspiration for a mid-sized contemporary loft-style living room in Nantes with green walls, light hardwood floors, no fireplace, a freestanding tv, beige floor and brick walls.
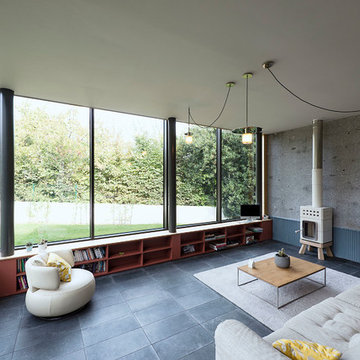
David Cousin Marsy
Photo of a mid-sized industrial open concept family room in Paris with a library, grey walls, ceramic floors, a wood stove, a corner tv, grey floor and brick walls.
Photo of a mid-sized industrial open concept family room in Paris with a library, grey walls, ceramic floors, a wood stove, a corner tv, grey floor and brick walls.
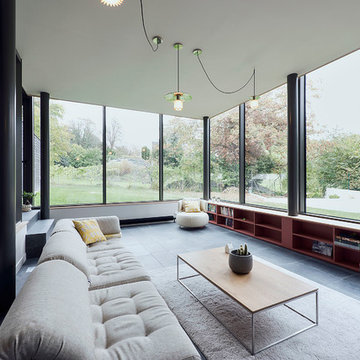
salon avec poêle à bois
This is an example of a mid-sized industrial open concept family room in Paris with a library, grey walls, ceramic floors, a wood stove, a corner tv, grey floor and brick walls.
This is an example of a mid-sized industrial open concept family room in Paris with a library, grey walls, ceramic floors, a wood stove, a corner tv, grey floor and brick walls.
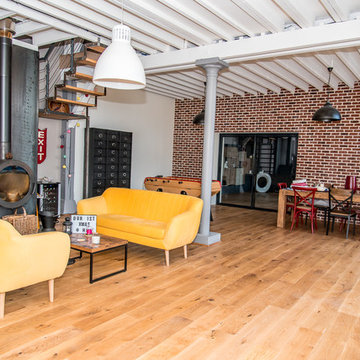
Design ideas for a large industrial open concept living room in Paris with white walls, light hardwood floors, a hanging fireplace, no tv, beige floor, exposed beam and brick walls.
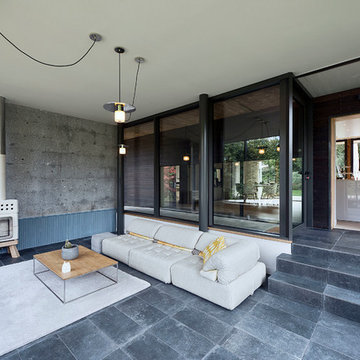
salon avec poêle à bois
Inspiration for a mid-sized industrial open concept family room in Paris with a library, grey walls, ceramic floors, a wood stove, a corner tv, grey floor and brick walls.
Inspiration for a mid-sized industrial open concept family room in Paris with a library, grey walls, ceramic floors, a wood stove, a corner tv, grey floor and brick walls.
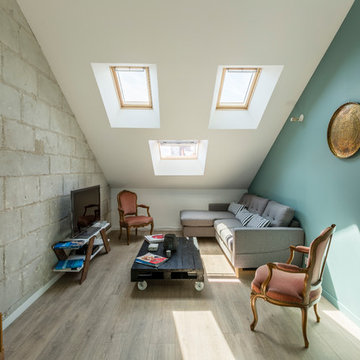
This is an example of a mid-sized contemporary loft-style living room in Nantes with green walls, light hardwood floors, no fireplace, a freestanding tv, beige floor and brick walls.
Living Design Ideas with Brick Walls
1



