Living Design Ideas with Brown Walls and Planked Wall Panelling
Refine by:
Budget
Sort by:Popular Today
1 - 20 of 48 photos
Item 1 of 3
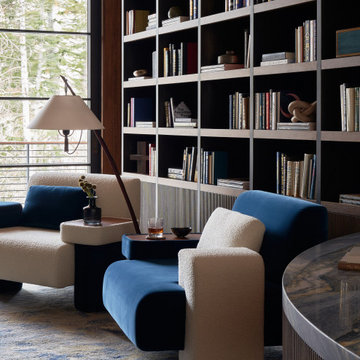
Inspiration for an expansive modern open concept living room in Salt Lake City with a library, brown walls, carpet, a standard fireplace, brown floor, wood and planked wall panelling.

Design ideas for a large beach style enclosed family room in New York with brown walls, ceramic floors, a standard fireplace, a stone fireplace surround, a wall-mounted tv, grey floor, timber and planked wall panelling.
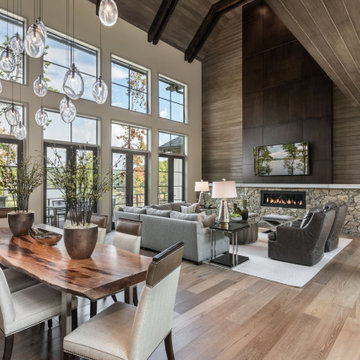
Large contemporary open concept family room in Other with brown walls, light hardwood floors, a ribbon fireplace, a stone fireplace surround, a wall-mounted tv, brown floor, vaulted and planked wall panelling.
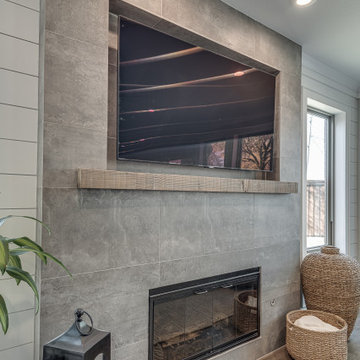
This is an example of a country living room in Dallas with brown walls, vinyl floors, a tile fireplace surround, a built-in media wall, brown floor and planked wall panelling.
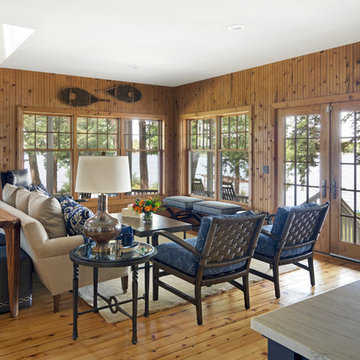
Spacecrafting Photography
Photo of a large beach style formal open concept living room in Minneapolis with brown walls, medium hardwood floors, no fireplace, no tv, brown floor, vaulted and planked wall panelling.
Photo of a large beach style formal open concept living room in Minneapolis with brown walls, medium hardwood floors, no fireplace, no tv, brown floor, vaulted and planked wall panelling.
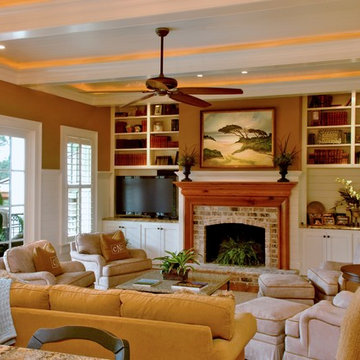
Tripp Smith
Photo of a mid-sized traditional enclosed family room in Charleston with brown walls, light hardwood floors, a standard fireplace, a brick fireplace surround, a freestanding tv, brown floor, a library and planked wall panelling.
Photo of a mid-sized traditional enclosed family room in Charleston with brown walls, light hardwood floors, a standard fireplace, a brick fireplace surround, a freestanding tv, brown floor, a library and planked wall panelling.
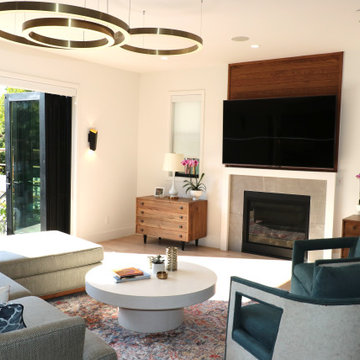
This couple is comprised of a famous vegan chef and a leader in the
Plant based community. Part of the joy of the spacious yard, was to plant an
Entirely edible landscape. These glorious spaces, family room and garden, is where the couple also Entertains and relaxes.
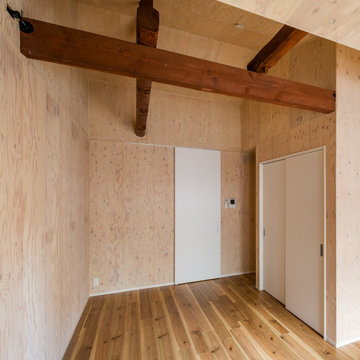
リノベーション
(ウロコ壁が特徴的な自然素材のリノベーション)
梁の出たリビング
土間空間があり、梁の出た小屋組空間ある、住まいです。
株式会社小木野貴光アトリエ一級建築士建築士事務所
https://www.ogino-a.com/
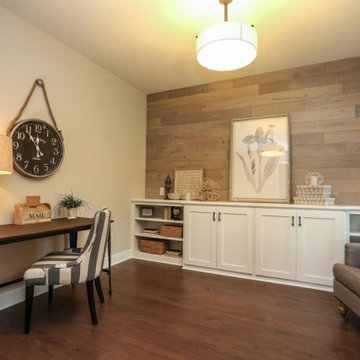
Shiplap Accent Wall
This is an example of a mid-sized transitional enclosed living room in New York with brown walls, laminate floors, brown floor and planked wall panelling.
This is an example of a mid-sized transitional enclosed living room in New York with brown walls, laminate floors, brown floor and planked wall panelling.
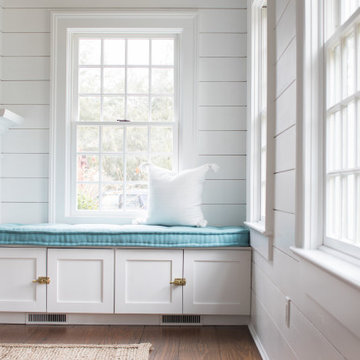
Sometimes what you’re looking for is right in your own backyard. This is what our Darien Reno Project homeowners decided as we launched into a full house renovation beginning in 2017. The project lasted about one year and took the home from 2700 to 4000 square feet.
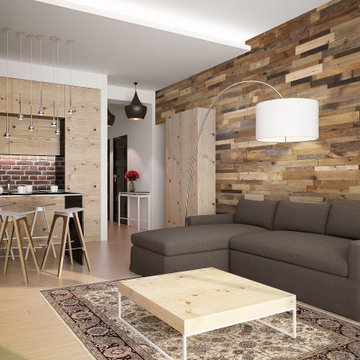
Photo of a country formal open concept living room in Orange County with brown walls, beige floor, panelled walls, planked wall panelling and wood walls.
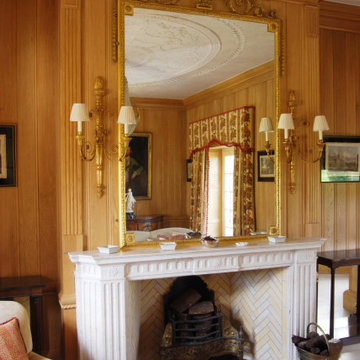
Contracted to photograph multiple projects for Trunk UK (based in Kesh, N. Ireland), this was the most prestigious.
Part of an expansive country estate in Kildare, Ireland, I photographed one of the outlying buildings being developed for hospitality end use.
My client's products were the wooden floors, tiling and some wooden trim integrated within the property to reflect and enhance the original decor of the property.
The project was shot in two days and turnaround from start to delivery of images to client was four working days.
Such a pleasure to experience this grand and historic place.
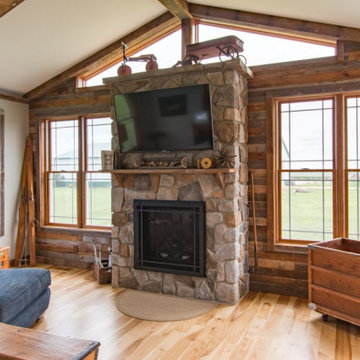
Rustic gas fireplace with ceiling-height natural stone surround and antiqued wooden mantel.
This is an example of a transitional living room in Chicago with brown walls, light hardwood floors, a standard fireplace, a stone fireplace surround, brown floor and planked wall panelling.
This is an example of a transitional living room in Chicago with brown walls, light hardwood floors, a standard fireplace, a stone fireplace surround, brown floor and planked wall panelling.
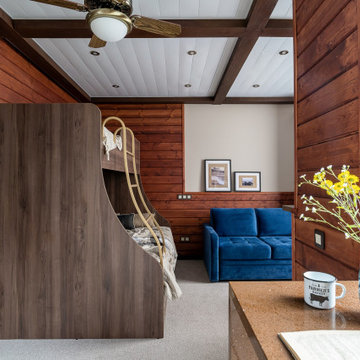
Красивый интерьер квартиры в аренду, выполненный в морском стиле.
Стены оформлены тонированной вагонкой и имеют красноватый оттенок. Особый шарм придает этой квартире стилизованная мебель и светильники - все напоминает нам уютную каюту.
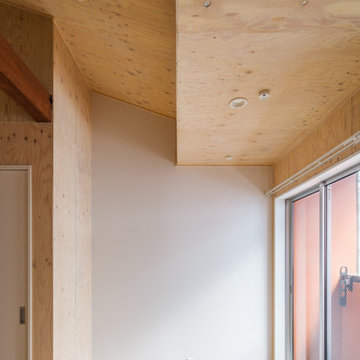
リノベーション
(ウロコ壁が特徴的な自然素材のリノベーション)
梁の出たリビング
土間空間があり、梁の出た小屋組空間ある、住まいです。
株式会社小木野貴光アトリエ一級建築士建築士事務所
https://www.ogino-a.com/
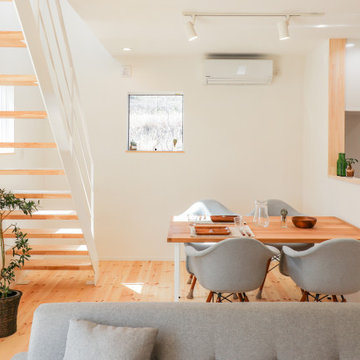
明るく開放的な空間として、家族が集まりやすく長く過ごして寛げるようなスペースです。
Modern living room in Other with brown walls, medium hardwood floors, a freestanding tv, brown floor, wallpaper and planked wall panelling.
Modern living room in Other with brown walls, medium hardwood floors, a freestanding tv, brown floor, wallpaper and planked wall panelling.
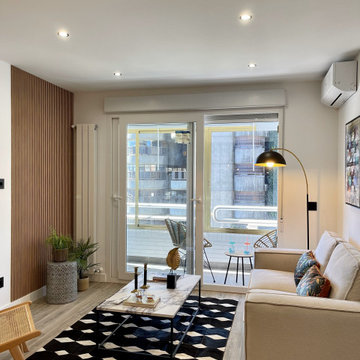
DESPUÉS: La decoración de la casa se define como contemporánea, elegante y sofisticada.
Los materiales elegidos en esta reforma son cálidos y elegantes: suelos porcelánicos imitación madera de fácil mantenimiento, terciopelos en los textiles, y negro y blanco en luces y mobiliario auxiliar, y algún detalle para resaltar en dorado.
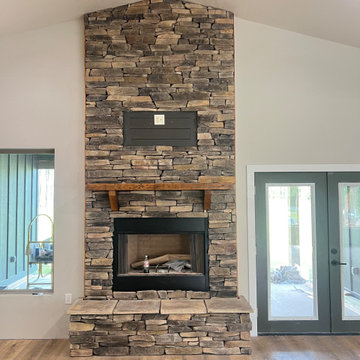
Homeowner had great variety of stone, so stacking was made possible. we had some skirting on the exterior, but as job progressed keeping tight was becoming harder as homeowner had a very limited amount available. Regardless the interior was what we focused on and it turned our great!!
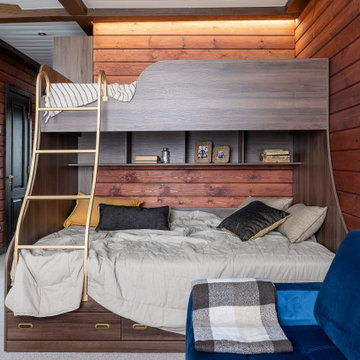
Красивый интерьер квартиры в аренду, выполненный в морском стиле.
Стены оформлены тонированной вагонкой и имеют красноватый оттенок. Особый шарм придает этой квартире стилизованная мебель и светильники - все напоминает нам уютную каюту.
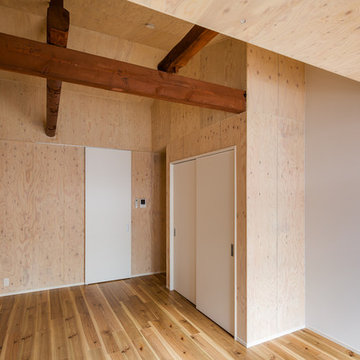
天井を無くし屋根 のしたの小屋梁を見せる事で、天井の高い空間の広がりが出来、圧迫感を無くしながらも、小屋梁で包まれているおこもり感が出来ています。
小屋梁は、構造材ですから、構造が直に見えその力感が伝わって来ます。力感を感いることが、守られている安心感につながっています。
This is an example of a mid-sized scandinavian formal open concept living room in Other with brown walls, medium hardwood floors, no fireplace, no tv, beige floor, exposed beam and planked wall panelling.
This is an example of a mid-sized scandinavian formal open concept living room in Other with brown walls, medium hardwood floors, no fireplace, no tv, beige floor, exposed beam and planked wall panelling.
Living Design Ideas with Brown Walls and Planked Wall Panelling
1



