Living
Sort by:Popular Today
81 - 100 of 1,655 photos
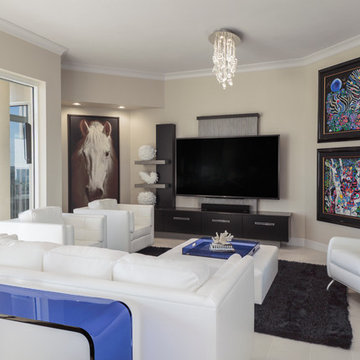
Design completed by Studio M Interiors
smhouzzprojects@studiom-int.com
Lori Hamilton Photography
http://www.mingleteam.com
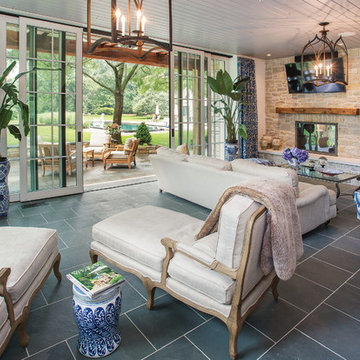
Photo credit: Greg Grupenhof; Whole-house renovation to existing Indian Hill home. Prior to the renovation, the Scaninavian-modern interiors felt cold and cavernous. In order to make this home work for a family, we brought the spaces down to a more livable scale and used natural materials like wood and stone to make the home warm and welcoming.
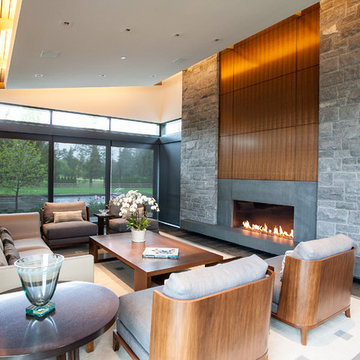
Design ideas for a large contemporary open concept living room in Vancouver with white walls, a ribbon fireplace, no tv, ceramic floors and a stone fireplace surround.
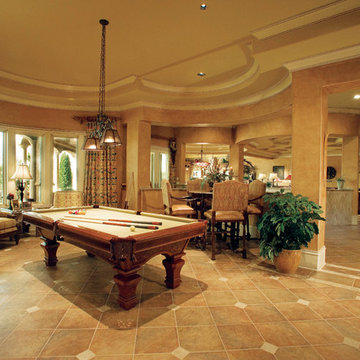
Game Room of The Sater Design Collection's Tuscan, Luxury Home Plan - "Villa Sabina" (Plan #8086). saterdesign.com
Design ideas for an expansive mediterranean open concept family room in Miami with a game room, beige walls, ceramic floors, a standard fireplace, a stone fireplace surround and no tv.
Design ideas for an expansive mediterranean open concept family room in Miami with a game room, beige walls, ceramic floors, a standard fireplace, a stone fireplace surround and no tv.
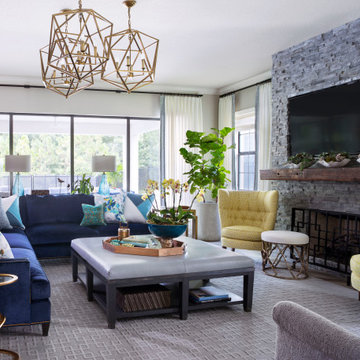
This Great room is where the family spends a majority of their time. A large navy blue velvet sectional is extra deep for hanging out or watching movies. We layered floral pillows, color blocked pillows, and a vintage rug fragment turned decorative pillow on the sectional. The sunny yellow chairs flank the fireplace and an oversized custom gray leather cocktail ottoman does double duty as a coffee table and extra seating. The large wood tray warms up the cool color palette. A trio of openwork brass chandeliers are scaled for the large space. We created a vertical element in the room with stacked gray stone and installed a reclaimed timber as a mantel.
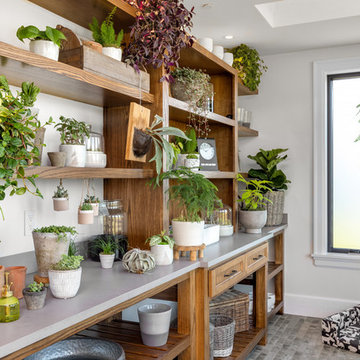
Justin Krug Photography
Inspiration for an expansive country sunroom in Portland with ceramic floors, a skylight and grey floor.
Inspiration for an expansive country sunroom in Portland with ceramic floors, a skylight and grey floor.

Design ideas for a large beach style enclosed family room in New York with brown walls, ceramic floors, a standard fireplace, a stone fireplace surround, a wall-mounted tv, grey floor, timber and planked wall panelling.
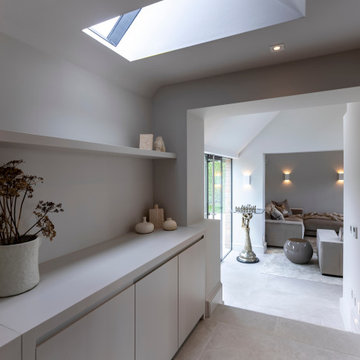
A stunning Lounge Room / Reading Room with hidden TV feature in this contemporary Sky-Frame extension. Featuring stylish Janey Butler Interiors furniture design and lighting throughout. A fabulous indoor outdoor luxury living space.
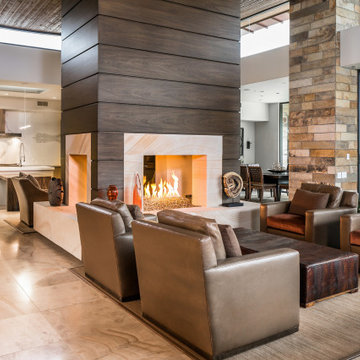
Design ideas for an expansive contemporary open concept living room in Phoenix with white walls, beige floor, ceramic floors, a two-sided fireplace, a stone fireplace surround and wood.
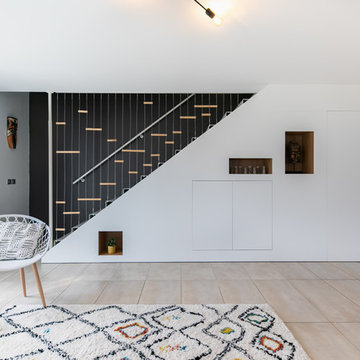
Il permet aussi visuellement d'agrandir l'espace puisqu'il modifie la perspective en prolongeant le murets la droite.
Photo of a large contemporary formal open concept living room in Grenoble with grey walls, ceramic floors and beige floor.
Photo of a large contemporary formal open concept living room in Grenoble with grey walls, ceramic floors and beige floor.
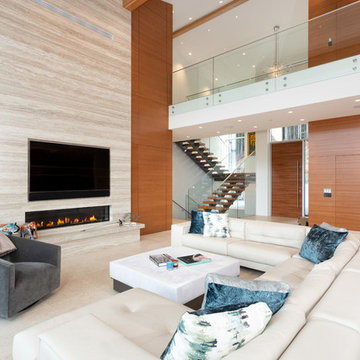
These wall panels were extremely hard to build/install due to their massive size
This is an example of an expansive contemporary loft-style living room in Vancouver with a library, beige walls, ceramic floors, a ribbon fireplace, a stone fireplace surround, a built-in media wall and beige floor.
This is an example of an expansive contemporary loft-style living room in Vancouver with a library, beige walls, ceramic floors, a ribbon fireplace, a stone fireplace surround, a built-in media wall and beige floor.
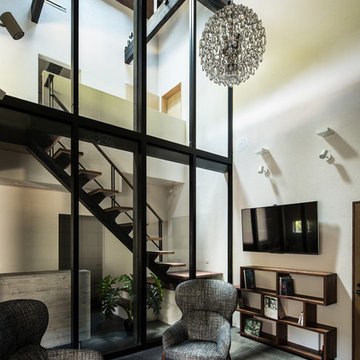
Photo:笹の倉舎/笹倉洋平
Photo of a large modern enclosed living room in Kyoto with a home bar, ceramic floors, a wall-mounted tv, grey floor, white walls and no fireplace.
Photo of a large modern enclosed living room in Kyoto with a home bar, ceramic floors, a wall-mounted tv, grey floor, white walls and no fireplace.
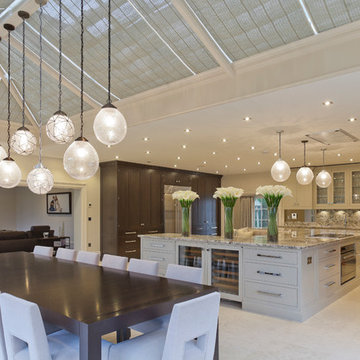
The nine-pane window design together with the three-pane clerestory panels above creates height with this impressive structure. Ventilation is provided through top hung opening windows and electrically operated roof vents.
This open plan space is perfect for family living and double doors open fully onto the garden terrace which can be used for entertaining.
Vale Paint Colour - Alabaster
Size- 8.1M X 5.7M
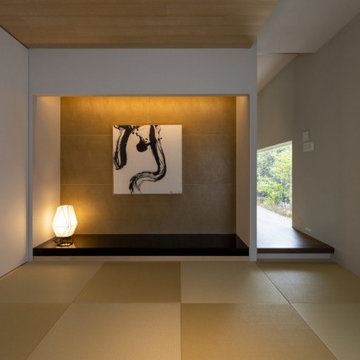
© photo Yasunori Shimomura
Expansive modern family room in Other with white walls, ceramic floors, grey floor and wood.
Expansive modern family room in Other with white walls, ceramic floors, grey floor and wood.
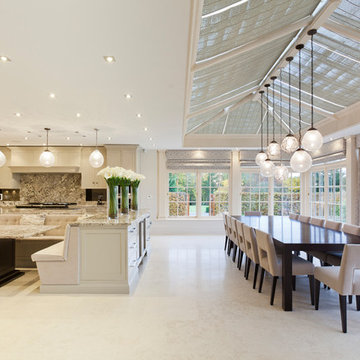
The nine-pane window design together with the three-pane clerestory panels above creates height with this impressive structure. Ventilation is provided through top hung opening windows and electrically operated roof vents.
This open plan space is perfect for family living and double doors open fully onto the garden terrace which can be used for entertaining.
Vale Paint Colour - Alabaster
Size- 8.1M X 5.7M
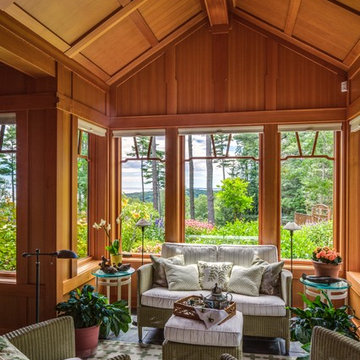
Shot of the sun room.
Brina Vanden Brink Photographer
Stained Glass by John Hamm: hammstudios.com
Photo of a mid-sized arts and crafts sunroom in Portland Maine with ceramic floors, no fireplace, a standard ceiling and white floor.
Photo of a mid-sized arts and crafts sunroom in Portland Maine with ceramic floors, no fireplace, a standard ceiling and white floor.
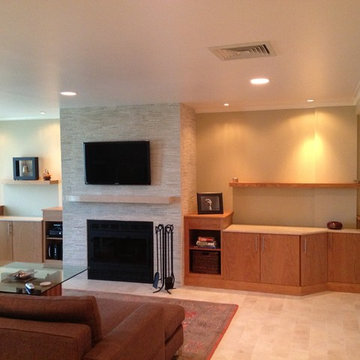
Dennis Molla
In this penthouse the team completely remodeled the unit from top to bottom.
Beautiful 6x18 floor tile was installed in every room. Using Schluter Ditra uncoupling membrane between slab and tile assures us we are covered from cracking tile.
We installed new Madison single panel doors by JeldWen. Very simple 1x5 base was installed that we routered on one side to ease the edge.
Custom cabinetry was ordered to maximize storage and on 2 sides of the fireplace.
Natural stone tile was installed on the fireplace bump out and marble mantle was installed.
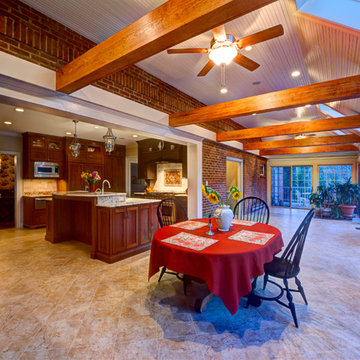
The back half of the sunroom ceiling was originally flat, and the same height as the kitchen. The front half was high and partially angled, but consisted of all skylights and exposed trusses. The entire sunroom ceiling was redone to make it consistent and abundantly open. The new beams are stained to match the kitchen cabinetry, and skylights ensure the space in bright.
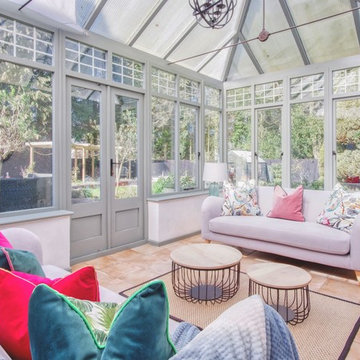
This is an example of a mid-sized transitional sunroom in Cambridgeshire with ceramic floors, no fireplace, a glass ceiling and red floor.
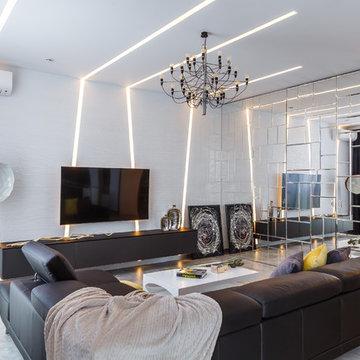
Large contemporary formal open concept living room in Other with white walls, ceramic floors, a wall-mounted tv and beige floor.
5