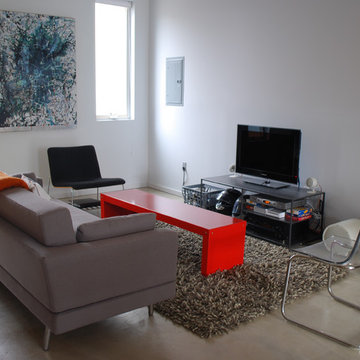Living Design Ideas with Concrete Floors
Refine by:
Budget
Sort by:Popular Today
141 - 160 of 2,716 photos
Item 1 of 3
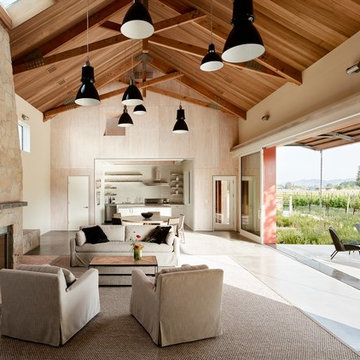
Design ideas for a country open concept living room in San Francisco with concrete floors, a standard fireplace and grey floor.
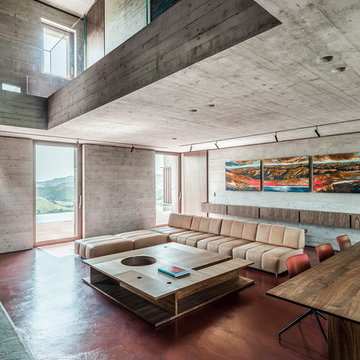
Ph ©Ezio Manciucca
Inspiration for a large modern formal open concept living room in Other with concrete floors, a built-in media wall, red floor and grey walls.
Inspiration for a large modern formal open concept living room in Other with concrete floors, a built-in media wall, red floor and grey walls.
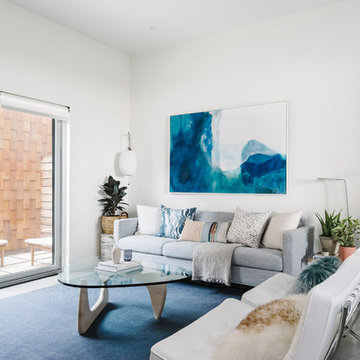
Our Austin studio designed this gorgeous town home to reflect a quiet, tranquil aesthetic. We chose a neutral palette to create a seamless flow between spaces and added stylish furnishings, thoughtful decor, and striking artwork to create a cohesive home. We added a beautiful blue area rug in the living area that nicely complements the blue elements in the artwork. We ensured that our clients had enough shelving space to showcase their knickknacks, curios, books, and personal collections. In the kitchen, wooden cabinetry, a beautiful cascading island, and well-planned appliances make it a warm, functional space. We made sure that the spaces blended in with each other to create a harmonious home.
---
Project designed by the Atomic Ranch featured modern designers at Breathe Design Studio. From their Austin design studio, they serve an eclectic and accomplished nationwide clientele including in Palm Springs, LA, and the San Francisco Bay Area.
For more about Breathe Design Studio, see here: https://www.breathedesignstudio.com/
To learn more about this project, see here: https://www.breathedesignstudio.com/minimalrowhome
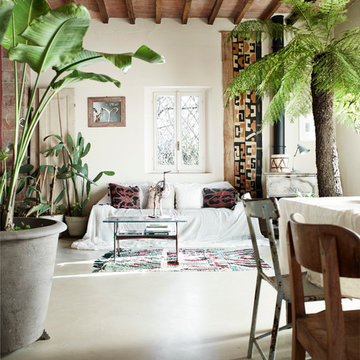
fotografia: fabrizio ciccconi
anche piante alte, come piccoli alberi, dove la casa ha soffitti alti possono creare effetti suggestivi.
Design ideas for a country open concept living room in Other with concrete floors, white walls, a wood stove and grey floor.
Design ideas for a country open concept living room in Other with concrete floors, white walls, a wood stove and grey floor.
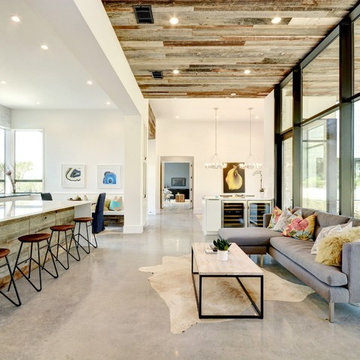
Mid-sized contemporary open concept family room in Austin with white walls, concrete floors, no fireplace and no tv.
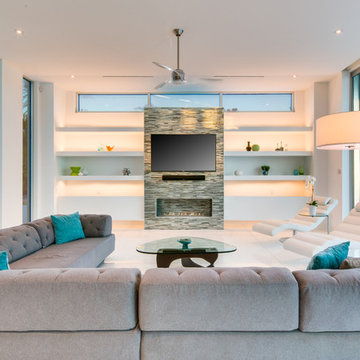
Architect: Mark Sultana
Builder: Voigt Brothers Construction
Photographer: Ryan Gamma
Large contemporary open concept living room in Tampa with white walls, concrete floors, a ribbon fireplace and a tile fireplace surround.
Large contemporary open concept living room in Tampa with white walls, concrete floors, a ribbon fireplace and a tile fireplace surround.
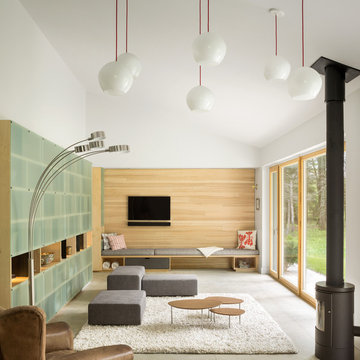
Trent Bell
Design ideas for a mid-sized contemporary living room in Portland Maine with white walls, concrete floors, a wood stove and a wall-mounted tv.
Design ideas for a mid-sized contemporary living room in Portland Maine with white walls, concrete floors, a wood stove and a wall-mounted tv.
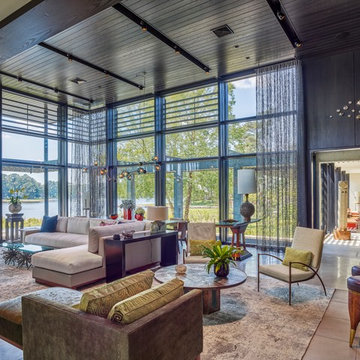
Design ideas for a large modern open concept living room in Other with black walls, grey floor and concrete floors.
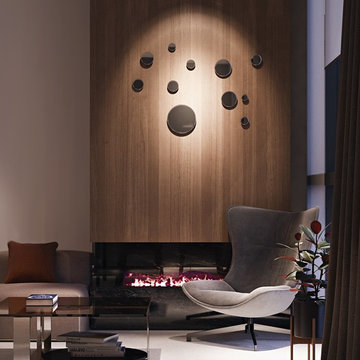
Inspiration for a mid-sized modern enclosed living room in Other with white walls, concrete floors, a standard fireplace, a concrete fireplace surround, no tv and grey floor.
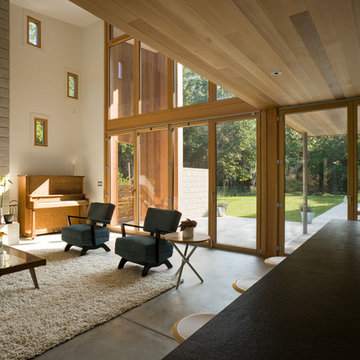
This is an example of a large contemporary open concept living room in New York with a music area, white walls, concrete floors, a standard fireplace, a metal fireplace surround, no tv and beige floor.
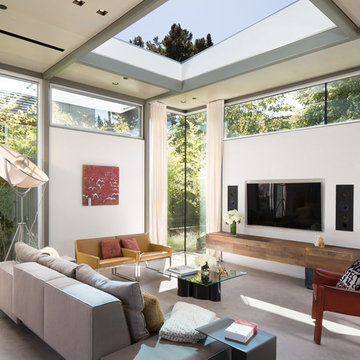
The design for this home in Palo Alto looked to create a union between the interior and exterior, blending the spaces in such a way as to allow residents to move seamlessly between the two environments. Expansive glazing was used throughout the home to complement this union, looking out onto a swimming pool centrally located within the courtyard.
Within the living room, a large operable skylight brings in plentiful sunlight, while utilizing self tinting glass that adjusts to various lighting conditions throughout the day to ensure optimal comfort.
For the exterior, a living wall was added to the garage that continues into the backyard. Extensive landscaping and a gabion wall was also created to provide privacy and contribute to the sense of the home as a tranquil oasis.
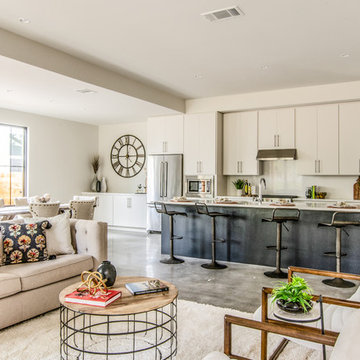
Inspiration for a contemporary formal open concept living room in Austin with beige walls, concrete floors, no fireplace, no tv and grey floor.
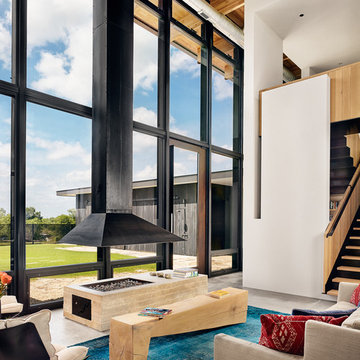
Casey Dunn
This is an example of a contemporary open concept living room in Austin with concrete floors and a hanging fireplace.
This is an example of a contemporary open concept living room in Austin with concrete floors and a hanging fireplace.
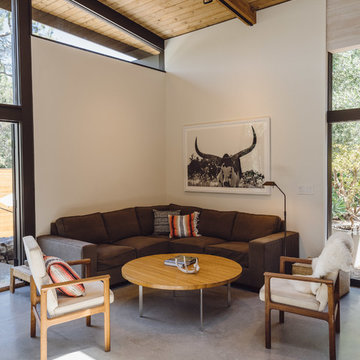
Paul Schefz
Mid-sized open concept living room in Los Angeles with white walls, concrete floors, no tv, grey floor and no fireplace.
Mid-sized open concept living room in Los Angeles with white walls, concrete floors, no tv, grey floor and no fireplace.
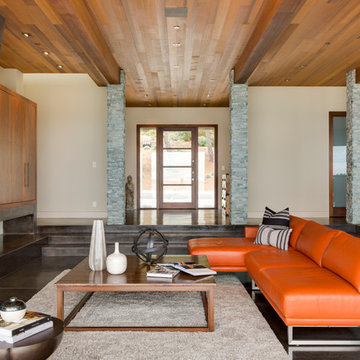
A bespoke residence, designed to suit its owner in every way. The result of a collaborative vision comprising the collective passion, taste, energy, and experience of our client, the architect, the builder, the utilities contractors, and ourselves, this home was planned to combine the best elements in the best ways, to complement a thoughtful, healthy, and green lifestyle not simply for today, but for years to come. Photo Credit: Jay Graham, Graham Photography
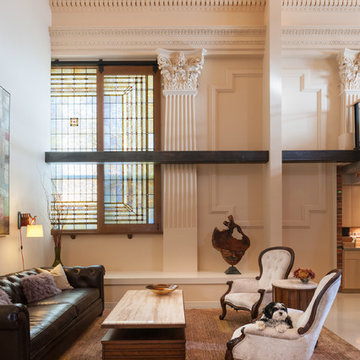
Jesse Young Property & Real Estate Photography -
Starting with a loft residence that was originally a church, the home presented an architectural design challenge. The new construction was out of balance and sterile in comparison. The intent of the design was to honor and compliment the existing millwork, plaster walls, and large stained glass windows. Timeless furnishings, custom cabinetry, colorful accents, art and lighting provide the finishing touches, leaving the client thrilled with the results. This design is now worthy of its character.
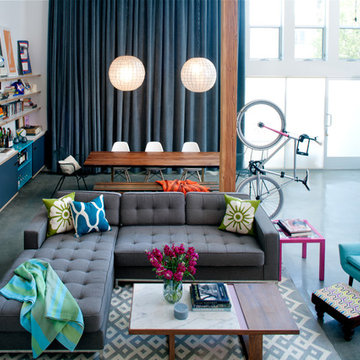
Lee Manning
This is an example of an eclectic living room in Los Angeles with a library and concrete floors.
This is an example of an eclectic living room in Los Angeles with a library and concrete floors.
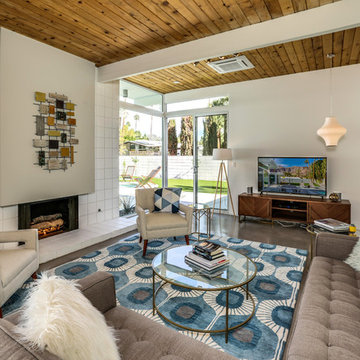
Inspiration for a midcentury living room in Other with white walls, concrete floors, a standard fireplace, a tile fireplace surround, a freestanding tv and grey floor.
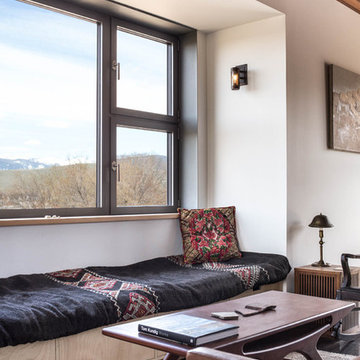
The white walls, concrete floors and black Tilt and Turn Windows are softened by the warm wood ceiling. The open floor plan creates a communal area for reading, dining and cooking.
Living Design Ideas with Concrete Floors
8




