Animal Prints Living Design Ideas with Dark Hardwood Floors
Refine by:
Budget
Sort by:Popular Today
21 - 40 of 128 photos
Item 1 of 3
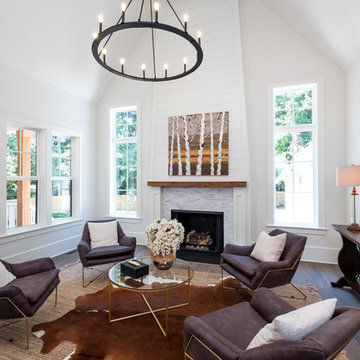
Photo of a country formal enclosed living room in Charlotte with white walls, dark hardwood floors, a standard fireplace and brown floor.
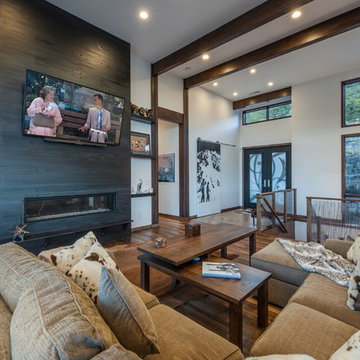
Inspiration for a contemporary open concept family room in Salt Lake City with white walls, a ribbon fireplace, a wall-mounted tv, brown floor, dark hardwood floors and a metal fireplace surround.
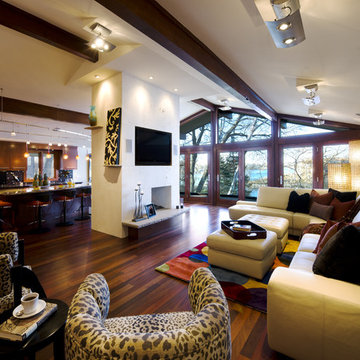
animal print, dark stained wood, Fireplace, hearth, leather sofa, ottoman, track lighting, vaulted ceiling, white walls, wood beams, wood floor,
© PURE Design Environments, Inc.
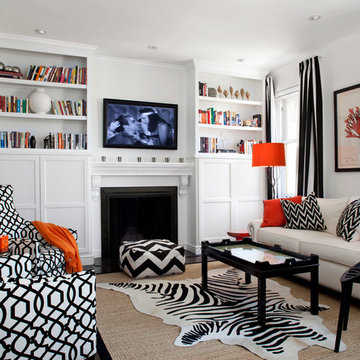
Family Room -- Black and white contrast patterns generate the personality of the space. Mirror TV combines the idea of decoration with function
Design ideas for a mid-sized contemporary open concept family room in San Francisco with white walls, a standard fireplace, a wall-mounted tv, a library, dark hardwood floors, a wood fireplace surround and brown floor.
Design ideas for a mid-sized contemporary open concept family room in San Francisco with white walls, a standard fireplace, a wall-mounted tv, a library, dark hardwood floors, a wood fireplace surround and brown floor.
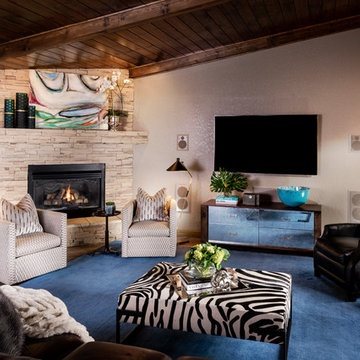
This is an example of an expansive transitional open concept family room in Other with a game room, beige walls, dark hardwood floors, a corner fireplace, a stone fireplace surround, a wall-mounted tv and brown floor.
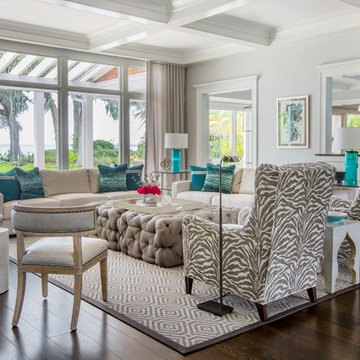
Jessie Preza Photography
Inspiration for a beach style living room in Jacksonville with grey walls and dark hardwood floors.
Inspiration for a beach style living room in Jacksonville with grey walls and dark hardwood floors.
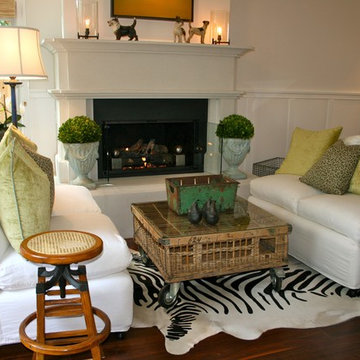
This is an example of a beach style living room in Los Angeles with white walls, dark hardwood floors and a standard fireplace.
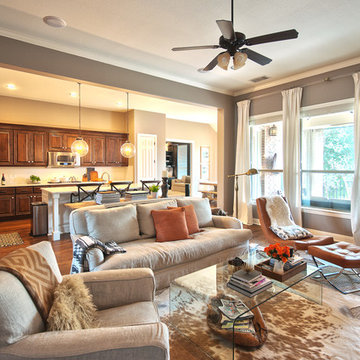
Inspiration for a transitional open concept living room in Austin with grey walls, dark hardwood floors and brown floor.
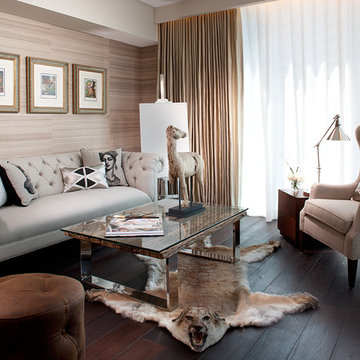
This guest room is used as a study room and gets great light and beautiful view of the ocean.
Design ideas for a mid-sized transitional living room in Miami with dark hardwood floors.
Design ideas for a mid-sized transitional living room in Miami with dark hardwood floors.
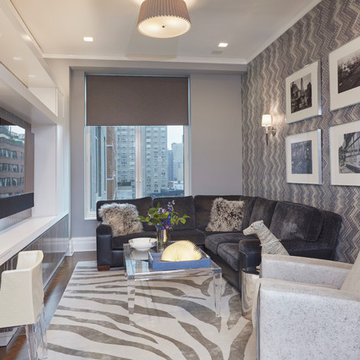
Mentis Studio
Photo of a contemporary family room in New York with grey walls, dark hardwood floors, no fireplace and a wall-mounted tv.
Photo of a contemporary family room in New York with grey walls, dark hardwood floors, no fireplace and a wall-mounted tv.
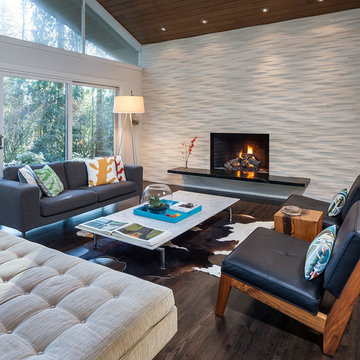
Inspiration for a large midcentury formal open concept living room in Portland with white walls, dark hardwood floors, a standard fireplace, a tile fireplace surround, no tv, brown floor and vaulted.
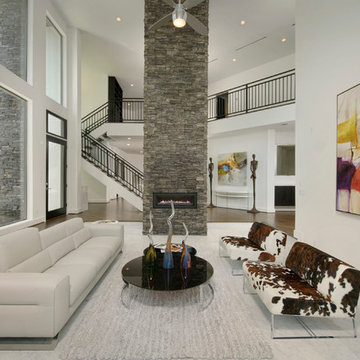
This residence boasts many amazing features, but one that stands out in specific is the dual sided fireplace clad in Eldorado Stone’s Black River Stacked Stone. Adding stone to the fireplace automatically creates a dramatic focal point and compliments the interior decor by mixing natural and artificial elements, contrasting colors, as well as incorporating a variety of textures. By weaving in stone as architectural accents throughout the the home, the interior and the exterior seamlessly flow into one another and the project as a whole becomes an architectural masterpiece.
Designer: Contour Interior Design, LLC
Website: www.contourinteriordesign.com
Builder: Capital Builders
Website: www.capitalbuildreshouston.com
Eldorado Stone Profile Featured: Black River Stacked Stone installed with a Dry-Stack grout technique
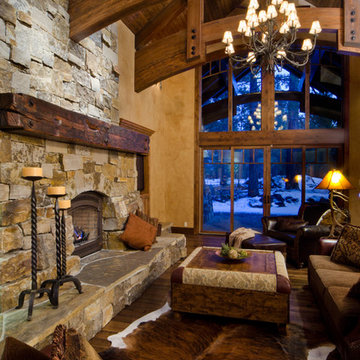
Ross Chandler Photography
Working closely with the builder, Bob Schumacher, and the home owners, Patty Jones Design selected and designed interior finishes for this custom lodge-style home in the resort community of Caldera Springs. This 5000+ sq ft home features premium finishes throughout including all solid slab counter tops, custom light fixtures, timber accents, natural stone treatments, and much more.
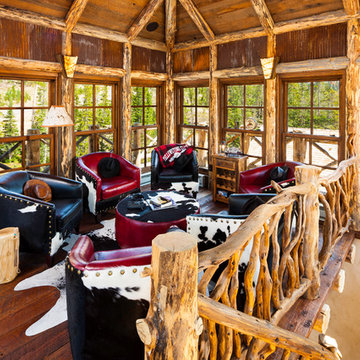
This Faure Halvorsen design features a guest house and a lookout tower above the main home. Built entirely of rustic logs and featuring lots of reclaimed materials, this is the epitome of Big Sky log cabins.
Project Manager: John A. Venner, Superintendent, Project Manager, Owner
Architect: Faure Halvorsen Architects
Photographer: Karl Neumann Photography
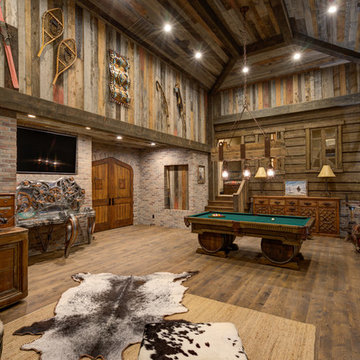
Design ideas for a country open concept family room in Salt Lake City with multi-coloured walls, dark hardwood floors and a wall-mounted tv.
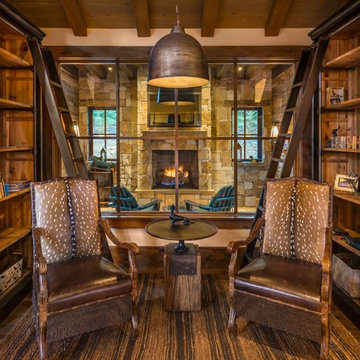
Vance Fox
Photo of a small country family room in Sacramento with dark hardwood floors.
Photo of a small country family room in Sacramento with dark hardwood floors.
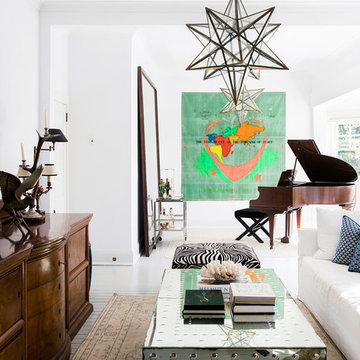
Photo of an eclectic enclosed living room in Sydney with a music area, white walls, dark hardwood floors and no tv.
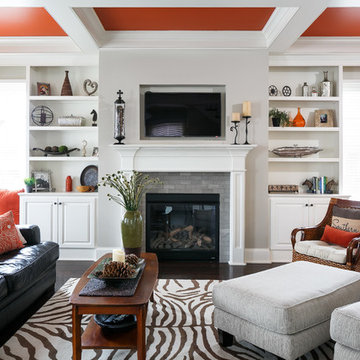
Inspiration for a transitional living room in Louisville with beige walls, dark hardwood floors, a standard fireplace and a built-in media wall.
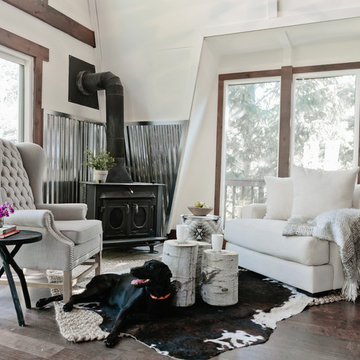
Laura Sumrack
Country formal living room in Salt Lake City with white walls, dark hardwood floors and a wood stove.
Country formal living room in Salt Lake City with white walls, dark hardwood floors and a wood stove.
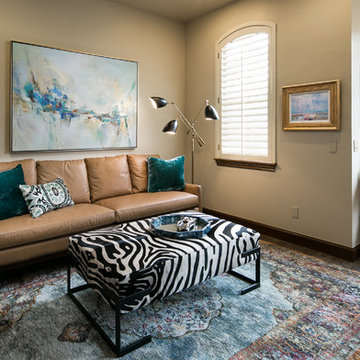
Voelker Photo
This is an example of an eclectic open concept living room in Oklahoma City with beige walls and dark hardwood floors.
This is an example of an eclectic open concept living room in Oklahoma City with beige walls and dark hardwood floors.
Animal Prints Living Design Ideas with Dark Hardwood Floors
2



