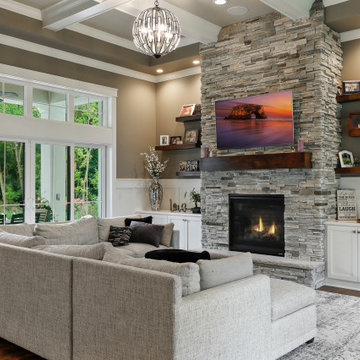Living Design Ideas with Beige Walls and Decorative Wall Panelling
Refine by:
Budget
Sort by:Popular Today
1 - 20 of 467 photos
Item 1 of 3
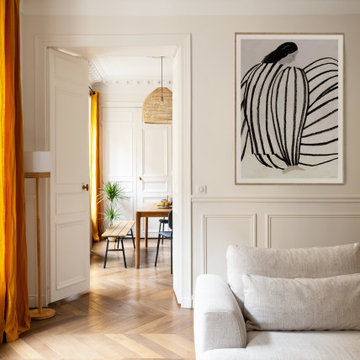
Un appartement familial haussmannien rénové, aménagé et agrandi avec la création d'un espace parental suite à la réunion de deux lots. Les fondamentaux classiques des pièces sont conservés et revisités tout en douceur avec des matériaux naturels et des couleurs apaisantes.
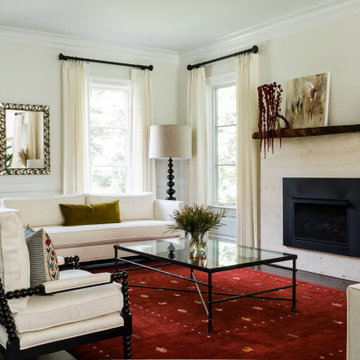
Transitional living room in Boston with beige walls, dark hardwood floors, a standard fireplace, brown floor and decorative wall panelling.
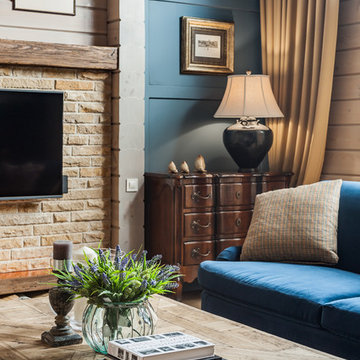
Гостиная кантри. Фрагмент гостиной. Букет, подсвечник, коричневый комод, настольная лампа.
Mid-sized country living room in Other with beige walls, light hardwood floors, a corner fireplace, a stone fireplace surround, a wall-mounted tv, brown floor, exposed beam and decorative wall panelling.
Mid-sized country living room in Other with beige walls, light hardwood floors, a corner fireplace, a stone fireplace surround, a wall-mounted tv, brown floor, exposed beam and decorative wall panelling.
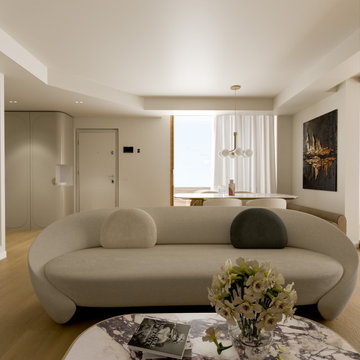
soggiorno classico contemporaneo
Photo of a large contemporary living room in Milan with beige walls, light hardwood floors, a wall-mounted tv and decorative wall panelling.
Photo of a large contemporary living room in Milan with beige walls, light hardwood floors, a wall-mounted tv and decorative wall panelling.
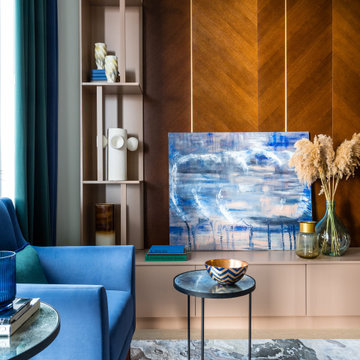
Design ideas for a mid-sized contemporary formal living room in Moscow with beige walls, light hardwood floors, a freestanding tv, beige floor and decorative wall panelling.
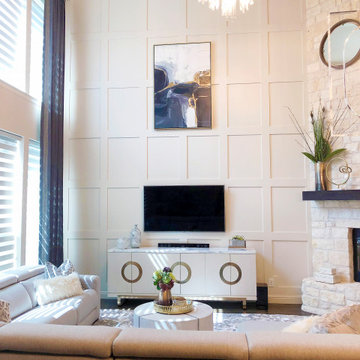
We created this beautiful high fashion living, formal dining and entry for a client who wanted just that... Soaring cellings called for a board and batten feature wall, crystal chandelier and 20-foot custom curtain panels with gold and acrylic rods.
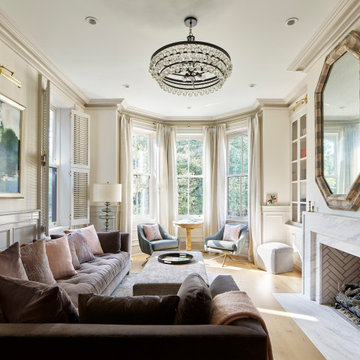
This is an example of a transitional family room in Philadelphia with beige walls, light hardwood floors, a standard fireplace, beige floor and decorative wall panelling.
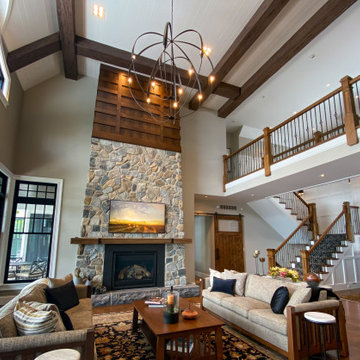
Great room features Heat & Glo 8000 CLX-IFT-S fireplace with a blend of Connecticut Stone CT Split Fieldstone and CT Weathered Fieldstone used on fireplace surround. Buechel Stone Royal Beluga stone hearth. Custom wood chimney cap. Engineered character and quarter sawn white oak hardwood flooring with hand scraped edges and ends (stained medium brown). Hubbardton Forge custom Double Cirque chandelier. Marvin Clad Wood Ultimate windows.
General contracting by Martin Bros. Contracting, Inc.; Architecture by Helman Sechrist Architecture; Interior Design by Nanci Wirt; Professional Photo by Marie Martin Kinney.

Landmarked CPW Brownstone gut renovation of a multi- family brownstone and turn it back into it's single family home grandeur. Our clients hired James Stanley NY to do the Architectural Design, Interior Design, Complete Construction Buildout. It was a was a labor of love.
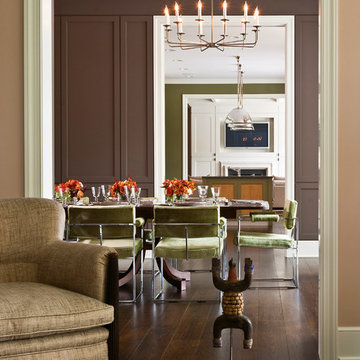
Bruce Van Inwegen
Design ideas for a large transitional enclosed living room in Chicago with a library, beige walls, dark hardwood floors, a standard fireplace, a brick fireplace surround, no tv, brown floor, vaulted and decorative wall panelling.
Design ideas for a large transitional enclosed living room in Chicago with a library, beige walls, dark hardwood floors, a standard fireplace, a brick fireplace surround, no tv, brown floor, vaulted and decorative wall panelling.
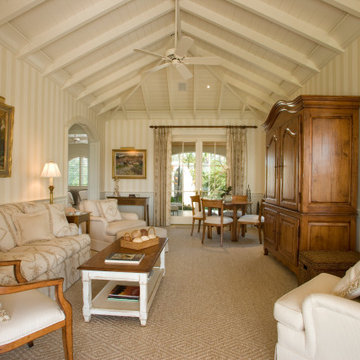
PHOTOS BY C J WALKER PHOTOGRAPHY
Design ideas for a tropical enclosed living room in Miami with beige walls, exposed beam, timber, vaulted, decorative wall panelling and wallpaper.
Design ideas for a tropical enclosed living room in Miami with beige walls, exposed beam, timber, vaulted, decorative wall panelling and wallpaper.

Farmhouse interior with traditional/transitional design elements. Accents include nickel gap wainscoting, tongue and groove ceilings, wood accent doors, wood beams, porcelain and marble tile, and LVP flooring
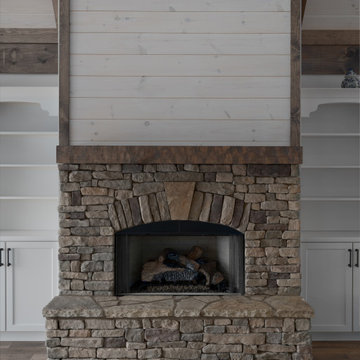
Farmhouse interior with traditional/transitional design elements. Accents include nickel gap wainscoting, tongue and groove ceilings, wood accent doors, wood beams, porcelain and marble tile, and LVP flooring
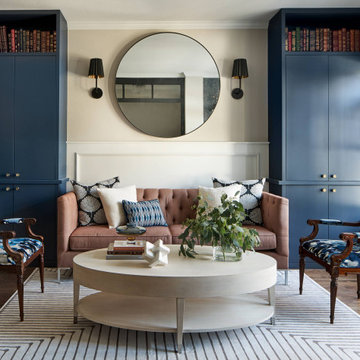
Living Room Remodel
Mid-sized transitional open concept living room in Denver with a library, beige walls, medium hardwood floors, brown floor and decorative wall panelling.
Mid-sized transitional open concept living room in Denver with a library, beige walls, medium hardwood floors, brown floor and decorative wall panelling.
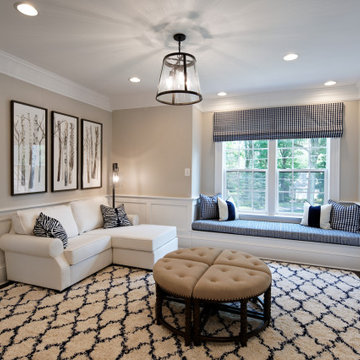
This is an example of a small traditional loft-style living room in DC Metro with a library, beige walls, no fireplace, a wall-mounted tv, decorative wall panelling, dark hardwood floors and brown floor.
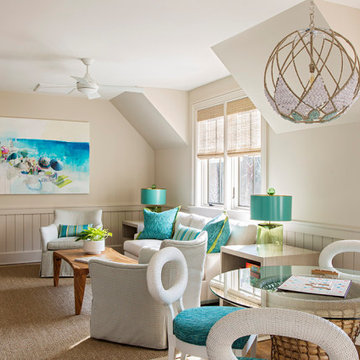
Inspiration for a beach style family room in Charleston with beige walls, no fireplace and decorative wall panelling.

Photo of a large traditional formal living room in Milan with beige walls, light hardwood floors, a standard fireplace, beige floor, coffered and decorative wall panelling.

Rustic yet refined, this modern country retreat blends old and new in masterful ways, creating a fresh yet timeless experience. The structured, austere exterior gives way to an inviting interior. The palette of subdued greens, sunny yellows, and watery blues draws inspiration from nature. Whether in the upholstery or on the walls, trailing blooms lend a note of softness throughout. The dark teal kitchen receives an injection of light from a thoughtfully-appointed skylight; a dining room with vaulted ceilings and bead board walls add a rustic feel. The wall treatment continues through the main floor to the living room, highlighted by a large and inviting limestone fireplace that gives the relaxed room a note of grandeur. Turquoise subway tiles elevate the laundry room from utilitarian to charming. Flanked by large windows, the home is abound with natural vistas. Antlers, antique framed mirrors and plaid trim accentuates the high ceilings. Hand scraped wood flooring from Schotten & Hansen line the wide corridors and provide the ideal space for lounging.
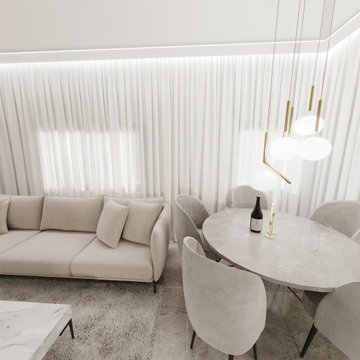
Glamorous monochromatic living room
Inspiration for a small contemporary open concept living room in Los Angeles with beige walls, marble floors, no fireplace, a wall-mounted tv, beige floor and decorative wall panelling.
Inspiration for a small contemporary open concept living room in Los Angeles with beige walls, marble floors, no fireplace, a wall-mounted tv, beige floor and decorative wall panelling.
Living Design Ideas with Beige Walls and Decorative Wall Panelling
1




